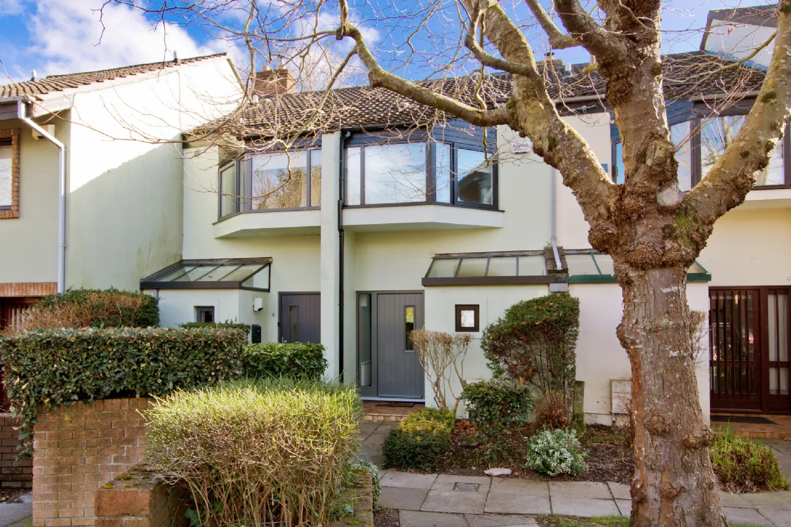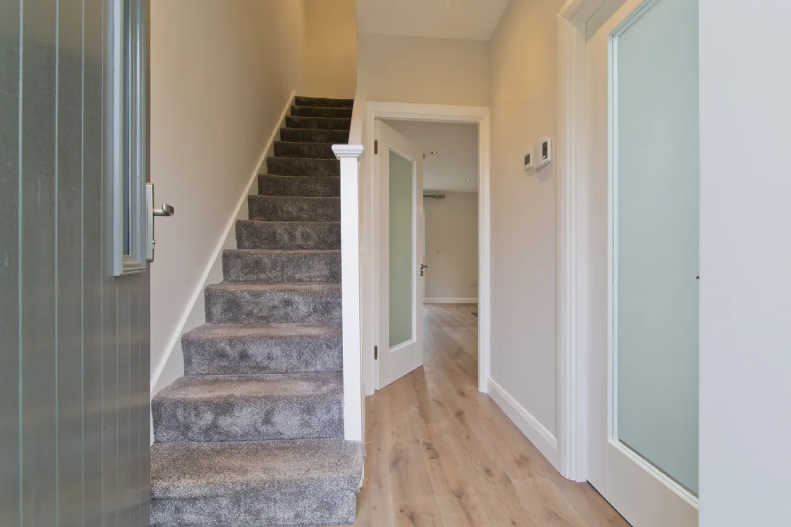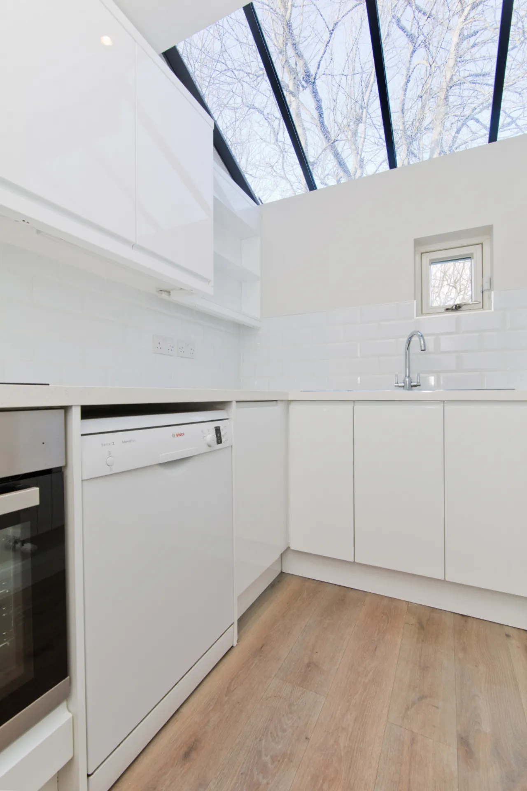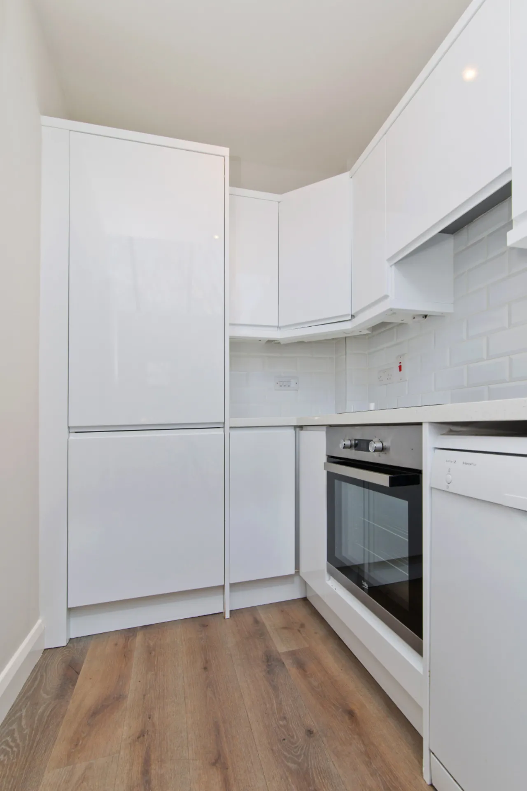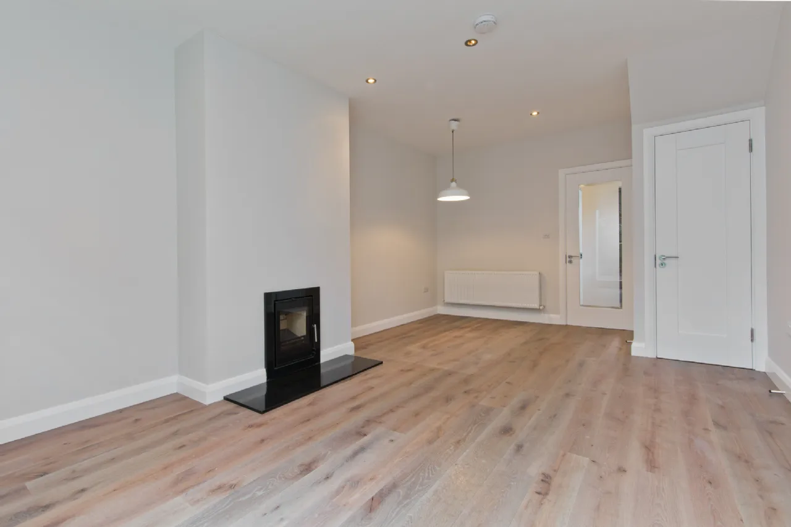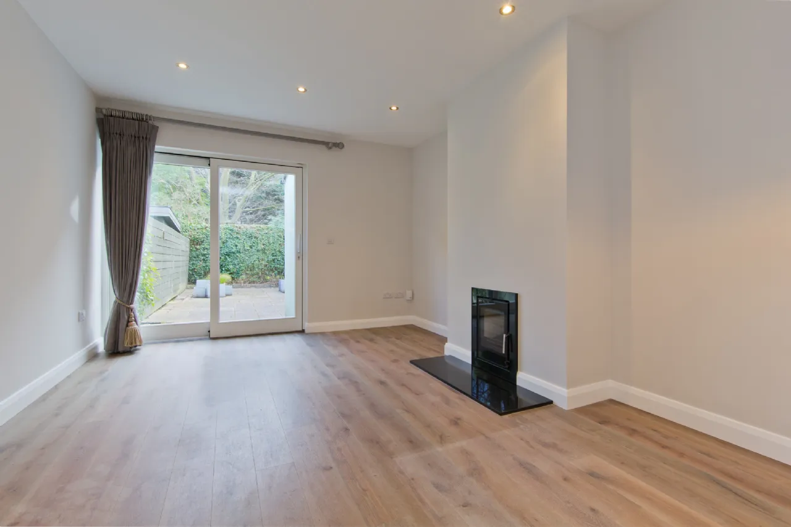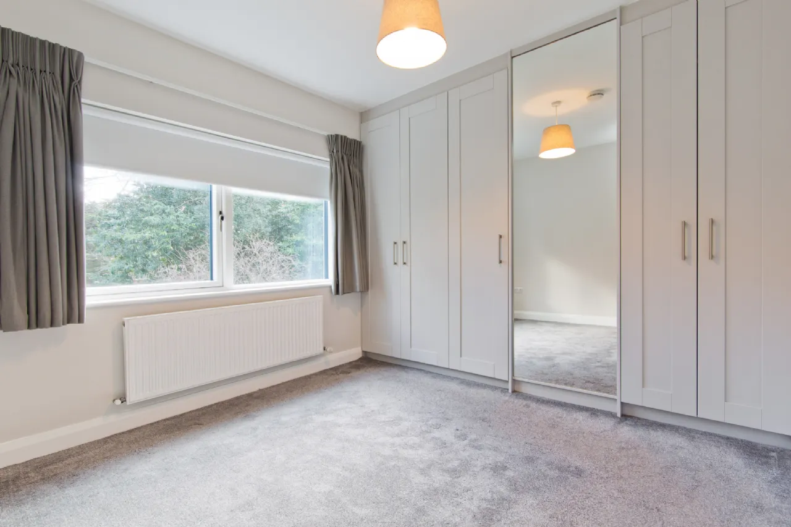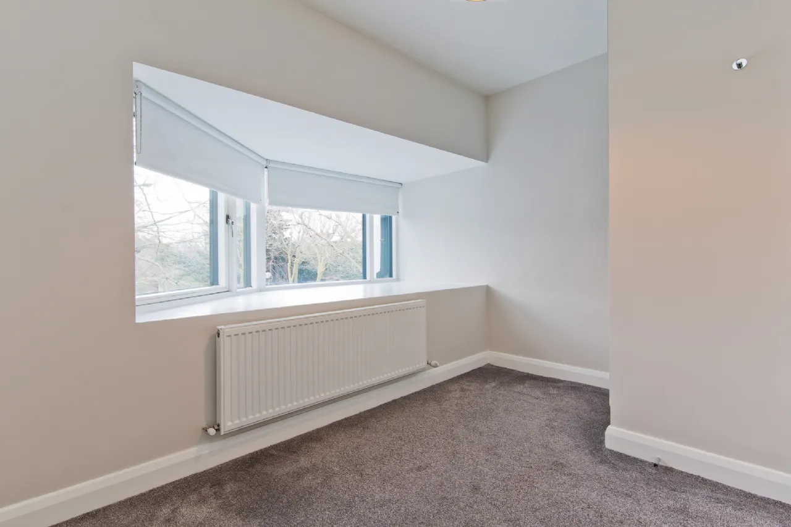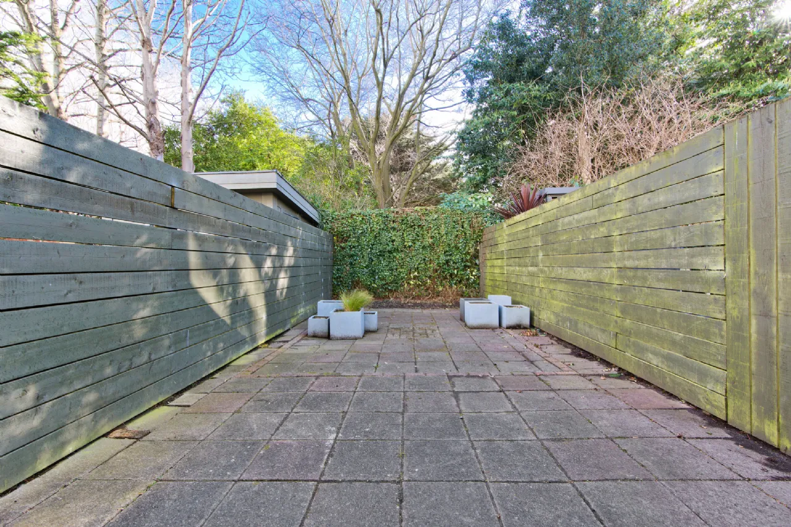Thank you
Your message has been sent successfully, we will get in touch with you as soon as possible.
€525,000 Sale Agreed

Contact Us
Our team of financial experts are online, available by call or virtual meeting to guide you through your options. Get in touch today
Error
Could not submit form. Please try again later.
7 Oak Apple Green
Off Oaklands Drive
Rathgar
Dublin 6
D06 R7P4
Description
Located in the heart of Rathgar just off Oaklands Drive, Oak Apple Green is a mature and highly regarded enclave of townhouses amidst beautifully landscaped leafy grounds. Set within a quiet cul de sac, No. 7 boasts well-proportioned and well maintained accommodation throughout, with a fine south facing rear garden.
The accommodation comprises; an entrance hall leading to the updated kitchen enjoying an array of fitted appliances, a large light filled and spacious living/ dining room with access to the the rear south facing garden via the upgraded patio doors. Upstairs there are two well-appointed double bedrooms. A recently upgraded shower room completes the accommodation.
The location of this house provides the discerning purchaser with great ease of access to the vast amenities, shops, restaurants and educational facilities of both Rathgar village and Rathmines. Nearby recreational facilities include Dartry Fitness, Palmerston Park and Bushy Park. All in all, this is a very fine property and viewing is highly recommended.

Contact Us
Our team of financial experts are online, available by call or virtual meeting to guide you through your options. Get in touch today
Thank you
Your message has been sent successfully, we will get in touch with you as soon as possible.
Error
Could not submit form. Please try again later.
Features
• B2 BER Rating indicating refurbishment done
• Private residential development with communal residents parking.
• Service charge €1,000 per annum to include bins collection, with OCPM - O’Connor Property Management
• Recently upgraded interiors in 2020 to include new insulation, rewiring, updated plumbing and new combi boiler, flooring, external doors and windows, plaster and paintwork, bathroom and kitchen.
Rooms
Kitchen Upgraded kitchen with an array of eye and base floor level units, in contemporary style with subway tiles tiled backsplash, continued wood effect laminate flooring. Incorporating an array of appliances, including Beko hob and oven with extractor overhead, Whirlpool fridge freezer, Bosch dishwasher, stainless steel sink with mixer tap and drainer. Small lantern window looking out onto the front drive and communal grounds. Bright kitchen with part glazed ceiling overhead and recessed lighting.
Living Room /Dining Room Wide room with continued wood effect flooring, upgraded double glazed doors to garden, with recessed lighting and pendant lighting, feature solid fuel stove, recently fitted.
Understairs Cloakroom Cupboard with wall mounted coat hanging hooks and lighting.
Upstairs Wide landing with Stira staircase to attic.
Bedroom One Good sized double bathroom with recently fitted carpets, fitted blinds and generously appointed wardrobe with floor to ceiling mounted mirror, railed and shelved storage space.
Bedroom Two Large attractive bay window, overlooking front drive and communal grounds. Recently fitted carpets. Fitted wardrobe with fitted shelving and rail space. Windows enjoy fitted blinds.
Bathroom Chic and contemporary wet room, shower room with large double shower cubicle in lieu of bath with chrome shower attachments and floor to ceiling tiling. Wall mounted vanity unit incorporating wash hand basin, wall mounted mirror unit with lighting and shelving, WC. Recessed lighting and heated towel rail. Fully tiled floors and walls.
Garden To the rear, there is a most private, low maintenance paved patio garden enjoying south facing orientation. An ideal space for outdoor dining in the summer months. With border hedging and picket fencing, planting beds and pot planting. Block built shed is wired and plumbed to accommodate washing machine and dryer as outdoor utility space. South facing orientation.
BER Information
BER Number: 113128235
Energy Performance Indicator: kWh/m2/yr
About the Area
Rathgar is a largely residential suburb lying about 3 kilometres south of Dublin's city centre. It boasts an abundance of amenities, schools, nursing homes, sports facilities, and good public transport to the city centre. Housing largely comprises red-brick late Georgian and Victorian era terraces, and much of the area lies within an architectural conservation zone. Rathgar maintains a village feel and has a delicatessen, 2 butchers, a bike shop and a wine shop within 20 yards of the main cross. There is also Rathgar Pharmacy, Rathgar Hair Studio and a number of fashion and interior boutiques.
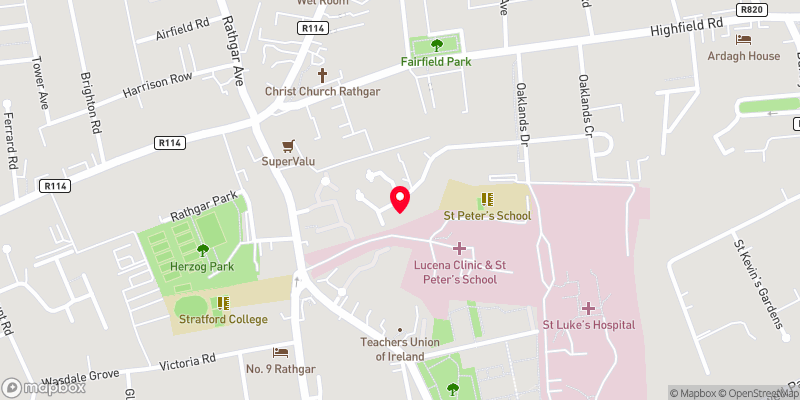 Get Directions
Get Directions
Buying property is a complicated process. With over 40 years’ experience working with buyers all over Ireland, we’ve researched and developed a selection of useful guides and resources to provide you with the insight you need..
From getting mortgage-ready to preparing and submitting your full application, our Mortgages division have the insight and expertise you need to help secure you the best possible outcome.
Applying in-depth research methodologies, we regularly publish market updates, trends, forecasts and more helping you make informed property decisions backed up by hard facts and information.
Help To Buy Scheme
The property might qualify for the Help to Buy Scheme. Click here to see our guide to this scheme.
First Home Scheme
The property might qualify for the First Home Scheme. Click here to see our guide to this scheme.
