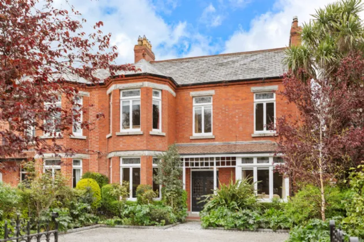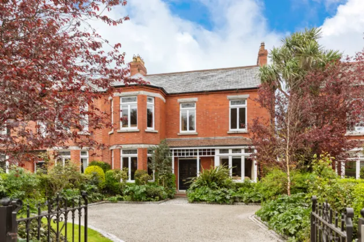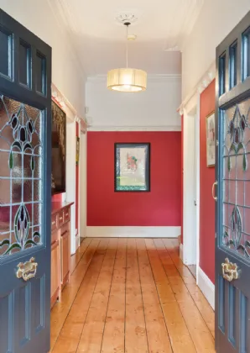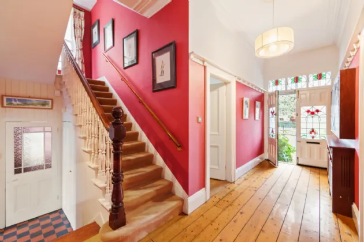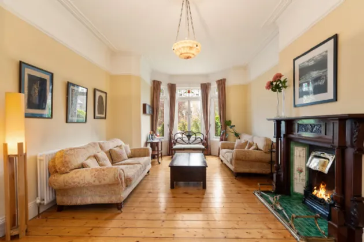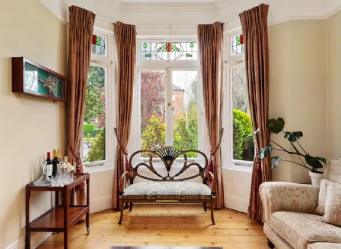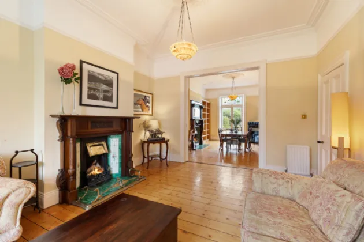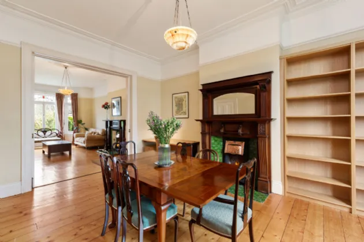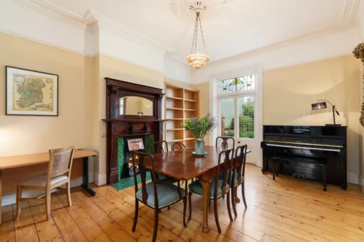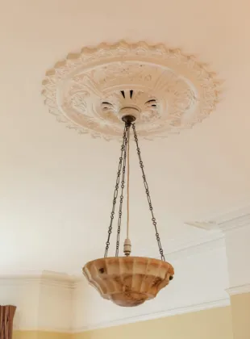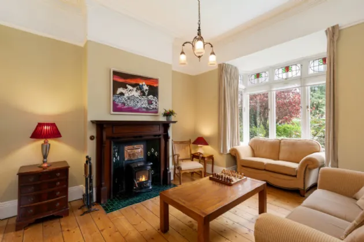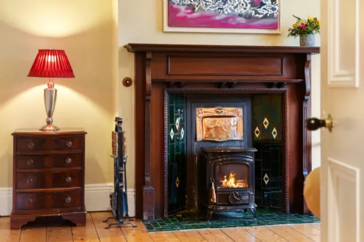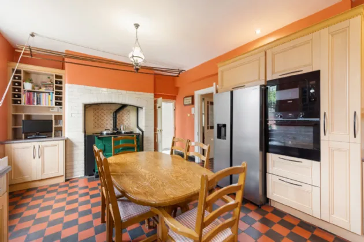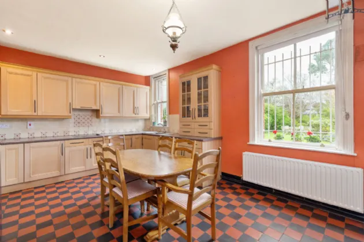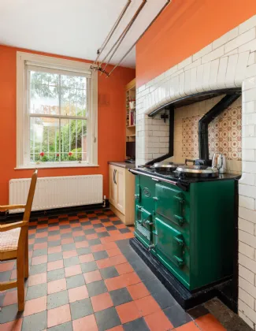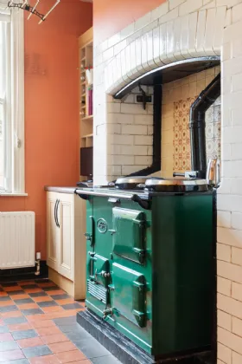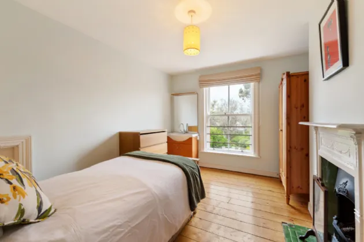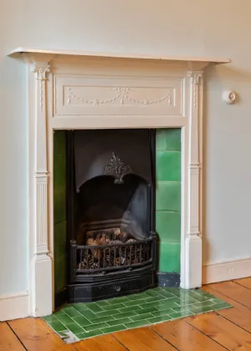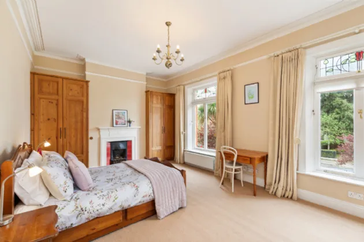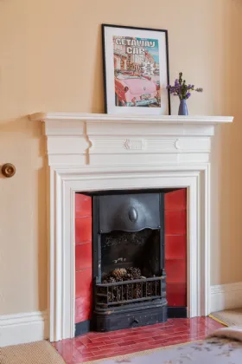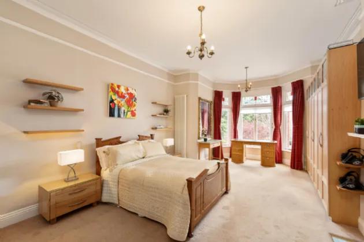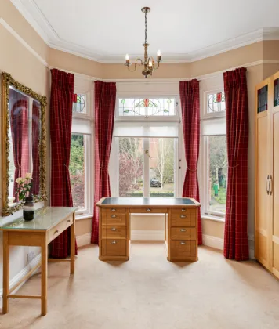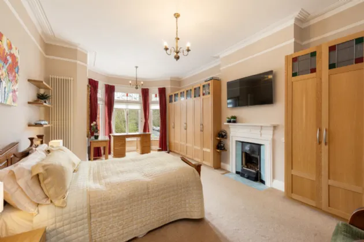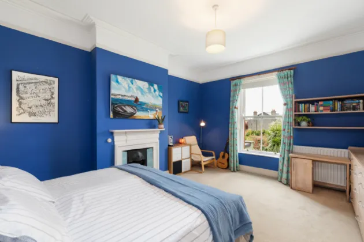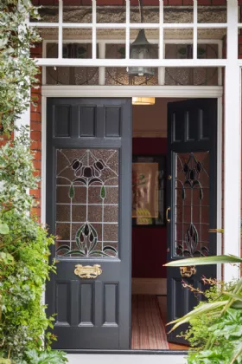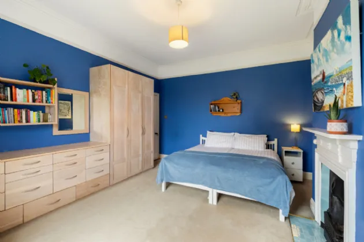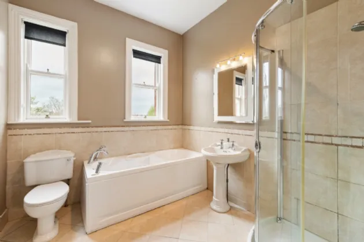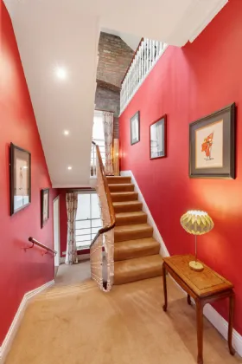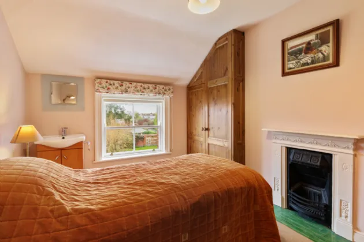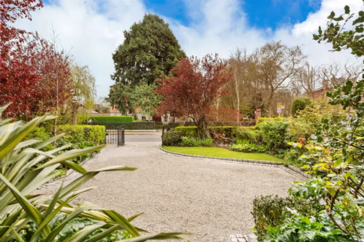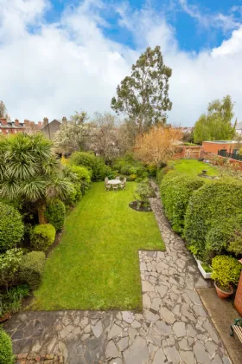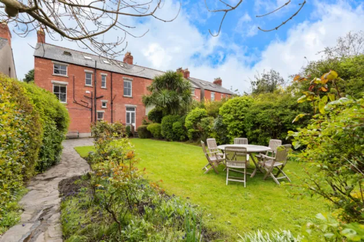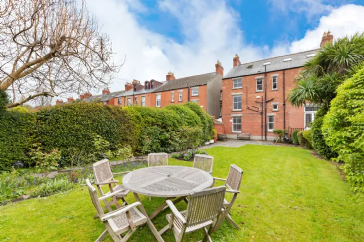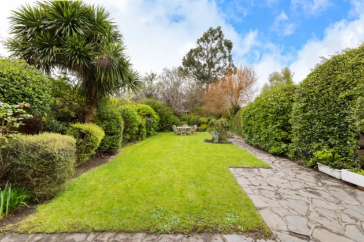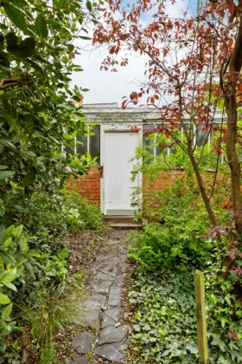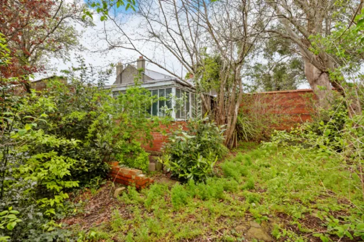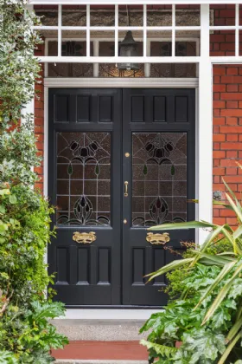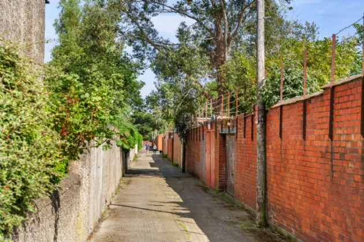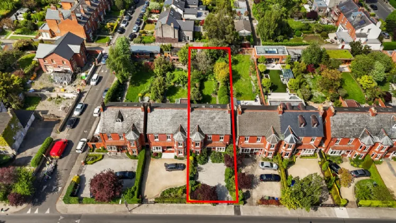Thank you
Your message has been sent successfully, we will get in touch with you as soon as possible.
€2,350,000 Sold

Financial Services Enquiry
Our team of financial experts are online, available by call or virtual meeting to guide you through your options. Get in touch today
Error
Could not submit form. Please try again later.
67 Highfield Road
Rathgar
Dublin 6
D06 A2H0
Description
Behind the red brick façade lies a stunning home boasting the perfect balance of gracious living and bedroom accommodation. Lismara is awash with Edwardian period features such as original fireplaces, stained glass in windows and doors and high ceilings, to name but a few.
The house flows beautifully and the accommodation comprises at ground floor; elegant and wide entrance hall, two well-proportioned and interconnecting reception rooms that open out to the mature gardens, family room, kitchen/breakfast room, guest wc and access to the enclosed side passageway that leads to the wonderful rear garden. Upstairs there are five double bedrooms, a large family bathroom and access to the attic space (measuring approx 49sqm). There is also plenty of potential to further extend the existing property should your needs require (subject to P.P).
The gardens, both front and rear, are a wonderful feature. To the front, with railings on granite plinths and set behind both vehicular and pedestrian electric gates providing off-street parking.
The private walled rear garden is a joy to behold, being laid mainly in lawn and wide well stocked borders and benefitting from a large patio area, providing a private and tranquil space. At the bottom of this large garden is a versatile garage space, that whilst is in need of some refurbishment, does provide mews/gym/home-office potential, subject to all relevant planning permission, as it benefits from vehicular rear access. Both front and rear gardens are bordered by mature trees, shrubs and flowers.
Well set back on this much sought after road, the property is just 2.5 miles from St. Stephen's Green, in a location second to none with Rathgar, Ranelagh, Rathmines, and Dartry all on its doorstep, and within a stroll of local shopping at the village of Rathgar, Upper Rathmines Road and Dunville Avenue, with Ranelagh and Rathmines giving an excellent a choice of shops and restaurants. Some of Dublin's best primary and secondary schools are nearby, as are the Luas stops at Cowper Road and Milltown providing swift access to St. Stephen's Green, Dundrum, and Sandyford with nearby buses to UCD and Trinity colleges. Sports clubs nearby include Milltown and Castle Golf Clubs, Brookfield and Rathgar Tennis Clubs, Dartry Health & Fitness Club and David Lloyd Riverview - not to mention the close proximity to Palmerston Park and Dodder River Park.
67 Highfield Road is undoubtedly a genuinely special and immensely stylish home which successfully combines period detail and enormous character with classical style and all the comforts and conveniences one could ever wish for.

Financial Services Enquiry
Our team of financial experts are online, available by call or virtual meeting to guide you through your options. Get in touch today
Thank you
Your message has been sent successfully, we will get in touch with you as soon as possible.
Error
Could not submit form. Please try again later.
Rooms
Hall Double doors with original stained glass open into welcoming entrance hall with original wooden floors, gallery rail, ceiling coving and centre rose and ornate fitted contemporary artwork.
Drawing Room Gracious reception room to the front of the house with large bay window with original stained glass overlooking the front garden. Original wooden floors, picture rail, ceiling coving and centre rose. Open fireplace with decorative tiled inset and hearth, brass hood and wooden surround. Pocket doors open into dining room.
Dining Room Original wooden floors, picture rail, ceiling coving and centre rose. Open fireplace with tiled inset and hearth with copper hood and wooden surround and inset mirror above. Double doors with original stained glass open out to the rear garden.
Kitchen/Breakfast Room Original quarry tiled floor with an excellent range of fitted wall and base units incorporating a stainless steel sink unit with tiled splashback. Also includes an integrated electric oven, hob and extractor fan, microwave and dishwasher and 2 oven Aga with tiled surround. Two original sash windows look out over the rear garden.
Family Room Original wooden floors, box bay window overlooking front garden, picture rail, ceiling coving and centre rose. Fireplace with Stanley wood burner, tiled inset and hearth with wooden surround.
Guest WC Quarry tiled floor with original stained glass door, sash window, toilet and wash hand basin.
First Return Landing with sash window.
Bedroom 4 Double room with wooden floors, painted cast iron fireplace with tiled inset and hearth, sash window. Access to small but useful attic storage.
First Floor Landing with ceiling coving, recessed lighting. Hot press with shelving and good storage.
Bedroom 1 Large double room with wonderful bay window overlooking Highfield Road, picture rail, ceiling coving, floating shelves and excellent storage in custom designed and fitted wardrobes. Painted cast iron fireplace with fitted TV set over.
Bedroom 2 Large double room with picture rail, ceiling coving, custom designed and fitted wardrobes and original painted cast iron fireplace. Two large casement windows overlook the front garden.
Bedroom 3 Large double room with picture rail, ceiling coving and custom designed and fitted shelving and storage. Original painted cast iron fireplace. Original sash window overlooks rear garden.
Bathroom Tiled floor and part tiled walls with toilet, wash hand basin, bath with Jacuzzi jets, walk in shower cubicle with power shower. Two heated towel rails and Devi-mat electric underfloor heating. Two sash windows facing the rear garden.
Second Return With original exposed brick wall and sash window.
Bedroom 5 Double room with custom designed and fitted wardrobes, painted cast iron fireplace and sash window.
Attic Room Large attic space with original exposed brick feature archway, 4 large skylights. Approx 49sqm
About the Area
Rathgar is a largely residential suburb lying about 3 kilometres south of Dublin's city centre. It boasts an abundance of amenities, schools, nursing homes, sports facilities, and good public transport to the city centre. Housing largely comprises red-brick late Georgian and Victorian era terraces, and much of the area lies within an architectural conservation zone. Rathgar maintains a village feel and has a delicatessen, 2 butchers, a bike shop and a wine shop within 20 yards of the main cross. There is also Rathgar Pharmacy, Rathgar Hair Studio and a number of fashion and interior boutiques.
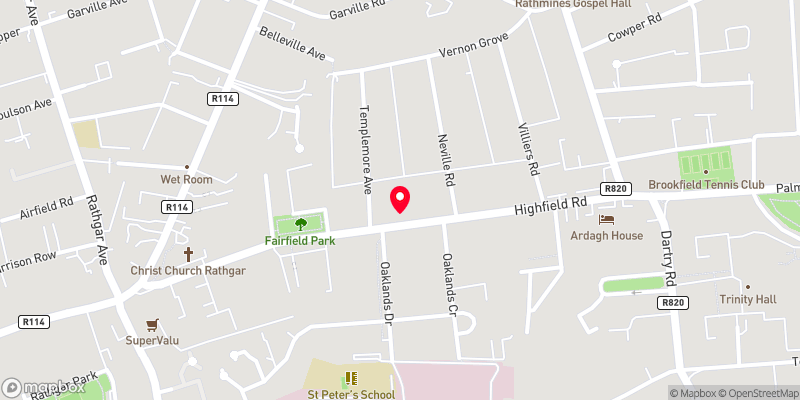 Get Directions
Get Directions Buying property is a complicated process. With over 40 years’ experience working with buyers all over Ireland, we’ve researched and developed a selection of useful guides and resources to provide you with the insight you need..
From getting mortgage-ready to preparing and submitting your full application, our Mortgages division have the insight and expertise you need to help secure you the best possible outcome.
Applying in-depth research methodologies, we regularly publish market updates, trends, forecasts and more helping you make informed property decisions backed up by hard facts and information.
Help To Buy Scheme
The property might qualify for the Help to Buy Scheme. Click here to see our guide to this scheme.
First Home Scheme
The property might qualify for the First Home Scheme. Click here to see our guide to this scheme.
