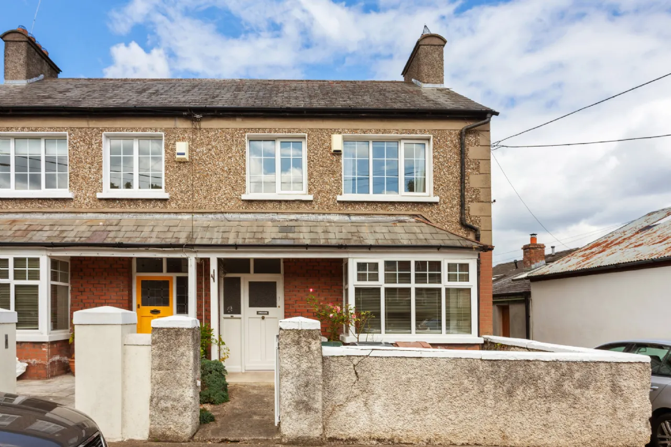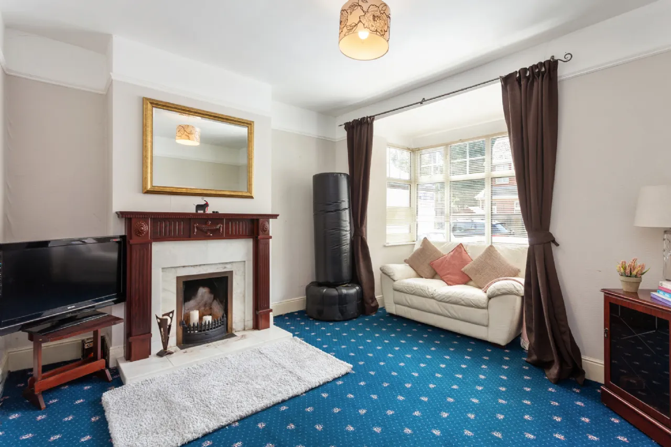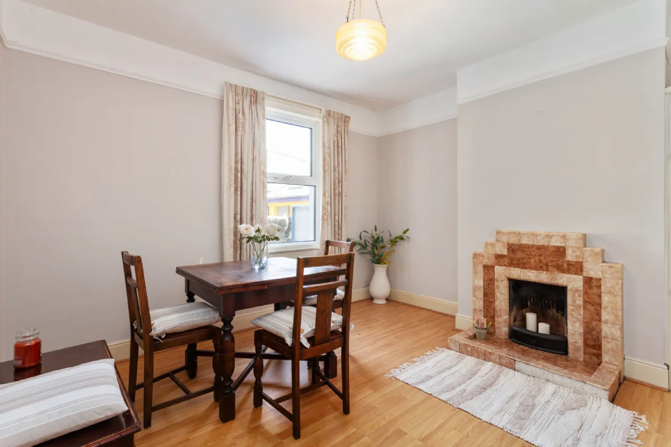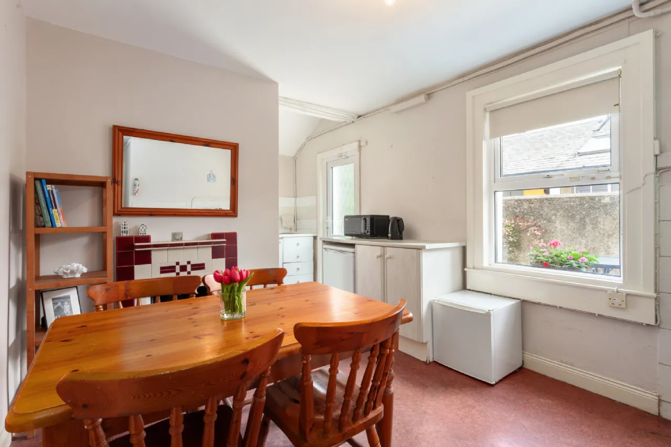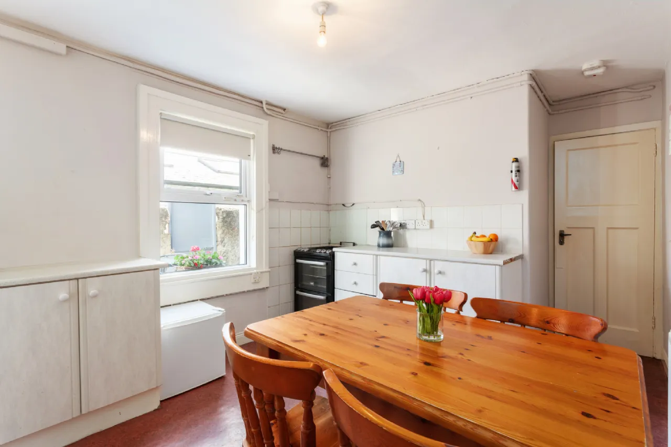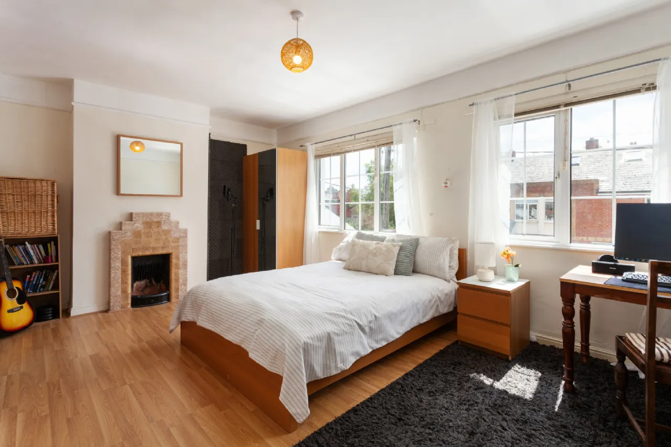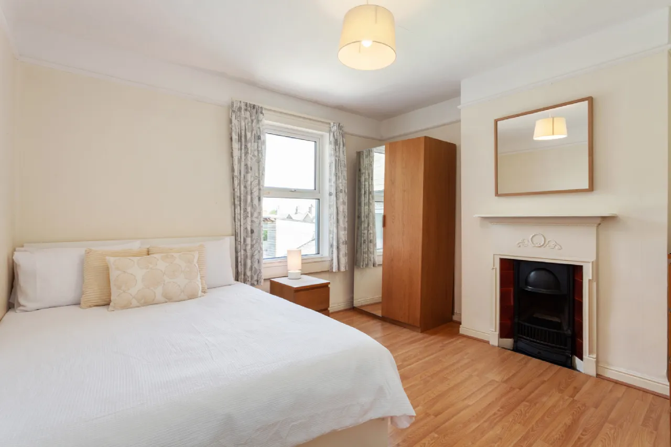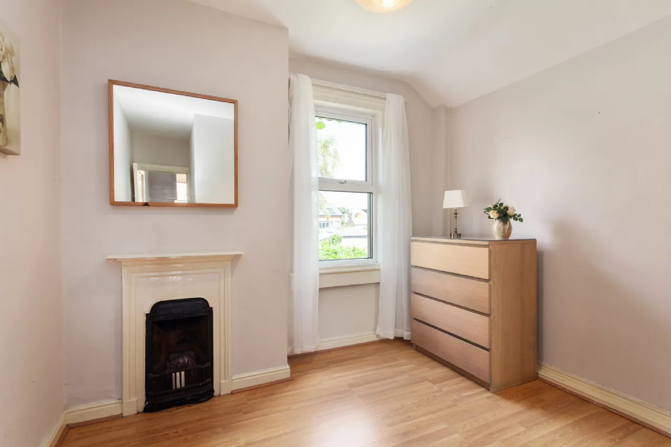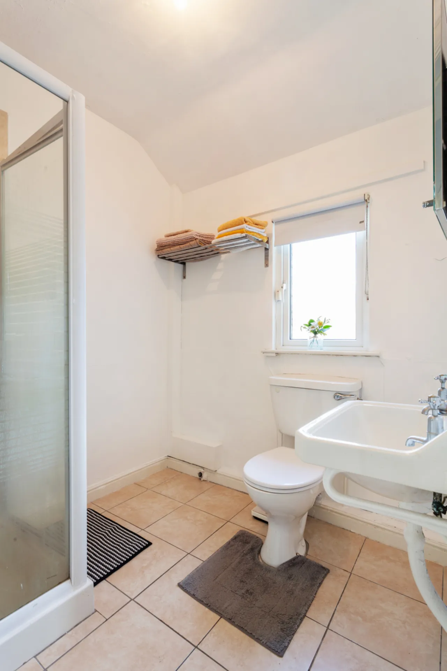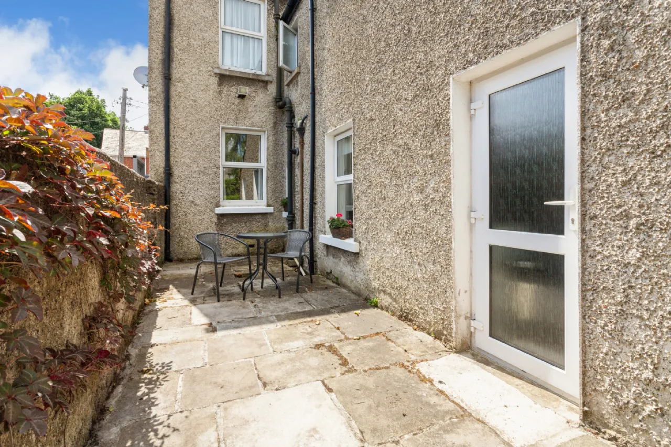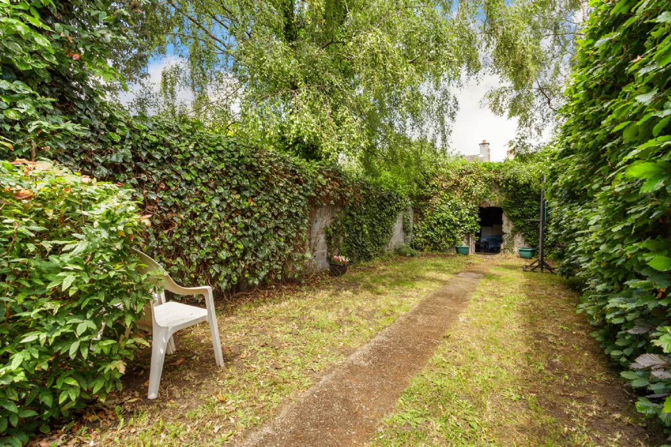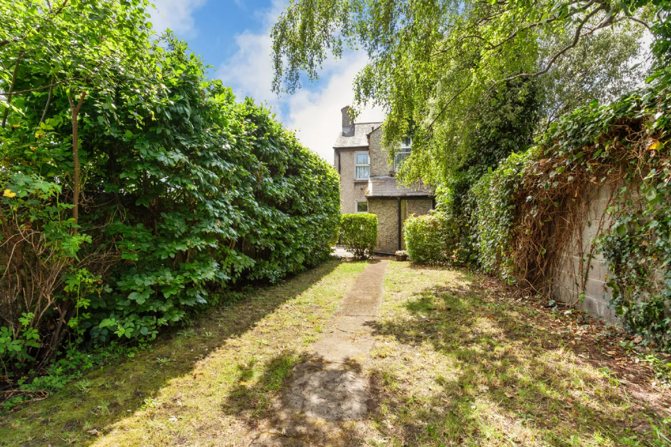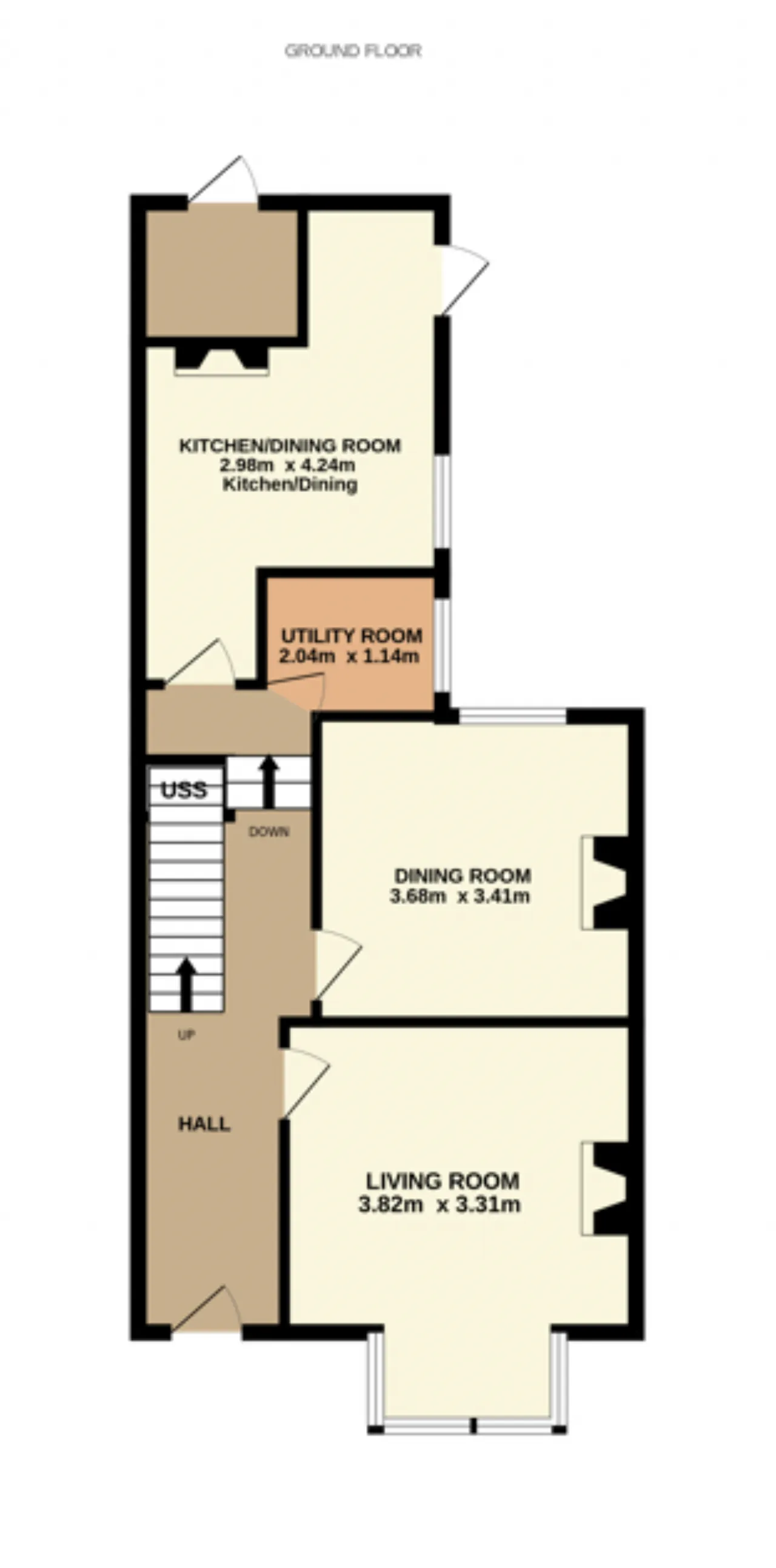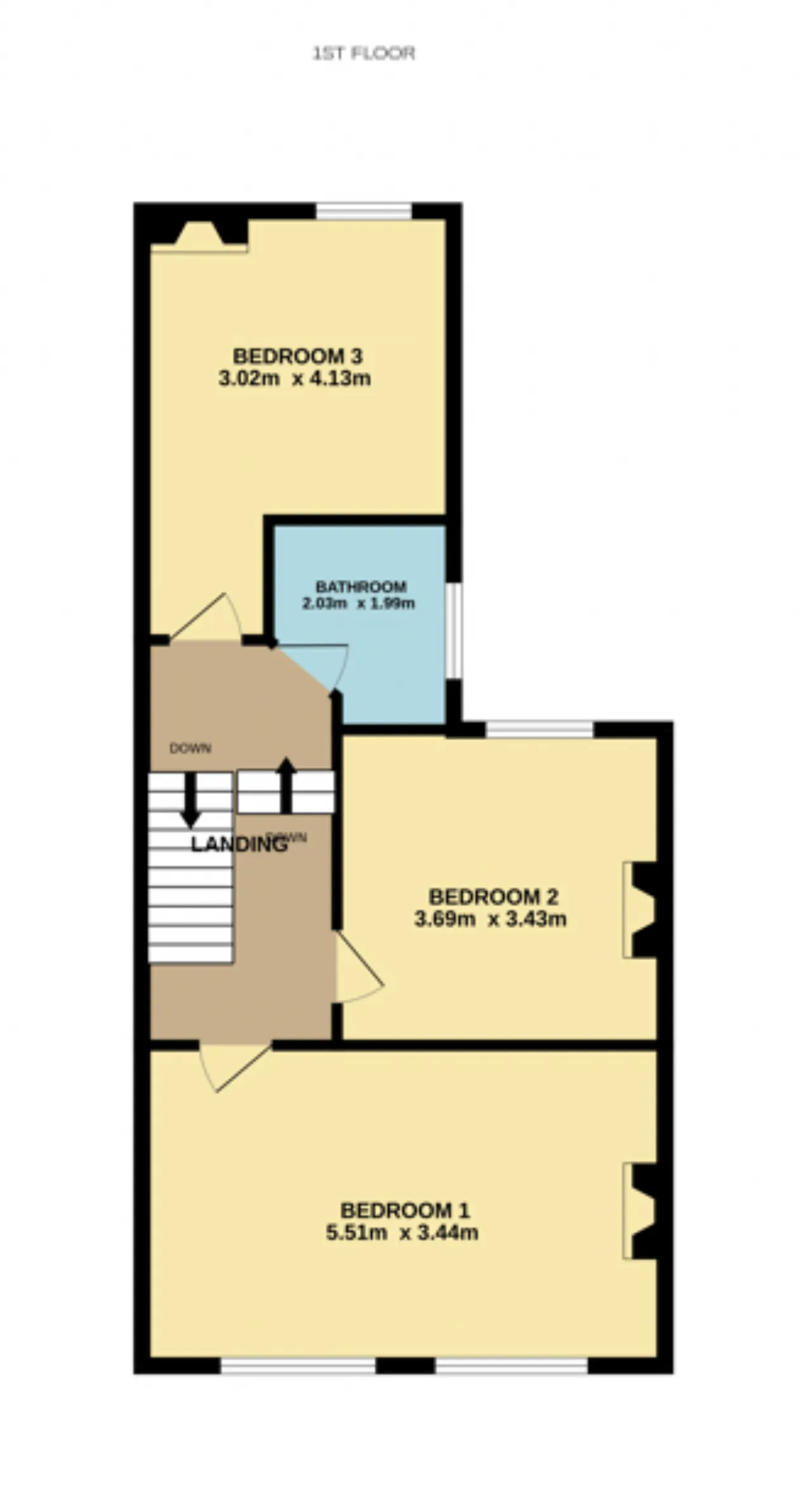Thank you
Your message has been sent successfully, we will get in touch with you as soon as possible.
€695,000 Sale Agreed

Contact Us
Our team of financial experts are online, available by call or virtual meeting to guide you through your options. Get in touch today
Error
Could not submit form. Please try again later.
1 Harrison Row
Rathgar
Dublin 6
D06 H2P3
Description
Although in need of some modernisation and upgrading, this home offers the discerning purchaser a wonderful and rare opportunity to create a truly exceptional home just minutes from Rathgar Village, Harold's Cross and Kenilworth Square. The accommodation comprises an entrance hallway, living room, dining room, utility room and kitchen/breakfast room. Upstairs, there are three generous bedrooms and a family bathroom.
The convenience of this location cannot be overstated, located within walking distance of Rathgar, Rathmines and Harold’s Cross villages. There is an excellent range of well-established schools close by. The house is also within easy access to an endless list of fine shops, restaurants and bars and in addition is well served by excellent bus routes to the city centre.
Viewing is highly recommended!

Contact Us
Our team of financial experts are online, available by call or virtual meeting to guide you through your options. Get in touch today
Thank you
Your message has been sent successfully, we will get in touch with you as soon as possible.
Error
Could not submit form. Please try again later.
Rooms
Living Room 3.82m x 3.32m Located to the front of home, the living room enjoys a bay window, mahogany timber, and white marble fireplace. Carpet flooring.
Dining Room 3.68m x 3.41m Off the hallway, the dining room has timber Laminate flooring and an open fireplace.
Utility Room 2.04m x 1.14m Plumbed for a washing machine, Linoleum flooring.
Kitchen/Breakfast Room 2.98m x 4.24m Open fireplace, Zanussi Gas cooker, Siemens dishwasher. Linoleum Flooring.
Bedroom 1 5.51m x 3.44m Large Double bedroom to the front, tiled flooring and an open fireplace.
Bedroom 2 3.69m x 3.43m Double bedroom with timber laminate flooring. Open fireplace.
Bedroom 3 3.02m x 4.13m Located at the rear, double bedroom with timber laminate flooring and an open fireplace.
Shower Room 2.03m x 1.99m Tiled floor, shower unit, wash hand basin and a WC.
BER Information
BER Number: 113564132
Energy Performance Indicator: 367.85 kWh/m²/yr
About the Area
Rathgar is a largely residential suburb lying about 3 kilometres south of Dublin's city centre. It boasts an abundance of amenities, schools, nursing homes, sports facilities, and good public transport to the city centre. Housing largely comprises red-brick late Georgian and Victorian era terraces, and much of the area lies within an architectural conservation zone. Rathgar maintains a village feel and has a delicatessen, 2 butchers, a bike shop and a wine shop within 20 yards of the main cross. There is also Rathgar Pharmacy, Rathgar Hair Studio and a number of fashion and interior boutiques.
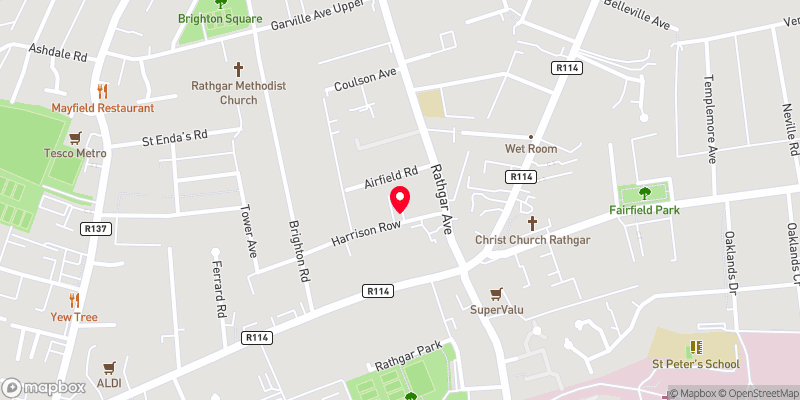 Get Directions
Get Directions Buying property is a complicated process. With over 40 years’ experience working with buyers all over Ireland, we’ve researched and developed a selection of useful guides and resources to provide you with the insight you need..
From getting mortgage-ready to preparing and submitting your full application, our Mortgages division have the insight and expertise you need to help secure you the best possible outcome.
Applying in-depth research methodologies, we regularly publish market updates, trends, forecasts and more helping you make informed property decisions backed up by hard facts and information.
Help To Buy Scheme
The property might qualify for the Help to Buy Scheme. Click here to see our guide to this scheme.
First Home Scheme
The property might qualify for the First Home Scheme. Click here to see our guide to this scheme.
