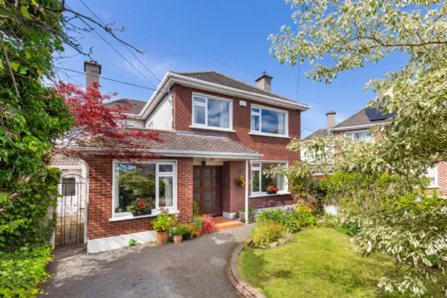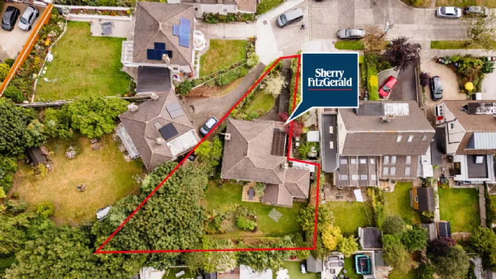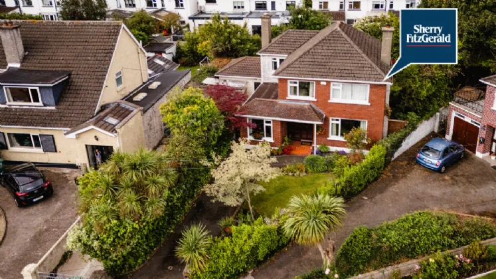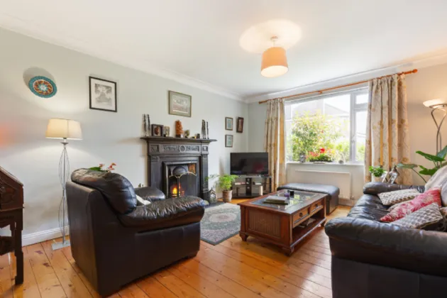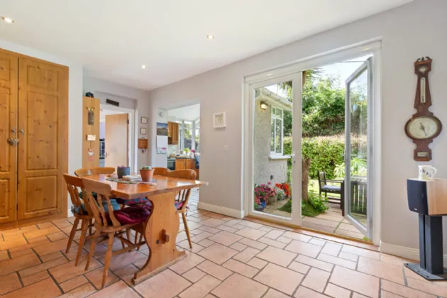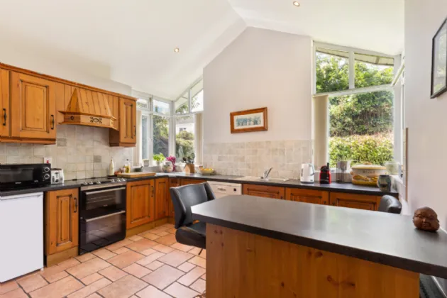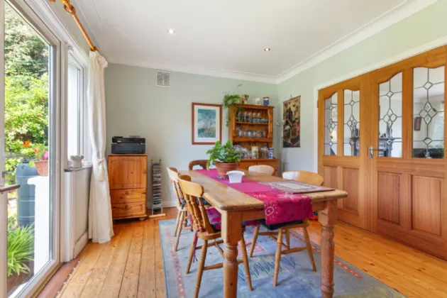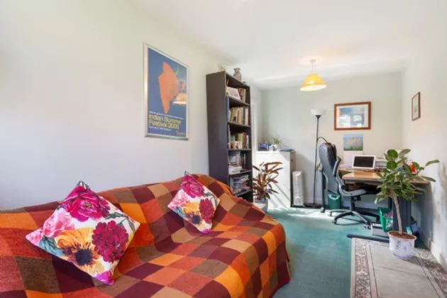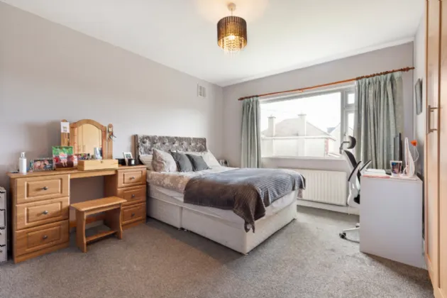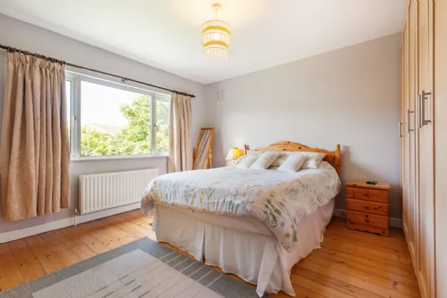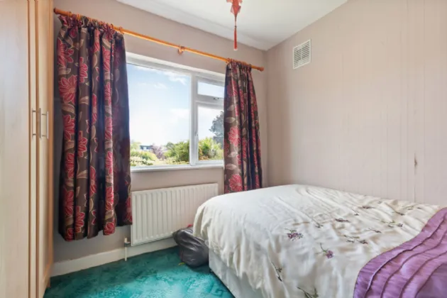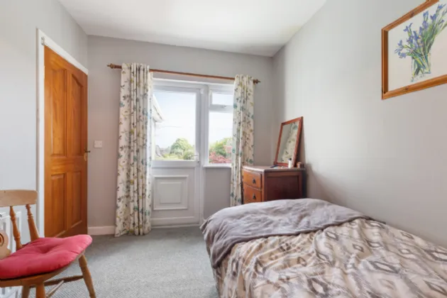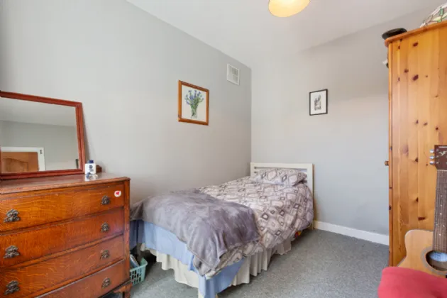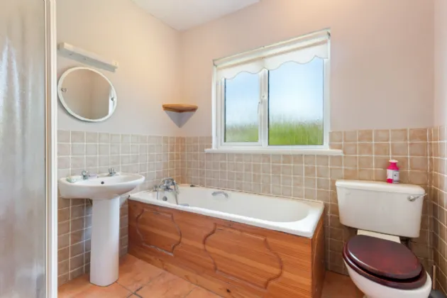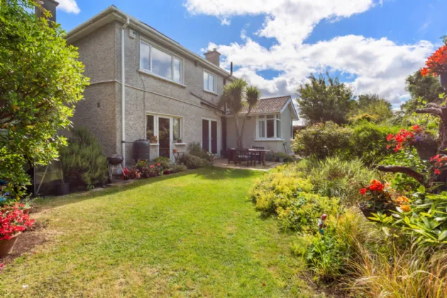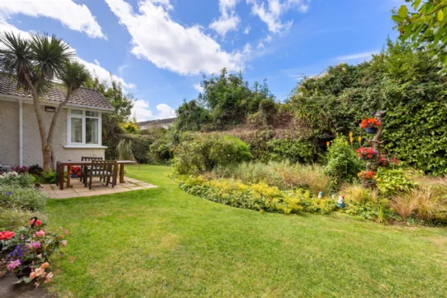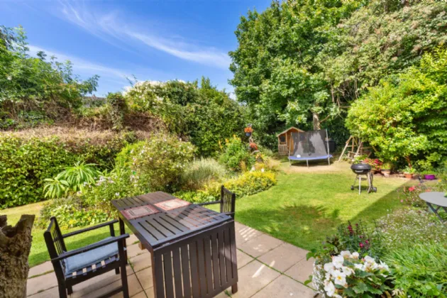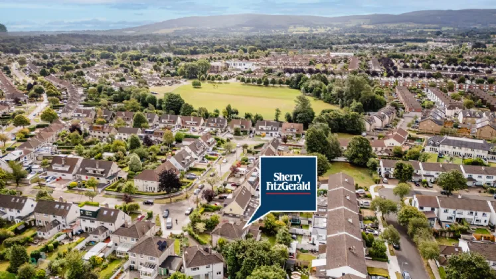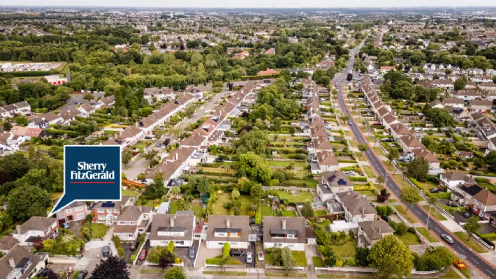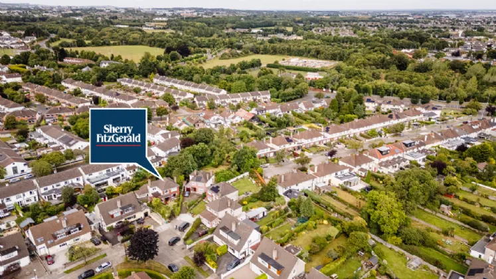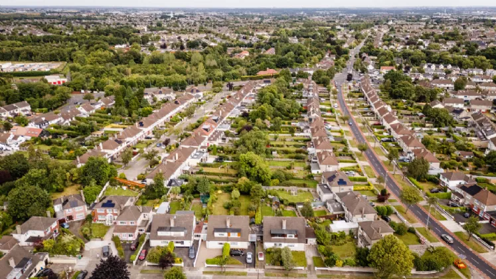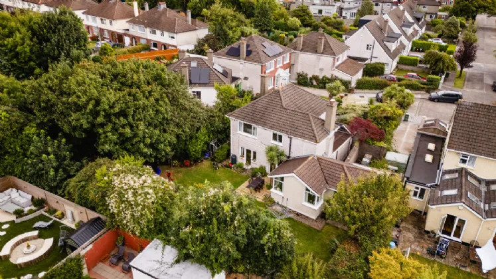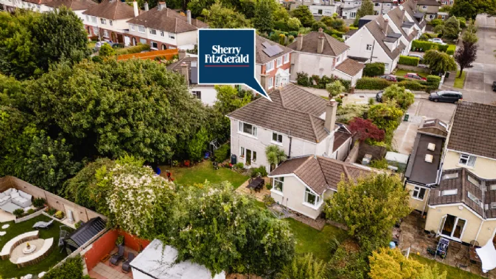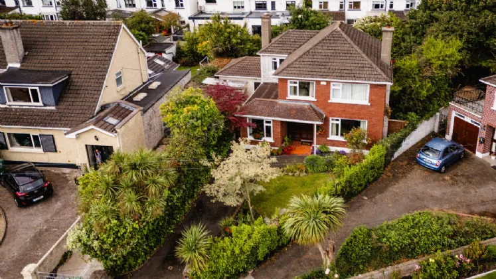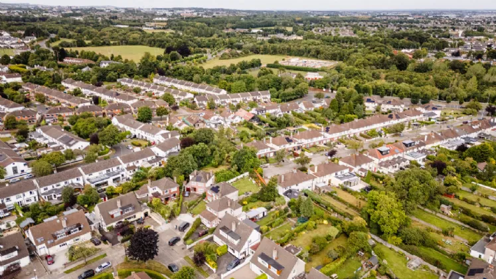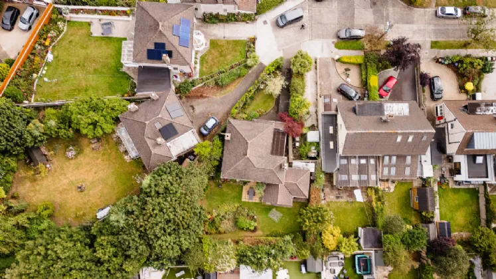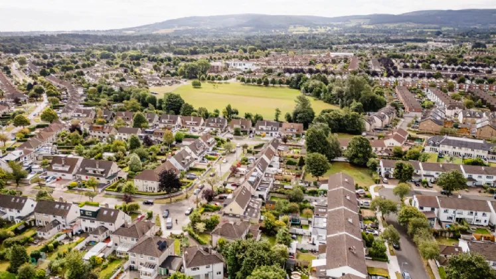Thank you
Your message has been sent successfully, we will get in touch with you as soon as possible.
€945,000 Sold

Financial Services Enquiry
Our team of financial experts are online, available by call or virtual meeting to guide you through your options. Get in touch today
Error
Could not submit form. Please try again later.
Castlegrace
Ballyroan Park
Dublin 16
D16 V2K7
Description
Seldom does the opportunity arise to acquire such an imaginatively designed home in a fantastic family setting. Located in a quiet cul-de-sac, just off Ballyroan Road.
Extending to 1,817 sq.ft approx. this beautiful four-bedroom detached family home boasts an extremely large south west facing rear garden which is not overlooked, private parking and a pedestrian side entrance. The extensive accommodation does not disappoint.
Undoubtedly the heart of the home lies in the open plan kitchen/breakfast room area which overlooks the rear garden. Off the kitchen/breakfast room lies the utility room and guest w.c. There is a spacious living room to the front, a separate dining room for entertaining and an additional study on the ground floor.
Upstairs there are four very spacious bedrooms, and a well-appointed family bathroom completes the accommodation.
There is off street parking to the front on a gated driveway. A gated side entrance leads to the wonderful south-west facing rear garden which spans the width of the house and is completely secluded. It is clear to see the current owner’s passion is gardening as it has been landscaped allowing for a private tranquil setting within the city limits. The garden is bordered with mature trees and plants, breeding a profusion of colour and stunning scents. There is also a glass house for potting and planting and a Barna shed for additional garden storage.
This home is ideal for family living and the location is as good as it gets. Located on a quiet suburban road in the heart of Rathfarnham where a short stroll brings you to a wealth of excellent services from Rathfarnham Shopping Centre and village, sports clubs to the wonderful parklands of Bushy Park, Marlay Park and St. Enda’s Park. There is an excellent choice of shops and restaurants and numerous primary and secondary schools nearby. Dundrum Shopping Centre, The Luas, bus stops and the M50 road network are a short distance away.

Financial Services Enquiry
Our team of financial experts are online, available by call or virtual meeting to guide you through your options. Get in touch today
Thank you
Your message has been sent successfully, we will get in touch with you as soon as possible.
Error
Could not submit form. Please try again later.
Features
Double glazed windows throughout.
Detached family home.
Off street parking.
Quiet cul-de-sac location.
Stunning rear garden.
Rooms
Study 2.38m x 5.79m Carpet flooring, window to front and door accessing pedestrian side entrance.
Living Room 3.99m x 4.9m Timber flooring, ceiling coving, open fire with cast iron surround and mantel piece, tiled insert, polished stone hearth. Window overlooking front and double doors accessing dining room.
Dining Room 3.81m x 3.23m Timber flooring, ceiling coving, recessed lighting and door accessing rear garden.
Kitchen Breakfast Room Kitchen /Breakfast Tiled flooring throughout, recessed lighting, breakfast bar, floor and eye level kitchen units, vaulted ceiling incorporating recessed lighting.
Guest w.c. 0.94m x 2.44m Tiled flooring, w.c., wash hand basin with pedestal and window to side.
Utility Room 2.44m x 2.49m Tiled flooring, plumbed for washing machine, integrated shelving and window to rear.
Bedroom 1 3.96m x 4.06m Double bedroom with carpet flooring, fitted wardrobes and window to front.
Bedroom 2 3.96m x 4.25m Double bedroom with timber flooring, fitted wardrobes and window to rear.
Bedroom 3 2.51m x 3.25m Single bedroom with carpet flooring and window to front.
Bedroom 4 2.47m x 2.58m Double bedroom with carpet flooring, fitted wardrobes and window to front.
Bathroom 2.34m x 2.29m Tiled flooring and partially tiled walls, bath, separate shower cubicle with glass enclosure, Triton electric power shower, w.c., wash hand basin with pedestal, window to rear and heated towel rail incorporating a radiator.
BER Information
BER Number: 117604660
Energy Performance Indicator: 324.66 (kWh/m2/yr)
About the Area
Rathfarnham is a Southside suburb of Dublin, beside Terenure and Templeogue. The area has a wide range of shops and businesses, including two bank branches, notably in the Nutgrove Shopping Centre and Rathfarnham Shopping Centre. There is also a Garda Station, two post offices, and is home to the city's main animal shelter. Rathfarnham is home to a number of parks, including Marlay Park, and two golf clubs, and it is served by a range of buses.
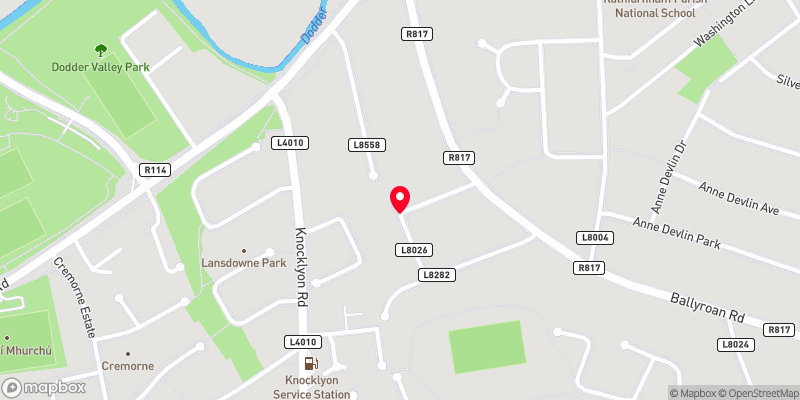 Get Directions
Get Directions Buying property is a complicated process. With over 40 years’ experience working with buyers all over Ireland, we’ve researched and developed a selection of useful guides and resources to provide you with the insight you need..
From getting mortgage-ready to preparing and submitting your full application, our Mortgages division have the insight and expertise you need to help secure you the best possible outcome.
Applying in-depth research methodologies, we regularly publish market updates, trends, forecasts and more helping you make informed property decisions backed up by hard facts and information.
Help To Buy Scheme
The property might qualify for the Help to Buy Scheme. Click here to see our guide to this scheme.
First Home Scheme
The property might qualify for the First Home Scheme. Click here to see our guide to this scheme.
