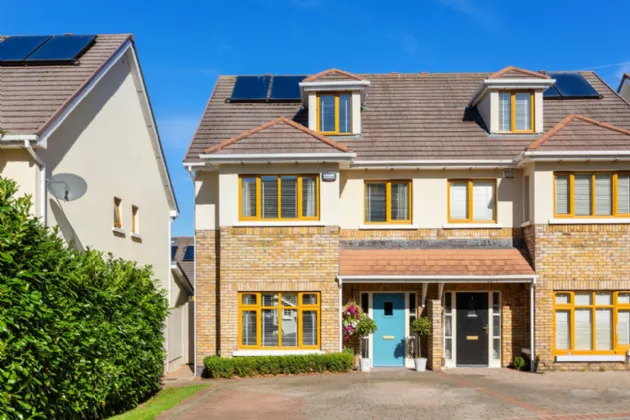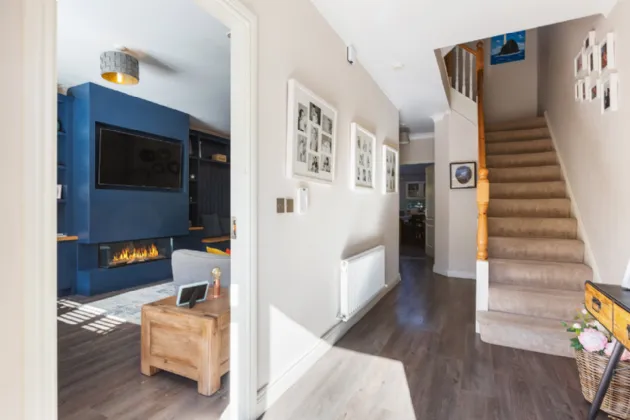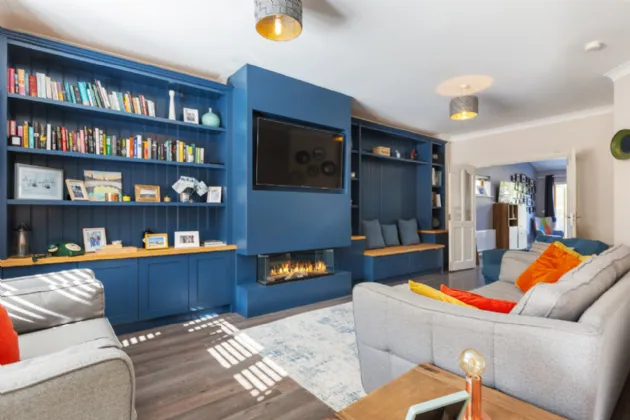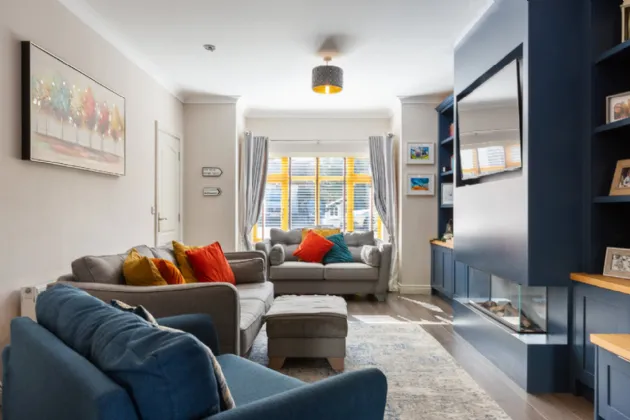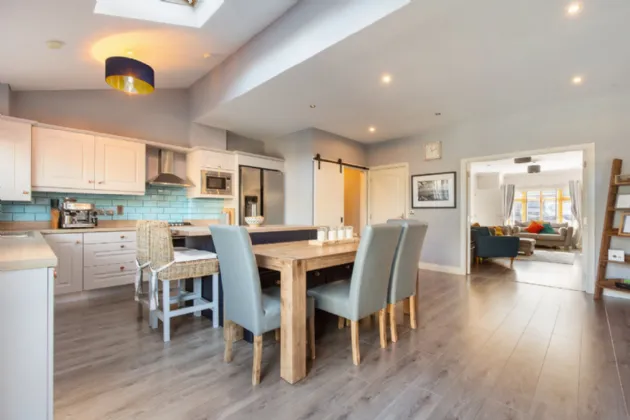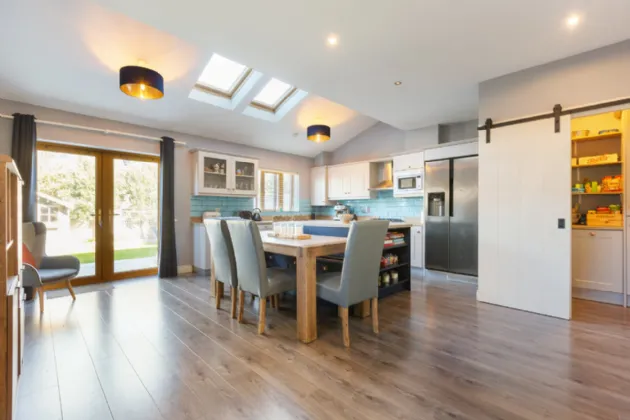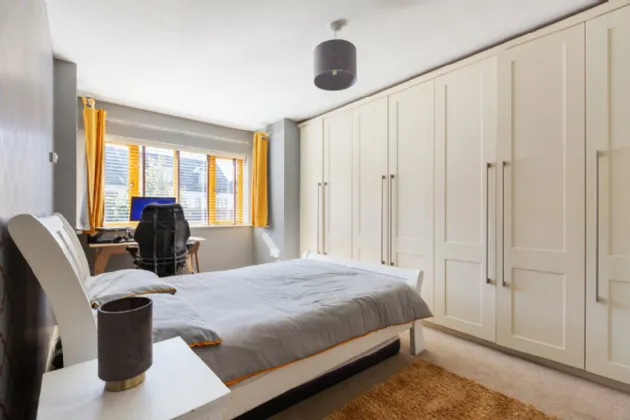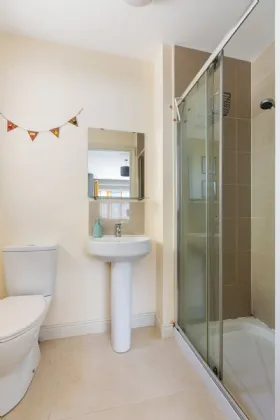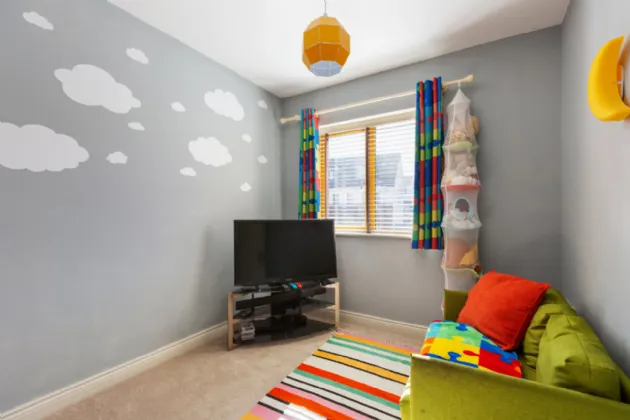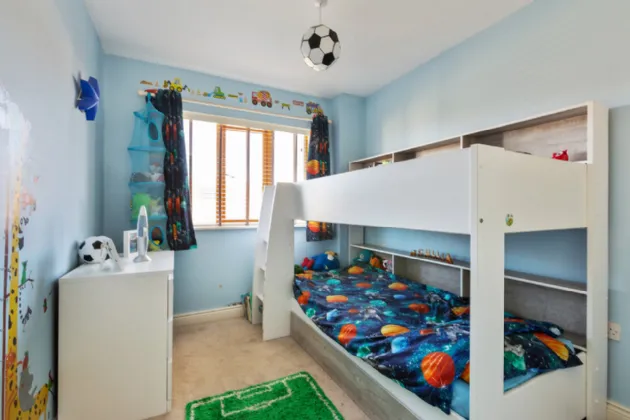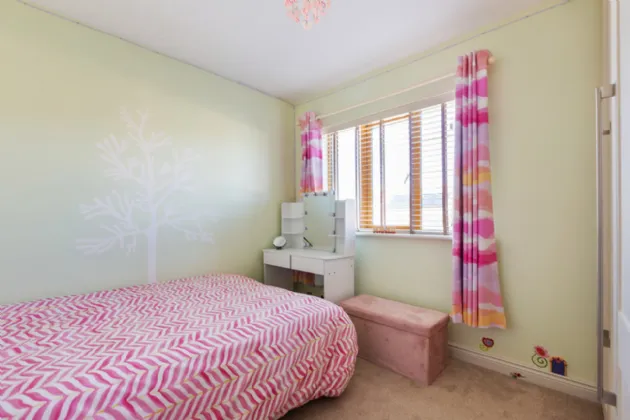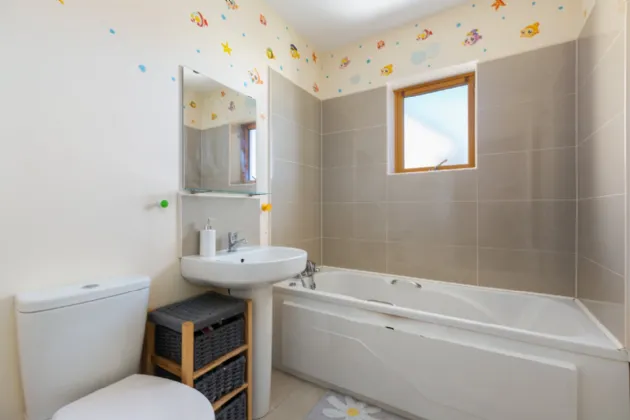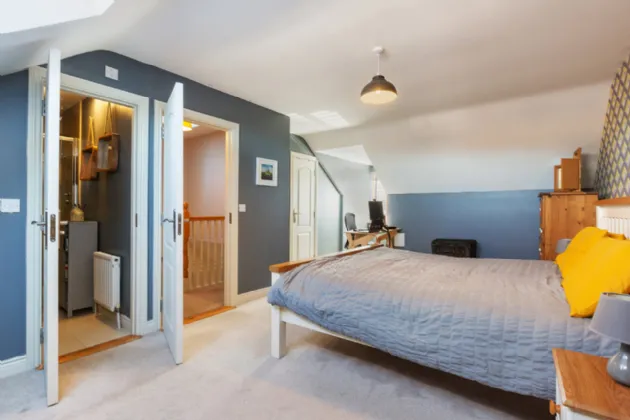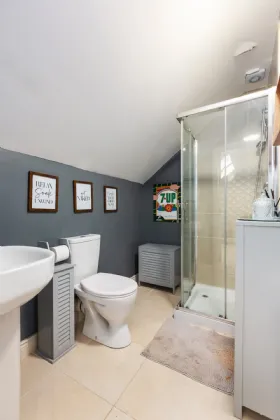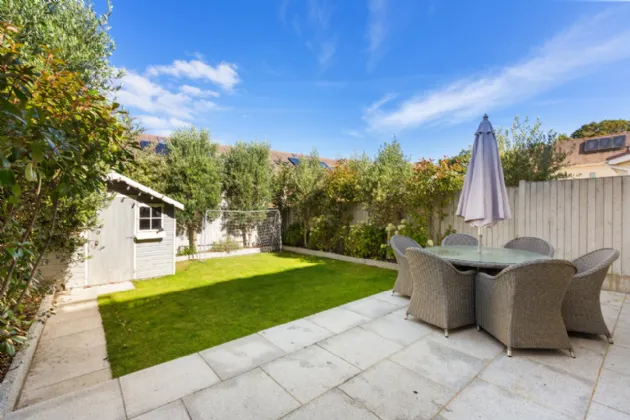Thank you
Your message has been sent successfully, we will get in touch with you as soon as possible.
€725,000 Sale Agreed

Financial Services Enquiry
Our team of financial experts are online, available by call or virtual meeting to guide you through your options. Get in touch today
Error
Could not submit form. Please try again later.
7 Stocking Wood Walk
Rathfarnham
Dublin 16
D16 V674
Description
Presented to the market in pristine decorative order, this home is sure to appeal to an array of buyers looking for that something special.
The accommodation is bright and well appointed. A welcoming hallway leads to a bright living room to the left which features a beautiful contemporary fireplace and stunning be-spoke built in alcove units and floor to ceiling box bay window allowing plenty of natural light. Off the hall is a well-appointed guest w.c. The extended-style kitchen cum dining area is the heart of this wonderful home, it boasts an array of floor and eye level units, solid wood worktops superb breakfast bar and double doors allow access to the garden. There is an additional added feature of a delightful sliding door, leading into a food pantry with great storage and utilities.
Upstairs, there are five spacious bedrooms (two are en-suite) and a family bathroom. The principal bedroom spans the third floor of the house and has the added feature of a walk-in wardrobe with hanging units and additional storage space.
The front garden is cobble-locked and provides off street parking for two cars side by side. There is a gated side passage which leads to the private rear garden (32ft) and has a north westerly orientation which benefits from afternoon and evening sun. There is a granite patio with granite path to the shed and is in lawn with well stocked flower beds with granite boarders.
The location needs little introduction as it is wonderfully convenient with every conceivable amenity within easy reach including St. Enda’s and Marlay parks and all the shops and facilities in Rathfarnham and Knocklyon along with Tesco’s on Stocking Avenue. Nutgrove Shopping Centre and Dundrum Town Centre are all within a short commute, as well as numerous local and highly regarded primary and secondary schools within walking distance - perfect for the growing family. Public transport is also extremely well catered for with the M50 road network on the doorstep. Set at the foothills of the Dublin mountains, this is a gorgeous location for those who enjoy a setting surrounded by greenery and beautiful views.
Viewing of this unique property is highly recommended.

Financial Services Enquiry
Our team of financial experts are online, available by call or virtual meeting to guide you through your options. Get in touch today
Thank you
Your message has been sent successfully, we will get in touch with you as soon as possible.
Error
Could not submit form. Please try again later.
Features
Cable TV
Alarm
Broadband
Solar panels
Rooms
Guest WC 1.13m x 1.11m
Living Room 3.77m x 8.30m The spacious and elegant living room features a floor to ceiling box bay window, ceiling coving a remote-controlled electric fire and alcove storage and shelving as well as built in seating with back panelling which is a stunning feature. Double doors open into the open plan kitchen / Dining room.
Kitchen/ Dining 5.72m x 5.87m Located to the rear of the house and overlooking the garden, this superb space is ideal for entertaining and modern family living. The kitchen has floor and eye level units, and breakfast bar with underneath presses, built in presses, wine rack and dining bench with space also for two breakfast high stools. There is a built in over, gas hob, extractor fan and microwave, an integrated dishwasher and space for an American fridge freezer. There are double doors out to the patio and Velux windows to allow in natural light.
Utility Room 1.13m x 1.31m With built in shelving and storage presses, pull out bin and plumbed for washing machine.
Bedroom 1 2.58m x 4.99m Double room with built in wardrobes, floor to ceiling bay window and ensuite.
Ensuite 1.84m x 1.94m Comprises wc, wash hand basin and step in shower cubicle with pump shower. Tiled floor and splashback.
Bedroom 2 3.16m x 2.96m Double room with built in wardrobe.
Bedroom 3 2.53m x 2.96m Large single room with built in wardrobe.
Bedroom 4 2.64m x 2.93m Single room.
Bathroom 2.13m x 1.70m Comprises wc, wash hand basin with fitted mirror and bath. Tiled floor and splashback.
Principal Bedroom / Bedroom 5 3.83m x 7.14m Located on the third floor, this large double room with walk in wardrobe, dual aspect which allows an abundance of natural light and an ensuite.
BER Information
BER Number: 106193030
Energy Performance Indicator: 94.43 (kWh/m2/yr)
About the Area
Rathfarnham is a Southside suburb of Dublin, beside Terenure and Templeogue. The area has a wide range of shops and businesses, including two bank branches, notably in the Nutgrove Shopping Centre and Rathfarnham Shopping Centre. There is also a Garda Station, two post offices, and is home to the city's main animal shelter. Rathfarnham is home to a number of parks, including Marlay Park, and two golf clubs, and it is served by a range of buses.
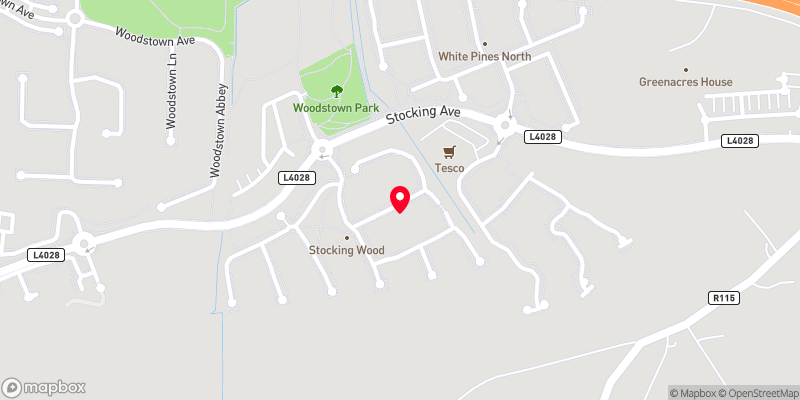 Get Directions
Get Directions Buying property is a complicated process. With over 40 years’ experience working with buyers all over Ireland, we’ve researched and developed a selection of useful guides and resources to provide you with the insight you need..
From getting mortgage-ready to preparing and submitting your full application, our Mortgages division have the insight and expertise you need to help secure you the best possible outcome.
Applying in-depth research methodologies, we regularly publish market updates, trends, forecasts and more helping you make informed property decisions backed up by hard facts and information.
Help To Buy Scheme
The property might qualify for the Help to Buy Scheme. Click here to see our guide to this scheme.
First Home Scheme
The property might qualify for the First Home Scheme. Click here to see our guide to this scheme.
