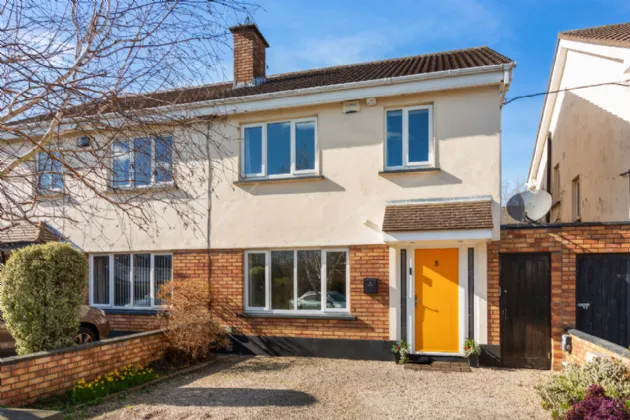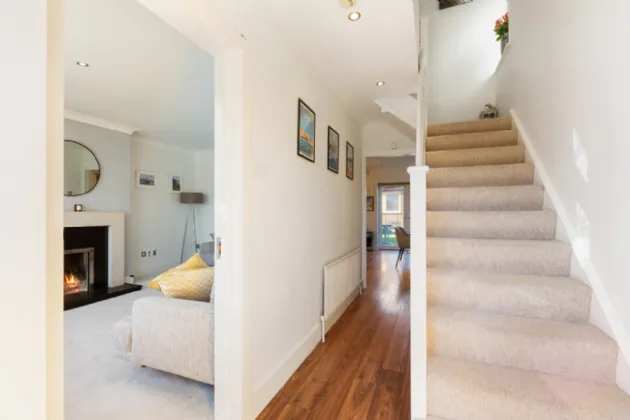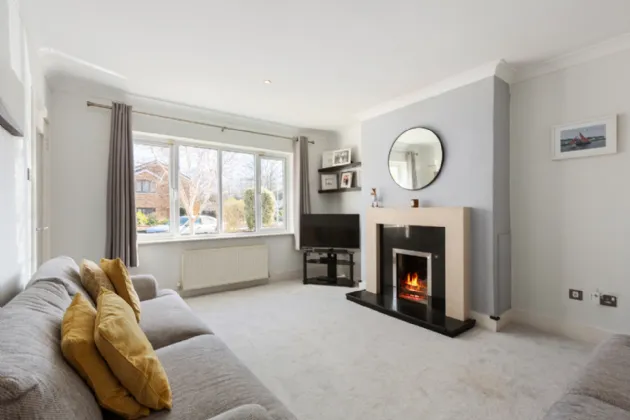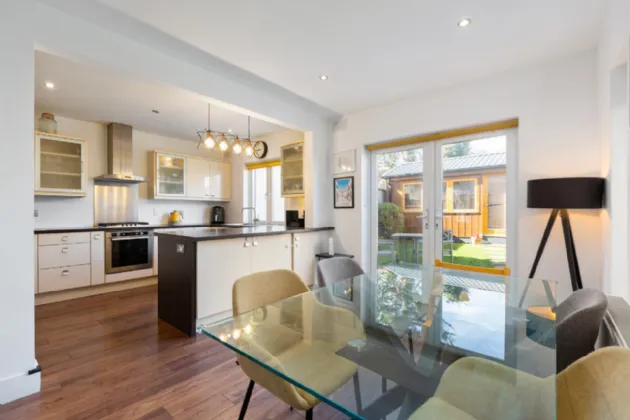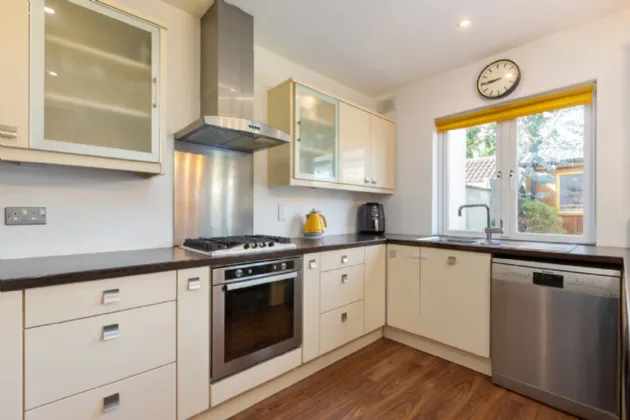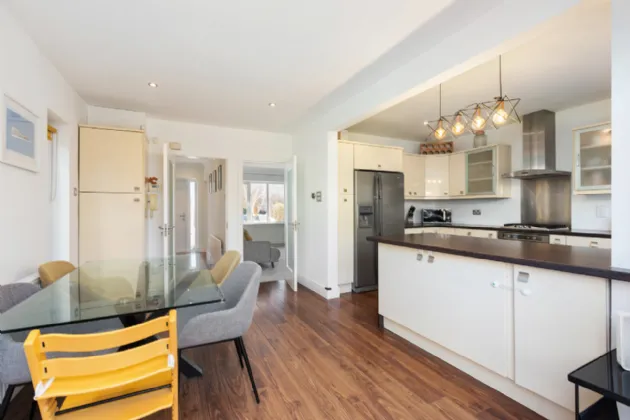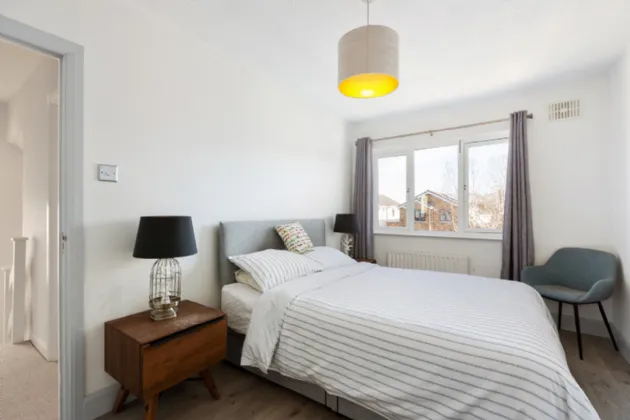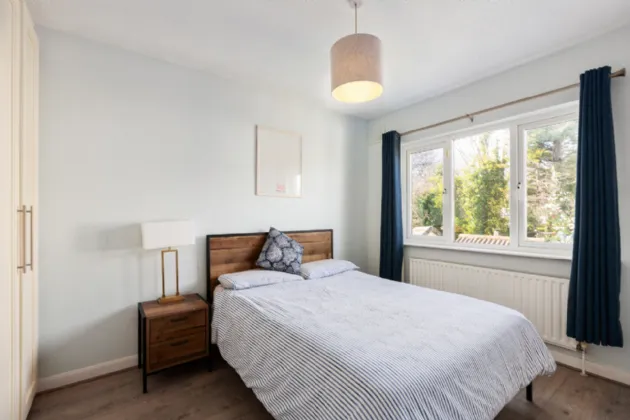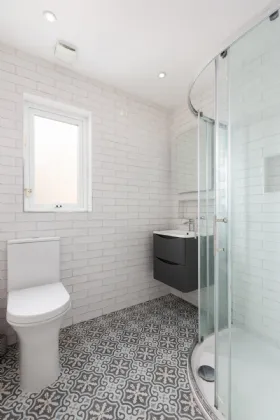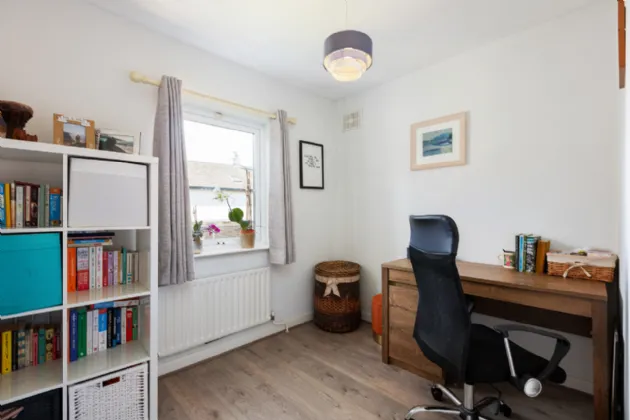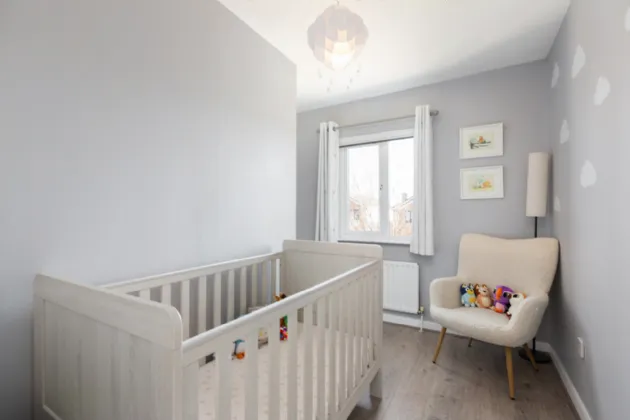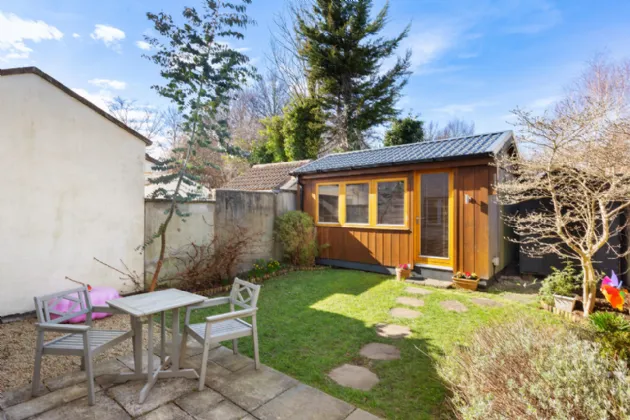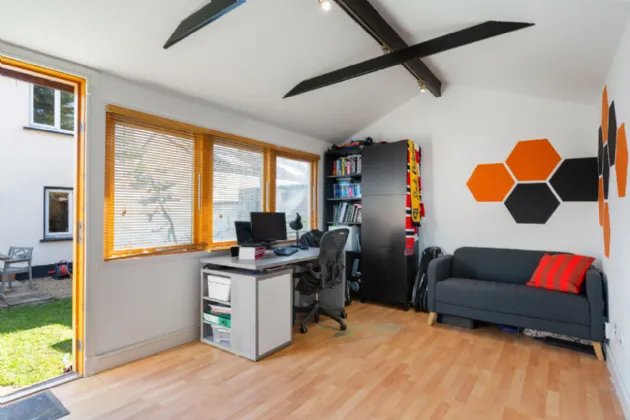Thank you
Your message has been sent successfully, we will get in touch with you as soon as possible.
€645,000 Sold

Contact Us
Our team of financial experts are online, available by call or virtual meeting to guide you through your options. Get in touch today
Error
Could not submit form. Please try again later.
5 The Cherries
Grange Wood
Rathfarnham
Dublin 16
D16 DT28
Description
The ground floor is designed for modern family living, with a welcoming entrance hall leading to a spacious living room featuring a sandstone surround fireplace and a large picture window overlooking the front garden. A door from the living room leads to the dining area and modern fitted kitchen, which boasts a breakfast bar, integrated appliances, and direct access to the private rear garden. Floor-to-ceiling windows and double doors flood the space with natural light, enhancing the seamless flow between indoor and outdoor living.
Upstairs, there are four well-proportioned bedrooms and a stylishly appointed shower room.
Outside, the private rear garden enjoys a sunny west facing aspect, with a lawn, patio area, and mature planting. The detached studio is a standout feature, providing a versatile space suitable for multiple uses. The front garden is gravelled, offering off-street parking and side pedestrian access.
Ideally positioned opposite Marlay Park, this home is within easy reach of a host of local amenities, including excellent primary and secondary schools, shopping facilities, and public transport links. The area is well-served by sports clubs and recreational facilities, with scenic walking trails and cycling routes close by. The M50 is just a short drive away, providing easy access to the city centre and beyond.

Contact Us
Our team of financial experts are online, available by call or virtual meeting to guide you through your options. Get in touch today
Thank you
Your message has been sent successfully, we will get in touch with you as soon as possible.
Error
Could not submit form. Please try again later.
Features
Modern fitted kitchen with breakfast bar and direct garden access
Bright living room with sandstone surround fireplace
Four well-proportioned bedrooms and a stylish shower room
Gas-fired central heating and double-glazed windows throughout
Private rear garden with lawn, patio, and mature planting
Detached self-contained studio – ideal for home office, gym, or creative space
Off-street parking with side pedestrian access to rear garden
Rooms
Cloakroom WC, WHB, tiled floor
Living Room Spacious reception room with sandstone surround fireplace, marble hearth, and large front window
Dining Area Open-plan space with floor-to-ceiling windows and double doors to rear garden
Kitchen Modern fitted kitchen with ample storage, gas hob, electric oven, one-and-a-half bowl sink, provision for an integrated dishwasher, and breakfast bar
Landing With hot press and airing cupboard
Bedroom 1 Double bedroom to front with built-in wardrobes
Bedroom 2 Double bedroom to rear with built-in wardrobes
Bedroom 3 Generous single bedroom to rear.
Bedroom 4 L-shaped generous single bedroom to front.
Shower Room Electric shower, WC, WHB, fully tiled walls and floors, recessed lighting
BER Information
BER Number: 113747356
Energy Performance Indicator: 228.97 (kWh/m2/yr)
About the Area
Rathfarnham is a Southside suburb of Dublin, beside Terenure and Templeogue. The area has a wide range of shops and businesses, including two bank branches, notably in the Nutgrove Shopping Centre and Rathfarnham Shopping Centre. There is also a Garda Station, two post offices, and is home to the city's main animal shelter. Rathfarnham is home to a number of parks, including Marlay Park, and two golf clubs, and it is served by a range of buses.
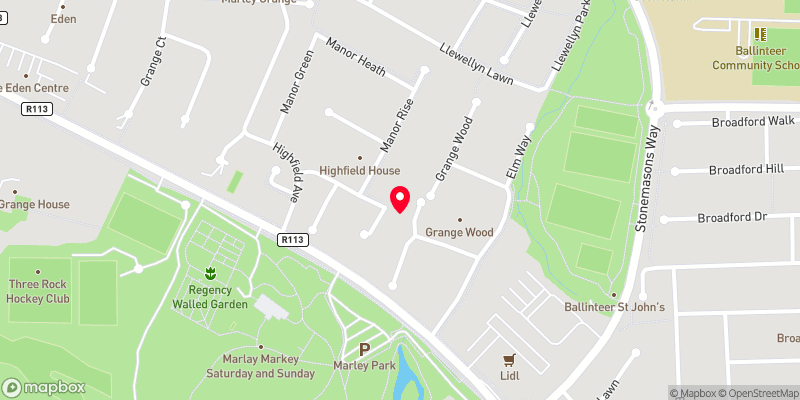 Get Directions
Get Directions Buying property is a complicated process. With over 40 years’ experience working with buyers all over Ireland, we’ve researched and developed a selection of useful guides and resources to provide you with the insight you need..
From getting mortgage-ready to preparing and submitting your full application, our Mortgages division have the insight and expertise you need to help secure you the best possible outcome.
Applying in-depth research methodologies, we regularly publish market updates, trends, forecasts and more helping you make informed property decisions backed up by hard facts and information.
Need Help?
Our AI Chat is here 24/7 for instant support
Help To Buy Scheme
The property might qualify for the Help to Buy Scheme. Click here to see our guide to this scheme.
First Home Scheme
The property might qualify for the First Home Scheme. Click here to see our guide to this scheme.
