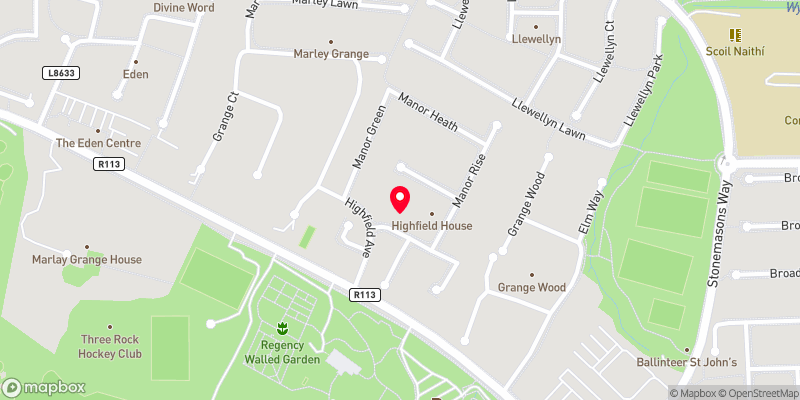Thank you
Your message has been sent successfully, we will get in touch with you as soon as possible.
€795,000 Sold

Contact Us
Our team of financial experts are online, available by call or virtual meeting to guide you through your options. Get in touch today
Error
Could not submit form. Please try again later.
4 Highfield Drive
Marley Grange
Rathfarnham
Dublin 16
D16 EY89
Description
Upon entering, the bright and welcoming hallway sets the tone for the rest of the house. The ground floor boasts a well-proportioned living room with a feature fireplace, perfect for cozy evenings. A separate dining room provides an elegant space for entertaining, while the family room offers additional flexibility for everyday use. The sunroom at the front of the house is an important feature, offering a tranquil space to relax with views of the gardens. The kitchen is fully equipped with modern appliances and adjoins a utility room, offering ample storage and practicality. A guest WC completes the ground floor accommodation.
Upstairs, the accommodation comprises four generously sized bedrooms, each with built-in wardrobes, offering plenty of storage space. The family bathroom is tastefully finished and serves the needs of a busy household. The property has benefited from recent upgrades, including a new gas central heating boiler with a zonal system, as well as a Joule solar water heating system, contributing to its C3 BER rating. These enhancements ensure the home is both energy-efficient and comfortable throughout the year.
The location of 4 Highfield Drive is second to none. Marley Grange is a mature and established estate, renowned for its family-friendly environment and proximity to a wealth of amenities. Marlay Park, just across the road, offers an array of recreational activities, including walking trails, playgrounds, and a vibrant weekend market. The area is well-serviced by several bus routes, with the Luas at Balally and Dundrum offering quick access to Dublin City Centre. The M50 motorway is also within easy reach, making commuting a breeze. Families will appreciate the excellent selection of primary and secondary schools nearby.
In summary, 4 Highfield Drive is a superb family home in a prime location that combines spacious living, modern conveniences, and a vibrant community. Early viewing is highly recommended to fully appreciate all that this exceptional property has to offer.

Contact Us
Our team of financial experts are online, available by call or virtual meeting to guide you through your options. Get in touch today
Thank you
Your message has been sent successfully, we will get in touch with you as soon as possible.
Error
Could not submit form. Please try again later.
Features
GFCH (New boiler)
Rooms
WC/Cloakroom 173m x 2.43m Guest WC with wash hand basin.
Living Room 4.94m x 3.88m Sliding door to Sun Room and double doors to Dining Room. Feature modern fireplace and recessed lights.
Dining Room 3.35m x 3.88m Large window overlooking garden to rear and door to Kitchen.
Kitchen 3.35m x 3.75m Modern shaker style fitted kitchen with range of units, plumbed for dishwasher, built in oven and electric hob, sink, work tops and door to rear lobby to garden.
Utility Room Plumbed for washing machine and storage area.
Bathroom 2.18m x 1.70m Bath, wash hand basin and WC.
Study 2.65m x 2.43m Large window overlooking garden to front and door to
Sun Room 1.29m x 3.21m Tiled floor and door to garden to front.
First Floor
Bedroom 1 5.02m x 3.46m Double built in wardrobes with window overlooking garden and green area to front.
Bedroom 2 3.37m x 3.46m Window overlooking rear garden and built in wardrobes.
Bedroom 3 2.46m x 2.72m Built in wardrobes and window to rear.
Bedroom 4 2.30m x2.67m Window to front and built in bedroom unit.
Outside The garden to the front overlooks a green area and has off street car parking and is mainly laid in lawn with mature hedges and planting. A pedestrian gate leads to the rear garden. The rear garden is afforded a high degree of privacy and extends to approx. 20 meters / 60 feet in length and stocked with an array of mature plants, trees and hedgerow. There is also a concrete built shed.
BER Information
BER Number: 105806954
Energy Performance Indicator: 203.31 (kWh/m2/yr)
About the Area
Rathfarnham is a Southside suburb of Dublin, beside Terenure and Templeogue. The area has a wide range of shops and businesses, including two bank branches, notably in the Nutgrove Shopping Centre and Rathfarnham Shopping Centre. There is also a Garda Station, two post offices, and is home to the city's main animal shelter. Rathfarnham is home to a number of parks, including Marlay Park, and two golf clubs, and it is served by a range of buses.
 Get Directions
Get Directions
Buying property is a complicated process. With over 40 years’ experience working with buyers all over Ireland, we’ve researched and developed a selection of useful guides and resources to provide you with the insight you need..
From getting mortgage-ready to preparing and submitting your full application, our Mortgages division have the insight and expertise you need to help secure you the best possible outcome.
Applying in-depth research methodologies, we regularly publish market updates, trends, forecasts and more helping you make informed property decisions backed up by hard facts and information.
Help To Buy Scheme
The property might qualify for the Help to Buy Scheme. Click here to see our guide to this scheme.
First Home Scheme
The property might qualify for the First Home Scheme. Click here to see our guide to this scheme.















