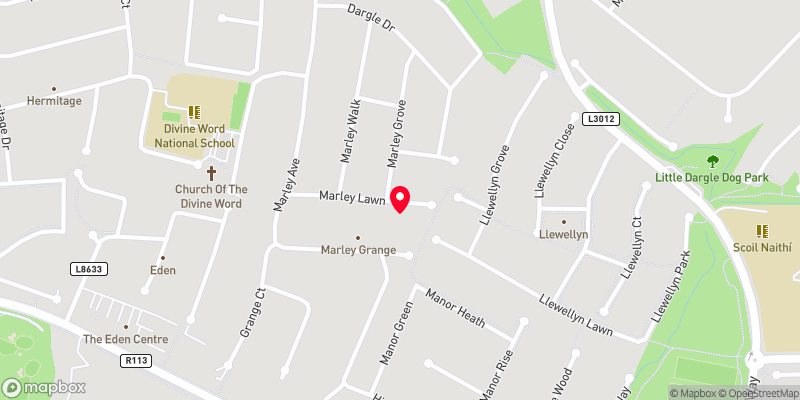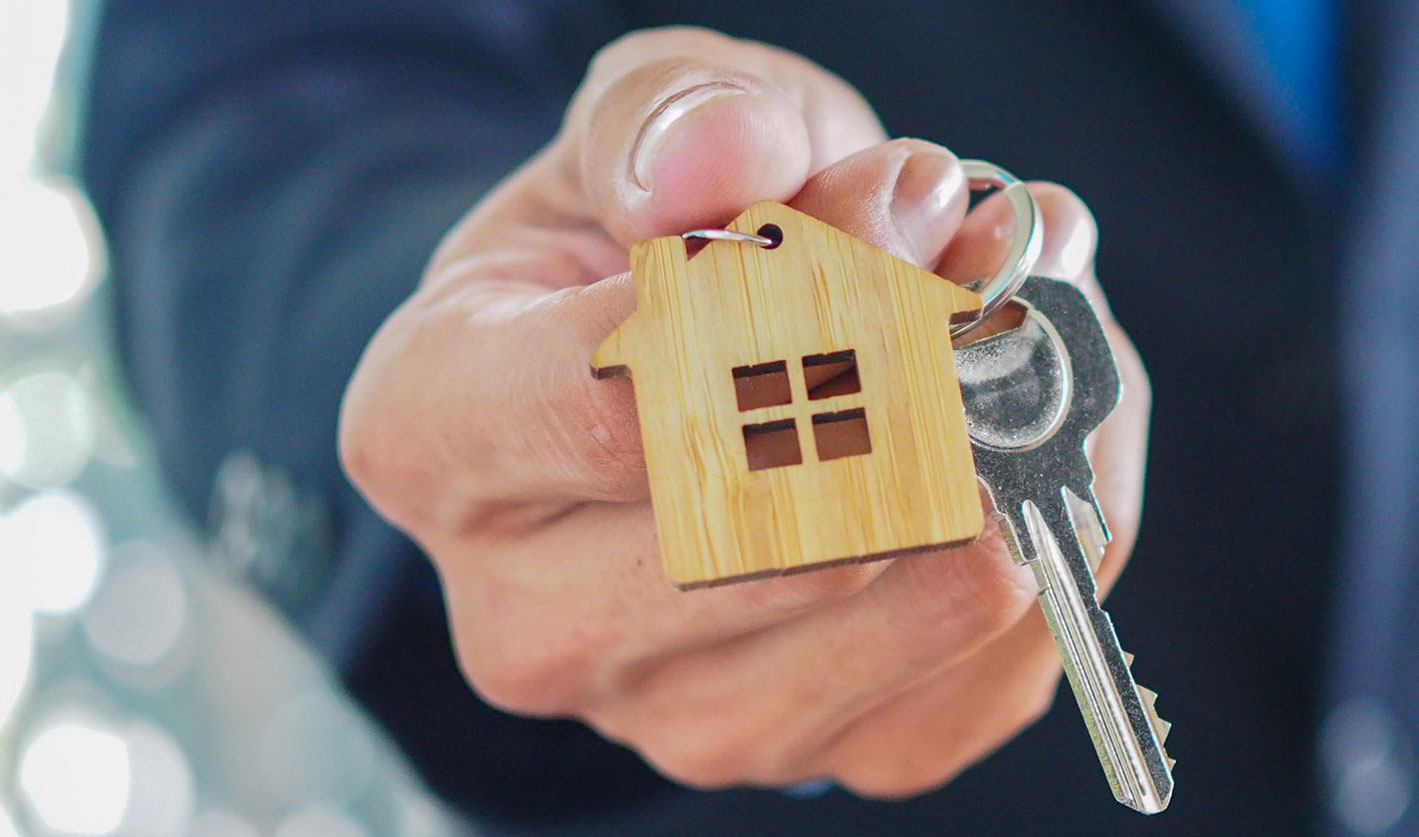Thank you
Your message has been sent successfully, we will get in touch with you as soon as possible.
€795,000

Contact Us
Our team of financial experts are online, available by call or virtual meeting to guide you through your options. Get in touch today
Error
Could not submit form. Please try again later.
29 Marley Lawn
Rathfarnham
Dublin 16
D16 RC82
Description
The current owners have made several improvements,
including the installation of a zoned heating system, upgraded electrics, and plastering and insulation throughout. The original front door has been replaced with a high-quality composite door, and a new side door has been added from the kitchen, offering convenient outdoor access. All internal doors, architraves, and skirting have been replaced to enhance the home’s modern appeal. The hallway has been extended, and the staircase has been replaced, with the addition of a guest WC under the stairs for added convenience.
The living room features a beautiful woodburning stove, creating a cosy atmosphere, while the sunroom offers the perfect space for a playroom, leading directly to the south facing rear garden. The garden boasts a granite patio and synthetic grass, ensuring an all-weather space that's easy to maintain.
Upstairs, you'll find three spacious bedrooms. The two double rooms come complete with sliding wardrobes, while the single room is cleverly designed with built-in storage to maximise space.
This beautifully upgraded home offers modern living with style and functionality, making it the perfect choice for any growing family.
The front garden is laid to lawn and features a tarmac driveway. It is bordered by neat hedging, providing both privacy and charm.
The sunny south-facing rear garden boasts a granite patio and low-maintenance synthetic grass, perfect for relaxation and outdoor activities. It is enhanced by raised flower beds, adding a touch of greenery and colour. The garden also includes outdoor lighting and two outdoor sockets for convenience.
Marley Grange is a mature and established estate, renowned for its family-friendly environment and proximity to a wealth of amenities. Marlay Park, just across the road, offers an array of recreational activities, including walking trails, playgrounds, and a vibrant weekend market. The area is well-serviced by several bus routes, with the Luas at Balally and Dundrum offering quick access to Dublin City Centre. The M50 motorway is also within easy reach, making commuting a breeze. Families will appreciate the excellent selection of primary and secondary schools nearby.

Contact Us
Our team of financial experts are online, available by call or virtual meeting to guide you through your options. Get in touch today
Thank you
Your message has been sent successfully, we will get in touch with you as soon as possible.
Error
Could not submit form. Please try again later.
Features
Cable TV
Broadband
Double glazed throughout
Insulated
Water pump
Rooms
Living Room 3.91m x 3.48m Located at the front of the house, this elegant living room boasts a laminate timber floor, ceiling coving, and a free-standing Henley multi-fuel stove. Double doors open into the kitchen/dining area, enhancing the flow of the home.
Kitchen / Dining Room 3.51m x 3.82m(K)/ 4.06m x 2.89m (D) Spanning the full width of the house, this exceptionally bright space is fully equipped with both floor and eye-level units, a breakfast bar, and a quartz countertop. Features include a double-door larder press, pull-out bin, integrated fridge-freezer, dishwasher, built-in oven and microwave, induction hob, and extractor fan. The room also benefits from recessed lighting and a convenient under-counter radiator. The flooring is laminate, combining both practicality and style.
Sun Room 4.06m x 4.29m A fantastic addition to the home, this sunroom provides valuable extra living space. It features a pine pitched roof with recessed lighting and Velux windows, allowing ample natural light to flood the space. Double doors lead out to the patio area.
Garage 2.51m x 4.85m Ideal for conversion, the garage offers generous storage space and is equipped with an electronic door for ease of access.
Bedroom 1 3.90m x3.95m A spacious double room with built-in wardrobes featuring sliding mirrored doors.
Bedroom 2 4.03m x 2.80m Another double room with built-in wardrobes and sliding mirrored doors.
Bedroom 3 2.71m x 2.86m A cosy single room, also with built-in wardrobes.
Bathroom 2.73m x 1.66m A stylish bathroom with modern tiling, comprising a WC, wash basin with under-sink storage, and a bath with a Mira electric shower and water pumped power shower. The chrome heated towel rail adds a touch of luxury.
Attic Easily accessible with a pull-down ladder, offering additional storage options.
BER Information
BER Number: 107819690
Energy Performance Indicator: 121.33 kWh/m²/yr
About the Area
Rathfarnham is a Southside suburb of Dublin, beside Terenure and Templeogue. The area has a wide range of shops and businesses, including two bank branches, notably in the Nutgrove Shopping Centre and Rathfarnham Shopping Centre. There is also a Garda Station, two post offices, and is home to the city's main animal shelter. Rathfarnham is home to a number of parks, including Marlay Park, and two golf clubs, and it is served by a range of buses.
 Get Directions
Get Directions
Buying property is a complicated process. With over 40 years’ experience working with buyers all over Ireland, we’ve researched and developed a selection of useful guides and resources to provide you with the insight you need..
From getting mortgage-ready to preparing and submitting your full application, our Mortgages division have the insight and expertise you need to help secure you the best possible outcome.
Applying in-depth research methodologies, we regularly publish market updates, trends, forecasts and more helping you make informed property decisions backed up by hard facts and information.

Welcome to mySherryFitz
Our dedicated 24 hour platform for buyers and sellers. Make and view offers and keep track of viewings - all at a time that suits you.
Already signed up? Sign in here.
Change or reset your password here. Got feedback on mySherryFitz?.
Help To Buy Scheme
The property might qualify for the Help to Buy Scheme. Click here to see our guide to this scheme.
First Home Scheme
The property might qualify for the First Home Scheme. Click here to see our guide to this scheme.

















