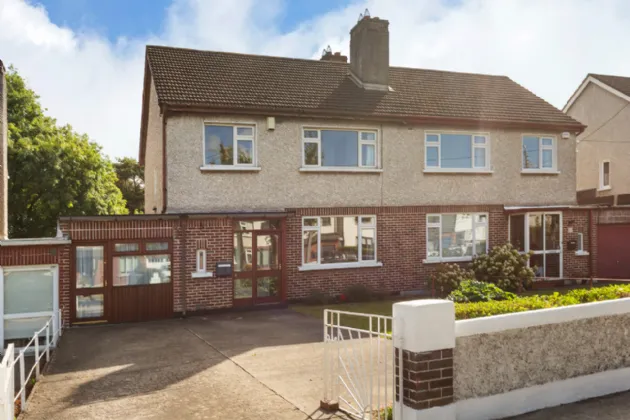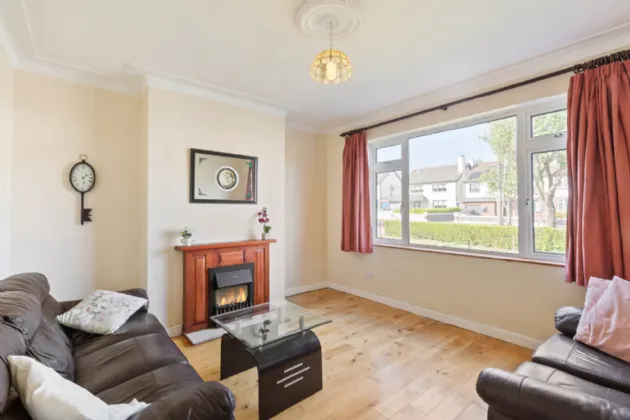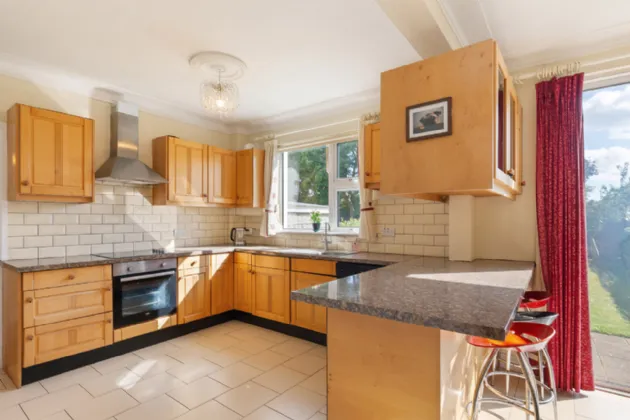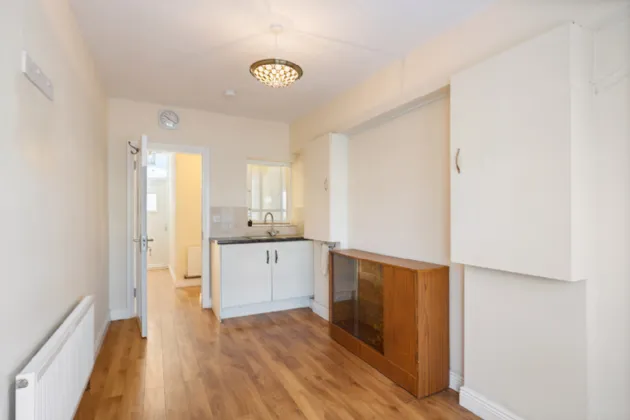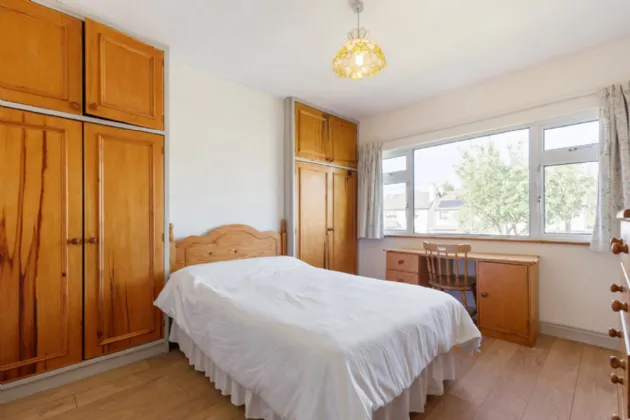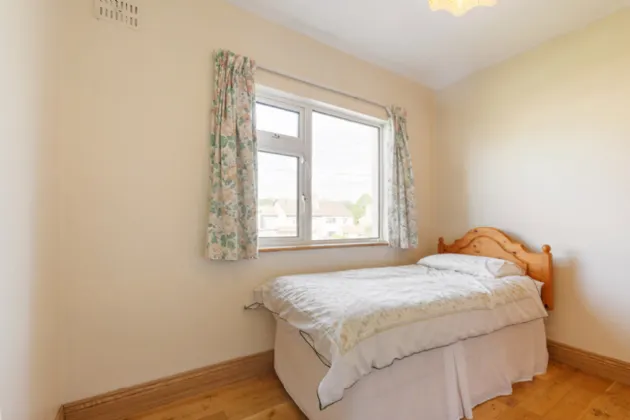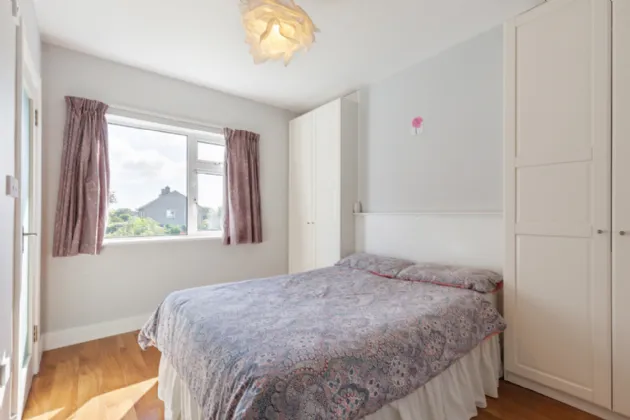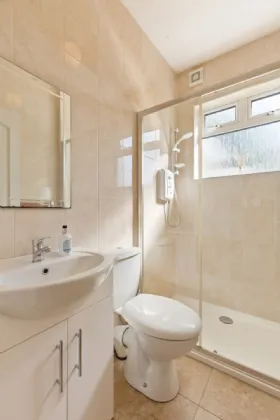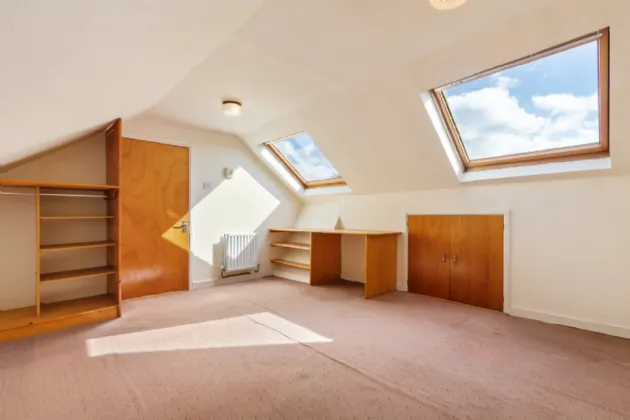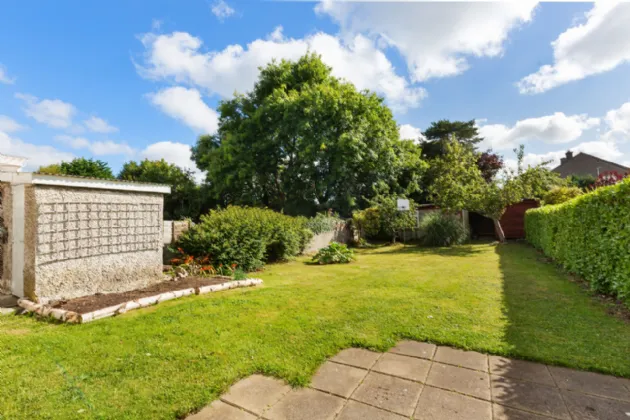Thank you
Your message has been sent successfully, we will get in touch with you as soon as possible.
€695,000 Sold

Financial Services Enquiry
Our team of financial experts are online, available by call or virtual meeting to guide you through your options. Get in touch today
Error
Could not submit form. Please try again later.
19 Ballyroan Road
Rathfarnham
Dublin 16
D16 F9N2
Description
Offering well-proportioned accommodation, the property has been immaculately maintained by the current owners. Flooded with natural light the property comprises; a wonderfully spacious reception hallway, living room to the front and an open plan kitchen/dining room to the rear with an additional reception room and a shower room on the ground floor. Upstairs there are 3 generous bedrooms (principal bedroom benefits from an en-suite bathroom) and a well-appointed family bathroom. There is also an attic room that can be used for a variety of purposes.
The front garden has off-street parking on a gated driveway for several cars as well as a lawn area. The exceptionally large rear garden (80ft x 31ft approx.) of this charming home enjoys plenty of sunshine and comes with and comes with a bright, substantial block built shed (6.25mx3.7m approx) wired for electricity. The garden is mainly laid in lawn with some fruit bearing plants and trees.
Ballyroan Road is a mature location and the property benefits from many local amenities within a short walking distance. Templeogue Village is close by as is Rathfarnham Shopping Centre, Rathfarnham Village and Bushy Park. With some of Dublin's best schools, both national and secondary within walking distance, the property is also surrounded by a wealth of local sports clubs and leisure amenities. All of this together with easy access to the M50 and regular bus routes to the city, Tallaght Hospital, Dundrum and Dun Laoghaire, make this a location that’s hard to beat.

Financial Services Enquiry
Our team of financial experts are online, available by call or virtual meeting to guide you through your options. Get in touch today
Thank you
Your message has been sent successfully, we will get in touch with you as soon as possible.
Error
Could not submit form. Please try again later.
Features
Double glazed windows.
Off street parking for several cars on a gated driveway.
Sought after location.
Close to a host of local amenities.
Bright, substantial block built shed (6.25mx3.7m approx.) wired for electricity.
Rooms
Entrance Hall 2.67m x 3.65m Spacious hallway with carpet flooring and cloakroom.
Living Room 3.92m x 3.64m Solid wood flooring, fireplace with wood surround and fire insert, ceiling coving, ceiling rose and window over-looking front garden.
Kitchen / Dining Room 6.77m x 3.63m Tiled flooring, floor and eye level fitted units with tiled splashback, stainless steel sink and drainer with window to rear, walk-in pantry storage cupboard, La Nordica log burning stove in dining area with sliding doors to access rear garden.
Shower Room 1.27m x 2.0m Fully tiled, wash hand basin with under sink storage, w.c., shower cubicle with glass enclosure, Triton electric shower, heated towel rail and window to rear.
Reception Room 2.33m x 4.61m Laminate flooring, stainless steel sink and drainer and door to access front of property.
Bedroom 1 3.93m x3.59m Double bedroom with laminate flooring, fitted wardrobes and window to rear.
En-Suite 1.18m x 1.56m Fully tiled en-suite, shower cubicle, Triton electric shower, glass enclosure, w.c., wash hand basin, recessed lighting and heated towel rail.
Bedroom 2 3.65m x 3.71m Double bedroom with laminate flooring, fitted wardrobes and window to front.
Bedroom 3 2.41m x 3.11m Single bedroom with solid timber flooring, fitted wardrobes and shelving and window to front.
Bathroom 2.22m x 1.58m Fully tiled bathroom, shower cubicle, Triton electric shower, glass enclosure, w.c., recessed lighting, two windows to rear, heated towel rail and wash hand basin with under sink storage.
Attic Room 4.25m x 3.55m Carpet flooring, three Velux windows, integrated desk and shelving and under eaves storage.
BER Information
BER Number: 117257592
Energy Performance Indicator: 313.32kWh/m2/yr
About the Area
Rathfarnham is a Southside suburb of Dublin, beside Terenure and Templeogue. The area has a wide range of shops and businesses, including two bank branches, notably in the Nutgrove Shopping Centre and Rathfarnham Shopping Centre. There is also a Garda Station, two post offices, and is home to the city's main animal shelter. Rathfarnham is home to a number of parks, including Marlay Park, and two golf clubs, and it is served by a range of buses.
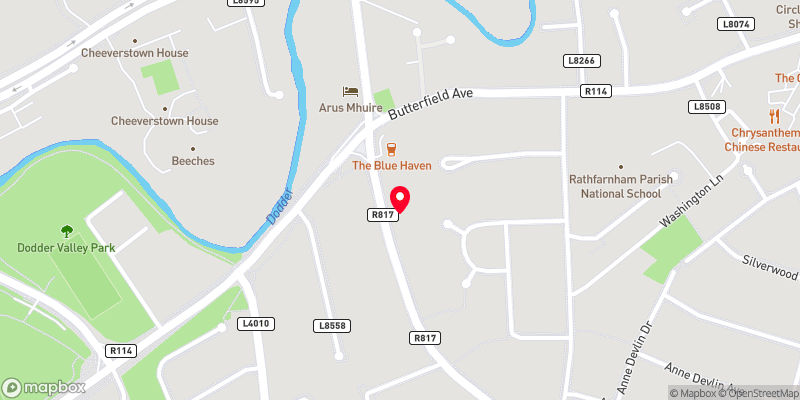 Get Directions
Get Directions Buying property is a complicated process. With over 40 years’ experience working with buyers all over Ireland, we’ve researched and developed a selection of useful guides and resources to provide you with the insight you need..
From getting mortgage-ready to preparing and submitting your full application, our Mortgages division have the insight and expertise you need to help secure you the best possible outcome.
Applying in-depth research methodologies, we regularly publish market updates, trends, forecasts and more helping you make informed property decisions backed up by hard facts and information.
Help To Buy Scheme
The property might qualify for the Help to Buy Scheme. Click here to see our guide to this scheme.
First Home Scheme
The property might qualify for the First Home Scheme. Click here to see our guide to this scheme.
