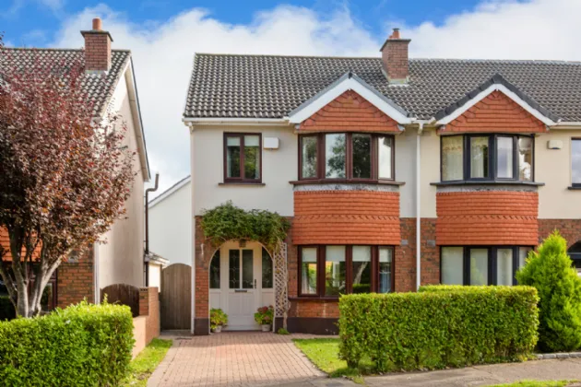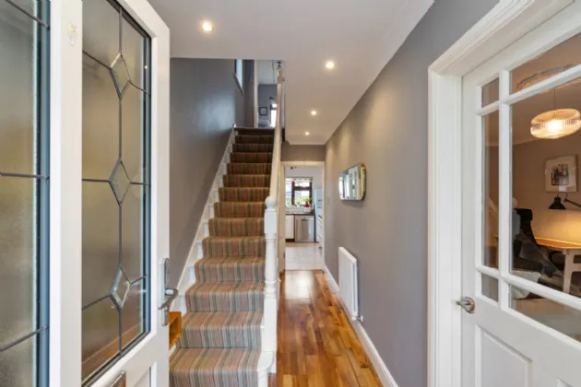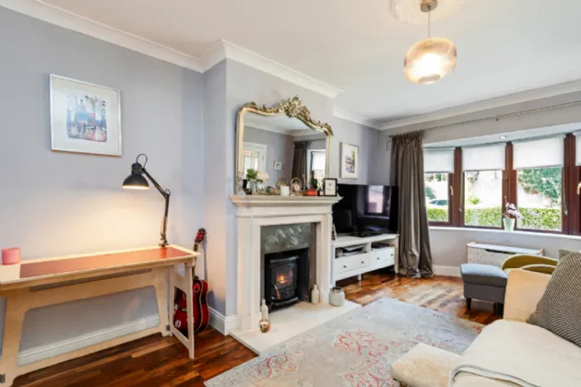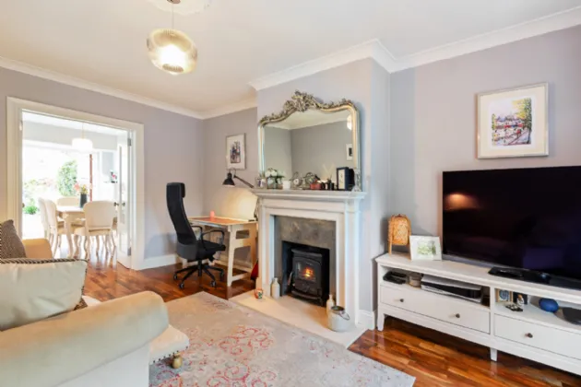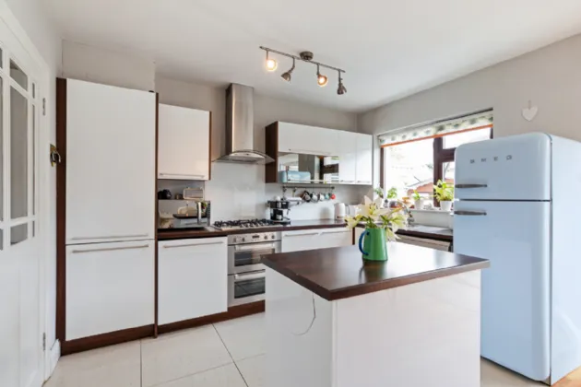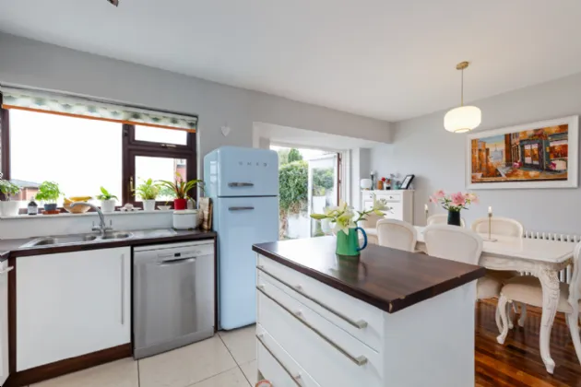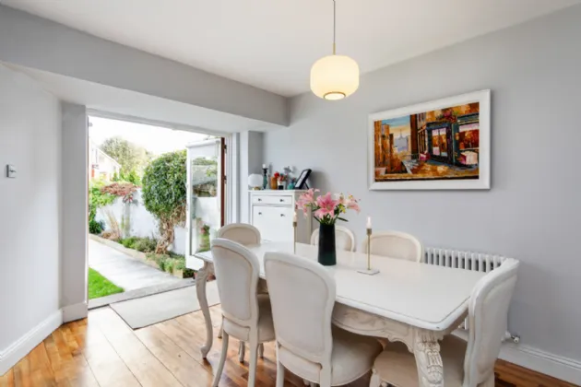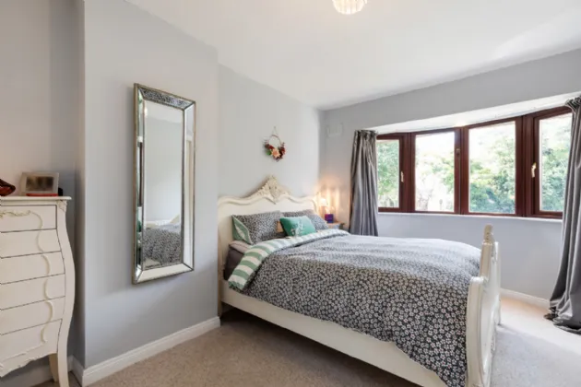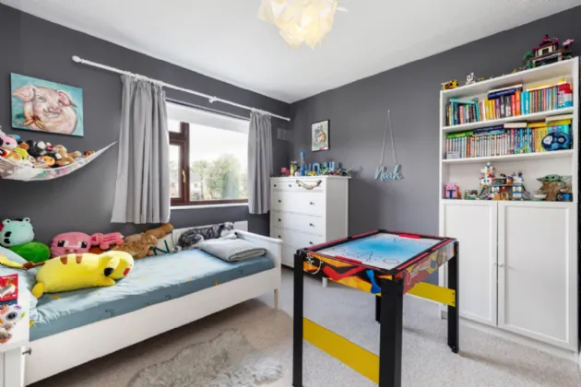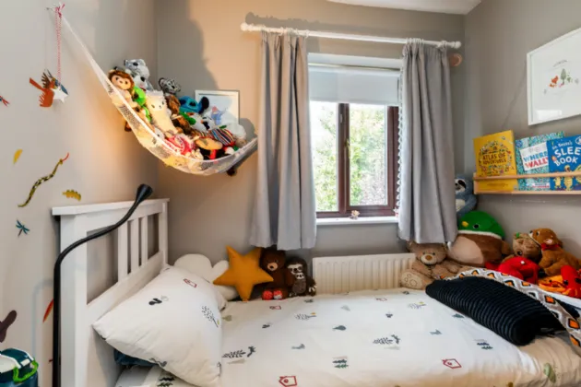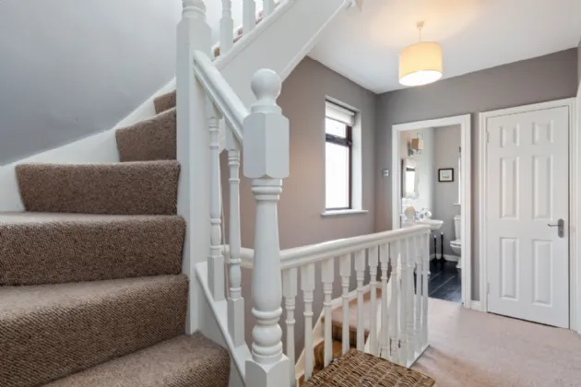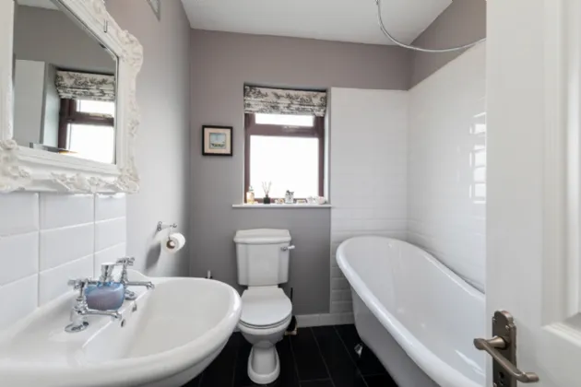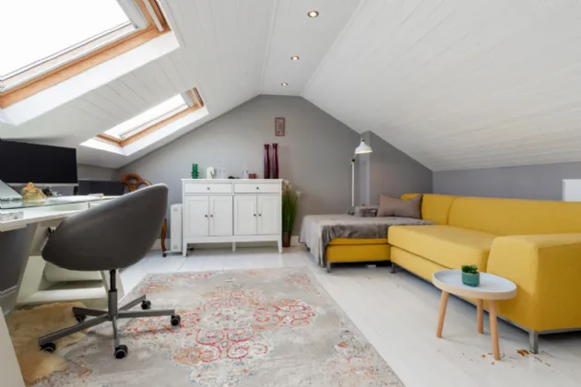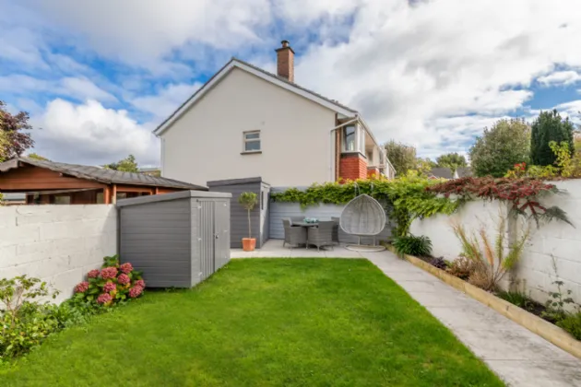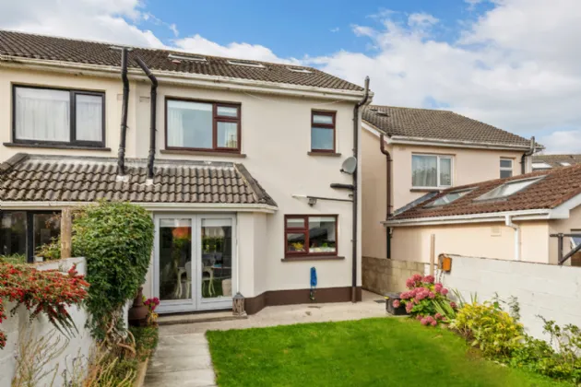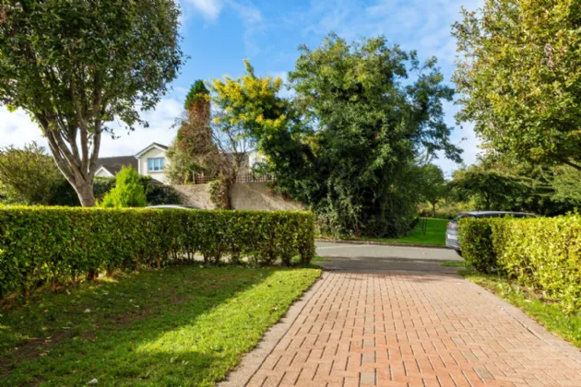Thank you
Your message has been sent successfully, we will get in touch with you as soon as possible.
€575,000 Sold

Financial Services Enquiry
Our team of financial experts are online, available by call or virtual meeting to guide you through your options. Get in touch today
Error
Could not submit form. Please try again later.
177 Woodfield
Rathfarnham
Dublin 16
Description
On entering this beautifully maintained home, it is apparent that careful thought and planning by the owner has added to its overall charm and character. A wealth of excellent services are on the doorstep, Supervalue Knocklyon, excellent national and secondary schools, a bus service to the city centre and access to the M50 to mention just a few.
The front garden has ample parking for two cars and surrounded by lawn and shrubs with off street parking. A side entrance leads to a 40ft landscaped rear garden not directly overlooked. It is in lawn and has a paved pathway leading down to the patio area with barns shed.

Financial Services Enquiry
Our team of financial experts are online, available by call or virtual meeting to guide you through your options. Get in touch today
Thank you
Your message has been sent successfully, we will get in touch with you as soon as possible.
Error
Could not submit form. Please try again later.
Features
Gas fired heating with combi boiler 2 years old.
Cable TV
Broadband
Rooms
Living Room 3.29m x 5.63m Overlooking the green to the front, this well-appointed room features ceiling coving, centre rose and fireplace with a Stanley stove. Double doors lead to the dining room.
Kitchen / Dining Room 5.17m x 4.24m Running the width of the house, the kitchen has a tiled floor and is fitted with floor and eye level units, there is an integrated washing machine, oven, gas hob, extractor fan and it is plumbed for a dishwasher. A small island provides for additional storage and there are double doors leading out to the rear garden.
Bedroom 1 2.91m x 4.60m Double room with built in wardrobe, bay window and ensuite.
Ensuite 1.75m x 1.75m Wc, wash hand basin and shower with Triton electric shower.
Bedroom 2 3.24m x 3.52m Double room with built in wardrobes.
Bedroom 3 2.20m x 2.41m Single room.
Bathroom 2.26m x 2.04m The elegant bathroom compromise wc, whb and free-standing claw foot bath. It has a black wood effect tiled floor and subway tiled splashback.
Attic Room 5.11m x 4.33m This spacious room has whitewashed floors and ceiling along with 3 large Velux windows which makes is very bright and airy. It also benefits from under eaves storage.
Entrance Hall 2.26m x 6.00m The welcoming entrance hall features a semi solid wooden floor which runs through to the living room and dining room. There is ceiling coving, recessed lighting and guest wc.
BER Information
BER Number: 100325240
Energy Performance Indicator: 156.99kwH/M2/YR
About the Area
Rathfarnham is a Southside suburb of Dublin, beside Terenure and Templeogue. The area has a wide range of shops and businesses, including two bank branches, notably in the Nutgrove Shopping Centre and Rathfarnham Shopping Centre. There is also a Garda Station, two post offices, and is home to the city's main animal shelter. Rathfarnham is home to a number of parks, including Marlay Park, and two golf clubs, and it is served by a range of buses.
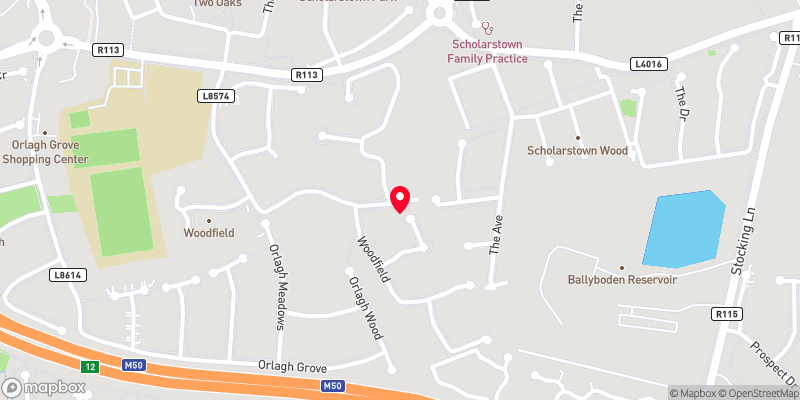 Get Directions
Get Directions Buying property is a complicated process. With over 40 years’ experience working with buyers all over Ireland, we’ve researched and developed a selection of useful guides and resources to provide you with the insight you need..
From getting mortgage-ready to preparing and submitting your full application, our Mortgages division have the insight and expertise you need to help secure you the best possible outcome.
Applying in-depth research methodologies, we regularly publish market updates, trends, forecasts and more helping you make informed property decisions backed up by hard facts and information.
Help To Buy Scheme
The property might qualify for the Help to Buy Scheme. Click here to see our guide to this scheme.
First Home Scheme
The property might qualify for the First Home Scheme. Click here to see our guide to this scheme.
