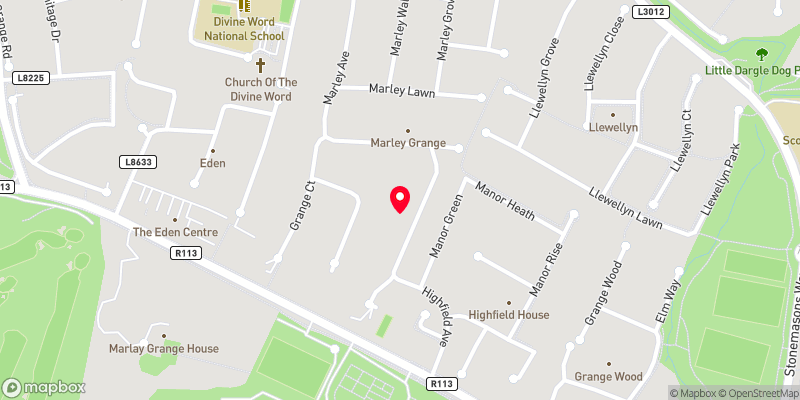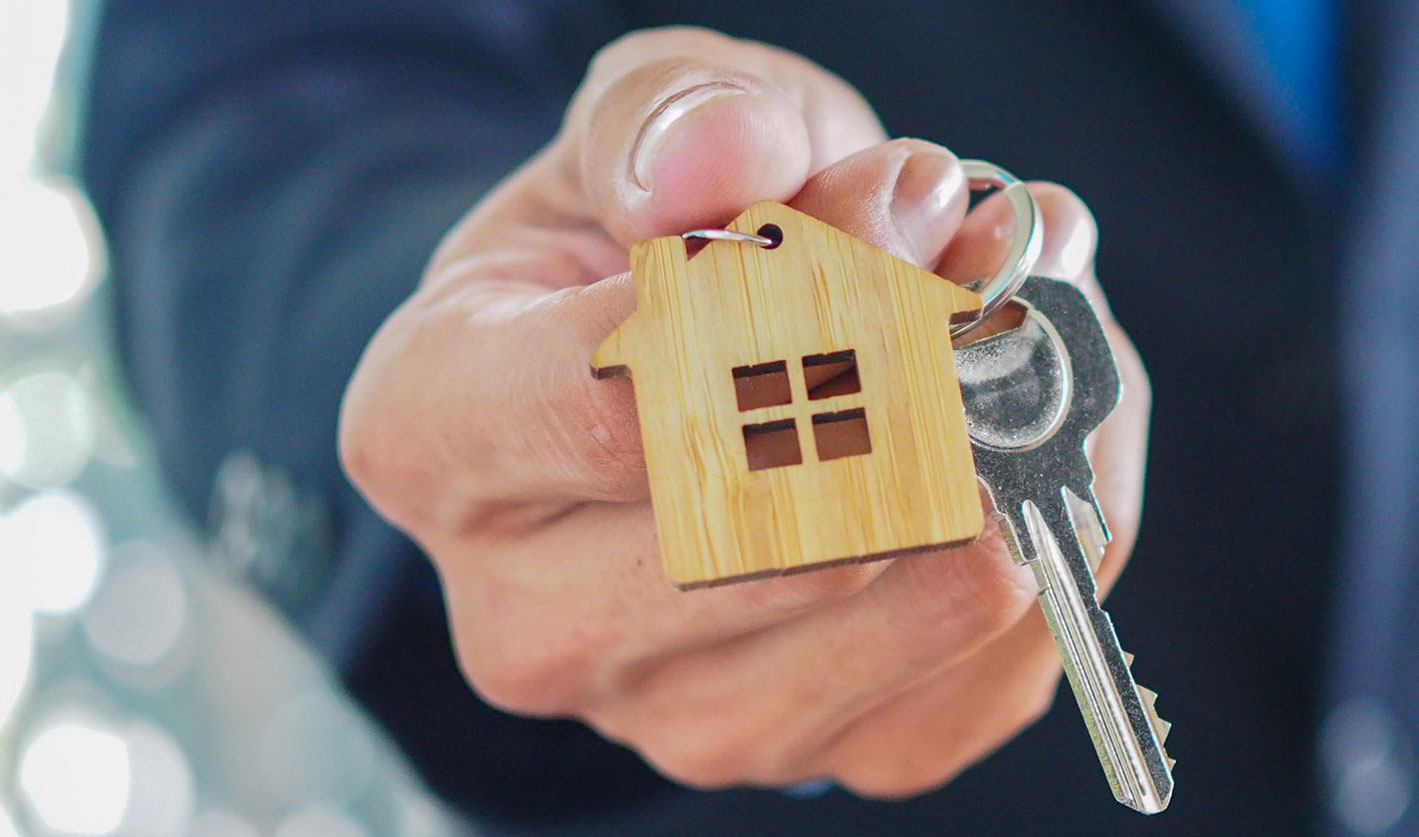Thank you
Your message has been sent successfully, we will get in touch with you as soon as possible.
€1,100,000

Contact Us
Our team of financial experts are online, available by call or virtual meeting to guide you through your options. Get in touch today
Error
Could not submit form. Please try again later.
17 Marley Drive
Rathfarnham
Dublin 16
D16 VF66
Description
Upon entering, a welcoming entrance hall leads to a luxurious lounge with a warm and inviting atmosphere, ideal for both relaxing and entertaining. The spacious study provides a versatile space, whether for work or as an additional sitting room. The heart of the home is the expansive kitchen/dining room, which enjoys stunning views over the beautifully manicured rear garden. This bright and airy space is perfect for family meals or gatherings, while sliding doors allow seamless access to the outdoors. Adjacent to this, the living room offers a dual aspect, flooding the room with natural light throughout the day.
Upstairs, the home continues to impress with four generously sized bedrooms, including a principal suite with a private dressing room and a well-appointed ensuite. The second largest bedroom also benefits from its own ensuites, providing both luxury and privacy for family members and the family bathroom completes the picture.
The gardens are a standout feature of the home, meticulously landscaped and thoughtfully planted. The rear garden, with its sunny westerly aspect, is an outdoor oasis, offering a tranquil space to unwind. The front garden, similarly, manicured, enhances the home’s appeal, adding to its curb side charm.
The large front garden, with a long driveway, provides ample off-street parking and is bordered by a redbrick wall, hedging, mature trees, plants, and shrubs, with a lawn area. A gated side passage leads to the westerly rear garden (17m x 15m), which has been beautifully maintained, showcasing the owners' green fingers. The rear garden is bordered by mature trees, plants, and shrubs, and features a pebbled and paved patio area. A redbrick shed offers ample storage, and a large utility room is plumbed for a washing machine.
The location of 17 Marley Drive is second to none. Marley Grange is a mature and established estate, renowned for its family-friendly environment and proximity to a wealth of amenities. Marlay Park, just across the road, offers an array of recreational activities, including walking trails, playgrounds, and a vibrant weekend market. The area is well-serviced by several bus routes, with the Luas at Balally and Dundrum offering quick access to Dublin City Centre. The M50 motorway is also within easy reach, making commuting a breeze. Families will appreciate the excellent selection of primary and secondary schools nearby.
Situated in a highly sought-after location, this home offers a rare opportunity to acquire a property that combines outstanding living space, exquisite condition, and an enviable setting. It is a home that has been truly cared for and is ready to offer its next owners a lifestyle of comfort, luxury, and convenience.

Contact Us
Our team of financial experts are online, available by call or virtual meeting to guide you through your options. Get in touch today
Thank you
Your message has been sent successfully, we will get in touch with you as soon as possible.
Error
Could not submit form. Please try again later.
Features
Double Glazed
Garage conversion
Westerly facing rear garden
Walk in wardrobe in principle bedroom
Driveway with parking for 2 cars
Rooms
Lounge 6.60m x 4.22m This bright and spacious room is carpeted, with a high ceiling and a marble fireplace with an open fire, creating a warm and inviting atmosphere.
Study 3.25m x 4.80m This versatile room boasts a timber floor, high ceiling, and fitted units with both cupboards and shelves. Large sliding doors lead out to an enclosed pebbled courtyard.
Kitchen Dining Room 6.60m x 3.76m Benefiting from a westerly aspect and overlooking the manicured rear garden, the kitchen features a tiled floor and splashback, as well as fitted floor and eye-level units. A breakfast bar with granite worktops complements the space, while the kitchen is equipped with a built-in oven, microwave, electric hob, extractor fan, and plumbing for a dishwasher. Sliding doors lead to the rear garden.
Living Room This spacious room enjoys a dual aspect, with sliding patio doors providing access to the rear garden.
Bedroom 1 (Principal) 3.67m x 3.43m Overlooking the landscaped front garden and playing green with its sylvan outlook, the principal bedroom is an impressive suite. It includes a dressing room with built-in wardrobes and an ensuite shower room featuring a step-in shower cubicle, WC, his and hers sinks with a fitted cabinet, mirrored sliding doors with shelving behind, and overhead lighting.
Ensuite 3.79m x 3.50m The ensuite also includes a bidet and a window for natural light. Off the bedroom, there is an additional private dressing room with built-in wardrobes.
Bedroom 2 2.77m x 3.98m A comfortable double room with built-in wardrobes featuring mirrored sliding doors.
Bedroom 3 3.73m x 3.98m A large double room with built-in wardrobes featuring mirrored sliding doors and an ensuite.
Second Ensuite 1.98m x 1.70m The second ensuite includes a WC, wash hand basin with a fitted mirror and light, and a shower.
Bedroom 4 3.00m x 4.25m A spacious double room.
Bathroom 3.78m x 2.37m The bathroom is equipped with a WC, wash hand basin, and a bath.
Family Room 5.75m x 6.06m This spacious room enjoys a dual aspect, with sliding patio doors providing access to the rear garden.
BER Information
BER Number: 113115265
Energy Performance Indicator: 341.42 kWh/m²/yr
About the Area
Rathfarnham is a Southside suburb of Dublin, beside Terenure and Templeogue. The area has a wide range of shops and businesses, including two bank branches, notably in the Nutgrove Shopping Centre and Rathfarnham Shopping Centre. There is also a Garda Station, two post offices, and is home to the city's main animal shelter. Rathfarnham is home to a number of parks, including Marlay Park, and two golf clubs, and it is served by a range of buses.
 Get Directions
Get Directions
Buying property is a complicated process. With over 40 years’ experience working with buyers all over Ireland, we’ve researched and developed a selection of useful guides and resources to provide you with the insight you need..
From getting mortgage-ready to preparing and submitting your full application, our Mortgages division have the insight and expertise you need to help secure you the best possible outcome.
Applying in-depth research methodologies, we regularly publish market updates, trends, forecasts and more helping you make informed property decisions backed up by hard facts and information.

Welcome to mySherryFitz
Our dedicated 24 hour platform for buyers and sellers. Make and view offers and keep track of viewings - all at a time that suits you.
Already signed up? Sign in here.
Change or reset your password here. Got feedback on mySherryFitz?.
Help To Buy Scheme
The property might qualify for the Help to Buy Scheme. Click here to see our guide to this scheme.
First Home Scheme
The property might qualify for the First Home Scheme. Click here to see our guide to this scheme.













