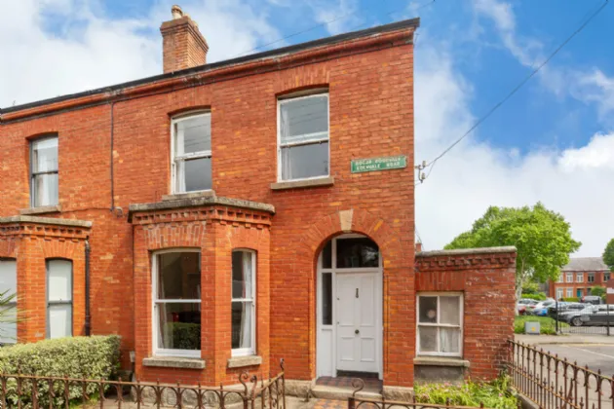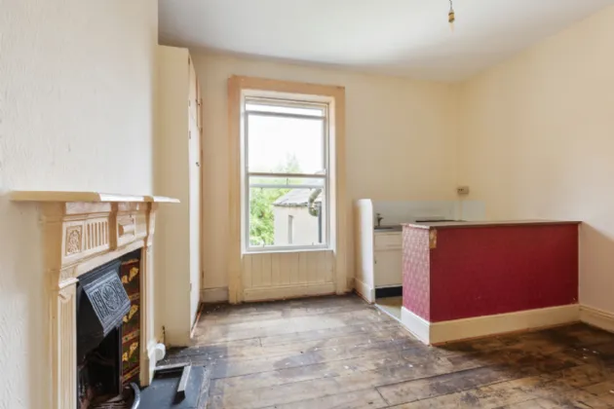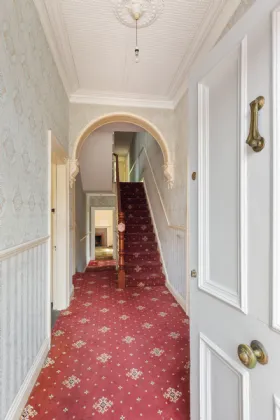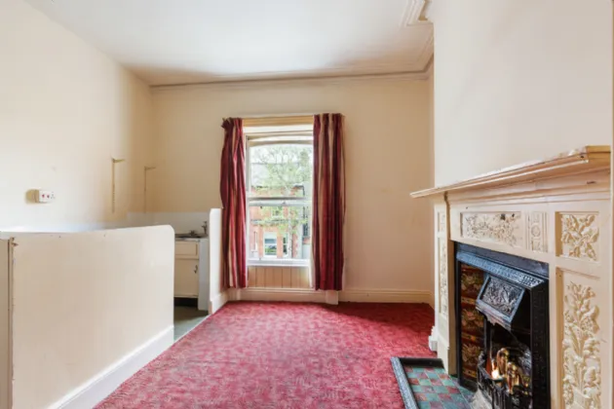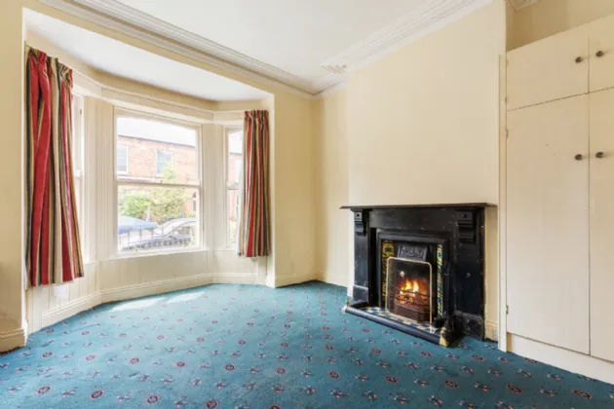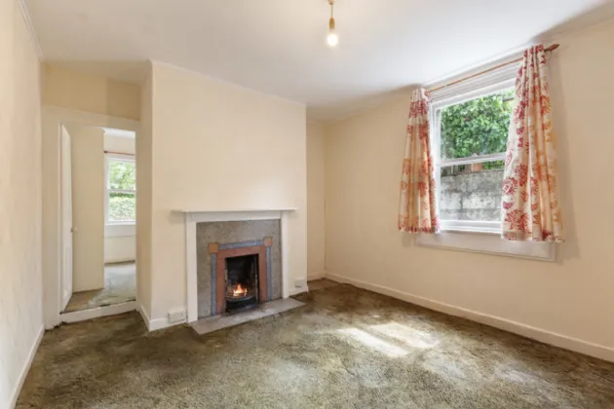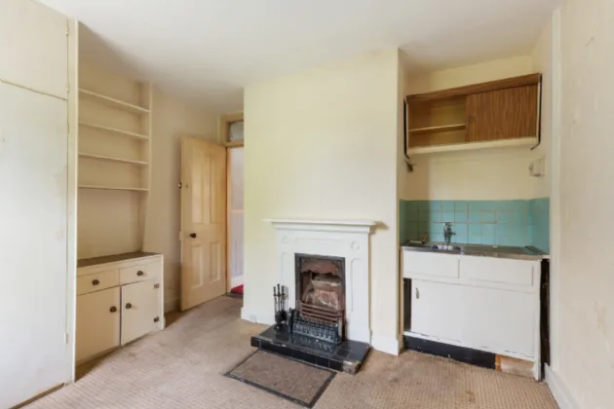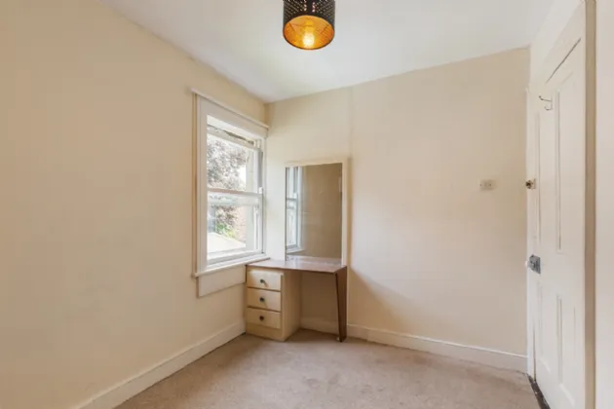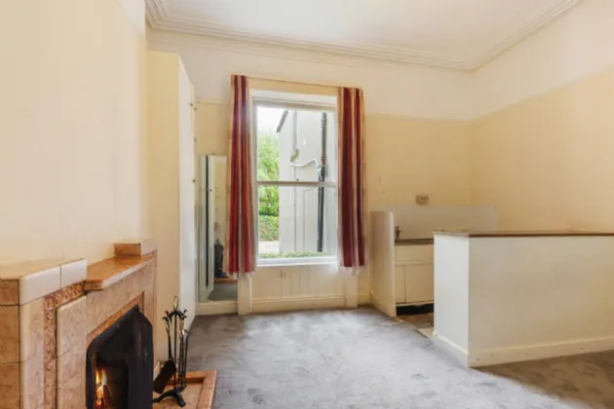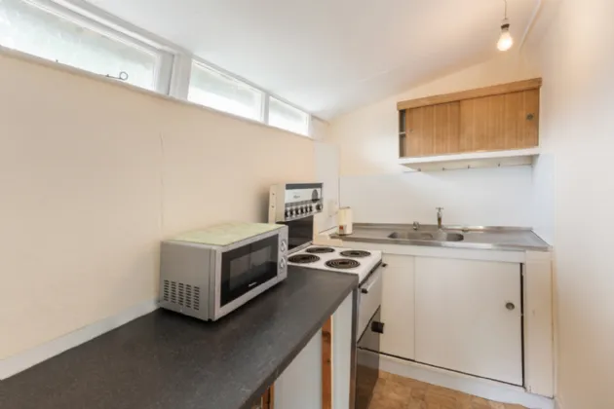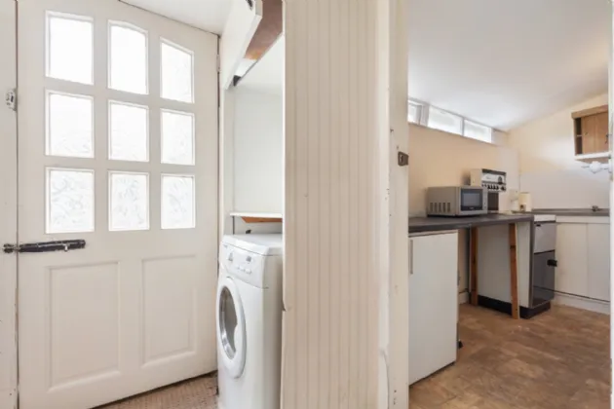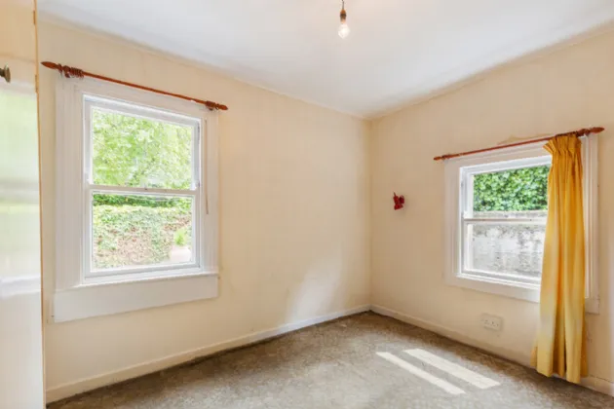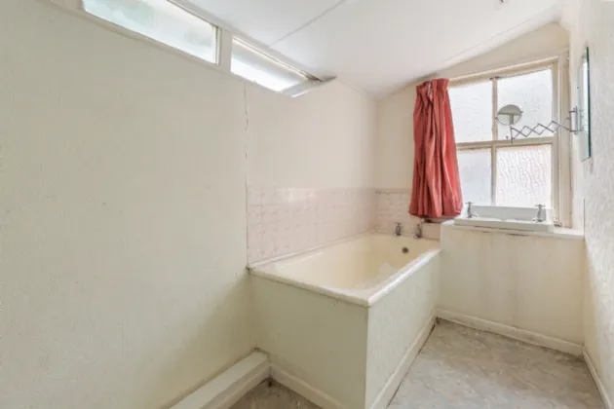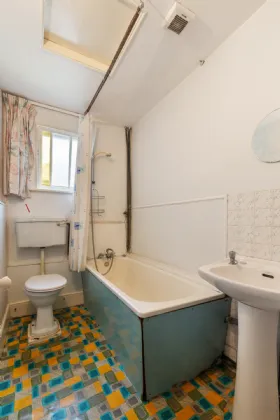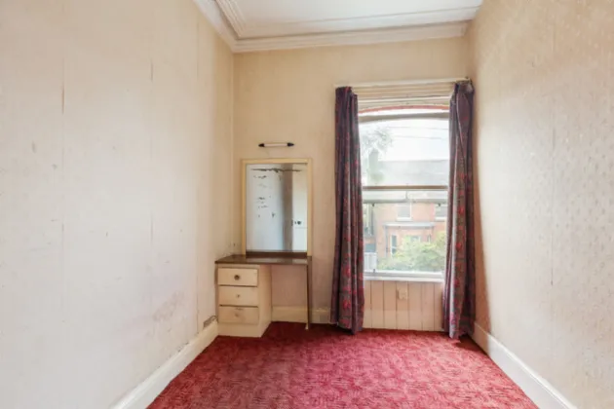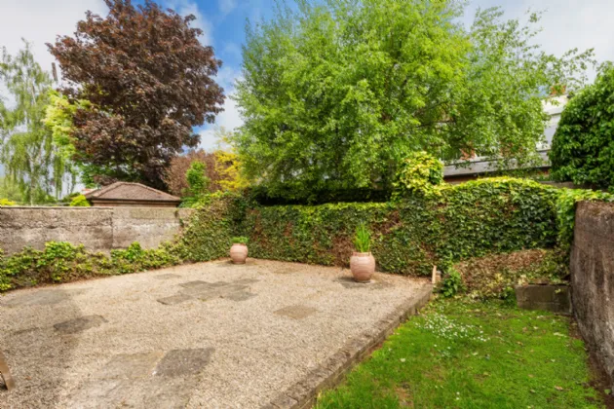Thank you
Your message has been sent successfully, we will get in touch with you as soon as possible.
€1,195,000 Sold

Financial Services Enquiry
Our team of financial experts are online, available by call or virtual meeting to guide you through your options. Get in touch today
Error
Could not submit form. Please try again later.
54 Edenvale Road
Ranelagh
Dublin 6
D06 C9F3
Description
Beautifully positioned at the top of this quaint road overlooking Beechwood Church, No. 54 measures approx. 155 sq.m/ 1,668 sq.ft and offers the incoming purchaser a unique opportunity to restore the house to its former glory. The house is currently laid out in six units and still boasts some of the original period features such as the ceiling arch in the hallway and ornate fireplaces. The rear garden is spacious and is mainly laid out with gravel and a small lawn. There would be room to extend here subject to planning permission. As the house is end of terrace it boasts a wider site than it's neighbours and has an upstairs landing window and also benefits from having side access.
The location and convenience of Edenvale Road are first class – a road with a true neighbourhood feel and sense of community. The close proximity of the Luas at Beechwood affords great access to the city centre, Dundrum shopping centre and further afield in both directions. Ranelagh and Rathmines offer superb shopping and a choice of popular restaurants and bars, boutique shopping and specialist delicatessens. Local shopping at Dunville Avenue is a short walk away. Some excellent sports facilities in the area include Milltown Golf Club, Brookfield Tennis Club, Fitzwilliam Lawn Tennis Club, David Lloyd Riverview and Leinster Cricket Club.

Financial Services Enquiry
Our team of financial experts are online, available by call or virtual meeting to guide you through your options. Get in touch today
Thank you
Your message has been sent successfully, we will get in touch with you as soon as possible.
Error
Could not submit form. Please try again later.
Rooms
Living Room 4.36m x 4.28m High ceilings, coving, rosette, bay window, ornate fireplace, carpet flooring and storage.
Dining Room 3.82m x 4.12m Carpet flooring, tiled fireplace, storage, picture rails, window to rear.
Bedroom 6 4.01m x 3.41m reception room, kitchenette, feature fireplace, leads to the bedroom with built in storage, dining table with mirror to the rear of house.
Bedroom 7 2.71m x 3.41m Bedroom to the rear of the house with carpet flooring and dual aspect windows.
Utility Room 1.79m x 1.87m Wash sink, mini hob and oven.
Bathroom 1.54m x 2.43m With wc, wash hand basin, bath with shower attachment. Attic access.
Landing 4.22m x 1.82m With sash window and attic access.
Bedroom 1 4.00m x 2.00m Two sash windows overlooking beechwood church, spans width of home but split into one bedroom bedsit, ceiling coving, original fireplace with decorative tiled inset, cast iron surround and hearth.
Bedroom 2 3.90m x 4.12m With wooden flooring, original cast iron fireplace with tiled inset and hearth. Fitted wardrobes, stainless steel unit and oven. Sash window over looks rear garden.
Bedroom 3 2.86m x 2.33m To the front of the house with sash windows and carpet flooring.
Bedroom 4 2.99m x 2.43m Double room with fitted storage and window.
Bedroom 5 3.27m 3.41m Double room with fitted storage and sash window.
BER Information
BER Number: 104771472
Energy Performance Indicator: 1269.55 kWh/m²/yr
About the Area
Ranelagh is a trendy urban village on the south side of Dublin, in close proximity to the city centre. It is served by a number of amenities, and the green Luas line passes through the area, with stops at Ranelagh and Beechwood. The 11, 18, 44, and 61 bus routes pass through Ranelagh. The area hosts numerous shops, boutiques and supermarkets, as well as several bars and restaurants.
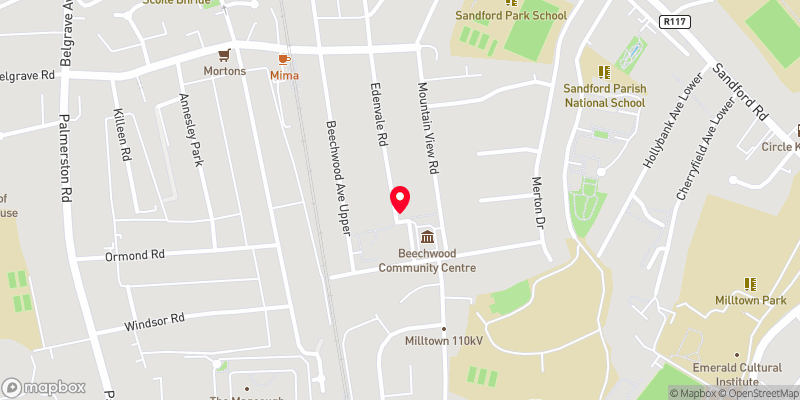 Get Directions
Get Directions Buying property is a complicated process. With over 40 years’ experience working with buyers all over Ireland, we’ve researched and developed a selection of useful guides and resources to provide you with the insight you need..
From getting mortgage-ready to preparing and submitting your full application, our Mortgages division have the insight and expertise you need to help secure you the best possible outcome.
Applying in-depth research methodologies, we regularly publish market updates, trends, forecasts and more helping you make informed property decisions backed up by hard facts and information.
Help To Buy Scheme
The property might qualify for the Help to Buy Scheme. Click here to see our guide to this scheme.
First Home Scheme
The property might qualify for the First Home Scheme. Click here to see our guide to this scheme.
