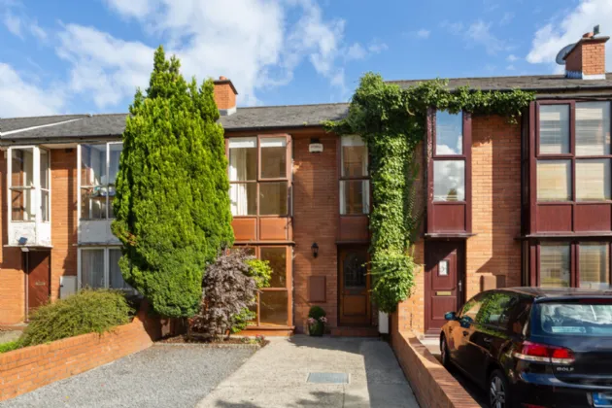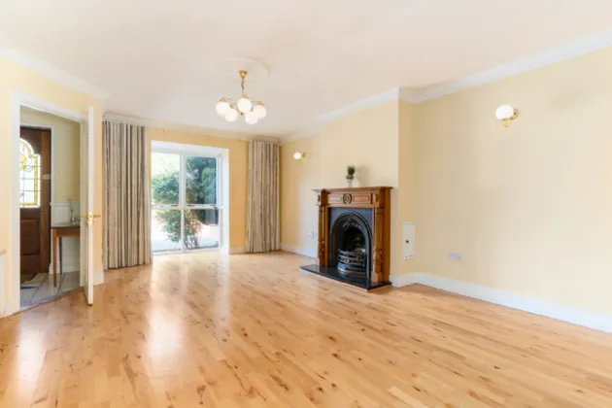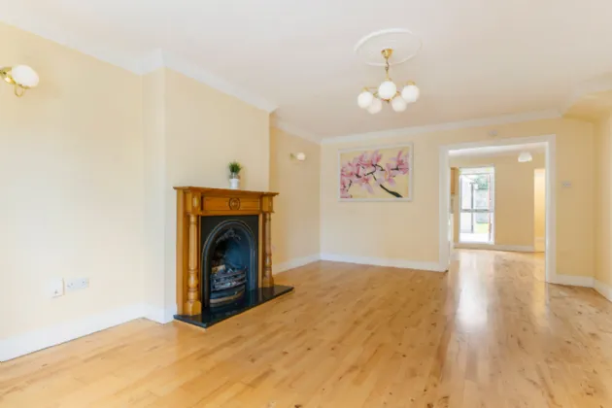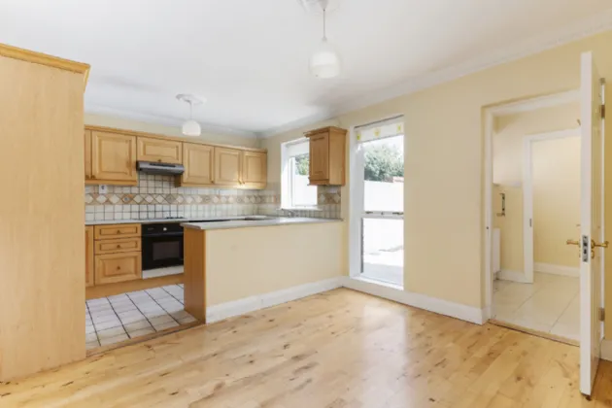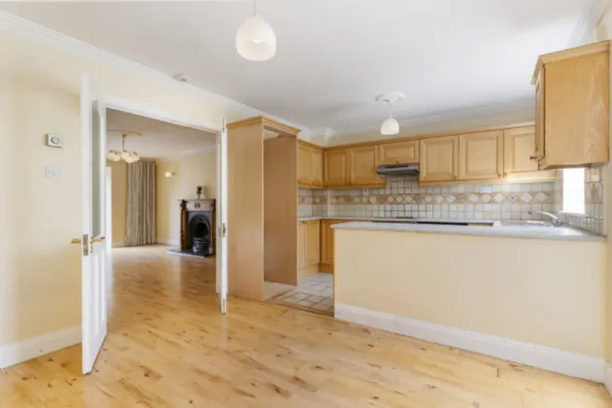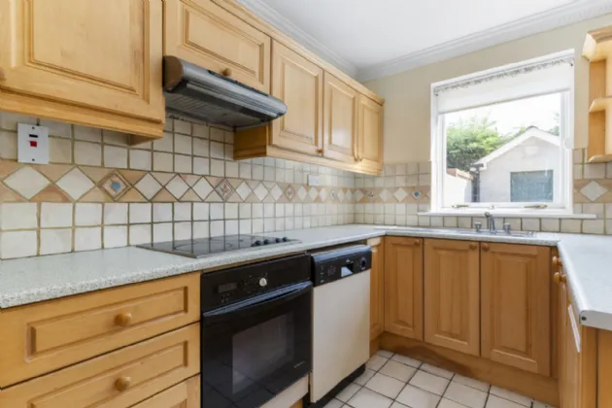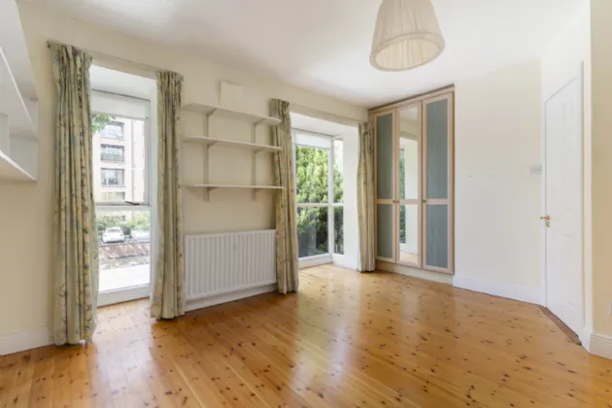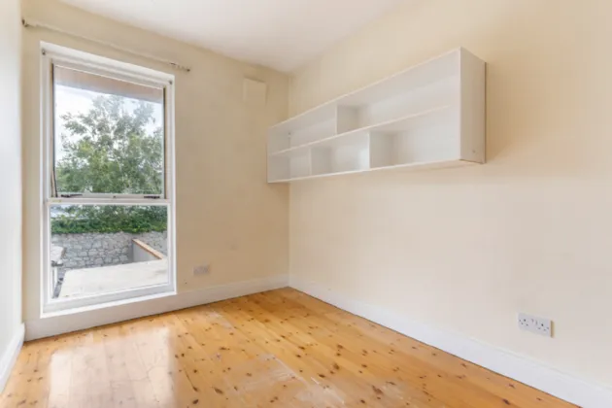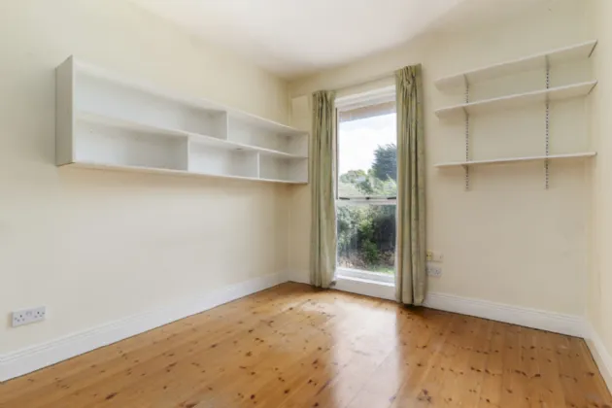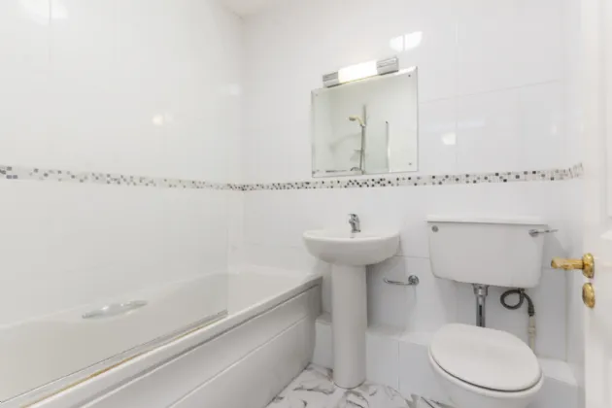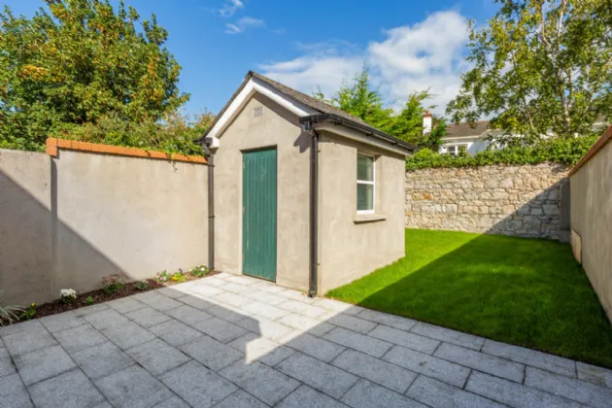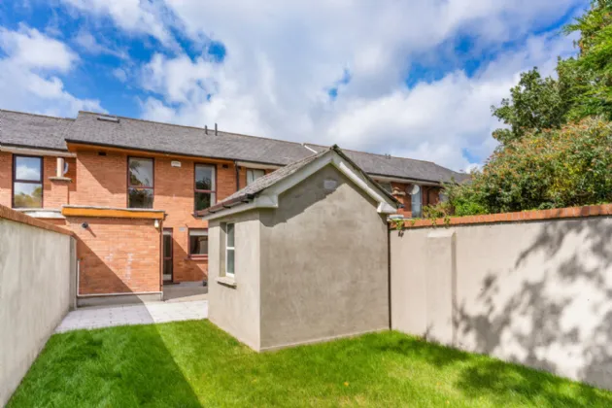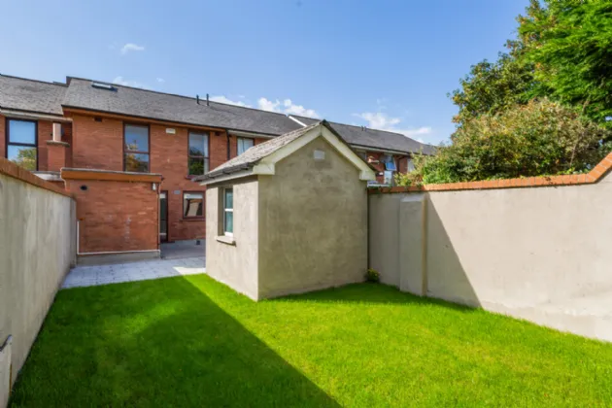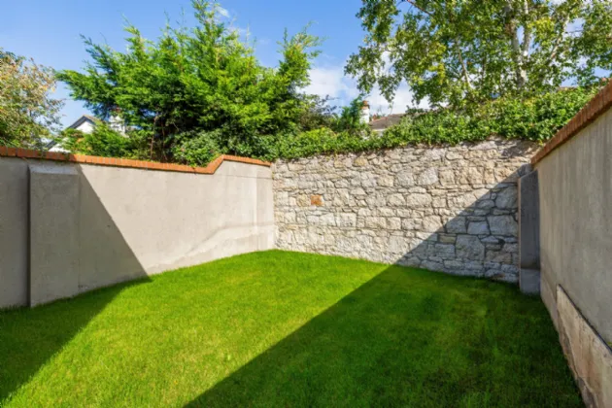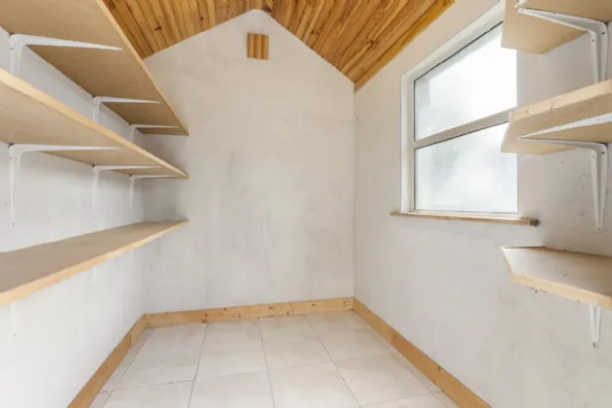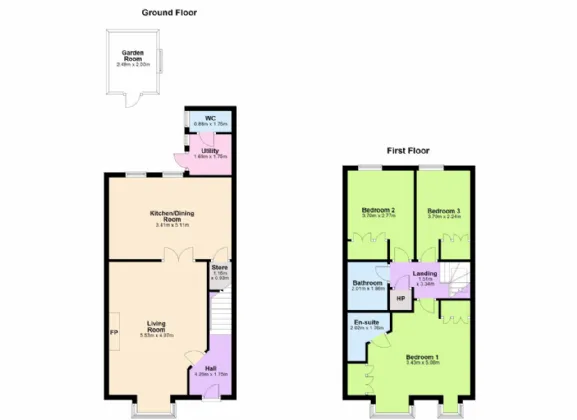Thank you
Your message has been sent successfully, we will get in touch with you as soon as possible.
€825,000 Sold

Financial Services Enquiry
Our team of financial experts are online, available by call or virtual meeting to guide you through your options. Get in touch today
Error
Could not submit form. Please try again later.
49 Northbrook Avenue
Ranelagh
Dublin 6
D06 AK23
Description
The substantially upgraded and bright accommodation extends to 103sqm / 1,105sqft and comprises of entrance hall with door leading to the spacious living room with attractive bay window and cast-iron fireplace with attractive surround. Double doors lead to the bright open plan kitchen / dining room which is further enhanced by a separate utility room with guest wc off.
Upstairs, there are three very spacious double bedrooms, the principal room of which spans the entire width of the property with shower room ensuite. A family bathroom completes the accommodation at this level.
To the front, the driveway provides private off-street car parking for 2/3 cars. The rear garden is secure, private, and is laid out in lawn and paved area, ideal for al fresco dining. There is also a purpose-built outhouse, built to a very high standard with office potential.
Superbly situated off Northbrook Road, it is just a few steps through Ranelagh Park to the Ranelagh Luas stop and the extensive amenities that vibrant Ranelagh village has to offer with its trendy shops, cafes, bars and restaurants. The property is also adjacent to Rathmines Swan Centre and within comfortable walking distance of St Stephen's Green.

Financial Services Enquiry
Our team of financial experts are online, available by call or virtual meeting to guide you through your options. Get in touch today
Thank you
Your message has been sent successfully, we will get in touch with you as soon as possible.
Error
Could not submit form. Please try again later.
Rooms
Living Room: nicely proportioned room with bay window, timber floor, ceiling cornice, centre rose, attractive fireplace with cast iron inset, gas fire and double doors to:
Kitchen / Dining Room: with a range of solid maple wall and floor units, oven, hob, extractor fan, dishwasher, tiled splashback, tiled and timber floor, ceiling cornice, centre rose and under stairs storage.
Utility Room: with tiled floor, washing machine and dryer.
Guest WC: with wc, wash hand basin and tiled floor.
FIRST FLOOR
Bedroom 1: large double bedroom with two bay windows, timber floor and built-in wardrobes.
Ensuite: with tiled floor, partially tiled walls, shower cubicle, wash hand basin and wc.
Bedroom 2: double room with timber floor and built-in wardrobes.
Bedroom 3: double room with timber floor and built-in wardrobes.
Bathroom: fully tiled with bath, overhead shower, wash hand basin and wc.
BER Information
BER Number: 106191711
Energy Performance Indicator: 177.97 kWh/m2/yr
About the Area
Ranelagh is a trendy urban village on the south side of Dublin, in close proximity to the city centre. It is served by a number of amenities, and the green Luas line passes through the area, with stops at Ranelagh and Beechwood. The 11, 18, 44, and 61 bus routes pass through Ranelagh. The area hosts numerous shops, boutiques and supermarkets, as well as several bars and restaurants.
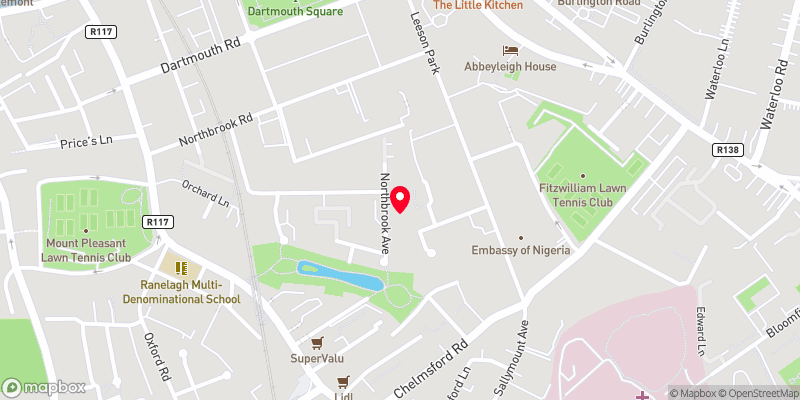 Get Directions
Get Directions Buying property is a complicated process. With over 40 years’ experience working with buyers all over Ireland, we’ve researched and developed a selection of useful guides and resources to provide you with the insight you need..
From getting mortgage-ready to preparing and submitting your full application, our Mortgages division have the insight and expertise you need to help secure you the best possible outcome.
Applying in-depth research methodologies, we regularly publish market updates, trends, forecasts and more helping you make informed property decisions backed up by hard facts and information.
Help To Buy Scheme
The property might qualify for the Help to Buy Scheme. Click here to see our guide to this scheme.
First Home Scheme
The property might qualify for the First Home Scheme. Click here to see our guide to this scheme.
