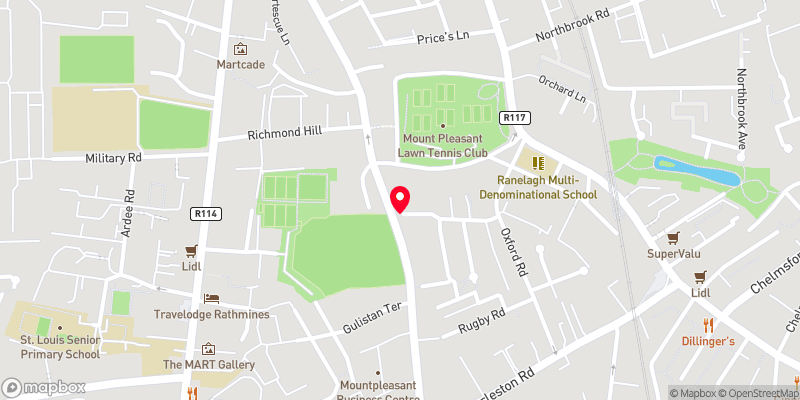Thank you
Your message has been sent successfully, we will get in touch with you as soon as possible.
€1,475,000 Sold

Contact Us
Our team of financial experts are online, available by call or virtual meeting to guide you through your options. Get in touch today
Error
Could not submit form. Please try again later.
22 Upper Mountpleasant Avenue
Ranelagh
Dublin 6
D06FK00
Description
Laid out over two levels, the well-appointed accommodation extends to 181 sq m/ 1,948 sq.ft. approx. and comprises briefly; an elegant entrance hallway, a drawing room with feature open fireplace and separate dining room. Further down the hallway, there is a guest w.c. and a wonderful open plan kitchen/living/dining room with floor to ceiling glazing and glazed sliding door to the garden. Upstairs there are 4 double bedrooms, one with bathroom en-suite and two shower rooms, completing the accommodation upstairs.
The gardens are a wonderful feature, both front and rear. To the front, the garden is laid out in gravel and is bordered by shrubbery and planting and provides valuable off street car parking for two cars approx. To the rear, the beautifully maintained garden is laid out in flagstones and bordered by original granite walls and well stocked shrubbery and flower beds. The garden room is fully wired and is ideal for use as a home office or gym.
Situated within a gentle stroll to the canal and both Ranelagh and Rathmines, this superb property is within a stone's throw of all local amenities, to include cafes, restaurants, boutique stores, shops and bars, to name but a few. The leafy banks of the Grand Canal will lead you to the Luas stop at both Charlemont with Ranelagh. Many of Dublin's premier schools are located within walking distance including Gonzaga College, St Marys College, Sandford Park, Scoil Bhríde, Ranelagh Multi Denominational and Kildare Place.

Contact Us
Our team of financial experts are online, available by call or virtual meeting to guide you through your options. Get in touch today
Thank you
Your message has been sent successfully, we will get in touch with you as soon as possible.
Error
Could not submit form. Please try again later.
Rooms
Drawing Room With sash window overlooking front garden. Picture rail, ceiling coving and centre rose. Feature open fireplace with cast iron inset and hearth flanked long fitted shelving and storage. Feature mirror inset into original sash window frame. Wooden flooring.
Dining Room Ceiling coving. Sash window with original shutters. Wide plank wooden flooring.
Guest w.c. With wash hand basin and w.c. Recessed lighting. Tiled flooring.
Kitchen/Living/Dining Room Large open plan room with wooden floors, large skylight and recessed window, providing ample natural light. The kitchen has an excellent range of fitted wall and base units with mirrored splashback. Large island with excellent storage and worktop space with sink unit. Includes integrated dishwasher and integrated Smeg double oven. Gas hob. Glazed sliding doors open out to rear garden. Large storage cupboard. Living room with feature gas fire.
Utility Room Tiled floor with excellent storage. Stainless steel sink unit with single drainer and plumbed pan washing machine and dryer.
Stairs to First Floor Return With fitted carpets and access to attic.
Bedroom 4 Double room with wood floor, two sash windows, fitted wardrobes and over storage, fitted blinds. Bright room overlooking rear garden.
Shower Room with tiled flooring, vanity unit with integrated wash hand basin with mirror, corner shower cubicle w.c. Sash window with shutters.
Store room With excellent storage capacity shelved for bed linen with hot water cylinder.
Stairs to First Floor Wide landing with skylight overhead and fitted carpet and access to attic via Stira.
Bedroom 1 Large double room dual aspect with en-suite running the depth of the house. Spacious room with original wide plank flooring, fitted double wardrobes, sash window with shutters overlooking rear garden, coving.
Bathroom En-suite With tiled floors and part tiled doors. Bath with shower attachment, w.c, double sink unit with matching vanity cupboards and fitted wall mounted mirrored vanity unit. Heated towel rail, coving. Attractive original door with coloured glass inserts. Sash window with shutters. Ceiling coving.
Bedroom 2 At front with painted wood flooring, double room overlooking front garden and driveway with sash windows and shutter. Wall mounted mirror, original coving.
Bedroom 3 At front with painted wood flooring, double room overlooking front garden and driveway with sash windows and shutter. Wall mounted mirror, original coving.
BER Information
BER Number: 117776609
Energy Performance Indicator: 210.74 kWh/m²/yr
About the Area
Ranelagh is a trendy urban village on the south side of Dublin, in close proximity to the city centre. It is served by a number of amenities, and the green Luas line passes through the area, with stops at Ranelagh and Beechwood. The 11, 18, 44, and 61 bus routes pass through Ranelagh. The area hosts numerous shops, boutiques and supermarkets, as well as several bars and restaurants.
 Get Directions
Get Directions Buying property is a complicated process. With over 40 years’ experience working with buyers all over Ireland, we’ve researched and developed a selection of useful guides and resources to provide you with the insight you need..
From getting mortgage-ready to preparing and submitting your full application, our Mortgages division have the insight and expertise you need to help secure you the best possible outcome.
Applying in-depth research methodologies, we regularly publish market updates, trends, forecasts and more helping you make informed property decisions backed up by hard facts and information.
Help To Buy Scheme
The property might qualify for the Help to Buy Scheme. Click here to see our guide to this scheme.
First Home Scheme
The property might qualify for the First Home Scheme. Click here to see our guide to this scheme.




















