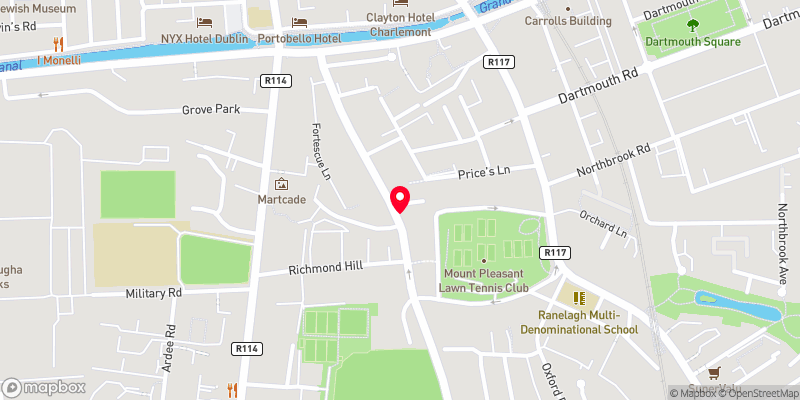Thank you
Your message has been sent successfully, we will get in touch with you as soon as possible.
€1,595,000 Sale Agreed

Contact Us
Our team of financial experts are online, available by call or virtual meeting to guide you through your options. Get in touch today
Error
Could not submit form. Please try again later.
20a Mountpleasant Avenue Lower
Ranelagh
Dublin 6
D06 WP82
Description
The main house is laid out over three floors and comprises briefly entrance hall, kitchen/dining room with access to the rear town garden, living room, pantry and guest wc. Upstairs at first floor are three generous bedrooms, the main boasting a large en suite and walk in wardrobe. A family bathroom completes the accommodation at this level. At the top of the house is the fourth double bedroom with en suite and bifolding doors allow access to a private roof terrace.
The large basement level measures approx. 61sqm/ 6,56sqft and has a superb home office space – fully equipped for working from home with kitchenette and guest toilet. The large storage space has a fully fitted utility kitchen, storage presses, second room and shower room. This versatile space offers lots of options for the discerning purchaser. (sub.to. pp)
No.20a also benefits from the much coveted off street parking to the front along with a meeting room/gallery.
Link to website: https://xn--gr-6ja.works/20a

Contact Us
Our team of financial experts are online, available by call or virtual meeting to guide you through your options. Get in touch today
Thank you
Your message has been sent successfully, we will get in touch with you as soon as possible.
Error
Could not submit form. Please try again later.
Rooms
Guest WC With feature wood panelling, toilet, villeroy & boch wash hand basin and wall mounted mirror.
Utility Press Plumbed for washing machine and dryer. Recessed lighting.
Triple height void and rooflight walk through into:
Kitchen/Dining Room Wide plank trunk floors with two sets of Crittal double doors leading out to the rear town garden. Cleverly concealed fully fitted kitchen and storage with bespoke cabinetry and joinery. Excellent range of wall and base units with marble worktops and splashback incorporating integrated Fisher and Paykel double oven and fridge. A central island with marble worktops provides additional storage while also including a stainless steel sink unit with Quooker tap and Fisher and Paykel integrated dishwasher.
Pantry Walk in pantry for coffee station, freezer and storage.
Rotating door leads into:
Living Room Cosy reception to the front of the house with wide plank trunk flooring and large window. Excellent storage and concealed television unit.
First Floor Solid oak staircase with bespoke handrails lead to bright landing with feature wooden, ceiling beams.
Bedroom 1 Large double room with wonderful view of the Rathmines church Dome. Large walk in wardrobe with excellent drawer and hanging space.
Ensuite Fully tiled with wc, wash hand basin, heated towel rail and walk in shower cubicle. Velux window. Storage area/work space also with velux window.
Bedroom 2 Double bedroom with fitted wardrobes and bookshelves, retractable work station. A large window allows for lots of natural light.
Bedroom 3 Double bedroom with fitted wardrobes and bookshelves, retractable work station and large window.
Top Floor Landing with storage.
Bedroom 4 Double bedroom with bifolding doors opening out on to a sheltered terrace with fitted seating area. Lovely view over the Rathmines church dome.
Basement Level Handmade spiral steel stairs providing real feature on access from ground level to a generous and light filled basement courtyard, with planting.
Home office With polished concrete floors , fitted shelving and fully fitted kitchenette.
Storage Excellent ceiling height with polished concrete floors and excellent fitted storage. Fully fitted kitchen and seating area. Large light well and window. Door leads into a second large room with window overlooking the patio and shower room off.
BER Information
BER Number: 114782550
Energy Performance Indicator: 72.14 kWh/m²/yr
About the Area
Ranelagh is a trendy urban village on the south side of Dublin, in close proximity to the city centre. It is served by a number of amenities, and the green Luas line passes through the area, with stops at Ranelagh and Beechwood. The 11, 18, 44, and 61 bus routes pass through Ranelagh. The area hosts numerous shops, boutiques and supermarkets, as well as several bars and restaurants.
 Get Directions
Get Directions
Buying property is a complicated process. With over 40 years’ experience working with buyers all over Ireland, we’ve researched and developed a selection of useful guides and resources to provide you with the insight you need..
From getting mortgage-ready to preparing and submitting your full application, our Mortgages division have the insight and expertise you need to help secure you the best possible outcome.
Applying in-depth research methodologies, we regularly publish market updates, trends, forecasts and more helping you make informed property decisions backed up by hard facts and information.
Help To Buy Scheme
The property might qualify for the Help to Buy Scheme. Click here to see our guide to this scheme.
First Home Scheme
The property might qualify for the First Home Scheme. Click here to see our guide to this scheme.





































