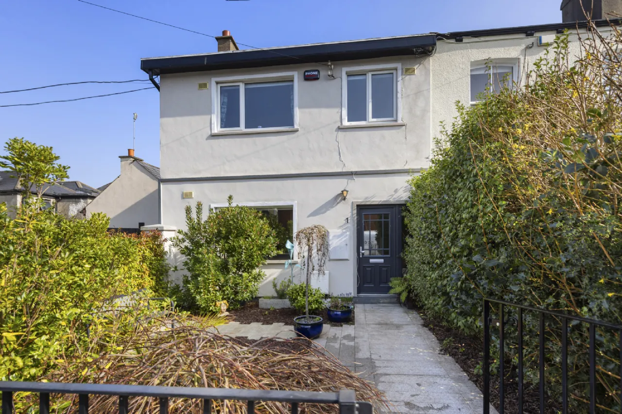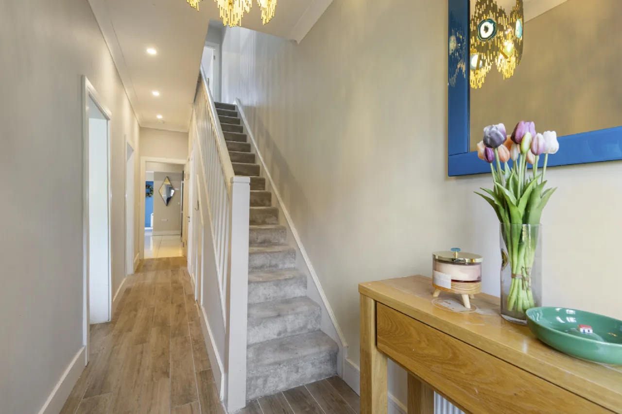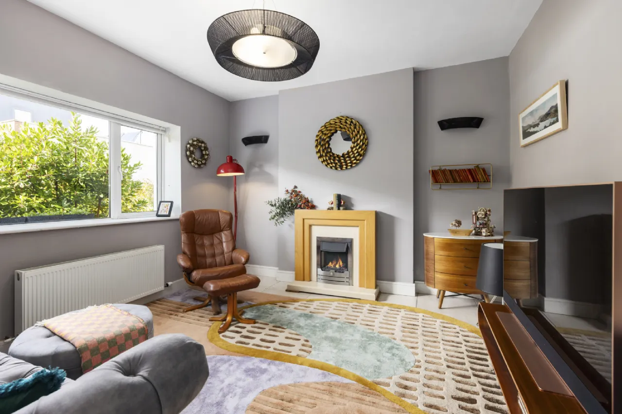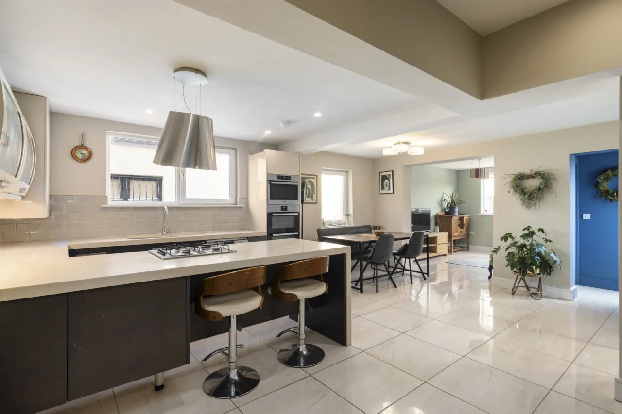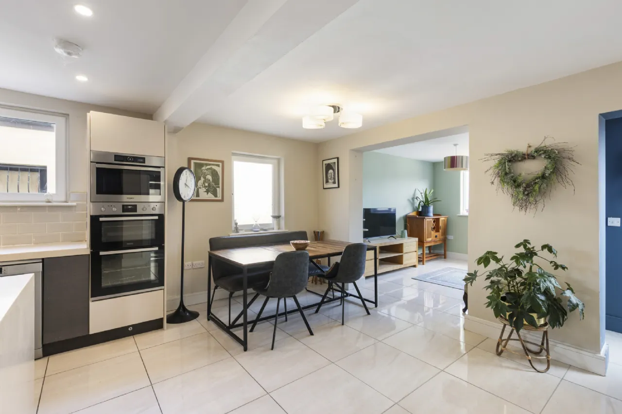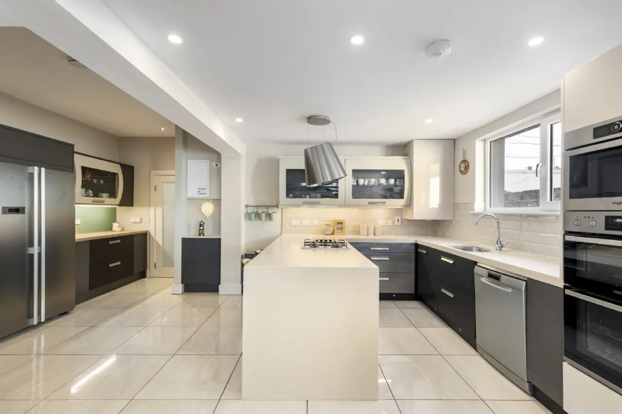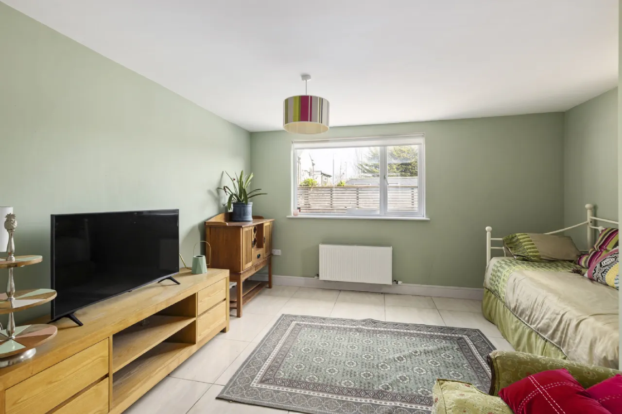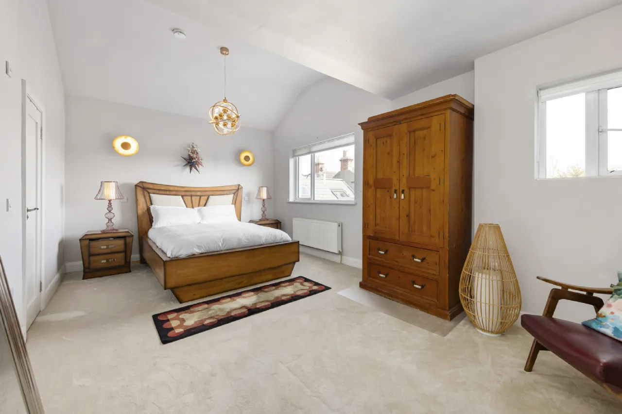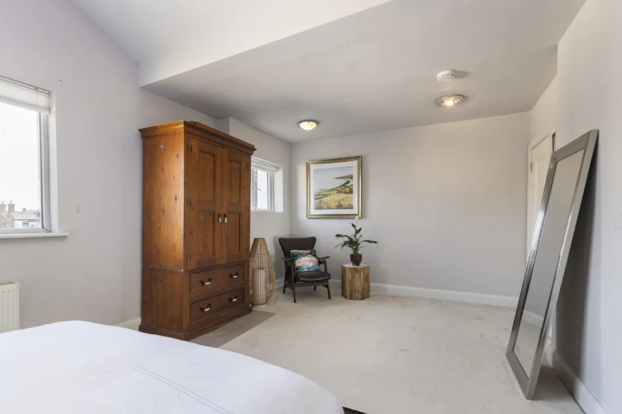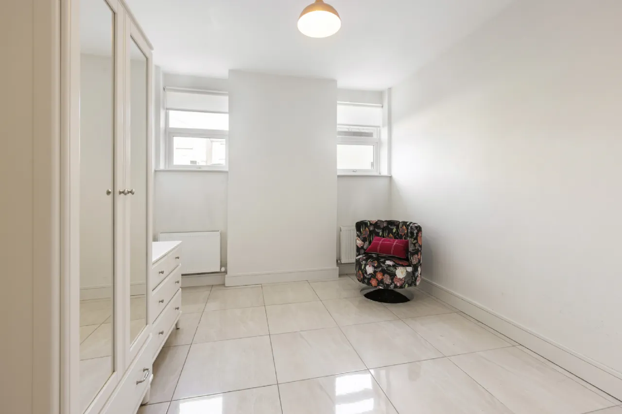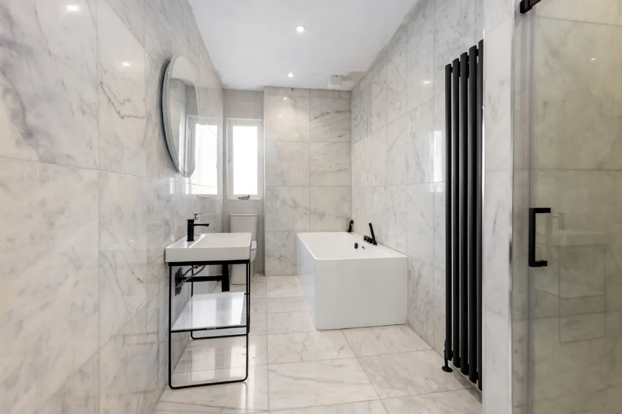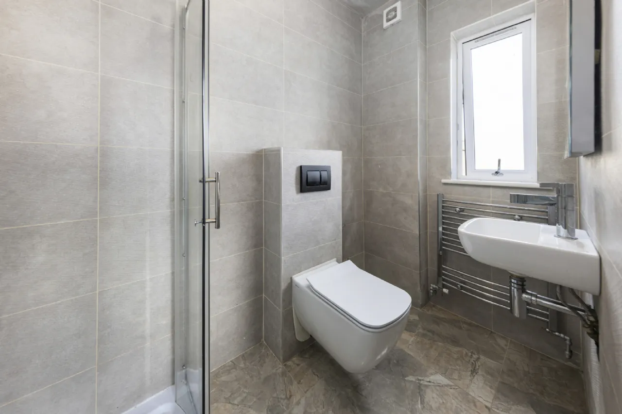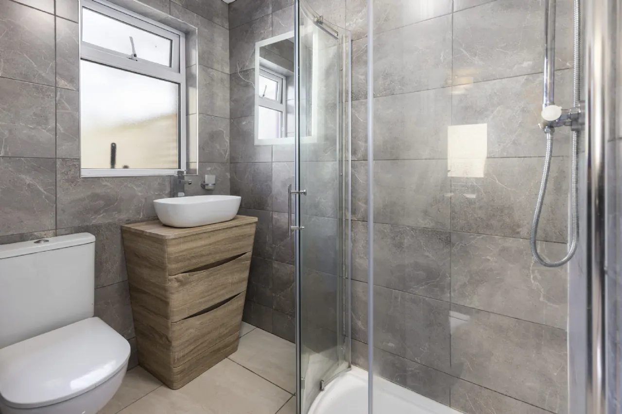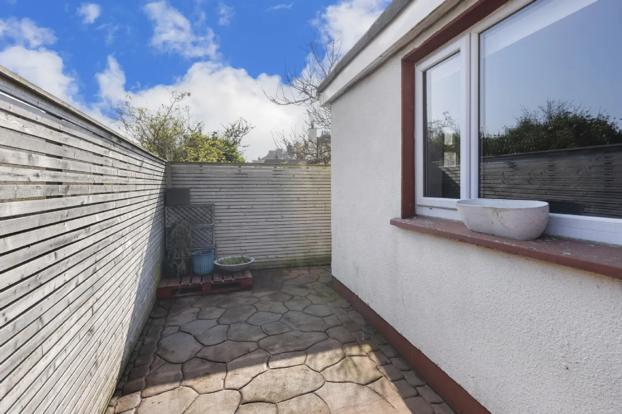Thank you
Your message has been sent successfully, we will get in touch with you as soon as possible.
€1,145,000

Contact Us
Our team of financial experts are online, available by call or virtual meeting to guide you through your options. Get in touch today
Error
Could not submit form. Please try again later.
1 Moyne Road
Ranelagh
Dublin 6
D06 XF53
Description
Upon entering, you are greeted by a gracious hallway that leads to spacious reception rooms overlooking the front garden. Adjacent to the front reception room, the adaptable layout allows for a fourth bedroom or a home office, catering to your specific needs.
The heart of the home is the open-plan kitchen and dining area, thoughtfully designed for both functionality and style. Modern integrated appliances, ample fitted storage, and tasteful finishes make this space perfect for culinary endeavours and entertaining guests. Off the area, there is a tv family room overlooking the rear garden courtyard. A guest WC and an additional contemporary shower room are located on this floor.
Upstairs, the principle bedroom spans the width of the house and is enhanced by an upgraded shower room ensuite. There is two additional bedrooms (a spacious double and single room) off the corridor. An impressive bathroom with floor to ceiling marble tiling along with a storage cupboard completes the accommodation at this level.
To the front there is a well-stocked garden, with hedging and potted plants set behind wrought iron railings, with garden path to front door. To the rear there is a courtyard patio with access gate to the side laneway.
Situated in the heart of Ranelagh, 1 Moyne Road offers unparalleled convenience. A short stroll leads you to both Dunville Avenue and Ranelagh village main street renowned for its array of shops, cafes and eateries . The Beechwood Luas stop is approximately 200 meters away, providing swift access to Dublin's city centre and surrounding areas.

Contact Us
Our team of financial experts are online, available by call or virtual meeting to guide you through your options. Get in touch today
Thank you
Your message has been sent successfully, we will get in touch with you as soon as possible.
Error
Could not submit form. Please try again later.
Rooms
Living Room A warm and inviting space overlooking front garden, with feature fireplace with wooden and polished stone surround and faux fire insert. With large picture window and tiled flooring.
Study Recently used as a bedroom, this room adaptable space, as playroom, reception room or spacious home office
Guest WC Wth wc and wash hand basin with contemporary tiled walls.
Kitchen / Dining Room A contemporary kitchen equipped with high-quality integrated appliances including double ovens, microwave, polished stone counters with integrated gas hob and overhanging extractor, and fitted utility cupboard. With recessed lighting and tiled flooring. Seamlessly flowing into a bright dining area with family room off.
Family Room To the rear of the property overlooking rear courtyard garden. Comfortable TV room and snug, located off dining area.
Shower Room With sleek, upgraded floor and wall tiling and shower cubicle, with wash hand basin and vanity unit, wall mounted mirror, heated towel rail and WC.
First Floor
Principle Bedroom 1 Generous bedroom spanning width of house, a large double room with fitted carpets. Two windows over looking rear garden.
En-Suite Recently upgraded shower room ensuite with tiled walls and flooring, wc, wash hand basin, heated towel rail and corner shower cubicle.
Bedroom 2 Located to the front of the house, a spacious double bedroom.
Bedroom 3 Adjacent to Bedroom 2, a single bedroom overlooking front garden
Bathroom Impressive bathroom with marble flooring and walls, with shower cubicle and separate free standing bath, wash hand basin and WC featuring modern fixtures and finishes.
Services: • Gas Fired Central heating • B3 Building Energy Rating • On Street permit parking • Access to rear garden via pedestrian laneway to side /rear
BER Information
BER Number: 109666123
Energy Performance Indicator: kWh/m2/yr
About the Area
Ranelagh is a trendy urban village on the south side of Dublin, in close proximity to the city centre. It is served by a number of amenities, and the green Luas line passes through the area, with stops at Ranelagh and Beechwood. The 11, 18, 44, and 61 bus routes pass through Ranelagh. The area hosts numerous shops, boutiques and supermarkets, as well as several bars and restaurants.
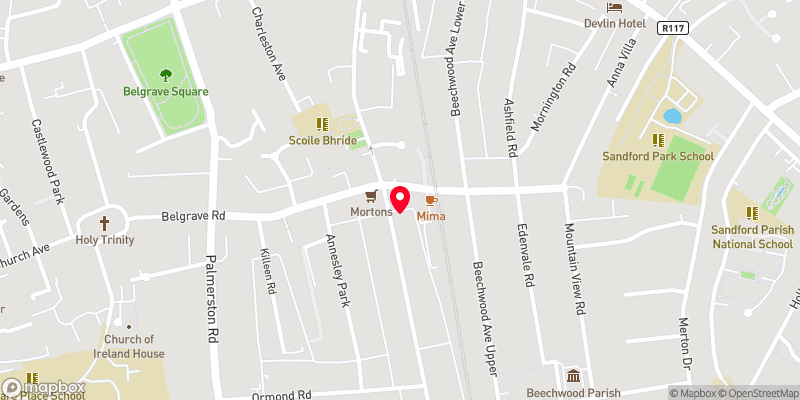 Get Directions
Get Directions
Buying property is a complicated process. With over 40 years’ experience working with buyers all over Ireland, we’ve researched and developed a selection of useful guides and resources to provide you with the insight you need..
From getting mortgage-ready to preparing and submitting your full application, our Mortgages division have the insight and expertise you need to help secure you the best possible outcome.
Applying in-depth research methodologies, we regularly publish market updates, trends, forecasts and more helping you make informed property decisions backed up by hard facts and information.
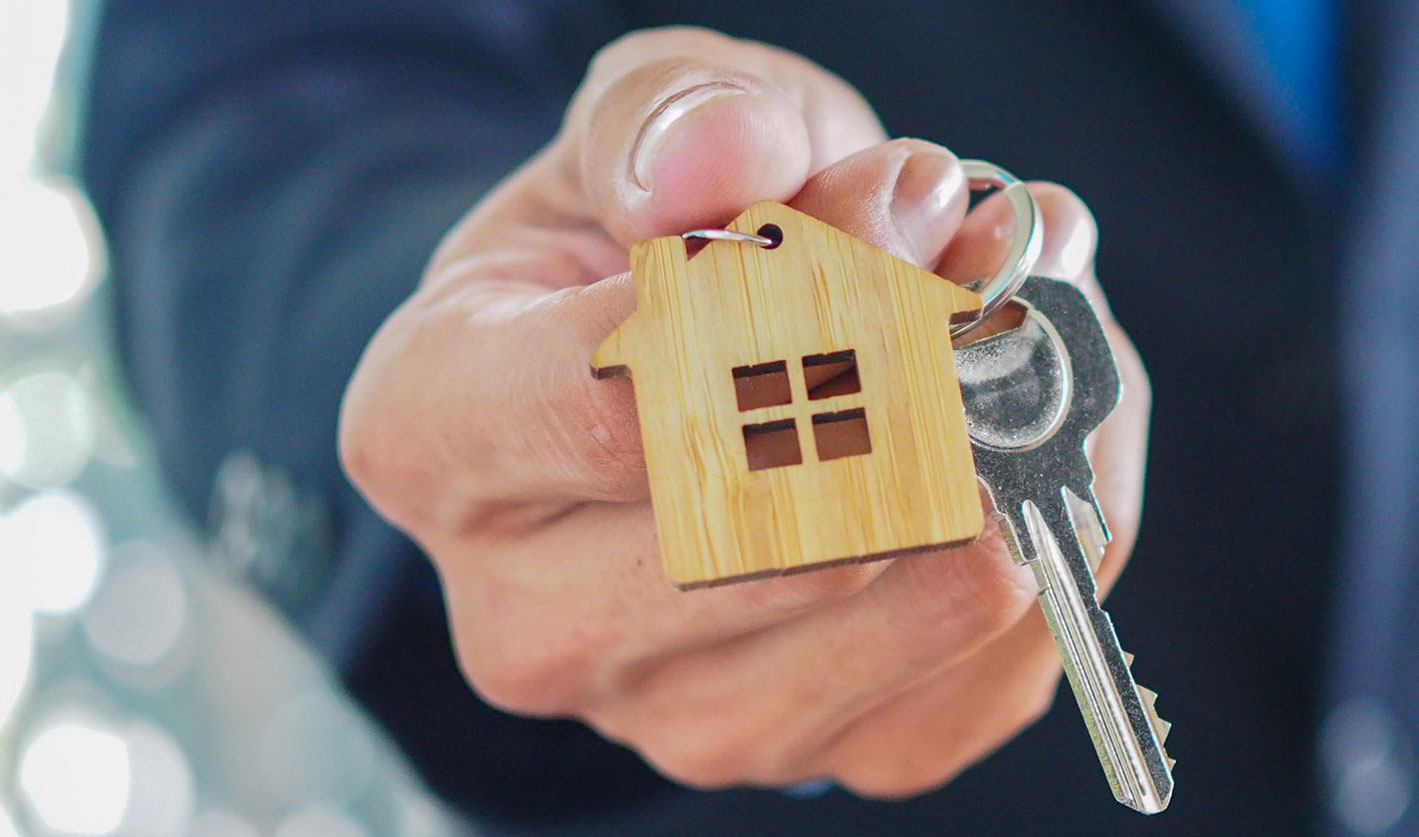
Welcome to mySherryFitz
Our dedicated 24 hour platform for buyers and sellers. Make and view offers and keep track of viewings - all at a time that suits you.
Already signed up? Sign in here.
Change or reset your password here. Got feedback on mySherryFitz?.
Help To Buy Scheme
The property might qualify for the Help to Buy Scheme. Click here to see our guide to this scheme.
First Home Scheme
The property might qualify for the First Home Scheme. Click here to see our guide to this scheme.
