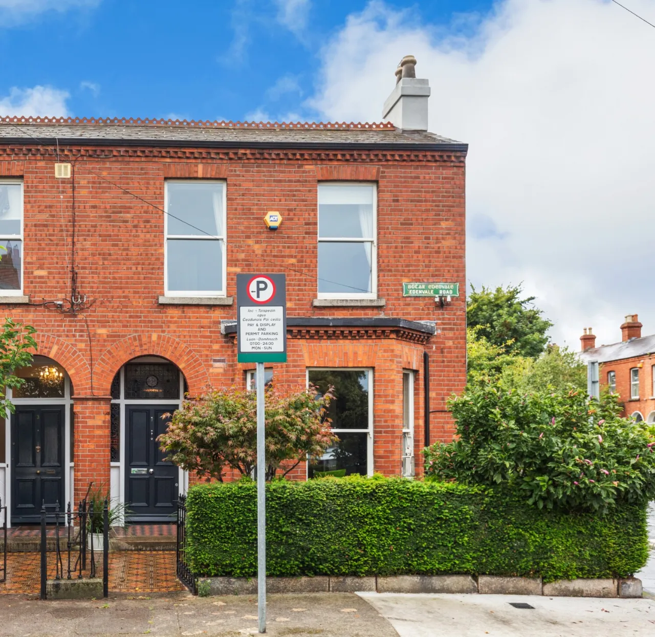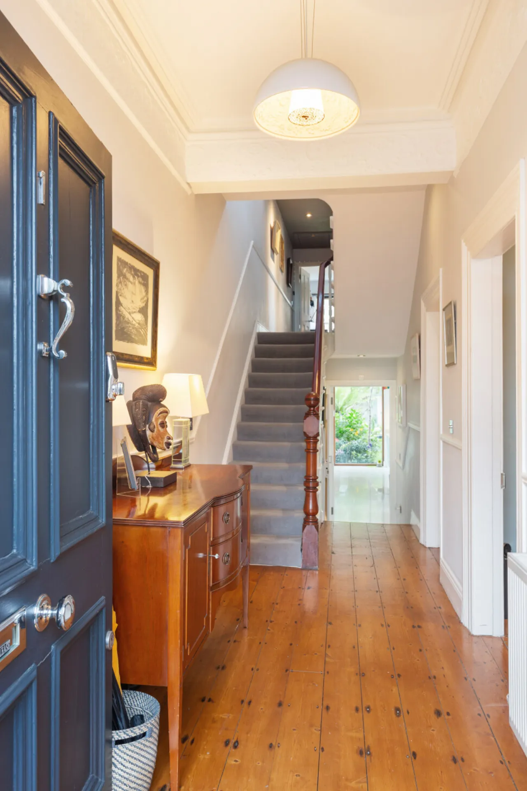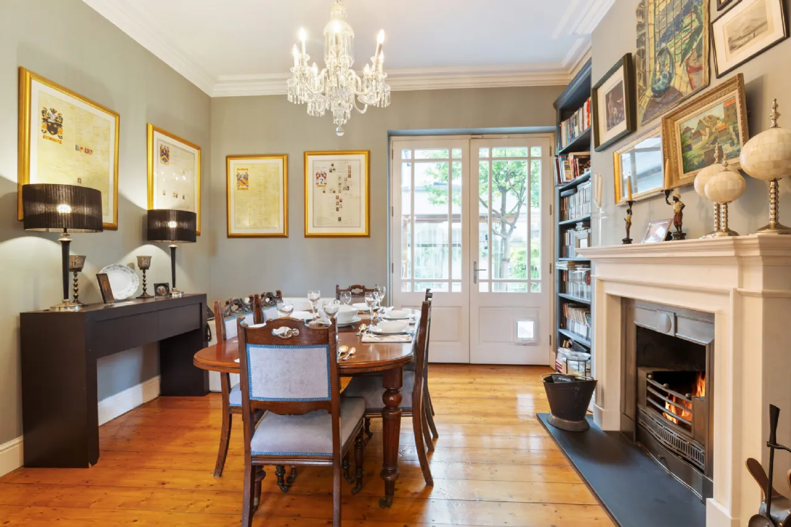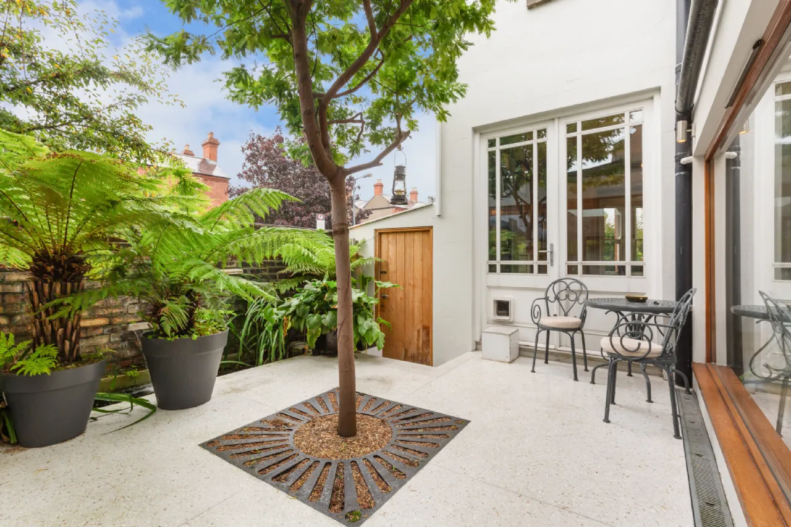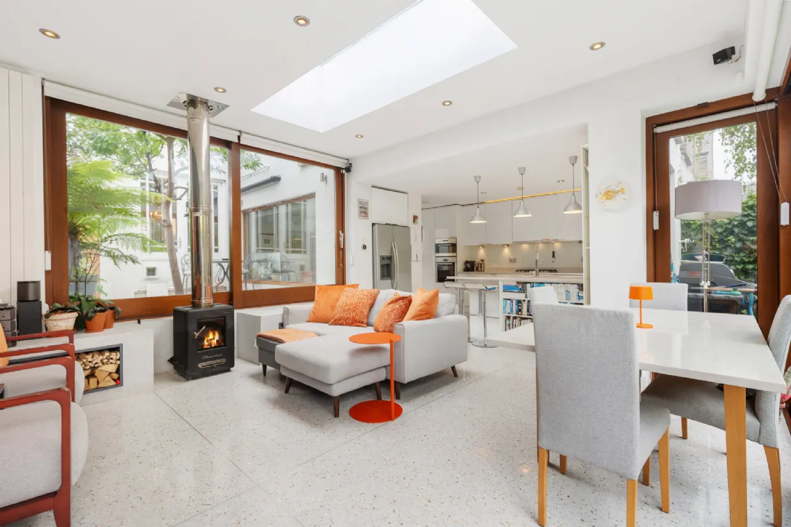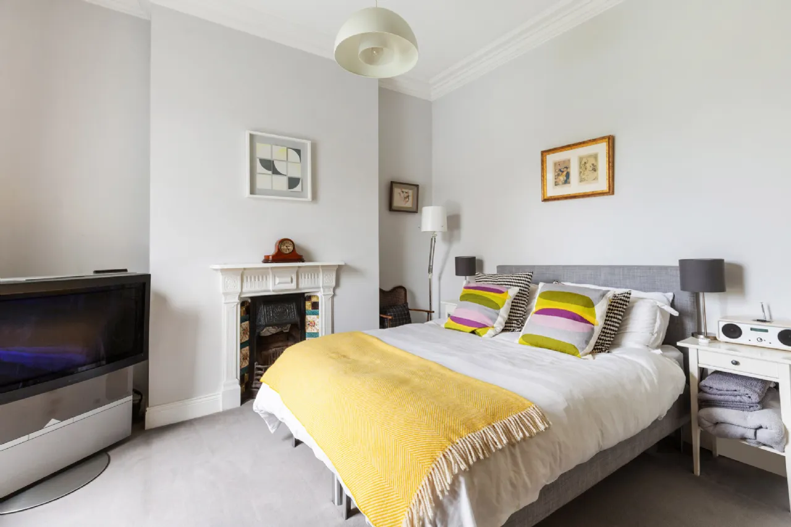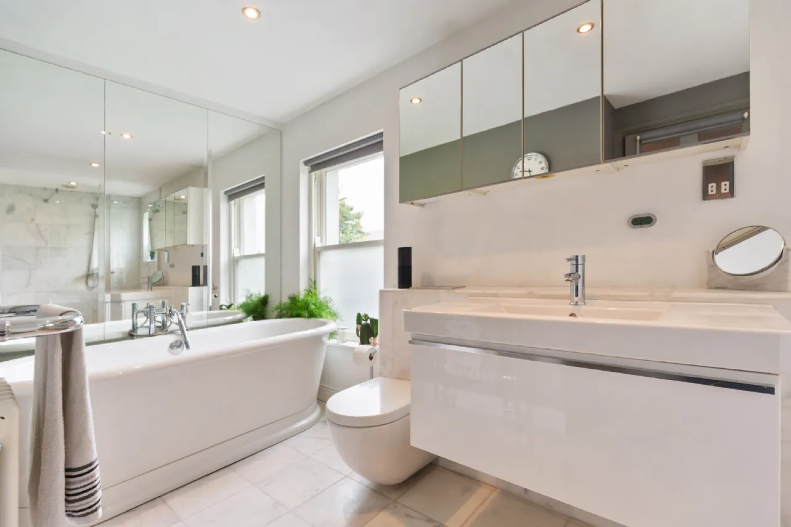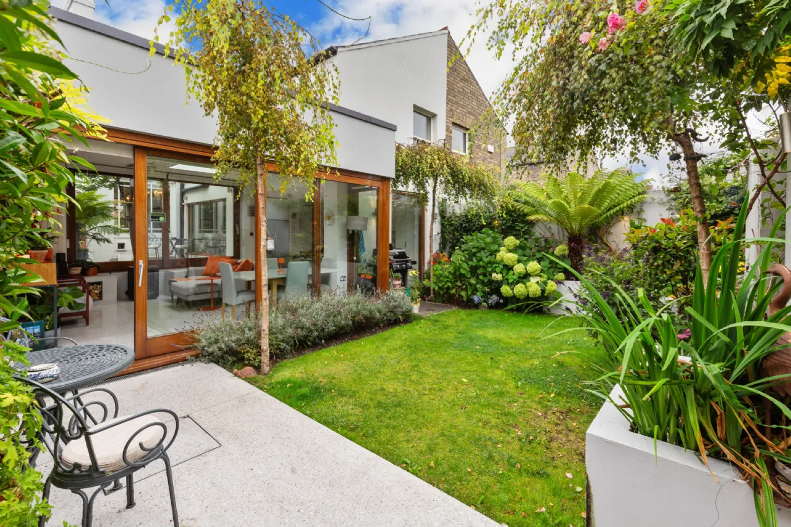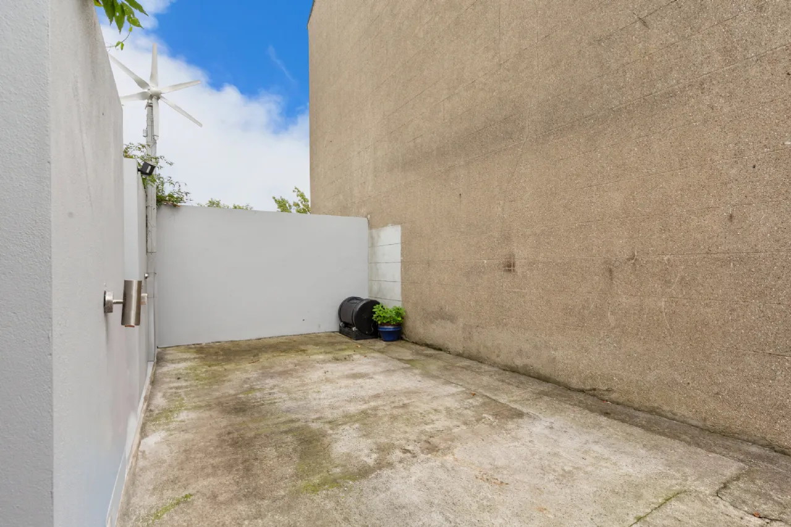Thank you
Your message has been sent successfully, we will get in touch with you as soon as possible.
€1,550,000 Sold

Financial Services Enquiry
Our team of financial experts are online, available by call or virtual meeting to guide you through your options. Get in touch today
Error
Could not submit form. Please try again later.
1 Edenvale Road
Ranelagh
Dublin 6
Description
Enjoying an abundance of light throughout, the property boasts an enviable sunny Westerly orientation to the rear along with a most private internal courtyard. Valuable, private off street parking accessed off Beechwood Road is set behind secure electric gates with a fitted EV charging station. The property is further enhanced with 10 no. solar panels ensuring energy efficiency and a sustainable heating source for prospective purchasers.
This handsome and welcoming home comprises an elegant entrance hallway, gracious interconnecting drawing room/dining rooms with French doors to inner courtyard. Down the hall, there is a guest cloakroom, study/office area opening to sleek and contemporary kitchen/breakfast living room. Seamless transitions between the elegant interior and the beautifully maintained outdoor spaces make this home ideal for both relaxed family living and stylish entertaining.
Upstairs there are three spacious double bedrooms, with the principal bedroom spanning the width of the house. The luxurious bathroom, formerly a fourth bedroom, can be easily reinstated if additional sleeping quarters are desired.
To the front, the garden is laid out mainly in shrubbery and is bordered by cast iron railing and hedging. The garden path enjoys feature decorative floor tiling to front door. Door to covered side passage shed, which is shelved for additional storage and gardening equipment.
To the rear, the well maintained and manicured garden is laid out mainly in lawn and is bordered by an array of shrubbery and flowering plants with an attractive water feature . Fitted external lighting and external sockets for convenience. Enviable Westerly orientation. Private off street car parking set behind secure electric gates.
The inner courtyard was created giving visual access from all reception rooms and creating another outside space, ideal for entertaining and al fresco dining. The patio is fully laid out mainly in Terrazzo tiling with a water feature and external lighting. Private aspect.
Ideally situated in the heart of Ranelagh on the corner of Edenvale Road and Beechwood Road, this superb property enjoys an almost unparalleled sense of convenience, with easy access afforded to all the amenities that Ranelagh has to offer to include cafes, bars, restaurants, food stores and boutique shops and verdant recreational amenities including Belgrave Square and Palmerston Park to name but a few. Some of Dublin’s premier schools and educational facilities are within a short stroll including Scoil Bríde, Lios Na nÓg, Kildare Place, Multi Denominational and secondary schools Gonzaga, St Marys College, Sandford Park, Alexandra College and Muckross Park College. The Luas at Beechwood is less than a two minute walk providing ease of access to all points on the Green Luas line including the City Centre and Dundrum Town Centre. Truly a home of comfort and convenience.

Financial Services Enquiry
Our team of financial experts are online, available by call or virtual meeting to guide you through your options. Get in touch today
Thank you
Your message has been sent successfully, we will get in touch with you as soon as possible.
Error
Could not submit form. Please try again later.
Features
• Remote monitoring security alarm and Smart keyless access to front door.
• Nest thermostat system on ground floor.
• Gas fired central heating.
• TV points
• Bespoke Terrazzo flooring with Mother of Pearl
• 10 x Solar panels with storage battery and hot-water heating option
• Electric gate to rear car port
• EV car charger to rear car port
• Upgraded Stained glass to front door and upper landing arch window
Rooms
Guest cloakroom with w.c., wash hand basin, heated towel rail and wall mounted mirror.
Drawing Room Bright room with feature bay window. White open marble fireplace flanked by fitted shelving units. Ceiling coving and centre rose. Original wood flooring. Double doors to: -
Dining Room White open marble fireplace flanked by fitted shelving units. Original wood flooring. Glazed French doors to inner courtyard.
Office/Study Area With wall to wall storage units and built-in desk unit. Feature large window overlooking internal courtyard. Built-in bookcase. Bespoke terrazzo flooring with custom Mother of Peal inserts.
Kitchen/Breakfast Room Range of modern wall and base units with illuminated quartz worktop areas incorporating an integrated oven, 5 ring gas hob, extractor fan and American fridge/freezer. Island unit with storage units incorporating a stainless steel sink unit and integrated dishwasher, washing machine and clothes dryer. Dual aspect breakfast room with wood burning stove, two large sliding doors to rear garden, car port and inner courtyard. Feature skylight. Recessed lighting. Custom terrazzo flooring with mother of pearl.
First Floor Return Window providing natural light. Range of built-in storage presses. Access to attic via Stira.
Bathroom White suite incorporating bath with hand shower attachment, w.c., wash hand basin in vanity unit, wall mounted mirror over sink, double shower with overhead shower and hand shower. Two windows providing natural light. Underfloor heating, marble tiling on walls and flooring with wall mounted mirrored inserts.
Bedroom 3 Spacious double room located to the rear, overlooking garden. Double fitted wardrobes and bespoke fitted desk for working from home solution.
First Floor
Bedroom 1 Spacious double room spanning the width of the property, located to the front with two windows. Decorative cast iron fireplace, feature cornicing and centre rose. Wall to wall built-in wardrobes.
Bedroom 2 Large double room located to the rear, overlooking garden. Feature cast iron fireplace, ceiling corning and centre rose. Access to second attic space.
Garden To the front, the garden is laid out mainly in shrubbery and is bordered by cast iron railing and hedging. The garden path enjoys feature decorative floor tiling to front door. Door to covered side passage shed, which is shelved for additional storage and gardening equipment. To the rear, the well maintained and manicured garden is laid out mainly in lawn and is bordered by an array of shrubbery and flowering plants with an attractive water feature . Fitted external lighting and external sockets for convenience. Enviable Westerly orientation. Private off street car parking set behind secure electric gates. The inner courtyard was created giving visual access from all reception rooms and creating another outside space, ideal for entertaining and al fresco dining. The patio is fully laid out mainly in Terrazzo tiling with a water feature and external lighting. Private aspect.
BER Information
BER Number: 104379870
Energy Performance Indicator: 187.96 kWh/m²/yr
About the Area
Ranelagh is a trendy urban village on the south side of Dublin, in close proximity to the city centre. It is served by a number of amenities, and the green Luas line passes through the area, with stops at Ranelagh and Beechwood. The 11, 18, 44, and 61 bus routes pass through Ranelagh. The area hosts numerous shops, boutiques and supermarkets, as well as several bars and restaurants.
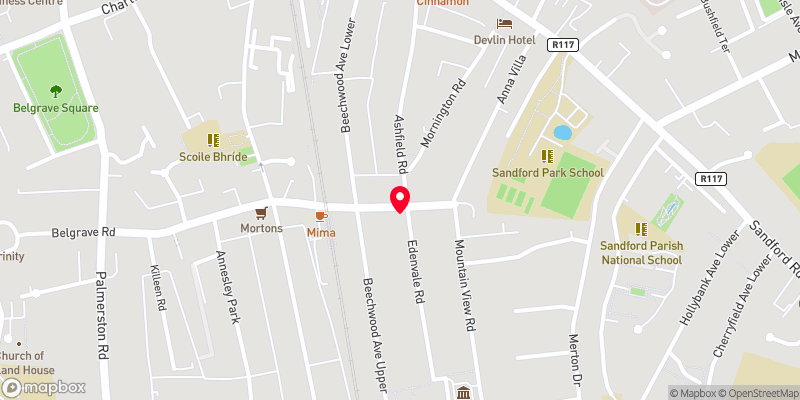 Get Directions
Get Directions
Buying property is a complicated process. With over 40 years’ experience working with buyers all over Ireland, we’ve researched and developed a selection of useful guides and resources to provide you with the insight you need..
From getting mortgage-ready to preparing and submitting your full application, our Mortgages division have the insight and expertise you need to help secure you the best possible outcome.
Applying in-depth research methodologies, we regularly publish market updates, trends, forecasts and more helping you make informed property decisions backed up by hard facts and information.
Help To Buy Scheme
The property might qualify for the Help to Buy Scheme. Click here to see our guide to this scheme.
First Home Scheme
The property might qualify for the First Home Scheme. Click here to see our guide to this scheme.
