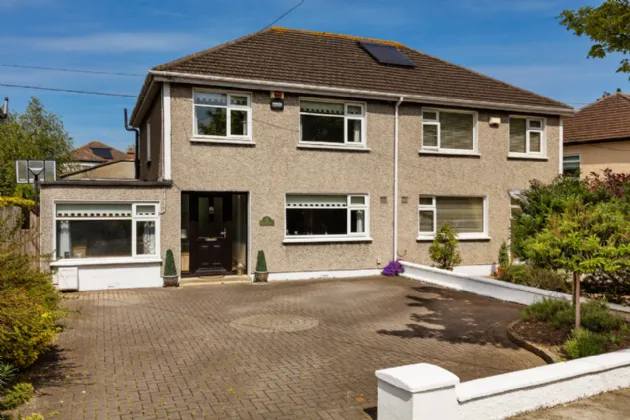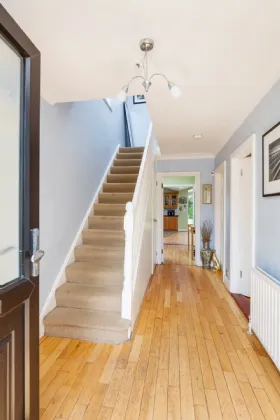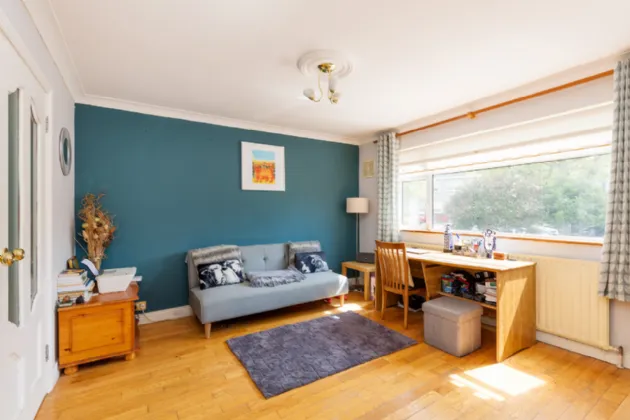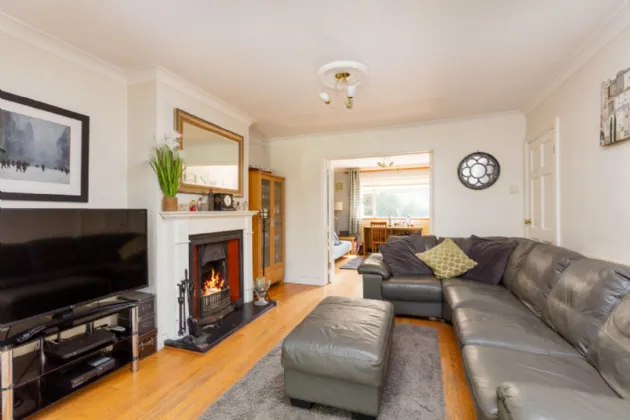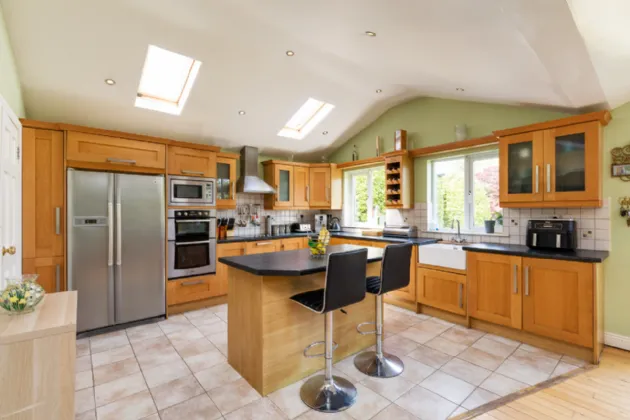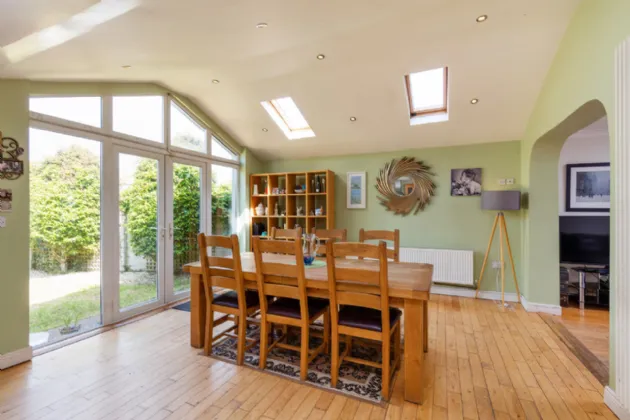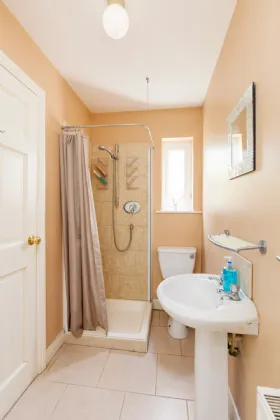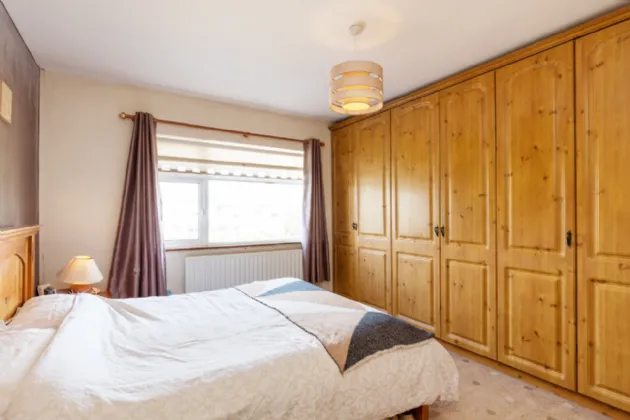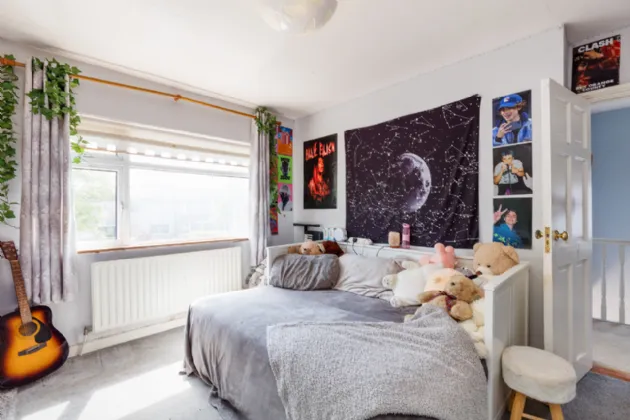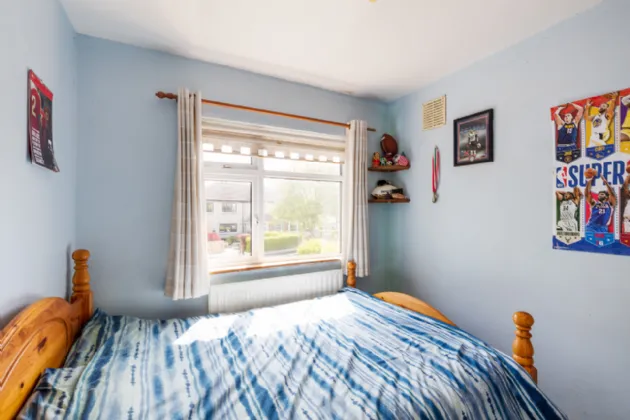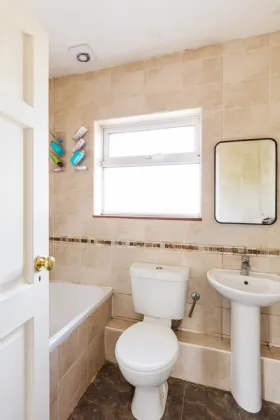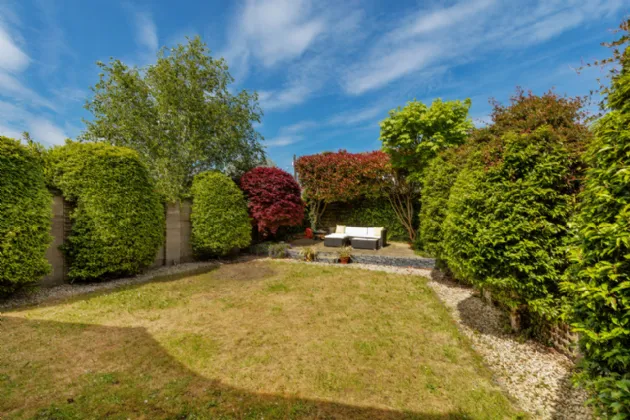Thank you
Your message has been sent successfully, we will get in touch with you as soon as possible.
€695,000 Sold

Financial Services Enquiry
Our team of financial experts are online, available by call or virtual meeting to guide you through your options. Get in touch today
Error
Could not submit form. Please try again later.
62 Maywood Avenue
Raheny
Dublin 5
D05 YK49
Description
This 3/4 bedroomed property has been extended to the rear adding a fabulous open plan family kitchen/dining room with tall pitched roofs which have velux windows on both sides allowing in plenty of light in addition to the floor to ceiling glass at the rear with French doors opening to the lovely mature and private rear garden. Accommodation, extending to approx. 148 sq m (1,593 sq ft) comprises, spacious hallway and inner hall, living room, sitting room, open plan into kitchen/dining, utility room, downstairs bedroom/study and downstairs shower room. Upstairs there are three bedrooms, two doubles and a generous single and family bathroom. Outside there is a very large driveway for off-street parking and side entrance to the wonderful mature and private back garden.
Location is really great in this lovely leafy neighbourhood only a short 5-10 minute walk to the village of Raheny where the DART is also located. There is a great selection of shops including Supervalu, cafes and restaurants while amenities such as St Anne’s Park, Dollymount Beach make for a great lifestyle. Sports facilities like GAA, rugby, soccer, tennis, basketball, golf, sailing and more are all nearby. There are great national and secondary schools in the area. The bus service on the Howth Road provides access into Dublin City Centre and beyond while Raheny DART station is just a 9 minute walk approximately. Dublin Airport is only 20 mins. away approx. while the M1 and 50 are easily accessible within a short drive.
Viewing is highly recommended to appreciate all this property has to offer in a great location. If you would like to schedule a viewing of this house with the agent Madeleine O’Connor, please email us directly at sutton@sherryfitz.ie or call on 01 8394022 and we would be delighted to arrange an appointment for you. If you wish to place an offer, please visit www.sherryfitz.ie where you can register to make an offer on this property.

Financial Services Enquiry
Our team of financial experts are online, available by call or virtual meeting to guide you through your options. Get in touch today
Thank you
Your message has been sent successfully, we will get in touch with you as soon as possible.
Error
Could not submit form. Please try again later.
Features
Double glazed windows
Gas fired central heating
Short walk to shops, cafes, restaurants
Raheny DART and bus service
Excellent sport choices
St Anne’s Park and Dollymount Beach
Rooms
Living Room 3.81m x 3.77m To right, wood flooring, wood and glazed French doors into sitting room
Sitting Room 3.78m x 3.86m Wood flooring, decorative open fireplace with terracotta tile inset, open archway into dining area
Dining 4.08m x 4.34m Open plan dining into kitchen with pitched roof and velux windows, wood flooring
Kitchen 4.19m x 4.36m Open plan kitchen/dining with pitched roof, velux windows, selection of floor and wall shaker oak wood cabinets, integrated eye level electric oven and microwave, dishwasher, plumbed for American style fridge/freezer, kitchen island with additional storage, tiled splasback, tiled flooring, recessed lighting
Utility Room 2.79m x 1.26m Good sized utility with wash hand basin, storage presses, plumbed for washing machine and space for dryer
Inner Hall 1.93m x 2.65m Wood flooring, spot lights
Shower Room 2.77m x 1.35m Downstairs shower room with window to side, corner tiled shower, w.c. and wash hand basin
Bedroom4/study 2.48m x 4.82m Currently used as office/study and can be a bedroom with door to shower room to the back,
Upstairs
Landing 2.23m x 3.10m Carpet, window to side, access to pull down stairs to attic
Bedroom 1 3.74m x 3.92m Double bedroom to rear with built in wardrobes
Bedroom 2 3.40m x 3.82m Double to front, carpet
Bedroom 3 2.60m x 2.83m Large single to front with built in wardrobe
Bathroom 2.16m x 1.70m Fully tiled, wash hand basin, w.c., bath with shower screen and electric Triton shower, window to rear
Front Garden Large cobblelock driveway with mature planting surround, side entrance to passageway to back garden
Back Garden Lush and private back garden with large decking/dining area to rear, lawn and hedging to sides
BER Information
BER Number: 117416438
Energy Performance Indicator: 208.23 kWh/m2/yr
About the Area
Raheny is a northern suburb of Dublin, about 8 km from Dublin city centre and 7 km from Dublin Airport. The skyline is dominated by stunning views of Howth Head. Dublin's second busiest municipal library branch is located near the village centre. The district also hosts schools, hospices, a local health centre, Credit Union, Garda station, and one of Dublin's three driving test centres, at the St. Anne's shopping plaza. There is also a fitness club and multiple doctors and dentists.
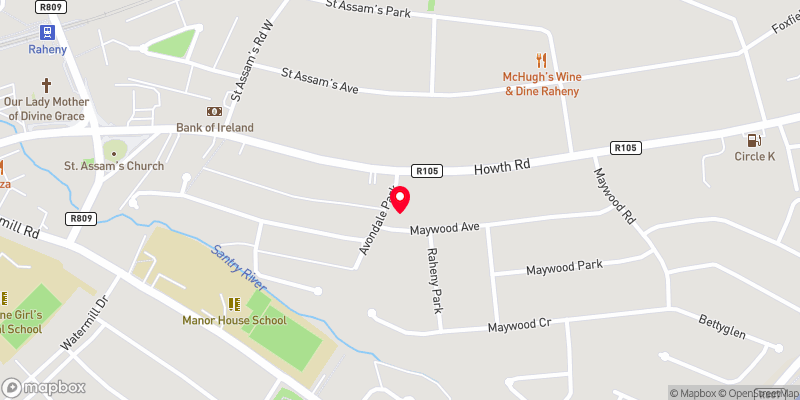 Get Directions
Get Directions Buying property is a complicated process. With over 40 years’ experience working with buyers all over Ireland, we’ve researched and developed a selection of useful guides and resources to provide you with the insight you need..
From getting mortgage-ready to preparing and submitting your full application, our Mortgages division have the insight and expertise you need to help secure you the best possible outcome.
Applying in-depth research methodologies, we regularly publish market updates, trends, forecasts and more helping you make informed property decisions backed up by hard facts and information.
Help To Buy Scheme
The property might qualify for the Help to Buy Scheme. Click here to see our guide to this scheme.
First Home Scheme
The property might qualify for the First Home Scheme. Click here to see our guide to this scheme.
