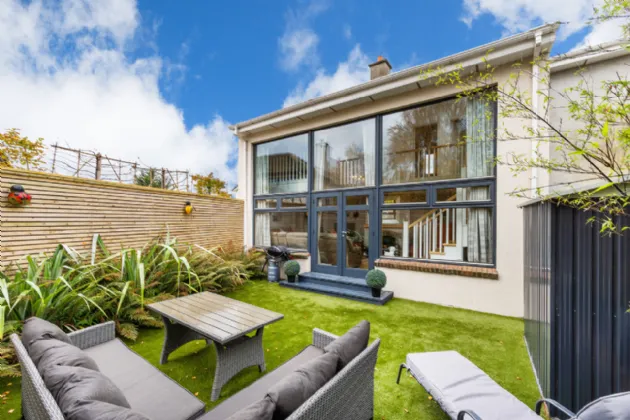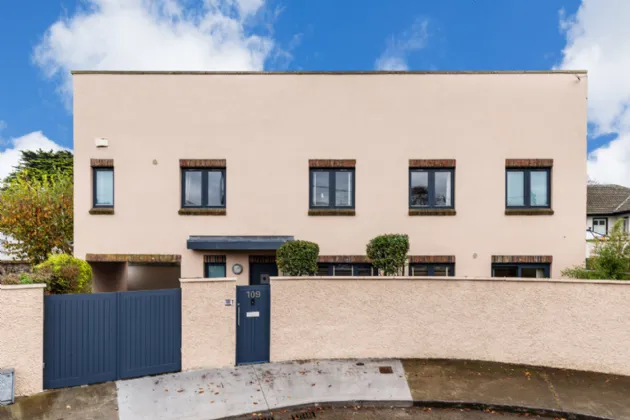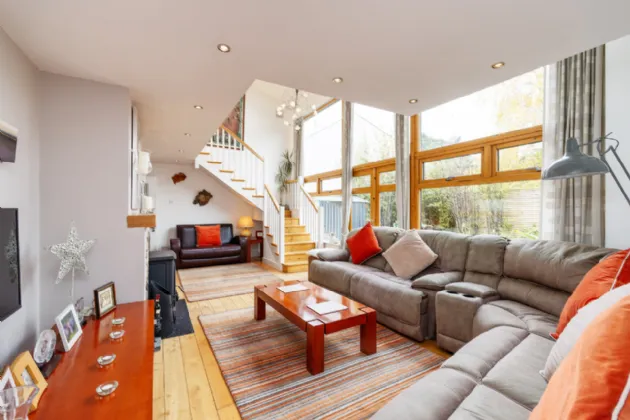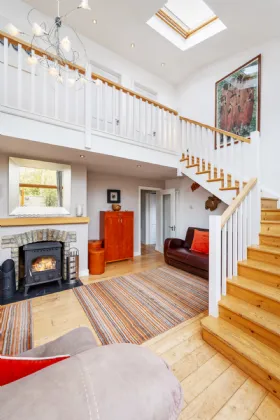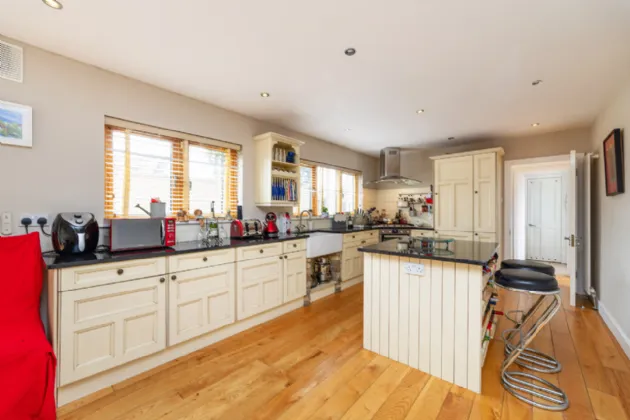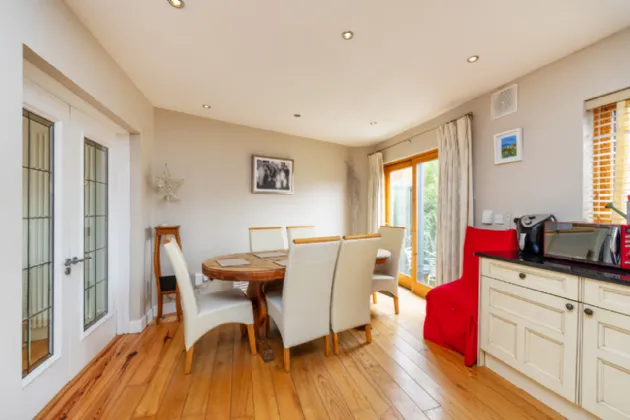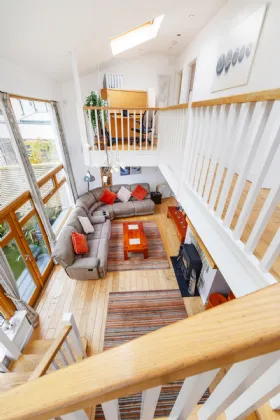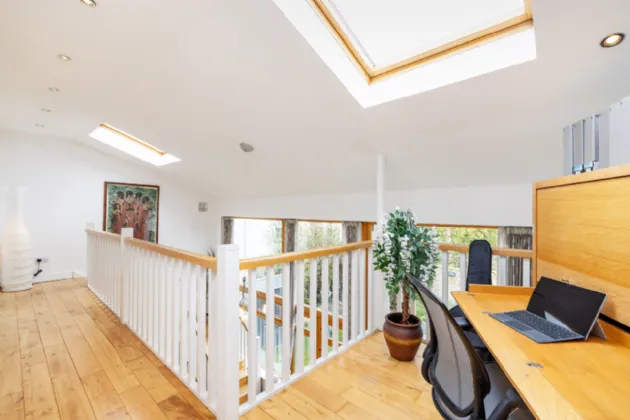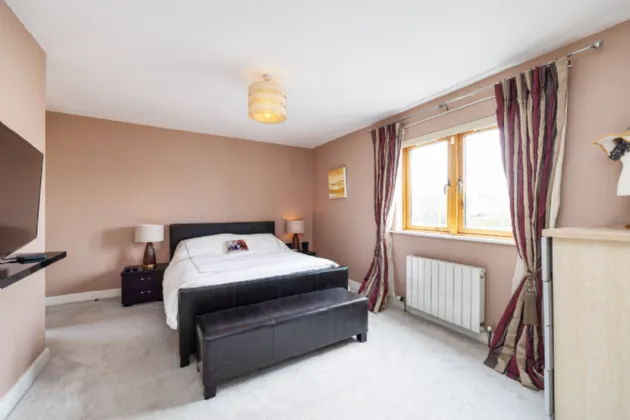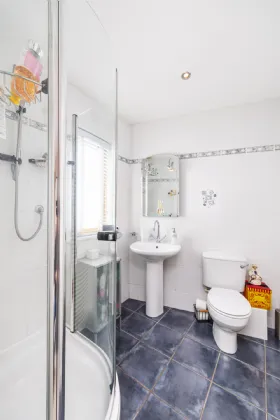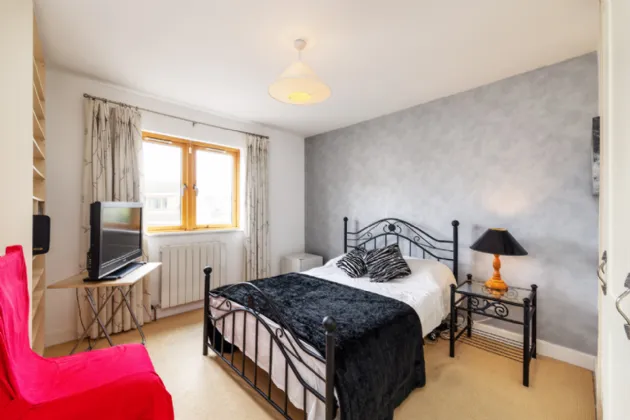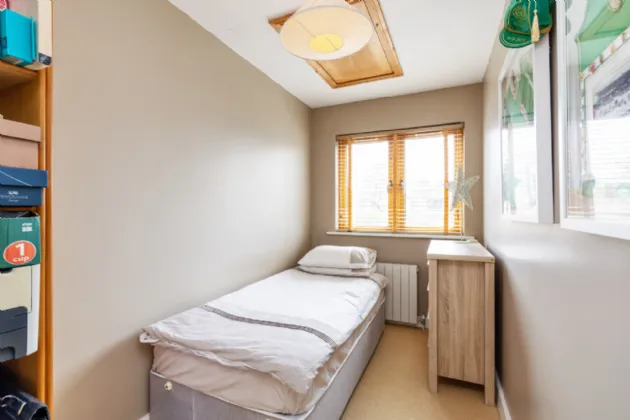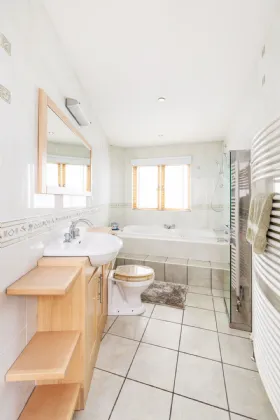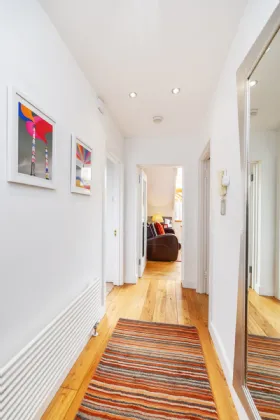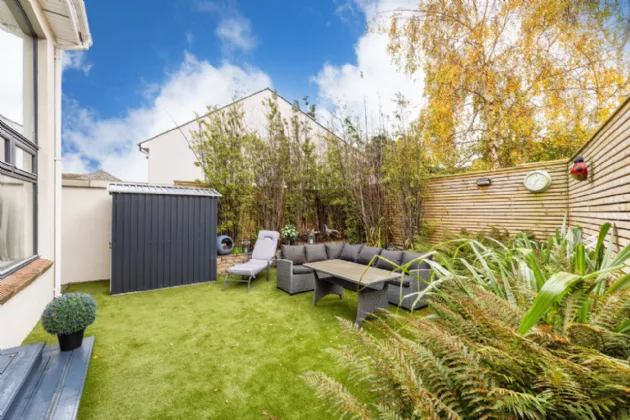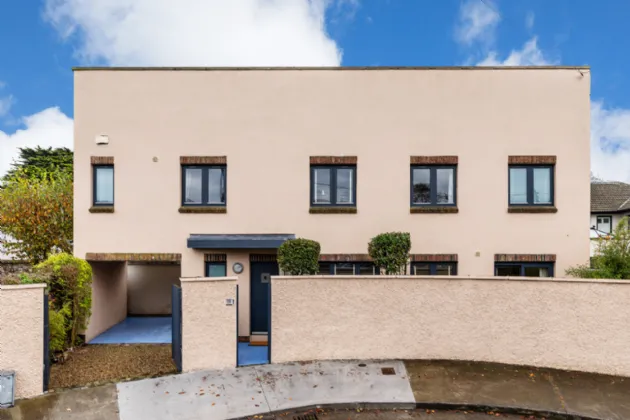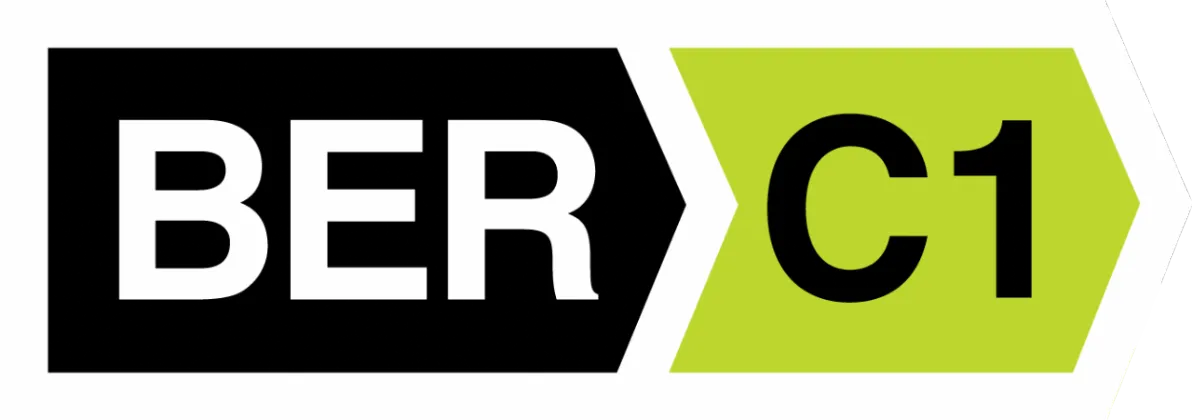Thank you
Your message has been sent successfully, we will get in touch with you as soon as possible.
€845,000

Contact Us
Our team of financial experts are online, available by call or virtual meeting to guide you through your options. Get in touch today
Error
Could not submit form. Please try again later.
109 Ennafort Park
Raheny
Dublin 5
D05 AK19
Description
Accommodation briefly comprises; entrance hall, guest wc, utility room, kitchen / diningroom, open plan livingroom with stairs up to landing and mezzanine / workspace, 3 bedrooms, ensuite, walk-in-wardrobe and bathroom. Large floored attic space with pitched roof and stira stairs access. Outside there is a landscaped patio and carport to the front with a sunny, private, landscaped, south facing rear garden to the rear.
Location is perfect! Set in a quiet cul de sac just off the Howth Road close to Raheny village, Killester, Clontarf & St Annes Park. Walking distance to both bus and train (DART) public transport with short commute times to & from Dublin City Centre. There is whole selection of local amenities including schools, shops, and St Annes Park. Plus, plenty of sporting and leisure facilities.
! Viewing is highly recommended!

Contact Us
Our team of financial experts are online, available by call or virtual meeting to guide you through your options. Get in touch today
Thank you
Your message has been sent successfully, we will get in touch with you as soon as possible.
Error
Could not submit form. Please try again later.
Features
Detached built c.2004
South facing rear garden
Open plan, double-height living space
Mezzanine
Cul de sac
Car port
Gas fired central heating
Double glazed windows
Alarm
Approx. 139sqm/1,496sqft
Rooms
Guest W.C. 1.65m x 1.3m Wash hand basin, W.C., timber floor, dimmable recess lights
Utility Room 2.15m x 1.95m Plumbed for washing machine, tiled floor, hotpress, (with gas boiler), door to rear garden
Kitchen/Dining Room 8.05m x 3.35m Fitted kitchen, double oven, gas hob, extractor fan, integrated dishwasher, integrated fridge/freezer, granite worktops, island, recess lights, TV point, sliding door out to front garden patio, plus French doors to...
Living Room 8.05m x 4.25m Double height living space, double-height and full-width glass to rear garden, timber floor, stove, recess lights, TV point, 2 x Velux windows, French doors out to rear garden, stairs to first floor
First Floor
Landing 7.95m x 0.95m Timber floor, leads to...
Mezzanine 6.8m x 3.55m Timber floor, overlooking living area, great work space.
Bedroom 1 4.45m x 3.95m Carpet, TV point
En-Suite 2.25m x 1.8m Wash hand basin, W.C., corner shower, fully tiled, recess lights, extractor fan, heated towel rail
Walk-in Wardrobe 2.7m x 1.4m Shelving, rails, carpet, Velux window
Bedroom 2 3.2m x 3.95m Carpet, fitted wardrobe
Bedroom 3 1.85m x 3.95m Carpet, pulldown ladder to large attic space.
Bathroom 2.35m x 3.95m Wash hand basin with cabinet, W.C., jacuzzi bath, fully tiled, recess lights, heated towel rail
Outside
Front Garden Walled, pedestrian gate, electric vehicular gates through to carport, landscaped courtyard with artificial lawn and pebbled patio
Carport Enclosed carport with electric car charger, lights, access through to rear garden
Rear Garden South facing, walled and fenced, artificial lawn, raised flowerbeds with bamboo screening, shed, outdoor sockets, lights and tap.
BER Information
BER Number: 117904813
Energy Performance Indicator: 161.86kWh/m2/yr
About the Area
Raheny is a northern suburb of Dublin, about 8 km from Dublin city centre and 7 km from Dublin Airport. The skyline is dominated by stunning views of Howth Head. Dublin's second busiest municipal library branch is located near the village centre. The district also hosts schools, hospices, a local health centre, Credit Union, Garda station, and one of Dublin's three driving test centres, at the St. Anne's shopping plaza. There is also a fitness club and multiple doctors and dentists.
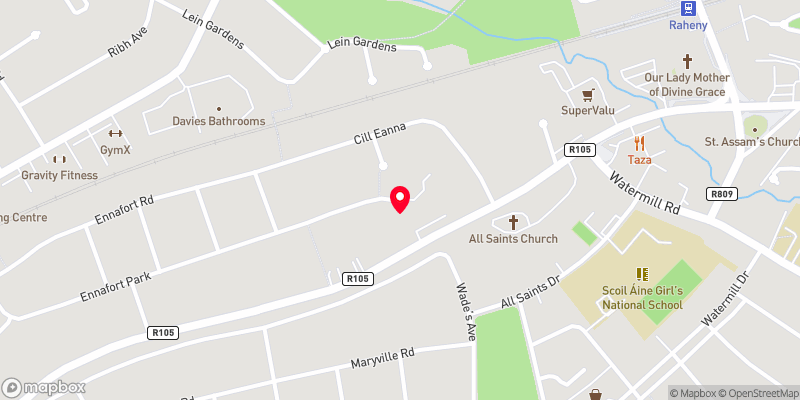 Get Directions
Get Directions Buying property is a complicated process. With over 40 years’ experience working with buyers all over Ireland, we’ve researched and developed a selection of useful guides and resources to provide you with the insight you need..
From getting mortgage-ready to preparing and submitting your full application, our Mortgages division have the insight and expertise you need to help secure you the best possible outcome.
Applying in-depth research methodologies, we regularly publish market updates, trends, forecasts and more helping you make informed property decisions backed up by hard facts and information.
Need Help?
Our AI Chat is here 24/7 for instant support
Help To Buy Scheme
The property might qualify for the Help to Buy Scheme. Click here to see our guide to this scheme.
First Home Scheme
The property might qualify for the First Home Scheme. Click here to see our guide to this scheme.
