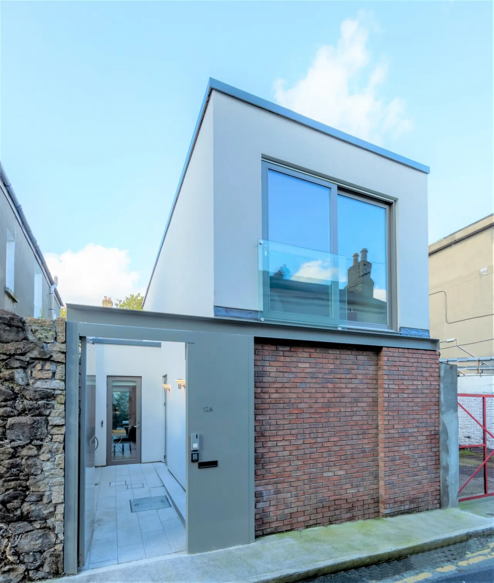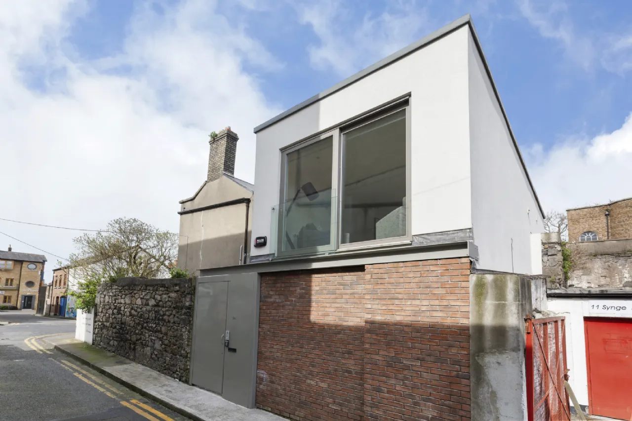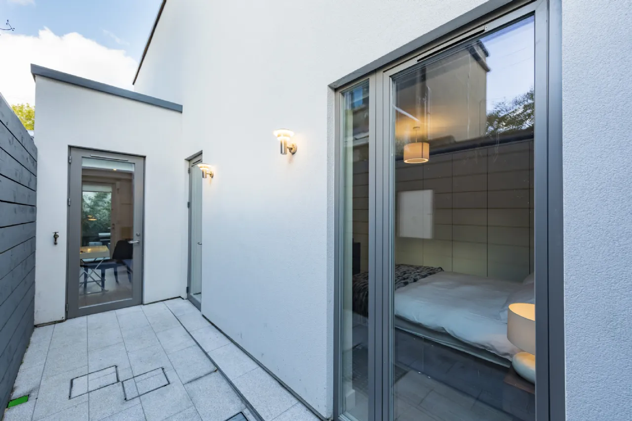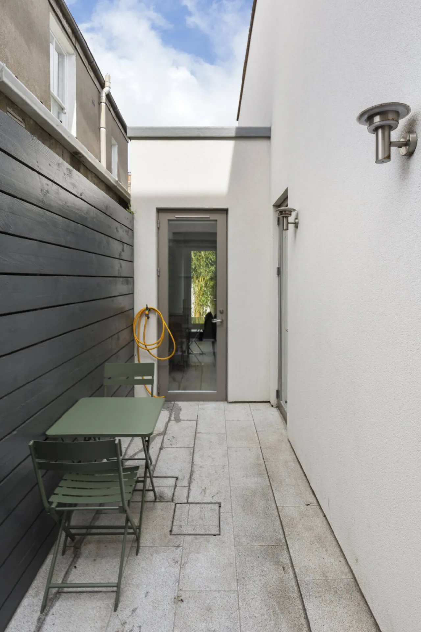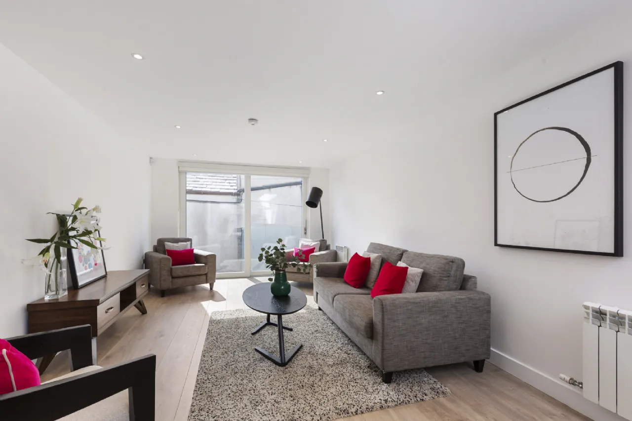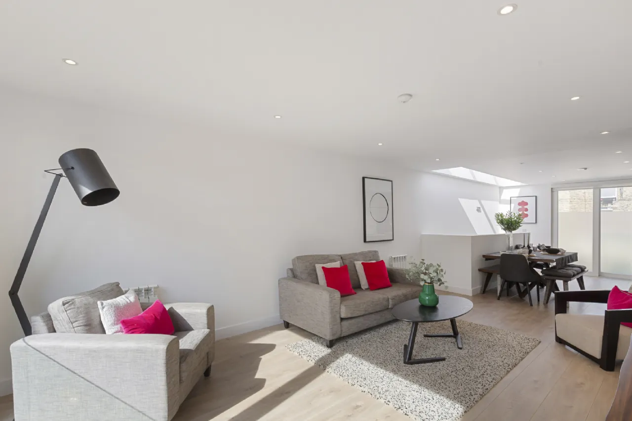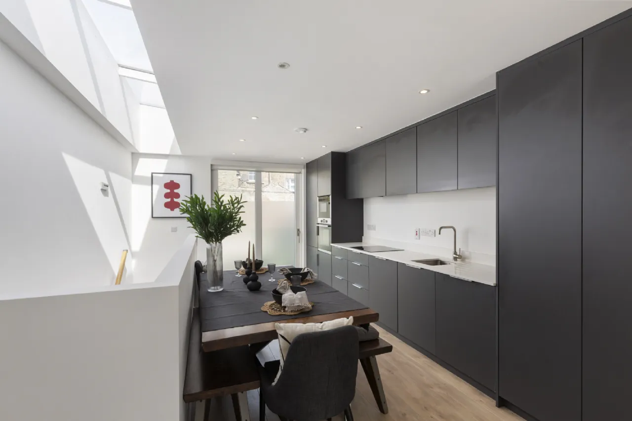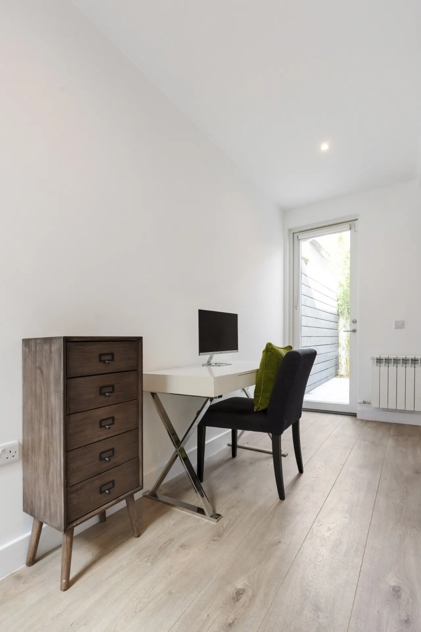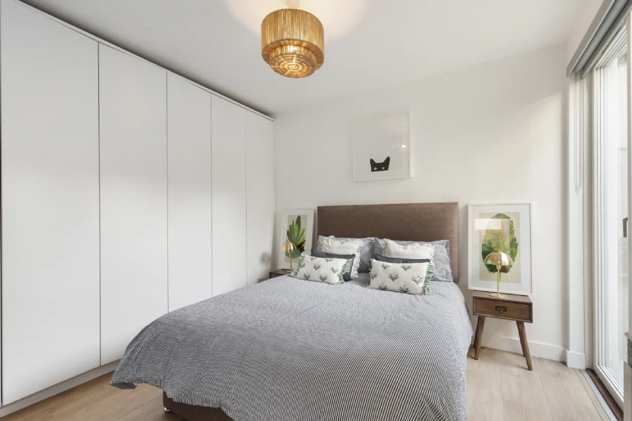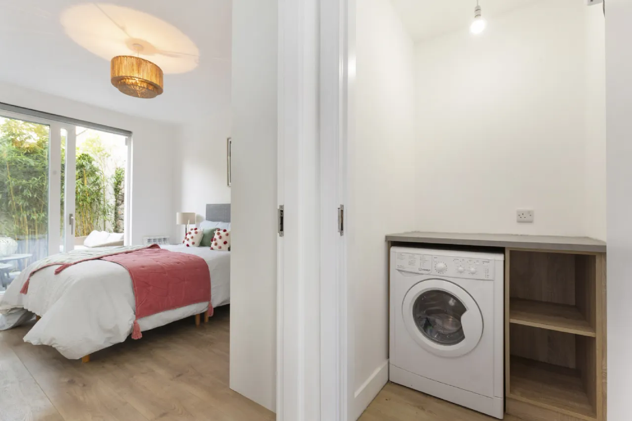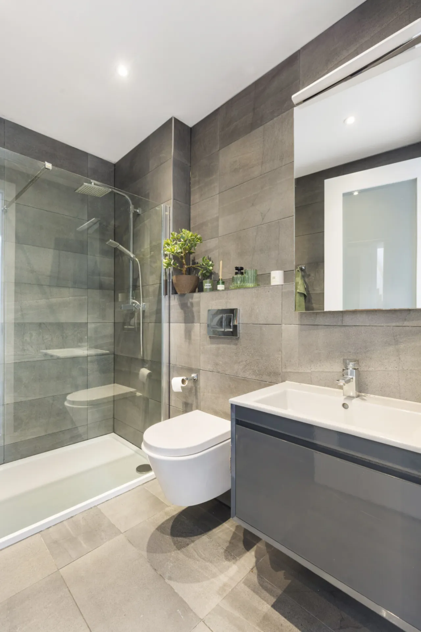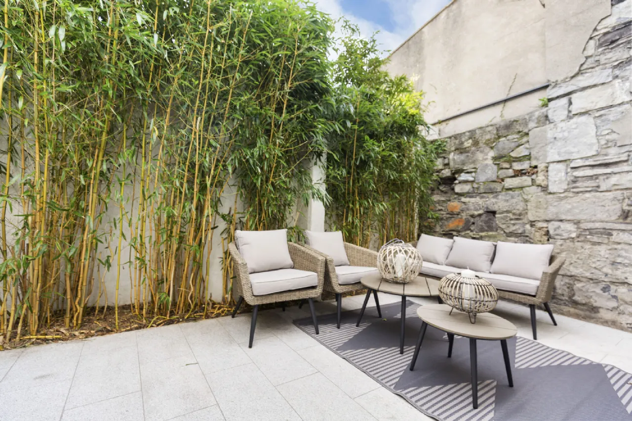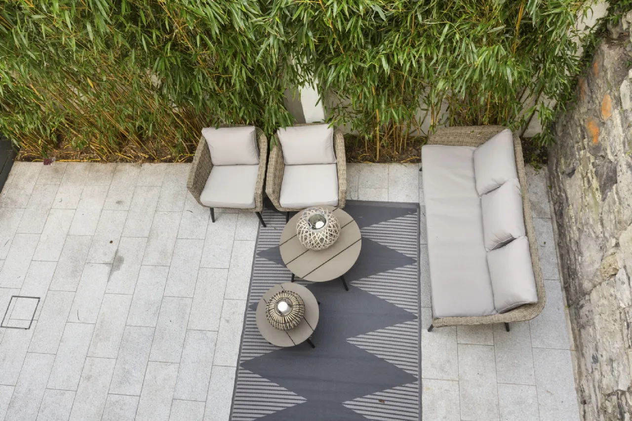Thank you
Your message has been sent successfully, we will get in touch with you as soon as possible.
€775,000

Contact Us
Our team of financial experts are online, available by call or virtual meeting to guide you through your options. Get in touch today
Error
Could not submit form. Please try again later.
12a Synge Place
Off Synge Street
Portobello
Dublin 8
D08 V06K
Description
Beyond the minimalist façade of this chic, bespoke home lies a deceptively spacious “inverted” home, which presents in turn-key condition. The stylish, light-filled accommodation (83sq.m. approx.) comprises a bright, welcoming entrance hall that leads to two generous double bedrooms, both with fitted wardrobes, a beautifully appointed slate bathroom, and a spacious study that is accessed via a smart sliding pocket door. There is an excellent, private terrace to the rear off the second bedroom and study, a wonderful oasis in the heart of the city centre. Upstairs you will find the impressive open plan living accommodation with a slate coloured modern kitchen and dining area, open to the spacious south facing living area. The large sliding glass windows at each end of the room coupled with the 4m (approx.) roof light ensure that the space is always filled with an abundance of natural light.
The location of this sharp home speaks for itself. Synge Street is an established, quiet avenue that intersects with Harrington Street and leads to Lennox Street in the ever-popular Portobello. St Stephen's Green & the Grafton Street area, the Luas at both Harcourt and Charlemont Street and Grafton Street are all a gentle stroll away. Residents of this highly desirable location enjoy a wonderful array of trendy eateries and coffee shops - Alma, Bibi’s, Little Bird Yoga/Coffee Shop, Brother Hubbard South and Bastible to name but a few. The hustle and bustle of the Camden Quarter is just around the corner.
Discerning buyers looking for a contemporary, cleverly-designed, well-appointed new-build in the heart of Victorian Portobello need look no further.

Contact Us
Our team of financial experts are online, available by call or virtual meeting to guide you through your options. Get in touch today
Thank you
Your message has been sent successfully, we will get in touch with you as soon as possible.
Error
Could not submit form. Please try again later.
Features
A-rated residence
2 bed plus study
South facing aspect
Unrivalled privacy
Quiet yet central location
On-street permit parking
Air to water heating system
Rooms
Hall 1.010m x 3.038m Modern, bright entrance hall with a light oak wooden floor, recessed lighting, and stairs to the open plan living accommodation.
Bedroom 1 3.638m x 3.093m Excellent double bedroom with wall-to-wall built in wardrobes, light oak wooden floor, and floor-to-ceiling window.
Bathroom 2.518m x 1.886m Fully tiled slate bathroom with whb and vanity storage unit, wc, and large shower with rainfall shower head, handheld shower attachment, recessed lighting, and an opaque glass door allowing natural light into the bathroom.
Bedroom 2 2.692m x 4.129m Second double bedroom positioned to the rear, complete with built in wardrobes, light oak wooden floor, and a sliding glass door to the rear garden.
Study 2.570m x 4.341m Spacious study with a sliding door to the hallway, light oak wooden floor, doors to both the front and rear courtyards.
Utility Store 1.225m x 1.044m Small store room off the entrance hall, plumbed for a washer/dryer.
Open Plan Kitchen / Living / Dining 3.636m x 10.490m Chic open plan living accommodation the spans the full depth of the first floor with a sunny south facing aspect. The modern, minimalist grey hand-painted kitchen is a sharp contrast to the abundance of natural light that fills the room, complete with integrated Neff appliances; fridge/freezer, dishwasher, oven & hob. An impressive rectangular roof-light is positioned above the stairs allowing for extra light to fill the kitchen and dining area as well as the hallway below. The living area benefits from a sunny south facing aspect, is wonderfully private, and offers an excellent space for entertaining.
Garden Terrace 5.933m x 4.270m Wonderfully private terrace to the rear accessed from the second bedroom and study, with mature bamboo plants that provide the privacy while also making the space an ideal oasis away from the city centre. An impressive concrete table and benches offer the ideal spot for al fresco dining.
BER Information
BER Number: 111208104
Energy Performance Indicator: 72.1 kWh/m²/yr
About the Area
Portobello is an area stretching westwards from South Richmond Street as far as Upper Clanbrassil Street bordered on the north by the South Circular Road and on the south by the Grand Canal. As a fast-expanding Dublin suburb during the 19th century, Portobello attracted many upwardly-mobile families whose members went on to play important roles in politics, the arts and the sciences.
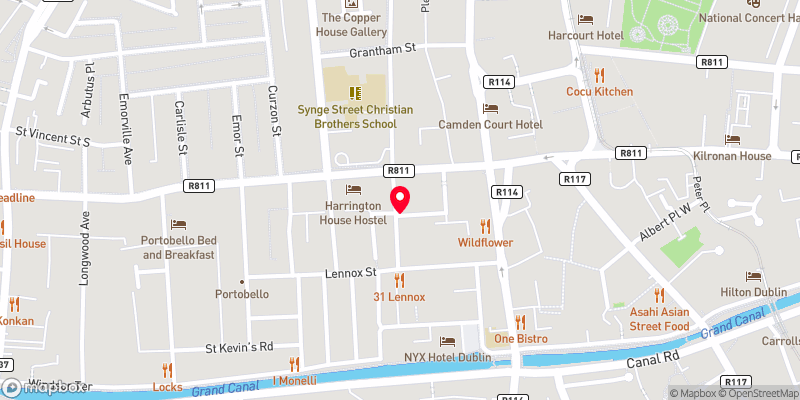 Get Directions
Get Directions Buying property is a complicated process. With over 40 years’ experience working with buyers all over Ireland, we’ve researched and developed a selection of useful guides and resources to provide you with the insight you need..
From getting mortgage-ready to preparing and submitting your full application, our Mortgages division have the insight and expertise you need to help secure you the best possible outcome.
Applying in-depth research methodologies, we regularly publish market updates, trends, forecasts and more helping you make informed property decisions backed up by hard facts and information.
Help To Buy Scheme
The property might qualify for the Help to Buy Scheme. Click here to see our guide to this scheme.
First Home Scheme
The property might qualify for the First Home Scheme. Click here to see our guide to this scheme.
