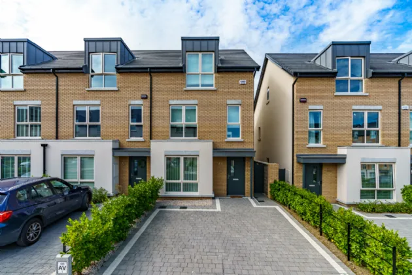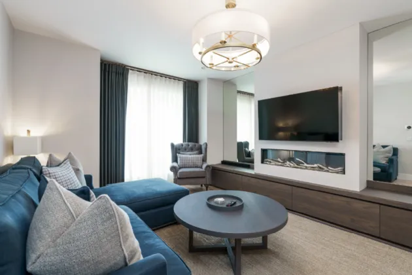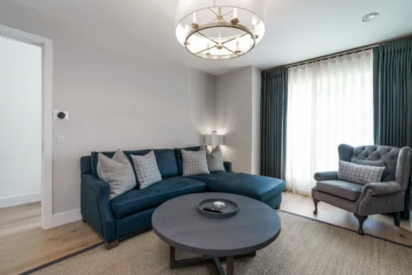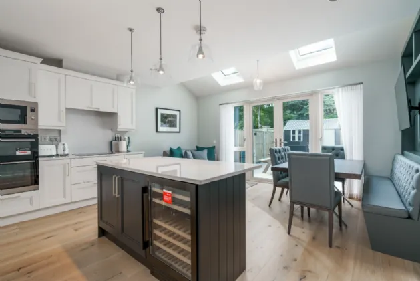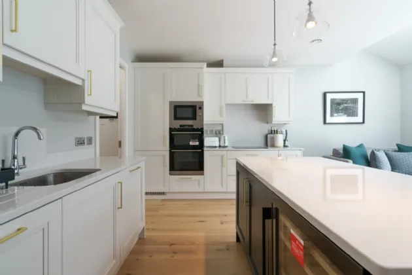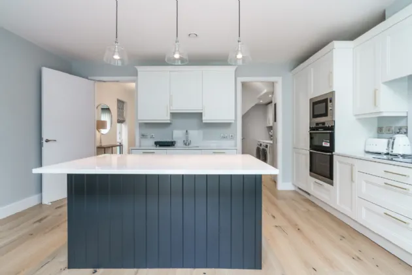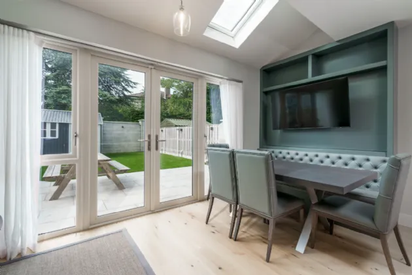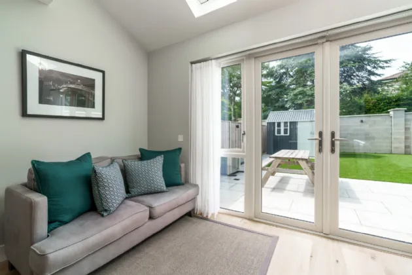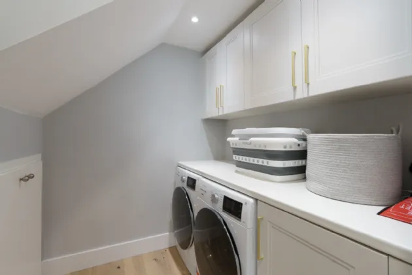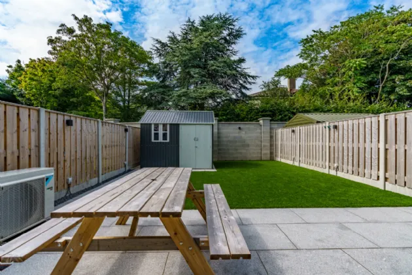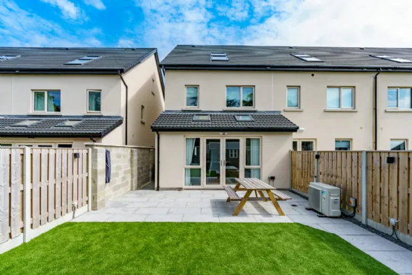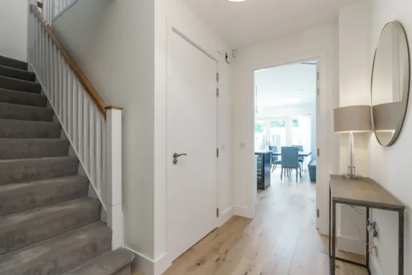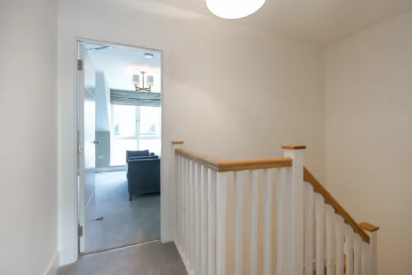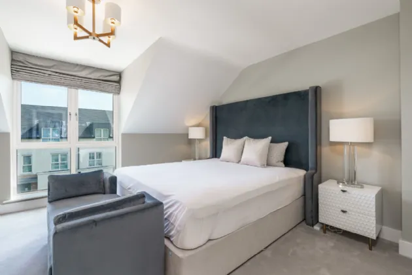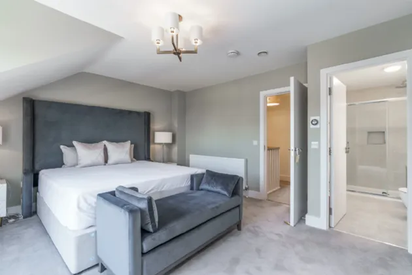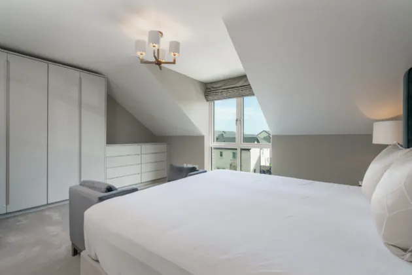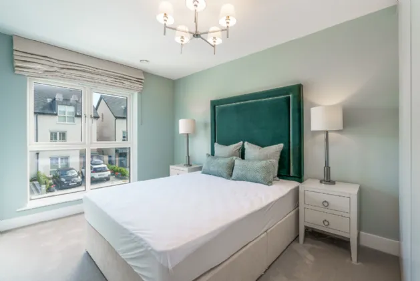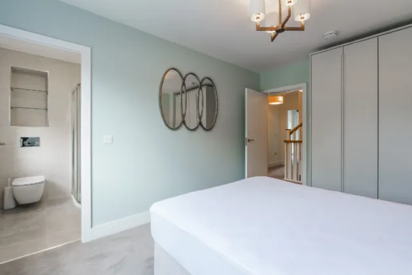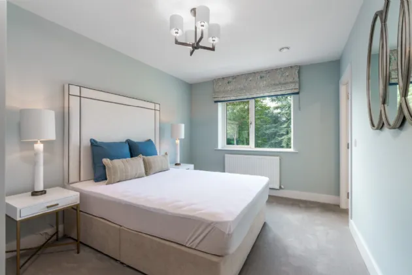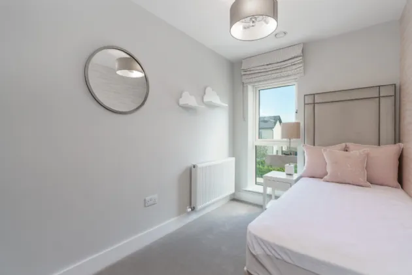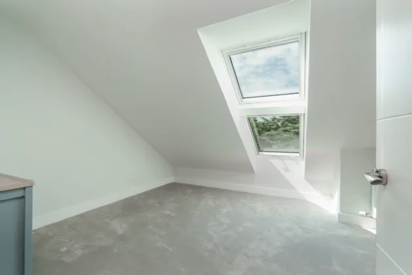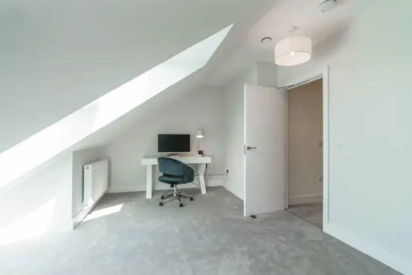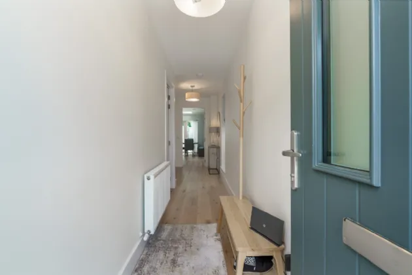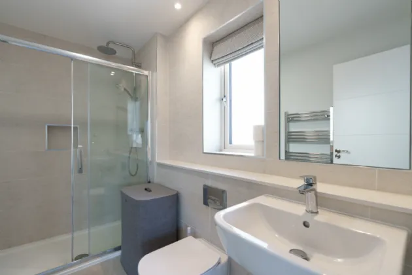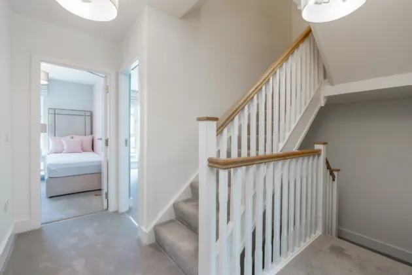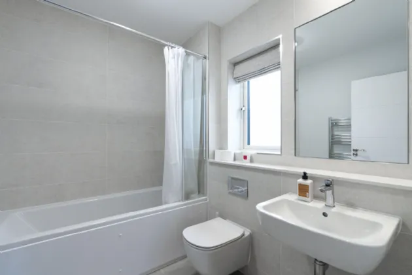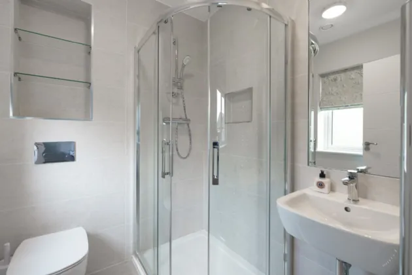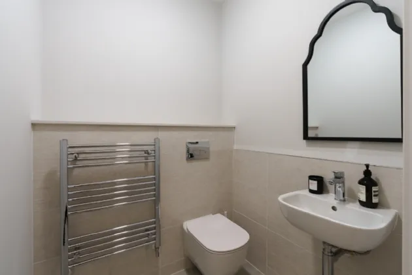Thank you
Your message has been sent successfully, we will get in touch with you as soon as possible.
€765,000 Sale Agreed

Financial Services Enquiry
Our team of financial experts are online, available by call or virtual meeting to guide you through your options. Get in touch today
Error
Could not submit form. Please try again later.
58 Drumnigh Manor
Portmarnock
Co Dublin
D13 Y2YE
Description
From the front entrance to the rear garden no expense has been spared to create a turnkey opportunity where any discerning purchaser will instantly admire the attention to detail in the finish as well as the spacious living accommodation on offer, comprising of a reception hall, generous lounge, open plan kitchen / living / dining area, utility room plumbed for washing machine & dryer and guest w.c on ground floor level. First floor comprises of 3 bedrooms including an optional primary bedroom with en-suite and a family bathroom. The second floor comprises an alternative option for a primary suite. There is also the added bonus on the top floor of a large reception room an ideal option for a home office, gym or cosy cinema room.
To the front of the property there is off street parking to front for two cars. A side entrance leads to a wonderful, low maintenance and incredibly private west facing rear garden which has been upgraded extensively with artificial grass and steel garden shed.
This property benefits hugely from its ‘A’ energy rating, incorporating high levels of insulation throughout, high-performance uPVC windows and a high efficiency air to water heating system.
Convenient to the wonderful sandy beach at Portmarnock, it’s Village and Malahide Village with its wonderful restaurants, boutiques, picturesque marina and historic Malahide Castle is all only a short drive away. There is an excellent selection of parks and both primary and secondary schools within the immediate area. The area is further serviced by an excellent bus route with Portmarnock DART station within walking distance. The M50 / M1 Motorways and Dublin International Airport are also close to hand making this an opportunity not to be missed.

Financial Services Enquiry
Our team of financial experts are online, available by call or virtual meeting to guide you through your options. Get in touch today
Thank you
Your message has been sent successfully, we will get in touch with you as soon as possible.
Error
Could not submit form. Please try again later.
Features
Semi Detached property
Modern development
Presented in turnkey condition throughout
High spec finish and fit out by Ventura Interiors
Two en suite bedrooms
Private sunny west facing rear garden
A2 BER Rating
Daikin Altherma energy efficient A+ heating & hot water rated, air to water heat pump system.
Nest heating thermostat controls in every room
High levels of insulation to floors, walls and roof space
7 Year home warranty remaining
Rooms
Guest W.C 1.6m x 1.5m Fully tiled floor, partly tiled walls, whb, wc, heated towel rail.
Living Room 4.1m x 3.7m Built in storage units, large integrated mirrors, tv point, feature electric fireplace.
Kitchen / Dining Room / Family Room 5.3m x 5.0m Stunning built in kitchen with excellent range of wall and floor units, kitchen island, solid granite countertops, quality AEG appliances including oven, microwave, disahwasher, induction hob and wine fridge. Built in dining area with mounted tv point, bench with hidden storage compartment. French doors out to rear garden.
Utility Room 2.6m x 1.7m Fitted wall and floor storage units, plumbed for washing machine and dryer. Heating system, Access to understairs storage.
First Floor Landing 4.0mx 3.0m Fully carpeted. Linen/storage closet.
Guest Bedroom Suite (Bedroom 2) 4.2m x 3.2m To rear: Carpeted floor, built in wardrobes.
En Suite 2.8m x 1.5m Window to side, large shower, whb, wc, heated towel rail, integrated mirror.
Bedroom 3 4.1m x 2.8m To front: Double bedroom, built in wardrobes.
Bedroom 4 3.0m x 2.1m To front: Single room, built in wardrobes.
Family Bathroom 2.3m x 1.9m Fully tiled walls, fully tiled floor, whb, w.c, bath with shower fixture, heated towel rail, built in mirror.
Second Floor Landing 3.4 x 1.8m Fully carpeted.
Primary Bedroom 5.0m x 4.1m To front: Fully carpeted, built in wardrobes.
Study 5.0m x 3.9m Fully carpeted, large skylight.
BER Information
BER Number: 114804602
Energy Performance Indicator: 33.33 kWh/m²/yr
About the Area
Portmarnock is a coastal suburban town in County Dublin. Portmarnock lies on the coast between Malahide and Baldoyle, along the northern commuter railway line out of Dublin. In the 2002 census the population was 8,376 and by 2011 this had climbed to 9,285. Adjacent to Portmarnock is a narrow beach which extends onto a sandy peninsula with beaches on all sides. Portmarnock's beach is nicknamed The Velvet Strand due to the beautiful smooth sand along the beach, and is popular with wind and kite-surfers.
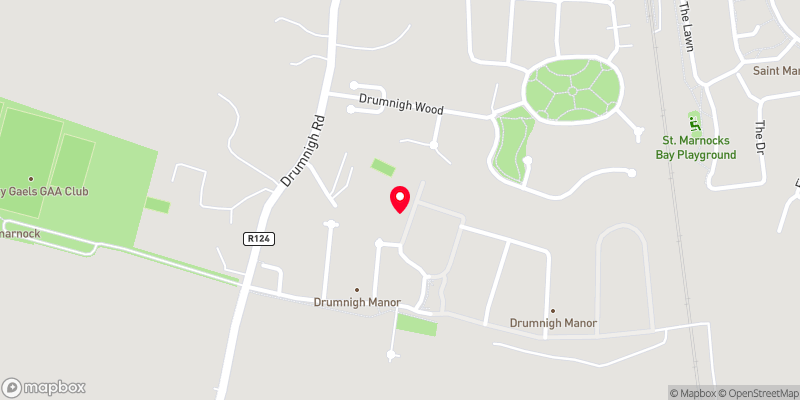 Get Directions
Get Directions Buying property is a complicated process. With over 40 years’ experience working with buyers all over Ireland, we’ve researched and developed a selection of useful guides and resources to provide you with the insight you need..
From getting mortgage-ready to preparing and submitting your full application, our Mortgages division have the insight and expertise you need to help secure you the best possible outcome.
Applying in-depth research methodologies, we regularly publish market updates, trends, forecasts and more helping you make informed property decisions backed up by hard facts and information.
Help To Buy Scheme
The property might qualify for the Help to Buy Scheme. Click here to see our guide to this scheme.
First Home Scheme
The property might qualify for the First Home Scheme. Click here to see our guide to this scheme.
