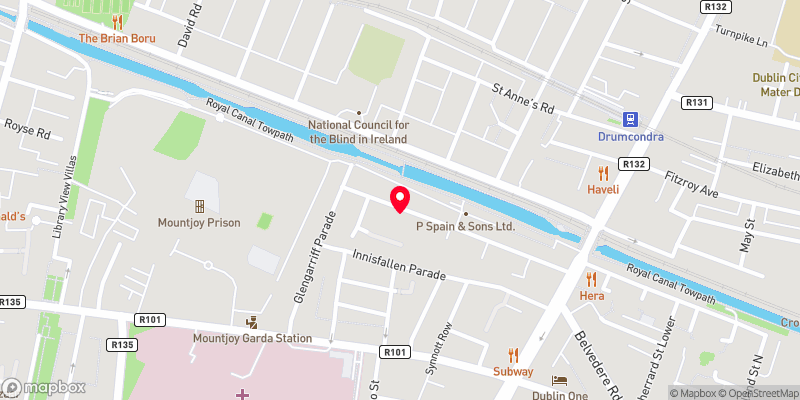Thank you
Your message has been sent successfully, we will get in touch with you as soon as possible.
€425,000 Sale Agreed

Contact Us
Our team of financial experts are online, available by call or virtual meeting to guide you through your options. Get in touch today
Error
Could not submit form. Please try again later.
63 St Ignatius Road
Phibsborough
Dublin 7
Description
As you enter 63 St Ignatius Road, the inviting living room greets you, a cosy space located at the front of the home overlooking St. Ignatius Road. This room features laminate floors, a charming wood-burning stove, and recessed lighting, creating a warm and welcoming atmosphere. Moving towards the rear of the home, the kitchen, situated within the extension, boasts tiled floor and a tiled splashback, and is well-equipped. A skylight allows natural light to flood the space.
The ground floor also includes a convenient wet room that is tiled and well-appointed. A tiled, easy-maintenance south-west facing courtyard, located in the middle of the ground floor, adds to the home's light and airy atmosphere.
Upstairs, two spacious bedrooms provide comfortable living. Bedroom 1, situated at the rear of the home, is spacious and boasts wooden floor and built-in wardrobes, providing a peaceful retreat with generous storage. Bedroom 2, located at the front of the home and overlooking St. Ignatius Road, features wooden floor and built-in wardrobes, offering both style and ample storage.
Ideally located next to the Royal Canal Greenway, 63 St Ignatius Road offers easy access to the vibrant North Circular Road. The property is just a short distance from Phibsborough and Drumcondra Villages, both of which are known for their diverse range of shops, restaurants, and cafes. Residents can enjoy the best of urban living, with green spaces like The Phoenix Park and The Botanic Gardens nearby, and the bustling Smithfield Village also within walking distance. The city centre is just a short stroll away, offering further convenience.
Excellent transport links are at your doorstep, including the Luas Cross City, Drumcondra Train Station, and numerous bus routes, ensuring seamless connectivity. The property is ideally positioned for access to key institutions such as the IFSC, The Mater Hospital, Temple Street Children's Hospital, The Four Courts, Trinity College, DCU, St. Patrick’s DCU Campus, and TUD Grangegorman.

Contact Us
Our team of financial experts are online, available by call or virtual meeting to guide you through your options. Get in touch today
Thank you
Your message has been sent successfully, we will get in touch with you as soon as possible.
Error
Could not submit form. Please try again later.
Features
Original features
South facing courtyard garden
Gas fired central heating
On street disc parking
Prime location close to many amenities
Phibsborough Luas 1.2 km away
Drumcondra Train Sation 500 m away
Rooms
Kitchen 1.5m x 4.8m Located off the living room towards the rear of the home, this kitchen sits within the extension and features tiled floors and a tiled splashback. It is well-equipped with a built-in oven and microwave, dishwasher, fridge freezer, washing machine, and hob. A skylight allows plenty of natural light to fill the space.
Wet Room 1.70m x 1.40m Tiled and well-appointed, this space includes a w.c, wash hand basin, a vanity unit with ample built-in storage, and a shower.
Patio 3m x 2.2m Tiled for easy maintenance, this south-west facing patio allows plenty of light into the home, as it is located in the middle of the ground floor, creating a bright and airy atmosphere.
Bedroom 1 4.00m x 2.30m Situated at the rear of the home, this well-proportioned bedroom boasts a wooden floor, built-in wardrobes with shelving for extra storage, and an ornate cast iron fireplace, adding both charm and functionality to the space.
Bedroom 2 4.00m x 2.30m Overlooking St. Ignatius Road, this spacious bedroom features wooden floors, built-in wardrobes offering ample storage, and a charming cast iron fireplace, adding both style and character to the room.
Courtyard 3m x 2.2m Tiled for easy maintenance, this south-west facing patio allows plenty of light into the home, as it is located in the middle of the ground floor, creating a bright and airy atmosphere.
BER Information
BER Number: 106973043
Energy Performance Indicator: 376.46 kWh/m²/yr
About the Area
No description
 Get Directions
Get Directions
Buying property is a complicated process. With over 40 years’ experience working with buyers all over Ireland, we’ve researched and developed a selection of useful guides and resources to provide you with the insight you need..
From getting mortgage-ready to preparing and submitting your full application, our Mortgages division have the insight and expertise you need to help secure you the best possible outcome.
Applying in-depth research methodologies, we regularly publish market updates, trends, forecasts and more helping you make informed property decisions backed up by hard facts and information.
Help To Buy Scheme
The property might qualify for the Help to Buy Scheme. Click here to see our guide to this scheme.
First Home Scheme
The property might qualify for the First Home Scheme. Click here to see our guide to this scheme.











