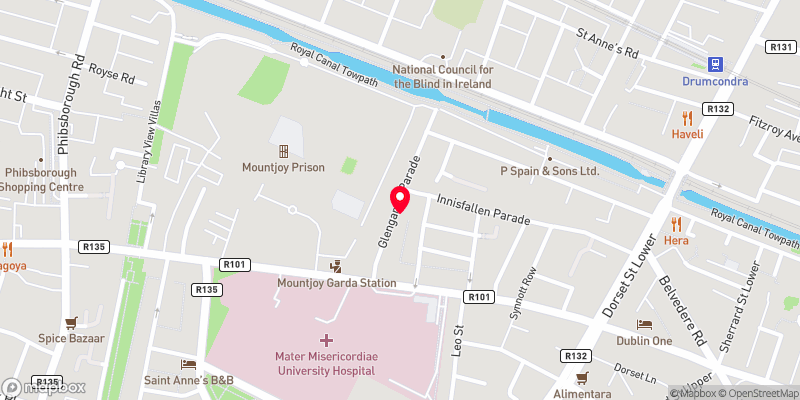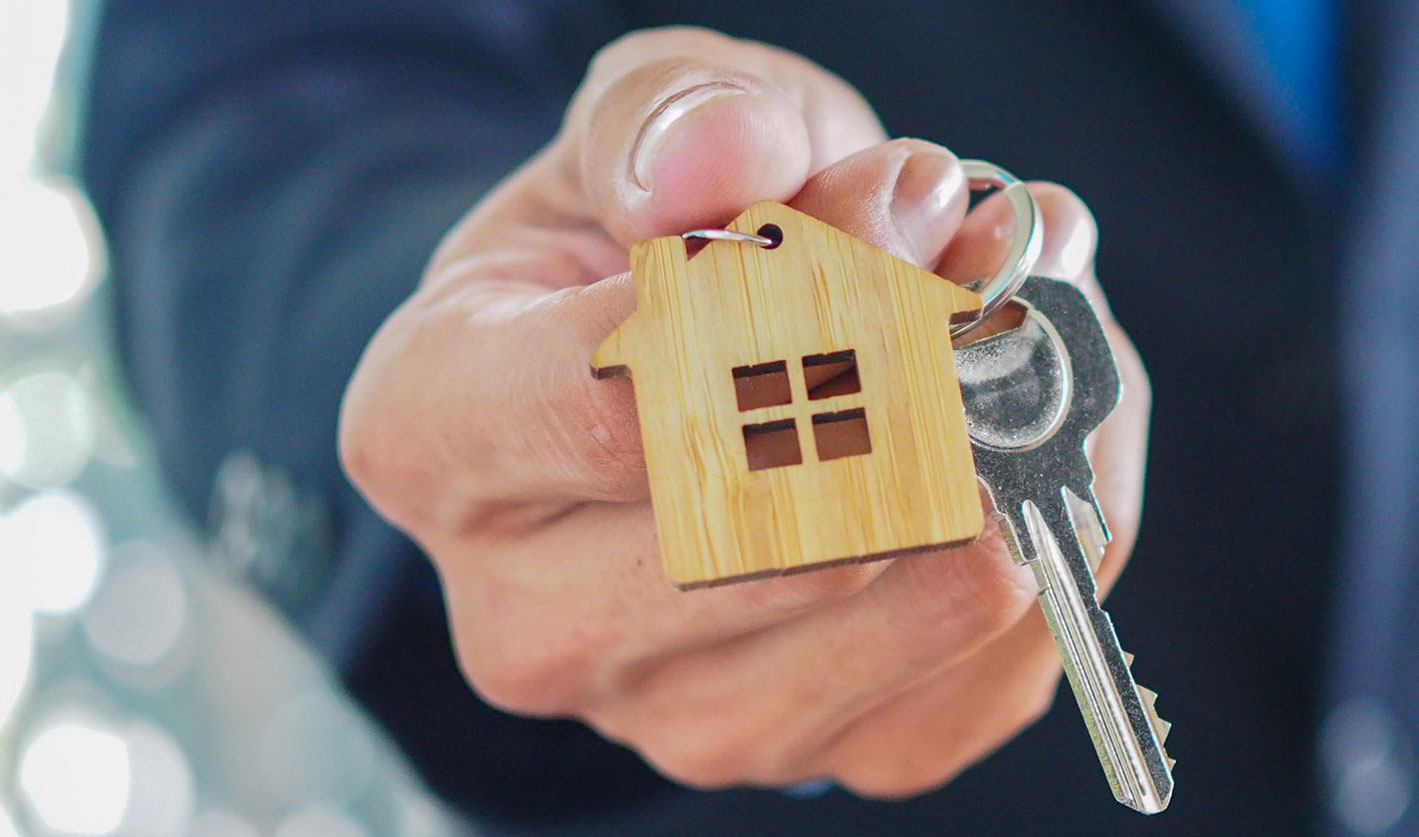Thank you
Your message has been sent successfully, we will get in touch with you as soon as possible.
€615,000

Contact Us
Our team of financial experts are online, available by call or virtual meeting to guide you through your options. Get in touch today
Error
Could not submit form. Please try again later.
29 Glengarriff Parade
Phibsborough
Dublin 7
D07 YR88
Description
Located on this peaceful street of period homes, close to but set apart from the bustling Phibsborough Village, no.29 has been fully renovated and decorated with incredible style and flair in 2018. It boasts a B3 energy rating, new windows, doors, roof and thermal solar panels that heat the water and reduce electricity bills. This property will appeal to those seeking a low maintenance home in a superbly convenient location.
Upon entering this fine home, there is a spacious hallway with understairs storage and laminate flooring. To the right, there is a cosy living room with gas fireplace and pocket doors into the kitchen. The kitchen has an extensive array of units with quartz countertops throughout, kitchen island and sliding patio doors into the garden. To the rear of the property, there is a utility room with sink, storage cupboards, access to the garden and a modern shower room. Upstairs, there is a large skylight in the landing providing natural light all day long and a second shower room on the return. There are three bedrooms, two double rooms and a single room which is currently in use as an office.
Outside to the front, there is a railed garden with pedestrian gate to the front door while the rear garden is newly landscaped with granite paving, bordered by wood cladding and outside lighting allowing for a private and relaxing space.
Situated just off the North Circular Road, one of the most convenient locations in the city, this property enjoys a great location just a short stroll from Phibsborough Village and Drumcondra Village with its many shops, restaurants, cafes and is within comfortable walking distance of the city centre, The Phoenix Park, The Botanic Gardens and Smithfield Village. There are numerous bus routes passing through Phibsborough with the nearby LUAS within a few minutes’ walk. The property is close to The Four Courts, Law Library, King's Inns, Blackhall Place, The Mater Hospital and the Grangegorman Campus.

Contact Us
Our team of financial experts are online, available by call or virtual meeting to guide you through your options. Get in touch today
Thank you
Your message has been sent successfully, we will get in touch with you as soon as possible.
Error
Could not submit form. Please try again later.
Features
Stylish modern decor
Low maintenance landscaped rear garden
New Roof
Thermal Solar panels
External walls insulated
Rewired and replumbed
Triple glazed windows to front
Double glazed windows to rear
Combi gas boiler with zonal heating
Alarm
TV and Internet points
Rooms
Entrance 7.56m x 1.37m Welcoming hallway with laminate floor and understairs storage. Sliding door into utility room
Living Room 3.88m x 3.52m Well-appointed accommodation with enclosed gas fireplace, laminate floor, window shutters and recessed lighting. Opens via pocket doors into:
Kitchen 3.66m x 3.49m Floor and eye level units with quartz countertops throughout, laminate floor, Fisher and Paykel appliances, window shutters, kitchen island and sliding patio doors to the rear garden
Utility Room 2.82m x 2.29m Tiled porcelain floor, sink with built in storage, plumbed for washing machine and garden access
Shower Room 2.44m x 2.20m Tiled porcelain floor, wc, whb, pump shower and heated towel rail
RETURN
FIRST FLOOR
Bedroom 1 3.35m x 3.11m Double bedroom with window shutters and laminate floor overlooking the front
Bedroom 2 3.35m x 3.11m Double bedroom with bespoke built in wardrobes, window shutters, laminate floor overlooking the rear garden
Bedroom 3 / Office 3.49m x 2.23m Currently in use as an office with bespoke built in wardrobes and laminate floor overlooking the front. Access to generous attic space via Stira folding stairs.
Garden The landscaped rear garden is maintenance free, private and very sunny. It is an ideal area for relaxing or al fresco dining. It is paved with gold bush-hammered granite, bordered by wood cladding and outdoor lighting. Discreet garden shed provides additional outdoor storage. Rear access via laneway exiting onto Killarney Parade. To the front, there is a paved railed garden with pedestrian access to the front door.
BER Information
BER Number: 108688797
Energy Performance Indicator: 147.46 kWh/m²/yr
About the Area
No description
 Get Directions
Get Directions
Buying property is a complicated process. With over 40 years’ experience working with buyers all over Ireland, we’ve researched and developed a selection of useful guides and resources to provide you with the insight you need..
From getting mortgage-ready to preparing and submitting your full application, our Mortgages division have the insight and expertise you need to help secure you the best possible outcome.
Applying in-depth research methodologies, we regularly publish market updates, trends, forecasts and more helping you make informed property decisions backed up by hard facts and information.

Welcome to mySherryFitz
Our dedicated 24 hour platform for buyers and sellers. Make and view offers and keep track of viewings - all at a time that suits you.
Already signed up? Sign in here.
Change or reset your password here. Got feedback on mySherryFitz?.
Help To Buy Scheme
The property might qualify for the Help to Buy Scheme. Click here to see our guide to this scheme.
First Home Scheme
The property might qualify for the First Home Scheme. Click here to see our guide to this scheme.















