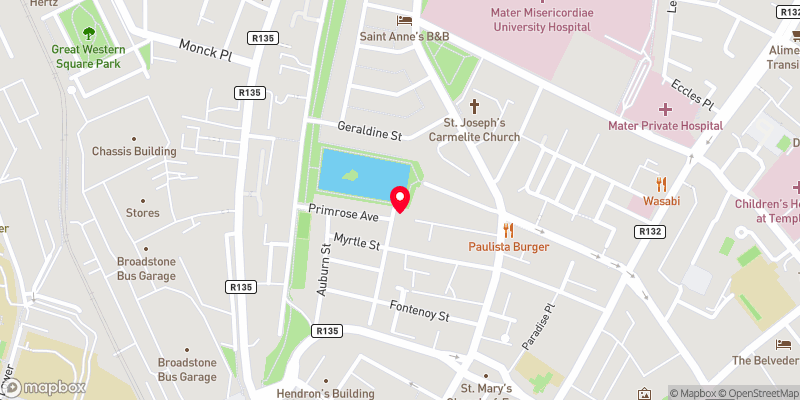Thank you
Your message has been sent successfully, we will get in touch with you as soon as possible.
€520,000 Sale Agreed

Contact Us
Our team of financial experts are online, available by call or virtual meeting to guide you through your options. Get in touch today
Error
Could not submit form. Please try again later.
21 Primrose Street
Phibsborough
Dublin 7
D07Y673
Description
The accommodation comprises a welcoming entrance hall leading into a spacious living room at the front of the house. Towards the rear, the bright, east-facing dining room spans the full width of the home. Adjacent to the dining room, is the well-appointed galley-style kitchen. A practical utility room with a wood-effect tiled floor and washing machine provides additional convenience. A fully tiled bathroom, located at the rear of the home completes the ground floor.
Upstairs, Bedroom 1 is generously sized, spanning the full width of the home, and offers a beautiful view of Blessington Basin through its classic sash windows, enhancing the tranquil atmosphere. The second double bedroom includes an ensuite.
On the landing there is access to the floored attic via a Stira stairs, offering additional storage space; the apex of the attic is 2 meters.
Externally, the city garden features stone paving for easy maintenance and faces east, allowing it to receive gorgeous morning sunlight. A shed provides additional storage space.
Residents of 21 Primrose Street enjoy the benefits of being within proximity to Phibsborough, Stoneybatter, and Drumcondra, with a wealth of amenities including charming cafés, diverse shops, and delightful bakeries. The property is within walking distance of key locations such as the Mater Hospital, and Technological University Dublin's Grangegorman campus.
Transportation options are excellent, with the Broadstone Luas stop and less than a five-minute walk away. An efficient bus network serves the area. For cyclists, a Dublin Bikes station is conveniently located just 500 meters away, promoting easy and eco-friendly travel. For those traveling further afield, the property offers straightforward access to the N3 and M50 motorways, and Dublin Airport is a mere 20-minute drive away, facilitating both domestic and international travel.
21 Primrose Street presents a unique opportunity to acquire a well-maintained home in a sought-after location, offering a perfect blend of urban living and green spaces.

Contact Us
Our team of financial experts are online, available by call or virtual meeting to guide you through your options. Get in touch today
Thank you
Your message has been sent successfully, we will get in touch with you as soon as possible.
Error
Could not submit form. Please try again later.
Features
C3 energy rating
Distinctive Yellow Brick Façade
Spacious Interior with Rear Extension
Prime Location with Scenic Views
5 minute walk to the Luas or Dublin bikes
Gas fired central heating
Double glazing throughout
Rooms
Living Room 3.5m x 3.1m Located at the front of the home, this spacious living room offers a blend of traditional and modern features. It includes a fireplace with an electric fire, custom built-in alcove storage, detailed coving, recessed lighting, and classic sash windows.
Dining Room 4.6m x 3.1m The spacious dining room spans the full width of the home, featuring laminate wood flooring and an east-facing orientation that allows ample morning sunlight to stream through its classic sash windows.
Kitchen 4.4m x 2.0m The kitchen is a well-appointed galley-style space, featuring a tiled floor and splashback. It is equipped with integrated appliances, including an oven, dishwasher, extractor fan, and fridge-freezer.
Utility 2.2m x 0.9m The utility room features a wood-effect tiled floor and is equipped with a washing machine.
Bathroom 1.6m x 1.2m The fully tiled bathroom, located at the rear of the home, features an electric shower, a wash hand basin with a vanity unit, and a water closet, providing a functional and comfortable space.
Shed 2.1m x 1.1m Storage shed
Patio 8.4m x 2.3m The expansive city garden features stone paving for easy maintenance and faces east, allowing it to receive gorgeous morning sunlight.
Bedroom 1 4.3m x 3.2m This is a large bedroom, spanning the full width of the home. It features laminate wood flooring and large built-in wardrobes, providing ample storage space. The room offers a beautiful view of Blessington Basin through its classic sash windows, enhancing the tranquil atmosphere.
Bedroom 2 3.6m x 3.1m The generously sized double bedroom features built-in wardrobes, offering ample storage space. It also includes the added convenience of an ensuite bathroom.
BER Information
BER Number: 116192089
Energy Performance Indicator: 207.2 kWh/m²/yr
About the Area
No description
 Get Directions
Get Directions
Buying property is a complicated process. With over 40 years’ experience working with buyers all over Ireland, we’ve researched and developed a selection of useful guides and resources to provide you with the insight you need..
From getting mortgage-ready to preparing and submitting your full application, our Mortgages division have the insight and expertise you need to help secure you the best possible outcome.
Applying in-depth research methodologies, we regularly publish market updates, trends, forecasts and more helping you make informed property decisions backed up by hard facts and information.
Help To Buy Scheme
The property might qualify for the Help to Buy Scheme. Click here to see our guide to this scheme.
First Home Scheme
The property might qualify for the First Home Scheme. Click here to see our guide to this scheme.













