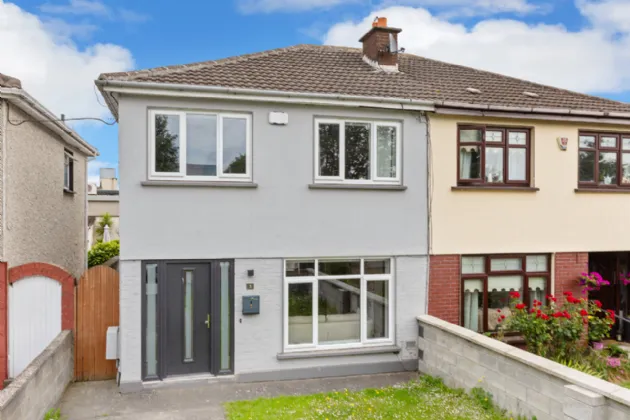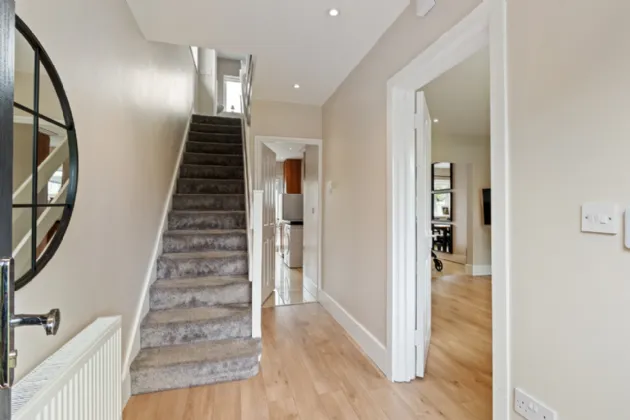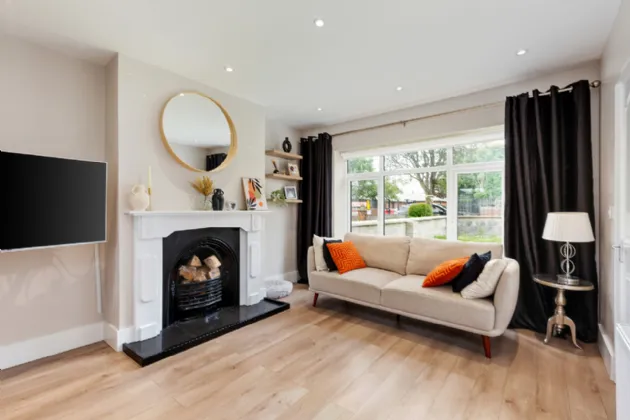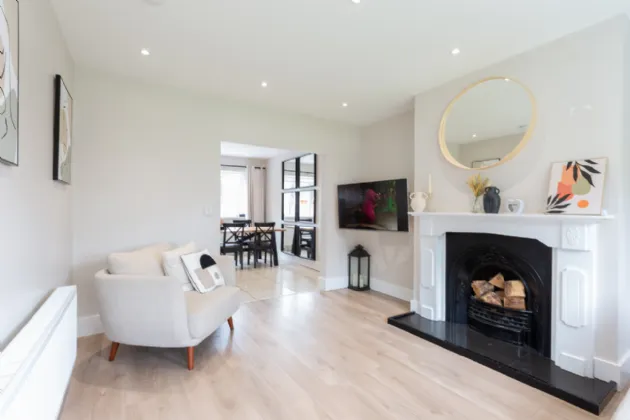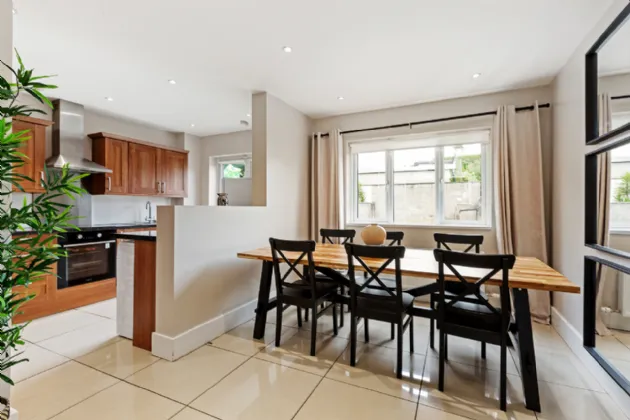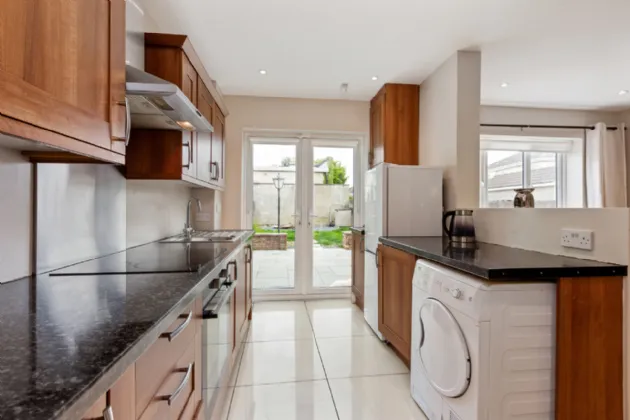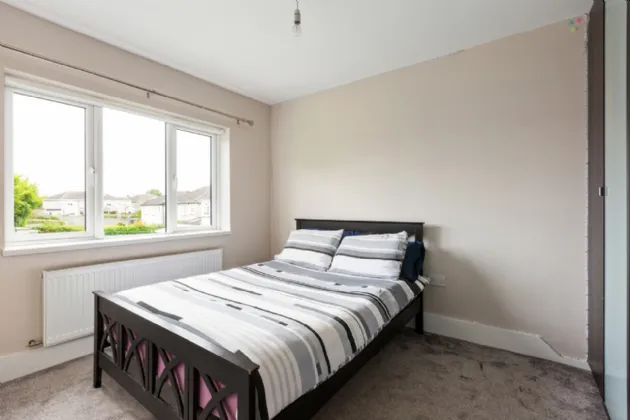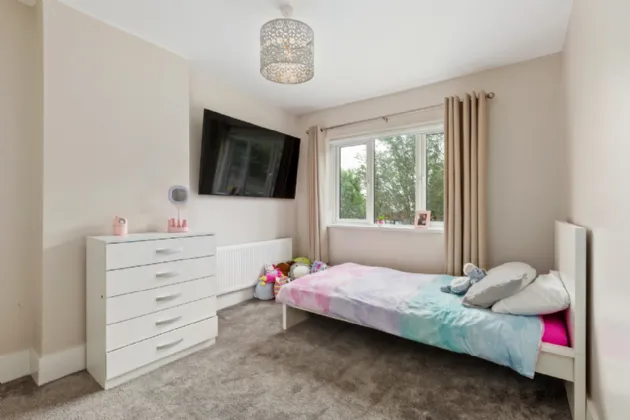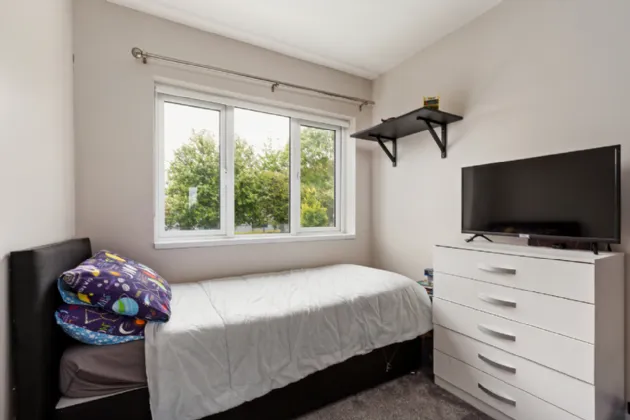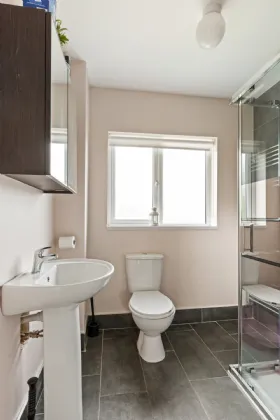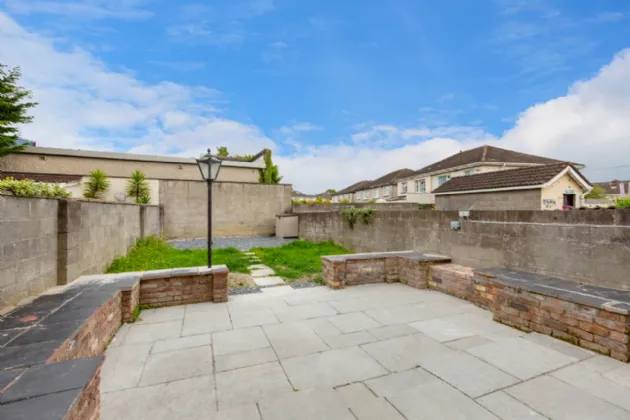Thank you
Your message has been sent successfully, we will get in touch with you as soon as possible.
€399,000 Sold

Financial Services Enquiry
Our team of financial experts are online, available by call or virtual meeting to guide you through your options. Get in touch today
Error
Could not submit form. Please try again later.
3 Oakcourt Avenue
Palmerstown
Dublin 20
D20 KF34
Description
Number 3 comes to market in walk-in condition having been lovingly maintained and upgraded since by the current owner. The attention to detail is clear to see and no stone was left unturned in making it the exquisite home it is today.
As we step inside into the entrance hall, the feeling of space and light is undeniable. Located to the right of the entrance hall is the spacious living room centered around a featured fireplace and floor to ceiling windows boasting natural light into the property. To the rear and spanning the full width of the property is a spacious open plan Kitchen Dining area. This light-filled, open plan space flows seamlessly and is flooded with natural light. From the kitchen, double doors lead to the very spacious, and private rear garden.
Upstairs the quality continues, with three good size bedrooms (two double, one single).
The newly renovated family bathroom located off the landing completes the accommodation at this level.
Outside to the front, the property offers a mature front garden with off street, private parking for family cars. A side entrance leads to the rear where the property boasts a very large and enclosed garden with potential to extend. The outdoor area offers a large patio area to the front and partially laid in lawn and gravel to the rear. Whether it’s a BBQ with friends or soaking up the sun on a summer afternoon the space is the perfect backdrop for outdoor entertaining.
The location of number 3 is second to none. Oakcourt is approx. 7km from the city centre and has an excellent public transport system with a quality bus corridor to and from Dublin, proximity to the M50, M4 and N4 which makes travelling to the north, south and west practically hassle free. The area has an abundance of both primary secondary schools’ and collages, with easy access to the city centre and the M50 motorway.
Viewing is strongly recommended.

Financial Services Enquiry
Our team of financial experts are online, available by call or virtual meeting to guide you through your options. Get in touch today
Thank you
Your message has been sent successfully, we will get in touch with you as soon as possible.
Error
Could not submit form. Please try again later.
Features
Newly installed composite Front door
Newly installed windows
Newly installed condensed boiler
Newly install blinds
Large and private garden
Fully rewired
Upgraded energy efficiency.
Sough-after location
Rooms
Living Room 4.01m x 3.48m Located to the front of the property and centered around a feature fireplace is this spacious and nicely decorated living area. The living space offers, newly installed laminate flooring, recessed lights, newly installed floor to ceiling triple glaze windows and access leading to the open plan kitchen dining.
Kitchen Dining Room 5.31m x 4.36m Located to the rear and spanning the full width of the property is this open plan kitchen dining room. The open space flows seamlessly and is flooded with natural light. The kitchen offers a wealth of base and eye level storage units along with an integrated oven, integrated dish washer, fitted washing machine, free-standing fridge-freezer, and a ceramic hob oven with stainless steel overhead extractor fan. While the kitchen offers the perfect space for preparing lovely culinary delights, the dining area is the perfect complement for hosting and entertaining guests. From the kitchen, double doors lead to the spacious and private rear garden.
Bedroom 1 3.59m x 3.20m Located to the rear of the property is this spacious double with newly installed carpet flooring, newly installed windows and built-in wardrobe.
Bedroom 2 4.25m x 3.20m Spacious double located to the front with newly installed carpet flooring, newly installed windows and built-in wardrobe.
Bedroom 3 2.83m x 2.35m Neat single located to the front of the property with newly installed carpet flooring and newly installed windows.
Bathroom 2.02m x 1.89m Modern and fully renovated offering tiled flooring, walk-in shower with an electric shower unit, WC, WHB, an eye level storage unit with a mirror and heated towel rail.
BER Information
BER Number: 103934337
Energy Performance Indicator: 173.15 kWh/m²/yr
About the Area
Palmerstown is a civil parish and suburb in South Dublin, located about 8 km west of Dublin city centre. The area is bordered to the north by the River Liffey, to the west by Lucan, to the south by Ballyfermot and to the east by the village of Chapelizod. The village is situated near the Liffey Valley Shopping Centre. Palmerstown is situated near the major junction of the M50 motorway and the N4. The main public transport is provided by Dublin Bus running via the N4.
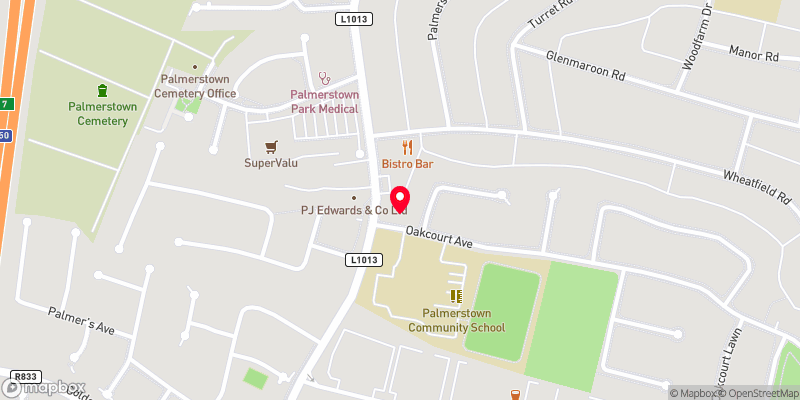 Get Directions
Get Directions Buying property is a complicated process. With over 40 years’ experience working with buyers all over Ireland, we’ve researched and developed a selection of useful guides and resources to provide you with the insight you need..
From getting mortgage-ready to preparing and submitting your full application, our Mortgages division have the insight and expertise you need to help secure you the best possible outcome.
Applying in-depth research methodologies, we regularly publish market updates, trends, forecasts and more helping you make informed property decisions backed up by hard facts and information.
Help To Buy Scheme
The property might qualify for the Help to Buy Scheme. Click here to see our guide to this scheme.
First Home Scheme
The property might qualify for the First Home Scheme. Click here to see our guide to this scheme.
