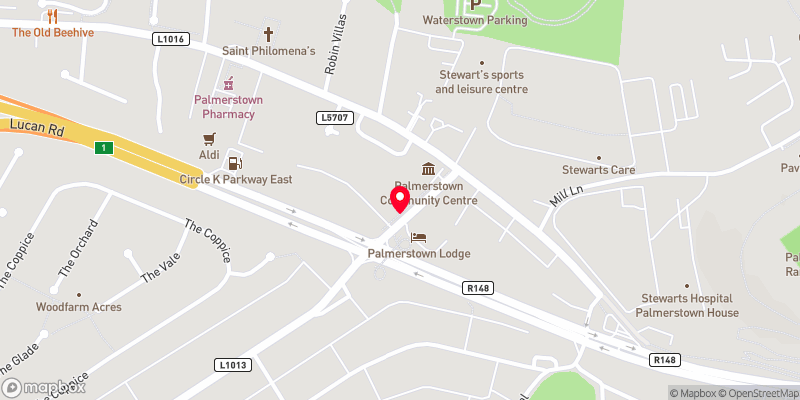Thank you
Your message has been sent successfully, we will get in touch with you as soon as possible.
€435,000 Sale Agreed

Contact Us
Our team of financial experts are online, available by call or virtual meeting to guide you through your options. Get in touch today
Error
Could not submit form. Please try again later.
11 Kennelsfort Road Lower
Palmerstown
Dublin 20
D20 N472
Description
This downstairs accommodation boasts a dual aspect spacious living room centered around a featured stove. Opposite the living room is the open plan kitchen dining featuring a wealth of base and eye level storage unit and access to the under stairs storage.
From the kitchen a patio door leads to the spacious and mature rear garden.
Upstairs there are two double bedrooms and a generous single with the family bathroom completing the accommodation.
The property is beautifully presented in warm tones and further complimented with built-in wardrobes in the two double rooms and polished solid wood flooring throughout. What cannot be overlooked is the warm and welcoming atmosphere you will experience when you visit.
Outside to the front there's a neat and mature front garden along with private off-street parking.
An enclosed pedestrian side gate leads to the large rear garden. The rear garden is meticulously maintained and mainly laid in lawn along with a patio area with raised flower beds. A powered block-built shed provides extra storage space and plumbing for a washing machine.
A standout feature of the rear garden is the sizable, independent home office/garden studio. This versatile space is perfect for a range of purposes, from hobbies and home office use to additional storage.
Overall this is a property not to be missed as it will tick many of the boxes for the discerning purchaser as its approx. seven miles from the city centre and has an excellent public transport system with a quality bus corridor to and from Dublin, close proximity to the M50, M4 and N4 which makes travelling to the north, south and west practically hassle free.
The area has an abundance of both primary and second level schools and within walking distance to a wealth of amenities such as restaurants, coffee shops, barbers, takeaways, gyms, Waterstown park, Stewarts Sports centre, Aldi and much more. As a bonus, Liffey Valley shopping center is a mere 5 min drive.
Viewing of this fine property is highly recommended.

Contact Us
Our team of financial experts are online, available by call or virtual meeting to guide you through your options. Get in touch today
Thank you
Your message has been sent successfully, we will get in touch with you as soon as possible.
Error
Could not submit form. Please try again later.
Features
G.F.C.H
Freshly painted internal and external
Large garden
Private off-street parking
Large garden room / home office
Superb location
Surrounded by a wealth of amenities within walking distance
Rooms
Living Room 4.91m x 3.28m Located to the right of the entrance hall and spanning the full length of the property is this spacious dual aspect living room centered around a feature stove and newly polished solid wood flooring.
Open Plan Kitchen Dining room 5.59m x 3.65m Located opposite the living room and spanning the full length of the property is this spacious open plan kitchen dining room. The dining room offers newly polished solid wood flooring while the kitchen features tiled flooring, tiled splash back and a wealth of base and eye level storage units along with ample countertop workspace. Furthermore, the kitchen is complete with a rangemaster cooker and overhead extractor fan. Located just off the kitchen is a good size understairs storage.
Bedroom 1 3.43m x 3.16m Double bedroom located to the front of the property featuring carpet flooring, built-in wardrobe and access to hot press and attic.
Bedroom 2 4.46m x 2.42m Double bedroom located to the front of the property featuring built-in wardrobe and polished solid wood flooring.
Bedroom 3 2.99m x 2.41m Generous size single located to the rear featuring polished solid wood flooring.
Bathroom 2.01m x 1.71m Well-appointed featuring tiled flooring, partially tiled walls, WC, WHB and bathtub with an electric shower.
Garden room / Home Office 5.93m x 3.93m Spacious shed spanning nearly the full width of the garden. This versatile space features PVC windows and door, carpet flooring and fully wired. The space is perfect for a range of purposes, from hobbies and home office use to additional storage.
BER Information
BER Number: 112224613
Energy Performance Indicator: 339.91 kWh/m²/yr
About the Area
Palmerstown is a civil parish and suburb in South Dublin, located about 8 km west of Dublin city centre. The area is bordered to the north by the River Liffey, to the west by Lucan, to the south by Ballyfermot and to the east by the village of Chapelizod. The village is situated near the Liffey Valley Shopping Centre. Palmerstown is situated near the major junction of the M50 motorway and the N4. The main public transport is provided by Dublin Bus running via the N4.
 Get Directions
Get Directions
Buying property is a complicated process. With over 40 years’ experience working with buyers all over Ireland, we’ve researched and developed a selection of useful guides and resources to provide you with the insight you need..
From getting mortgage-ready to preparing and submitting your full application, our Mortgages division have the insight and expertise you need to help secure you the best possible outcome.
Applying in-depth research methodologies, we regularly publish market updates, trends, forecasts and more helping you make informed property decisions backed up by hard facts and information.
Help To Buy Scheme
The property might qualify for the Help to Buy Scheme. Click here to see our guide to this scheme.
First Home Scheme
The property might qualify for the First Home Scheme. Click here to see our guide to this scheme.













