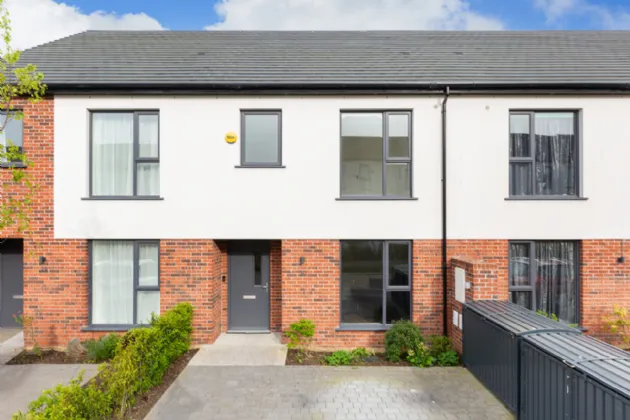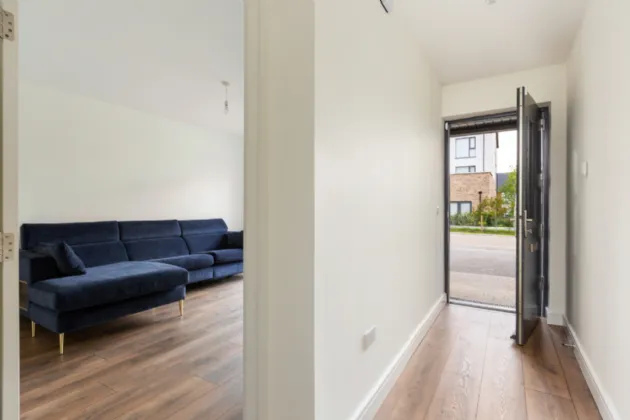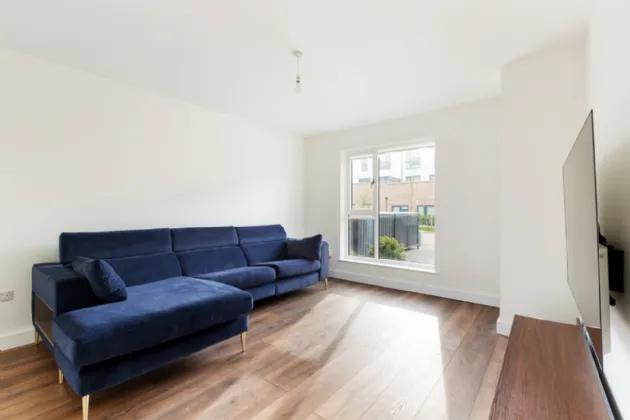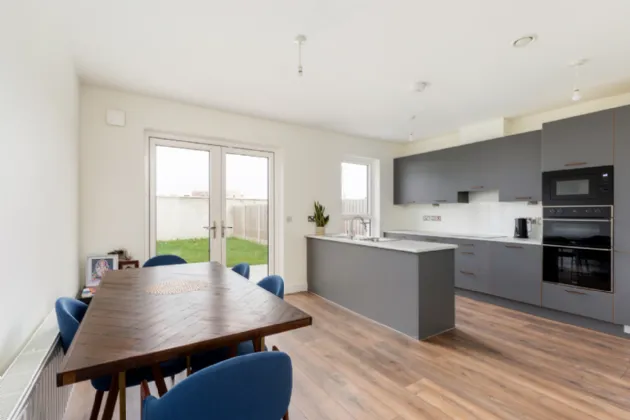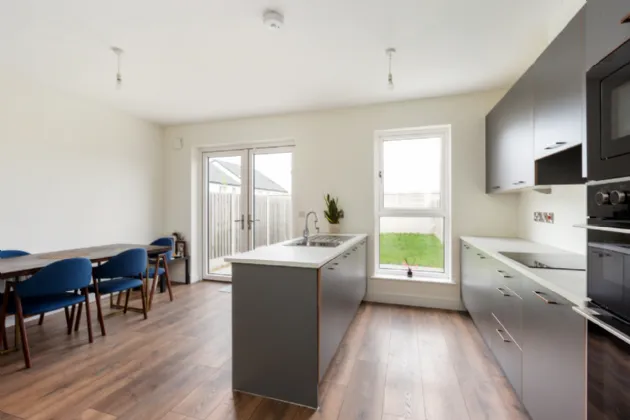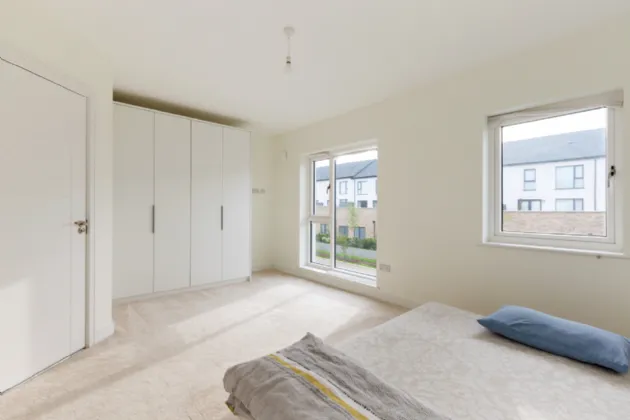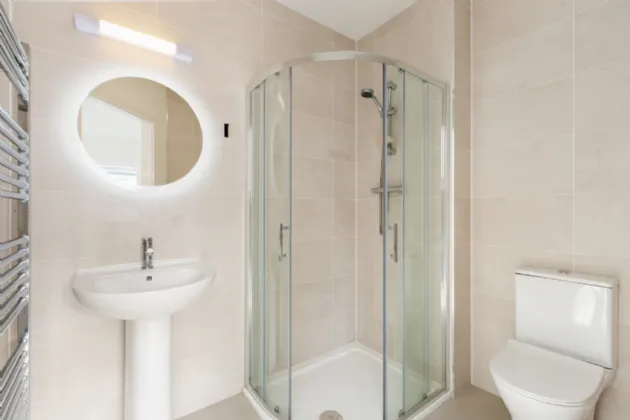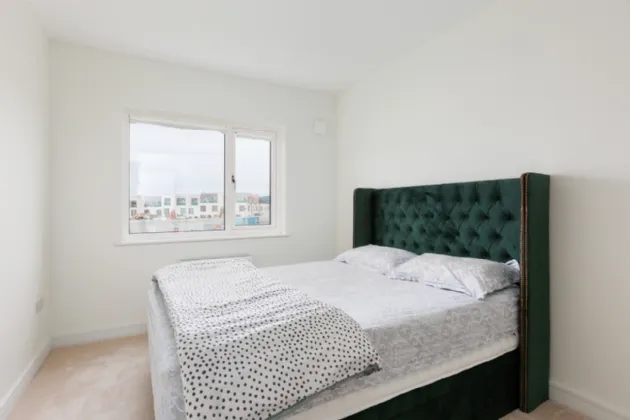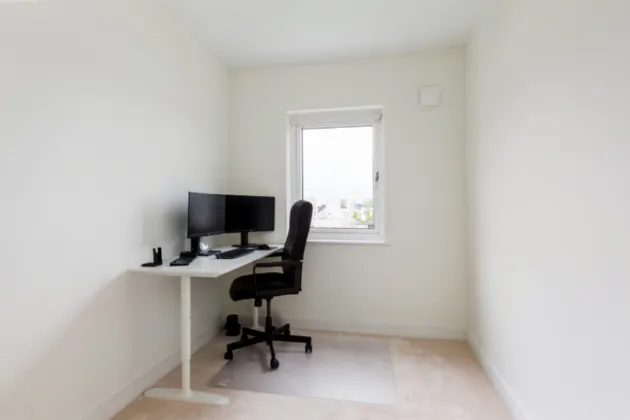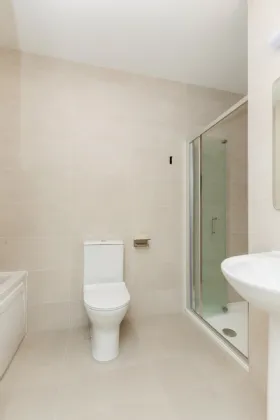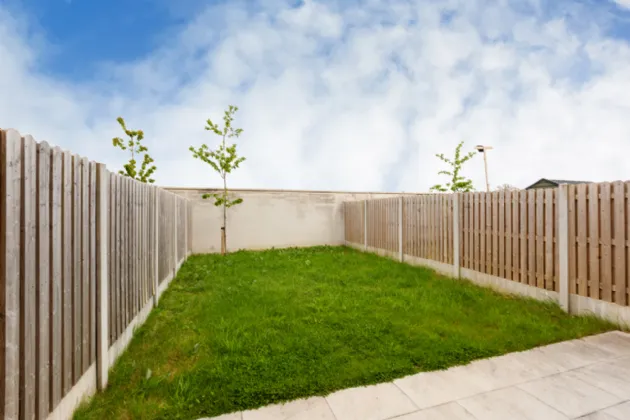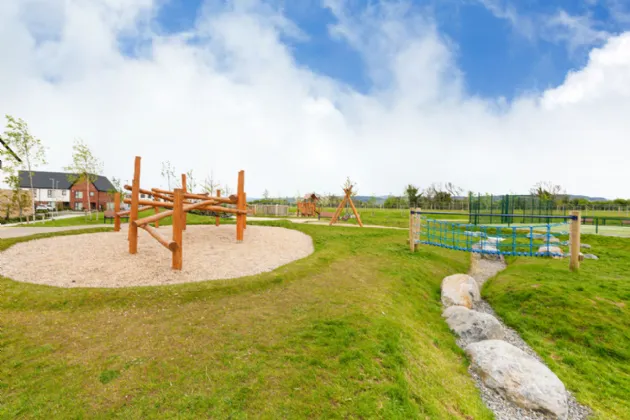Thank you
Your message has been sent successfully, we will get in touch with you as soon as possible.
€430,000 Sold

Financial Services Enquiry
Our team of financial experts are online, available by call or virtual meeting to guide you through your options. Get in touch today
Error
Could not submit form. Please try again later.
30 Graydon Avenue
Newcastle
Co.Dublin
D22 P9N3
Description
These spacious home bears all the hallmarks of a quality Cairn development, who are well known for their quality build resulting in the perfect home that are an excellent fit for today’s busy and environmentally conscious clients, as the property has an enviable A2 BER rating which is the result of high efficient windows, a high level of insulation and air to water heat pump. Furthermore, the property also comes with a mechanical ventilation system which responds to the moisture in the home with fresh air been introduces through specially designed ventilation grills.
Apart from the modern building skills the property has been decorated neutral tones throughout graced by high quality laminate flooring downstairs together with the same high-end carpet flooring in the bedrooms. The en-suite and bathrooms are all beautifully finished with chic tiling and a touch of five star living.
As one steps beyond into this attractive home the feeling of space and light is undeniable. An outstanding living room to the front of the property creates a lovely backdrop to entertain in style. This impressive room boasts natural light thanks to the large picture frame window.
Spanning the width of the property a lovely kitchen/dining room lies to the rear. This space is both bright and beautifully presented with a newly installed kitchen offering a wealth of base and eye level units that incorporates twin eye level ovens, hob, extractor fan, fridge/freezer and a dishwasher. Furthermore, the kitchen is complete with an American style breakfast bar with an integrated sink and extra storage space. Glazed double doors provide access to the rear garden - located off the kitchen/dining is a handy utility room.
Upstairs the theme of elegance and sheer good taste continues with three generous bedrooms, two with built-in wardrobes and main complete with an ensuite. A large family bathroom completes the accommodation at this level.
Outside there is private, off street parking for family cars, while to the rear, the enclosed garden is partially laid in lawn with a smart patio area for those summer barbeques.
Graydon is ideally located off Newcastle Main Street with beautifully landscaped public and private green spaces. The development also benefits from the adjoining Taobh Chnoic Park, a 2-hectare park featuring play areas, sports facilities and allotments. In addition, smaller "pocket parks" with seating and play spaces are located within the development. Within walking distance of local amenities and shops.
For children, the development is perfectly set next to the new primary school. Newcastle itself is a quiet, scenic village with plenty of great local amenities and a strong sense of community - the ideal location for raising a family. The surrounding countryside offers a sense of peace and tranquillity rare for such a convenient location.
Graydon's location also couldn't be better for workers and commuters. Citywest, Baldonnell and Greenogue Business Parks, home to many big employers, are just a short drive away, while the N7 main road is just 2km away. For commuters into Dublin, Hazelhatch/Celbridge train station is less than 10 minutes away, and offers fast, efficient and regular train services into Dublin. A regular bus route is also available directly from Newcastle into the city centre.

Financial Services Enquiry
Our team of financial experts are online, available by call or virtual meeting to guide you through your options. Get in touch today
Thank you
Your message has been sent successfully, we will get in touch with you as soon as possible.
Error
Could not submit form. Please try again later.
Features
Well-presented
High level of insulation in walls, roof and floors
High performance windows and Air tightness membranes to ensure a draft free home.
Air to water heat system
Cul-de-sac location
Rooms
Living Room 4.62m x 3.98m Located to the front of the property is this spacious, light-filled living room. The living space offers a larger picture frame window boasting natural light complete with quality laminate flooring
Kitchen Dining Room 5.10m x 4.52m Spanning the width of the property a lovely kitchen/dining room lies to the rear. This space is both bright and beautifully presented with a newly installed kitchen offering a wealth of base and eye level units that incorporates twin eye level ovens, hob, extractor fan, fridge/freezer and a dishwasher. Furthermore, the kitchen is complete with an American style breakfast bar with an integrated sink, extra storage space and integrated bins. Glazed double doors provide access to the rear garden - located off the kitchen/dining is a handy utility room.
Utility Room Spacious and handy with pluming and connections for both washing machine and dryer complete with work top.
Guest WC 1.61m x 1.49m Well-appointed with tiled flooring, WC, WHB and heated towel rail.
Bedroom 1 5.11m x 4.04m Located to the front and spanning the width of the property is this bright and very large double complete with built in wardrobe, high-quality carpet and an ensuite.
En-Suite 2.20m x 1.80m Modern with fully tiled walls and floors, WC, WHB, walk-in shower and heated towel rail.
Bedroom 2 4.90m x 2.78m Spacious double located to the rear with built in wardrobe and high-quality carpet.
Bedroom 3 4.66m x 2.19m Double located to the rear currently used as a home office with high-quality carpet.
Bathroom 2.24m x 1.69m Modern and spacious with fully tiled walls and floors, WC, WHB, walk-in shower, bathtub and heated towel rail.
BER Information
BER Number: 114895816
Energy Performance Indicator: 36.76 kWh/m²/yr
About the Area
Newcastle is a village in south-west South Dublin. The area is still primarily rural, located at the junction of the R120 the R405 regional roads. It lies approximately 3 km north of the N7 at Rathcoole, 6 km south east of Celbridge.
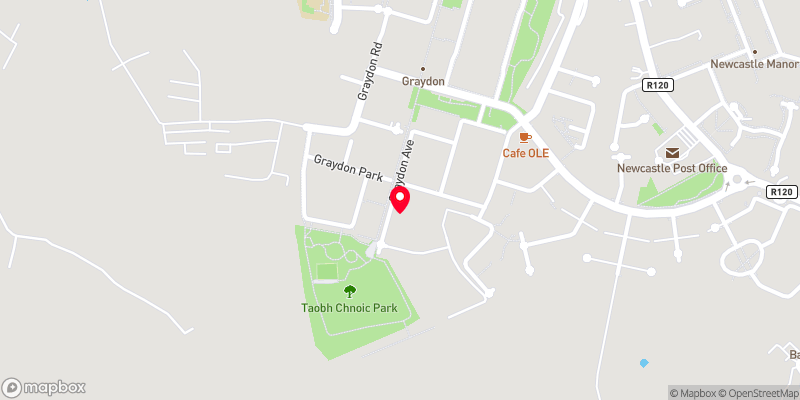 Get Directions
Get Directions Buying property is a complicated process. With over 40 years’ experience working with buyers all over Ireland, we’ve researched and developed a selection of useful guides and resources to provide you with the insight you need..
From getting mortgage-ready to preparing and submitting your full application, our Mortgages division have the insight and expertise you need to help secure you the best possible outcome.
Applying in-depth research methodologies, we regularly publish market updates, trends, forecasts and more helping you make informed property decisions backed up by hard facts and information.
Help To Buy Scheme
The property might qualify for the Help to Buy Scheme. Click here to see our guide to this scheme.
First Home Scheme
The property might qualify for the First Home Scheme. Click here to see our guide to this scheme.
