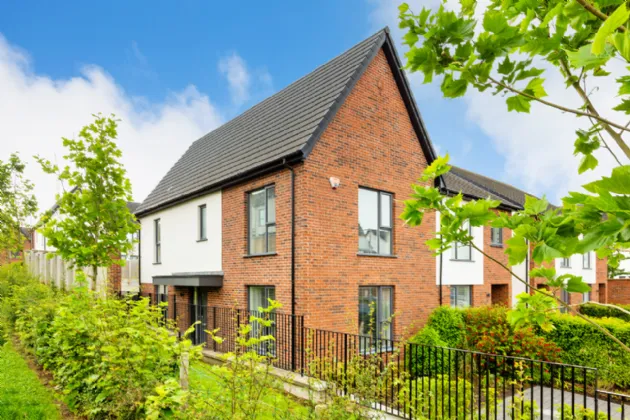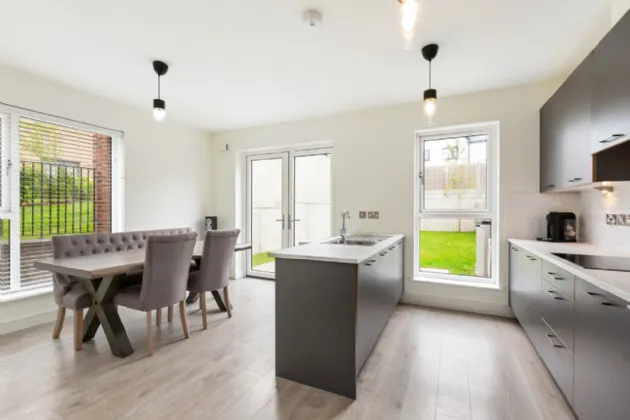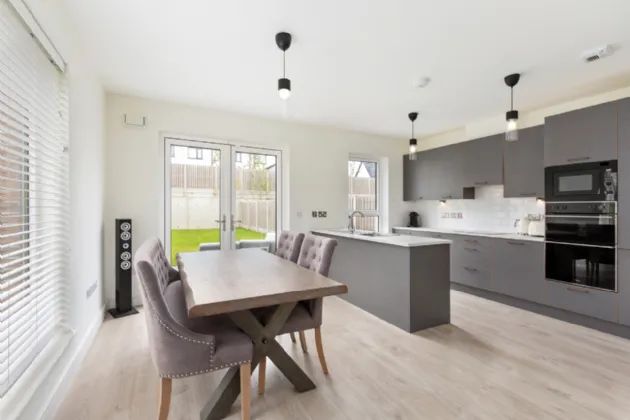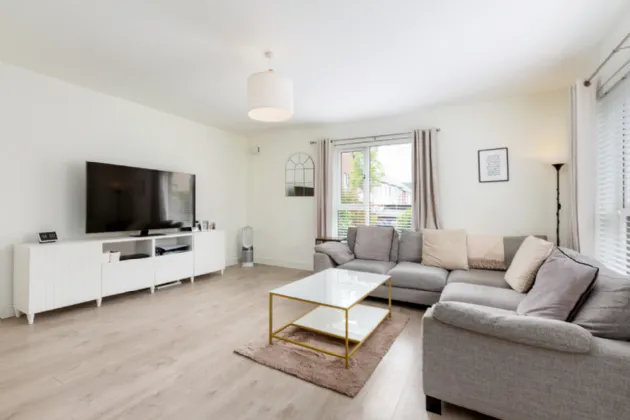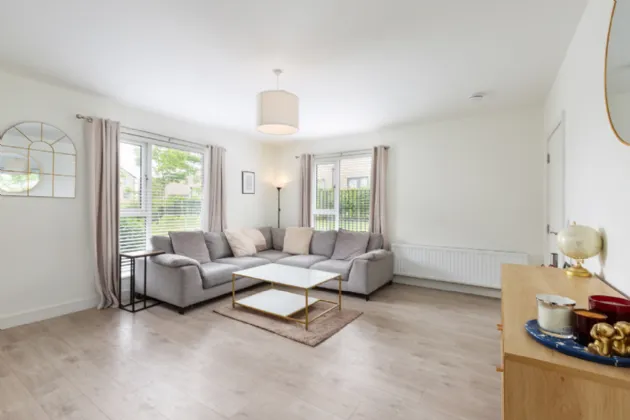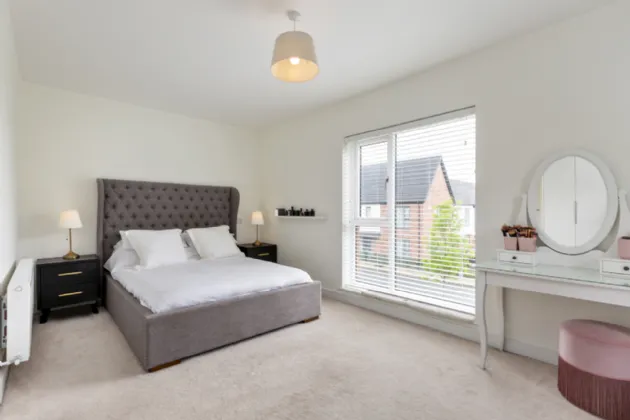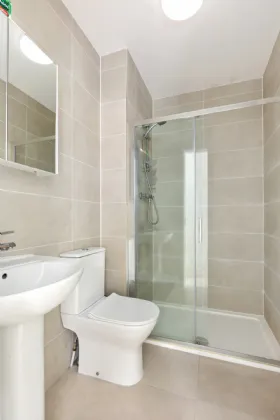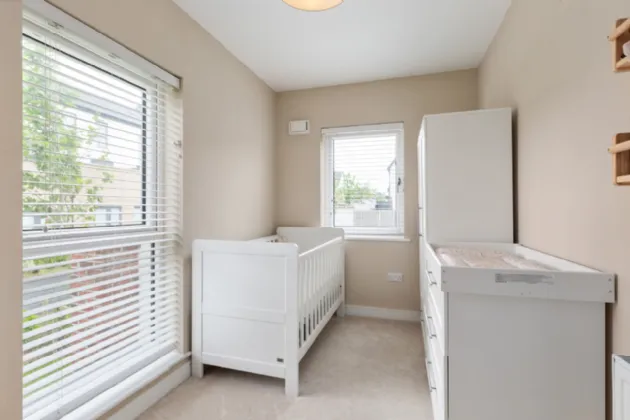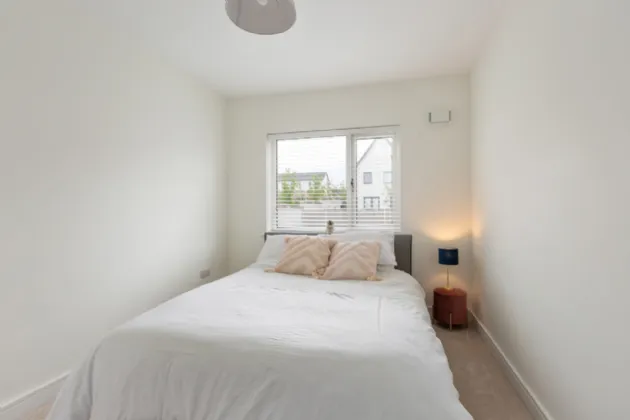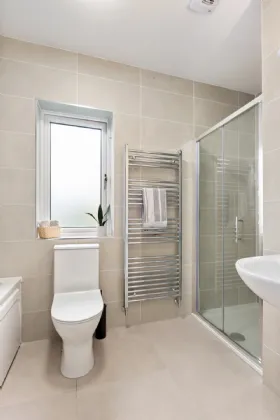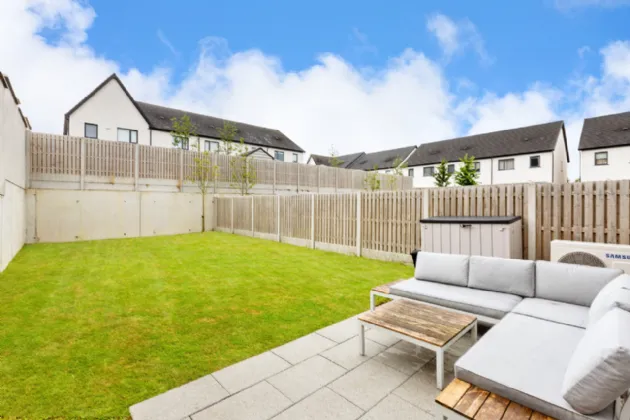Thank you
Your message has been sent successfully, we will get in touch with you as soon as possible.
€480,000 Sold

Financial Services Enquiry
Our team of financial experts are online, available by call or virtual meeting to guide you through your options. Get in touch today
Error
Could not submit form. Please try again later.
27 Graydon Road
Newcastle
Co.Dublin
D22 E9T3
Description
This stunning, three bedroom, semi detached property will offer the new homeowner a perfect balance of space light and flow. While ideally positioned on a private corner plot in the ever-popular Graydon development in Newcastle village.
Built by the renowned Cairn Homes in 2021 - number 27 has been expertly maintained by the current owners.
As one enters through the large entrance hall the feeling of space is undeniable.
Located to the rear is the spacious kitchen/dining area.
This open plan space will cater for everything a growing family requires as well as being an ideal location for entertaining.
Across the hall is the large living room located to the front. This spacious room extends the full width of the property and further enhanced by a large picture window overlooking the front driveway.
A guest WC is located off the hall completing the ground floor accommodation.
Upstairs there are 3 bedrooms (main en-suite), two double and one very spacious single room.
A large family bathroom is located off the landing.
Outside, to the rear of the property lies the privately enclosed, south facing garden. The garden is mainly laid in lawn and is enclosed by tall concrete walls.
A patio area is perfectly positioned, leading directly from the dining area. No doubt a sun trap and ideal for dining al fresco - this area will no doubt be put to good use in the summer months.
To the front of the property a cobble lock driveway provides parking for two family cars. With a wide side passageway leads directly from front to back.
Located in the picturesque village of Newcastle number 27 is within walking distance to a whole host of essential and recreational amenities.
This is a property this will be sure to impress.
Viewing is a must.

Financial Services Enquiry
Our team of financial experts are online, available by call or virtual meeting to guide you through your options. Get in touch today
Thank you
Your message has been sent successfully, we will get in touch with you as soon as possible.
Error
Could not submit form. Please try again later.
Features
Air to Water Heating System.
10 Year Homebond Guarantee.
All integrated Appliances Included.
Private South Facing Rear Garden.
Off Street Parking For Two Cars.
Walking Distance to Newcastle Village and SuperValu.
Rooms
Living Room 5.07m x 4.62m Located to the right of the entrance hall is this spacious, light-filled dual aspect living room. The living space has been beautifully decorated to high standards and with a modern touch. Featuring laminate flooring, dual aspect with large picture windows.
Kitchen / Dining 5.07m x 4.12m Located across the hall from the living room is this this bright dual aspect space extending the full width of the property. This open plan room seamlessly connects between kitchen and dining. The kitchen is complete with a wealth of base and eye level storage units, an integrated dish washer, integrated fridge freezer, integrated microwave, integrated twin ovens and integrated hob with overhead extractor fan. Furthermore, the kitchen is complete with a breakfast bar with an integrated sink and extra storage space. Glazed double doors provide access to the rear garden - located off the kitchen/dining is a handy utility room.
Utility Room 3.38m x 1.62m Located under the stairs is this spacious utility room equipped eye level storage units, pluming and connections for both washing machine and dryer complete with work top.
Guest WC Well-appointed offering high quality tile flooring, WC, WHB and heated towel rail.
Bedroom 1 5.05m x 4.63m Located to the front of the property is this spacious double bedroom located to the front of the property. This room is complete with carpet flooring, two large picture windows, built-in wardrobes and an ensuite.
En-Suite Spacious with fully tiled walls and floors, WC, WHB, wall mounted mirrored vanity unit and Walk-in shower and heated towel rail.
Bedroom 2 4.86m x 2.79m Located to the rear of the property is this spacious double with carpet flooring and built-in wardrobes.
Bedroom 3 4.04m x 2.15m Located to the rear of the property is this second spacious single room with dual aspect, carpet flooring.
Bathroom 3.18m x 1.86m Spacious and modern with fully tiled walls and floor, WC, WHB, heated towel rail, walk-in shower and a bath.
BER Information
BER Number: 113655880
Energy Performance Indicator: 39.27 kWh/m²/yr
About the Area
Newcastle is a village in south-west South Dublin. The area is still primarily rural, located at the junction of the R120 the R405 regional roads. It lies approximately 3 km north of the N7 at Rathcoole, 6 km south east of Celbridge.
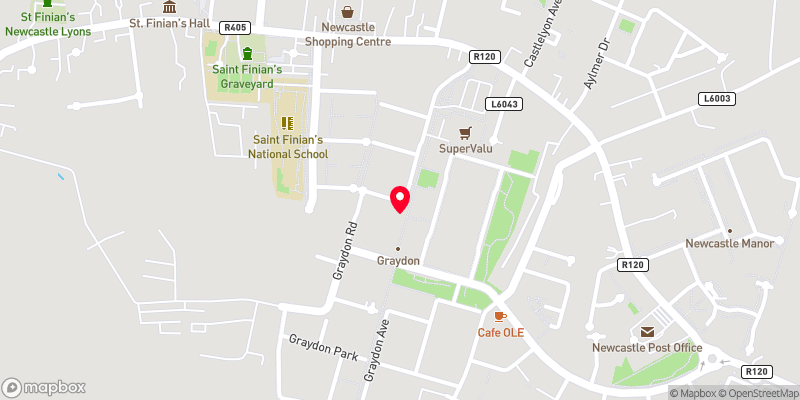 Get Directions
Get Directions Buying property is a complicated process. With over 40 years’ experience working with buyers all over Ireland, we’ve researched and developed a selection of useful guides and resources to provide you with the insight you need..
From getting mortgage-ready to preparing and submitting your full application, our Mortgages division have the insight and expertise you need to help secure you the best possible outcome.
Applying in-depth research methodologies, we regularly publish market updates, trends, forecasts and more helping you make informed property decisions backed up by hard facts and information.
Help To Buy Scheme
The property might qualify for the Help to Buy Scheme. Click here to see our guide to this scheme.
First Home Scheme
The property might qualify for the First Home Scheme. Click here to see our guide to this scheme.
