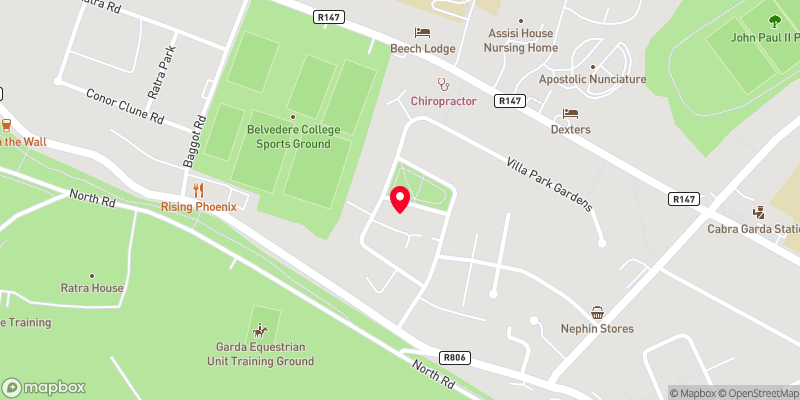Thank you
Your message has been sent successfully, we will get in touch with you as soon as possible.
€675,000 Sold

Contact Us
Our team of financial experts are online, available by call or virtual meeting to guide you through your options. Get in touch today
Error
Could not submit form. Please try again later.
15 Villa Park Drive
Navan Road
Dublin 7
D07 X7D0
Description
The accommodation comprises a large hallway with solid walnut flooring, under stairs storage and shower room, the living room to the front has a solid fuel stove as the main focal point with fitted shelving in the alcoves, bi-fold doors can be open or shut off to create a cosy family sitting room, the living/dining/ kitchen area is really stunning with solid walnut flooring, a bespoke kitchen with walnut counter tops and a ceramic sink, Bosch integrated appliances and the real feature are the sliding doors which open out to the garden giving a seamless flow between the interior and the garden. Upstairs there are three bedrooms, two doubles and a single room and a luxurious family bathroom. The attic has also been converted and benefits from an en suite shower room.
To the front the garden is laid in lawn with colourful borders while the rear garden benefits from a sunny orientation with patio area, lawn and many shrubs and flowers. The garage measures approx. 4.5m x 3.3m.
Villa Park Drive has long been regarded as a popular location for families being a short distance from the city centre and with easy access to the M50, the Phoenix Park is within a five minute walk and there are a wealth of shops and amenities on the doorstep with a large number of both national and secondary schools. The property is also close to the great cafes and restaurants in Stoneybatter and just a short drive to Castleknock Village and Blanchardstown Shopping Centre.

Contact Us
Our team of financial experts are online, available by call or virtual meeting to guide you through your options. Get in touch today
Thank you
Your message has been sent successfully, we will get in touch with you as soon as possible.
Error
Could not submit form. Please try again later.
Features
Refurbished and extended in 2011
Landscaped south west facing rear garden
Garage
Attic conversion approx.20sqm
GFCH with zoned heating
Solar panels
Walnut flooring throughout the downstairs
High level of insulation
Triple glazed windows
Rooms
Shower Room 2.1m x 1.5m The wet room is tiled in Travertine tiles with a suite comprising w.c, wash hand basin and shower.
Living Room 3.7m x 3.4m To the front of the house and overlooking the green, this is a lovely room with high ceiling, the main focal point is the solid fuel stove with fitted storage and book shelves in the alcoves, bi-fold doors slide back to create one very large open space but could also be closed off to create a cosy family sitting room.
Kitchen/ living/ Dining 8.1m x 5.8m This is a fabulous room with the floor laid in acacia solid walnut with high ceilings and cleverly placed windows designed to capture the sun as it moves around the sunny rear garden, the room is fantastically bright and feels really spacious with a sitting area and dining area overlooking the garden with sliding doors allowing access to the patio. The kitchen has an extensive range of bespoke units with a solid walnut countertop and ceramic sink, Bosch integrated appliances to include gas hob, oven, dishwasher and microwave.
Bedroom 1 4m x 3.6m Large double room with tiled fireplace and polished wooden floor.
Bedroom 2 3.3m x 3.3m Also a large double room with tiled fireplace and polished wooden floor.
Bedroom 3 2.5m x 2.5m Spacious single room with polished wooden floor.
Bathroom 2.2m 1.6m With suite comprising w.c, wash hand basin with storage beneath and bath with Travertine tiled surround and floor.
Attic 3.7m x 3.1m Attic conversion with skylights offering views of the Phoenix Park and plenty of under eaves storage.
En suite 2.6m x 0.9m With suite comprising w.c, wash hand basin and shower.
BER Information
BER Number: 103918231
Energy Performance Indicator: 131.92 kWh/m²/yr
About the Area
The Navan Road has become a hugely popular residential area, particularly for those commuting to Dublin for work. There are a number of amenities in the locality, including The Grange and Elmgreen golf-courses, Connolly Hospital, and all of the amenities that Blanchardstown has on offer.
 Get Directions
Get Directions Buying property is a complicated process. With over 40 years’ experience working with buyers all over Ireland, we’ve researched and developed a selection of useful guides and resources to provide you with the insight you need..
From getting mortgage-ready to preparing and submitting your full application, our Mortgages division have the insight and expertise you need to help secure you the best possible outcome.
Applying in-depth research methodologies, we regularly publish market updates, trends, forecasts and more helping you make informed property decisions backed up by hard facts and information.
Help To Buy Scheme
The property might qualify for the Help to Buy Scheme. Click here to see our guide to this scheme.
First Home Scheme
The property might qualify for the First Home Scheme. Click here to see our guide to this scheme.

















