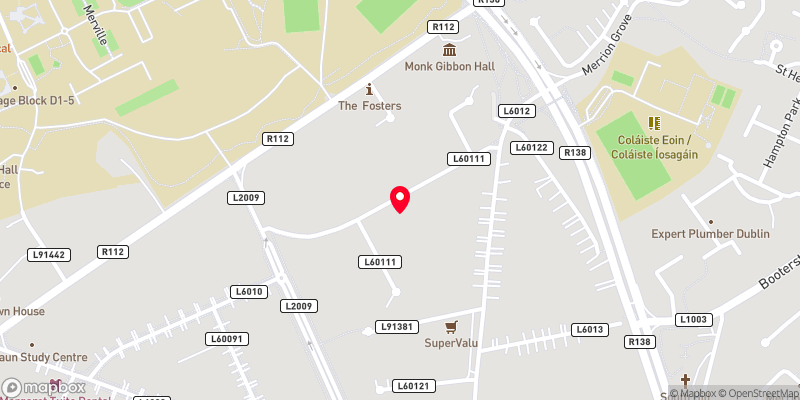Thank you
Your message has been sent successfully, we will get in touch with you as soon as possible.
€1,100,000 Sale Agreed

Contact Us
Our team of financial experts are online, available by call or virtual meeting to guide you through your options. Get in touch today
Error
Could not submit form. Please try again later.
Osborne
14 St Thomas Road
Mount Merrion
Co. Dublin
A94 AE89
Description
Beyond its inherent charm, this residence presents an exciting opportunity to create a bespoke family home. While lovingly maintained, the property offers significant scope for modernisation and expansion. One of its standout features is the expansive south-facing rear garden, which is bathed in natural light throughout the day, creating a bright and inviting outdoor space. Extending to approximately 120 feet, the garden offers superb potential for a substantial rear extension while still maintaining a generous outdoor area. The side access provides further possibilities, all subject to planning permission. The fully floored attic area also presents excellent potential for conversion, adding to the remarkable adaptability of this home.
The accommodation retains its original character, with features such as a welcoming entrance porch with slate floor tiles, bay windows, picture rails, and open fireplaces. The layout offers excellent living space, with interconnecting reception rooms, a galley-style kitchen leading to a breakfast room, and three well-proportioned bedrooms on the first floor. The impressive attic space further enhances the future potential of the home.
St. Thomas Road is ideally positioned to enjoy the best of Mount Merrion and beyond. The area is renowned for its strong sense of community, excellent schools – both primary and secondary - along with UCD Belfield just a short distance away. Deerpark, with its scenic walking trails and panoramic views, is moments from the doorstep, offering an idyllic green space to enjoy. Blackrock, Stillorgan, and Dundrum are all within easy reach, providing an array of shopping, dining, and leisure facilities. Excellent transport links, including the N11 Quality Bus Corridor and the M50, ensure swift access to the city centre and beyond.
This distinguished property offers not just a home, but a rare chance to create a family residence tailored to modern living while enjoying all the advantages of this prime South Dublin location.

Contact Us
Our team of financial experts are online, available by call or virtual meeting to guide you through your options. Get in touch today
Thank you
Your message has been sent successfully, we will get in touch with you as soon as possible.
Error
Could not submit form. Please try again later.
Features
Substantial potential for extension to the rear and side (subject to planning permission)
Expansive south-facing rear garden (approx. 120 feet), offering superb outdoor potential
Large attic space ideal for conversion
Convenient to Mount Merrion, Stillorgan, Blackrock,
Dundrum, and UCD Belfield
Close to top-rated schools, parks, and transport links
Floor area: 147 sq. m (approx. 1,582 sq. ft)
Rooms
Hallway 4.24m x 2.76m Carpet flooring, central light, spacious understairs storage.
Guest WC Lino flooring, window to front, wc, wash hand basin with tiled splashback.
Living Room 3.79m x 4.37m Carpet flooring, bay window overlooking front gardens, picture rail, open fireplace with tiled hearth and inset and wooden mantle. Sliding doors opening into ...
Dining Room 3.73m x 3.88m Carpet flooring, picture rail, open fireplace with tiled hearth and inset and wooden mantle. Patio doors opening out onto rear gardens.
Breakfast room 4.23m x 3.24m Lino flooring, fitted storage units, picture rail, opening into kitchen.
Kitchenette 1.93m x 2.62m Galley style kitchen with lino flooring, 1.5 stainless steel sink unit, electric oven, plumbed for washing machine. Window overlooking gardens.
TV Room / Bedroom 4 4.22m x 2.42m Window overlooking garden to front.
Upstairs
Landing 3.59m x 3.31m Carpet flooring, shelved hotpress and attic access via Stira stairs.
Bedroom 1 3.87m x 4.04m Double room with bay window overlooking front gardens. Views over towards Poolbeg and out to sea, picture rail, fitted wardrobes.
Bedroom 2 3.76m x 3.77m Double room with carpet flooring, window overlooking rear gardens, fitted wardrobes.
Bedroom 3 2.55m x 3.10m Spacious single room with carpet flooring, window overlooking front gardens, central light.
WC Lino flooring, wc.
Bathroom 2.23m x 2.26m With lino flooring, bath with electric shower, wash hand basin and window to rear.
Attic Fully floored attic area offering outstanding potential for conversion.
BER Information
BER Number: 118108737
Energy Performance Indicator: 282.01 kWh/m2/yr
About the Area
No description
 Get Directions
Get Directions
Buying property is a complicated process. With over 40 years’ experience working with buyers all over Ireland, we’ve researched and developed a selection of useful guides and resources to provide you with the insight you need..
From getting mortgage-ready to preparing and submitting your full application, our Mortgages division have the insight and expertise you need to help secure you the best possible outcome.
Applying in-depth research methodologies, we regularly publish market updates, trends, forecasts and more helping you make informed property decisions backed up by hard facts and information.
Help To Buy Scheme
The property might qualify for the Help to Buy Scheme. Click here to see our guide to this scheme.
First Home Scheme
The property might qualify for the First Home Scheme. Click here to see our guide to this scheme.






















