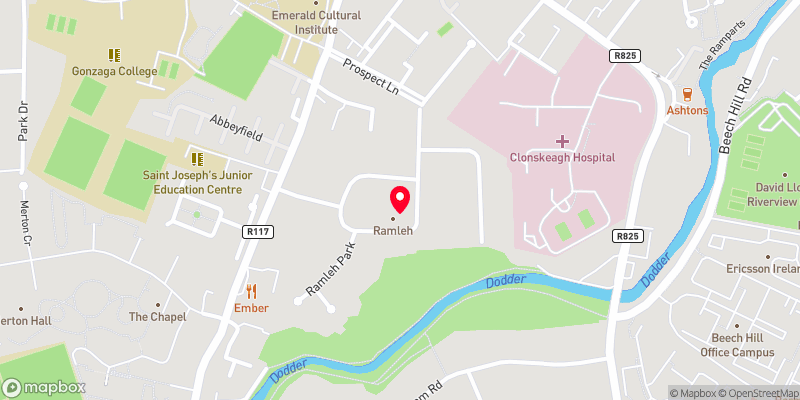Thank you
Your message has been sent successfully, we will get in touch with you as soon as possible.
€1,300,000 Sold

Contact Us
Our team of financial experts are online, available by call or virtual meeting to guide you through your options. Get in touch today
Error
Could not submit form. Please try again later.
69 Ramleh Park
Milltown
Dublin 6
D06V3W9
Description
Internally, the property extends to approximately 176 sqm/1,895sqft plus an additional 30sqm in the attic room and provides a good balance of both living and bedroom space. The accommodation briefly comprises a welcoming entrance hallway, living room with glazed double doors into the dining room, kitchen/breakfast room, utility and a guest wc completes the accommodation at ground level. Upstairs are four generous double bedrooms, the main boasting an en suite shower room, and family bathroom. A large attic room at the top of the house (approx. 30sqm) offers excellent storage and gives great scope for a variety of uses.
No. 69 holds an imposing position on a corner site with a large front garden enjoying a southerly orientation and enjoys all day sun. There is ample space for off street parking. Side access leads to the rear garden with storage shed and private patio area – ideal for outdoor dining.
Prime residential location, with easy access afforded to all the amenities that both Ranelagh and Donnybrook villages have to offer to include boutique shops, cafes, trendy restaurants and food stores. Some of the best junior and secondary schools are located nearby to include Alexandra College, Gonzaga, Sandford National School, Sandford Park and Muckross College, to name but a few. Sports clubs such as Milltown Golf Club, Brookfield Tennis Club, The Dartry Health Club and David Lloyd Riverview are all within easy reach. The LUAS at Milltown is within a 10/12 minute walk providing ease of access to the city centre and Dundrum Town Centre.
Garden - Large corner site with large front garden and excellent off street parking , large lawned area and space for trampoline. Side access to rear garden with large storage shed private patio area - ideal for outdoor dining.

Contact Us
Our team of financial experts are online, available by call or virtual meeting to guide you through your options. Get in touch today
Thank you
Your message has been sent successfully, we will get in touch with you as soon as possible.
Error
Could not submit form. Please try again later.
Rooms
Interconnecting Reception Rooms
Living Room Wood flooring, attractive bay window overlooking driveway, attractive fireplace with tiled insert, polished stove base, ceiling and centre coving piece. Interconnecting french doors to dining room
Dining Room With wooden flooring, skylight, glazed patio doors to garden and patio.
Family Room/Office Continued oak flooring, attractive bay window, ceiling and centre coving piece.
Kitchen/Breakfast Room Wall and base units, polished stove countertops, stainless steel sink and drainer, Rangemaster with extractor overhead, integrated dishwasher, separate fridge-freezer, pantry storage, tiled floors, recessed lighting, fitted blinds, dual aspect skylight overhead.
Utility Room Tiled flooring, plumbed for washing machine, wall and base units, stainless steel sink unit with mixer tap drainer. Patio door to side passage.
Guest w.c. With tiled flooring, with wash hand basin, wc, vanity unit with storage.
Bedroom 1 Large double room with fitted wardrobes. Bay window overlooking front garden.
Shower Room En-Suite Tiled floor with WC, wash hand basin and walk in shower cubicle and Tritan electric shower. Heated towel rail.
Landing: with Dado rail. Access to attic.
Bedroom 2 Large double room with cast iron fireplace overlooking the rear.
Bedroom 3 Large double with bay window overlooking the front garden. Original cast iron fireplace.
Bedroom 4 Double room overlooking front garden.
Bathroom Tiled floor with WC, wash hand basin and corner jacuzzi bath. Heated towel rail. Hot press.
Attic Room Large attic space with laminate floor, eaves storage and two large Velux windows.
Front Garden Large corner site with large front garden and excellent off street parking , large lawned area and space for trampoline. Side access to rear garden.
BER Information
BER Number: 100195437
Energy Performance Indicator: 171.43 kWh/m²/yr
About the Area
Milltown, Dublin 6, is a suburb on the southside of Dublin. The townland got its name well before the 18th century. Both Milltown and Clonskeagh were "Liberties" of Dublin, following the English invasion and colonisation in 1290. Milltown is marked by a spectacular 19th century railway bridge across the river, which was part of the Harcourt Street railway line which ran from Harcourt Street to Bray. In 2004 the bridge was re-opened for the Luas light rail system which runs from St. Stephen's Green to Bride's Glen.
 Get Directions
Get Directions
Buying property is a complicated process. With over 40 years’ experience working with buyers all over Ireland, we’ve researched and developed a selection of useful guides and resources to provide you with the insight you need..
From getting mortgage-ready to preparing and submitting your full application, our Mortgages division have the insight and expertise you need to help secure you the best possible outcome.
Applying in-depth research methodologies, we regularly publish market updates, trends, forecasts and more helping you make informed property decisions backed up by hard facts and information.
Help To Buy Scheme
The property might qualify for the Help to Buy Scheme. Click here to see our guide to this scheme.
First Home Scheme
The property might qualify for the First Home Scheme. Click here to see our guide to this scheme.



















