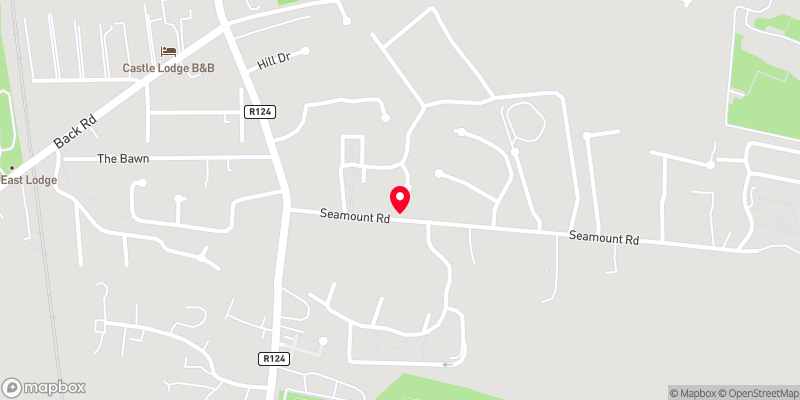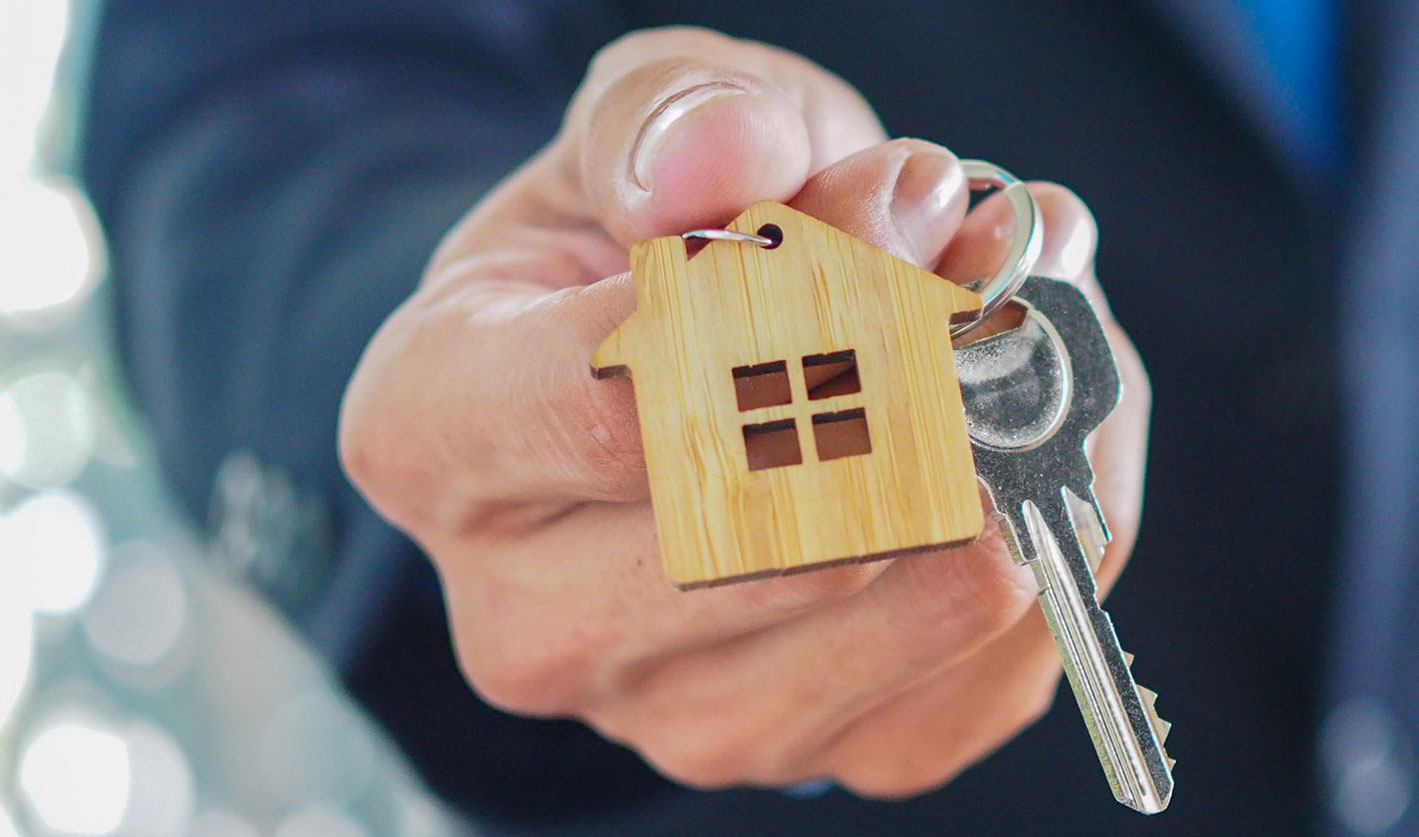Thank you
Your message has been sent successfully, we will get in touch with you as soon as possible.
€1,300,000

Contact Us
Our team of financial experts are online, available by call or virtual meeting to guide you through your options. Get in touch today
Error
Could not submit form. Please try again later.
4 Seamount Abbey
Malahide
Co. Dublin
K36 KX59
Description
Constructed to the highest standards by McCabe Builders, Ltd, this particular residence is simply oozing with style and character an upon arrival interested parties will admire the spacious interior coupled with the vendors exquisite taste in décor and presentation which is of the highest standard throughout. No expense has been spared by the present vendor in this luxurious residence and who has created a warm welcoming atmosphere in this wonderful home.
An impressive reception hall greets all guests with wide plank walnut flooring and bespoke wood panelling. The formal drawing room is located to the front also with walnut flooring feature wall panelling and designer wall mounted lighting. There is spacious family / TV room off the hallway also with walnut flooring and access to the rear garden. The stunning fitted kitchen is off the dining room with porcelain tile flooring, excellent press units with granite work surfaces and top-quality appliances. There is also access to the private rear garden and there is a spacious utility room off the kitchen. Also, at ground floor level there is a downstairs bedroom / home office to the front with walnut flooring and bespoke office / wardrobe fittings. A well-designed guest WC completes the ground floor accommodation.
Upstairs the property was originally constructed as a four-bedroom residence and with slight alteration the present vendor transformed the fourth bedroom into a walk in dressing room / wardrobe to complement the already spacious and beautiful presented principal bedroom with ensuite. There are two further spacious bedrooms as well as a stunning family bathroom, well fitted with Italian design sanitary ware. The upstairs bathrooms have under floor heating. There are countryside views from the front bedroom.
Outside
An attractive stone wall sets the tone for the private gardens which have been professionally landscaped both front and rear. The front garden provides excellent paved off street parking together with mature lawn, colourful shrubbery and hedgerow. Two side entrances lead to a very private rear garden with extensive Indian Sandstone patio, circular lawn, gravel pathways and strategically positioned hedgerow with large shrub boarder and mature trees.
To appreciate this magnificent residence and all it has to offer viewing is essential.

Contact Us
Our team of financial experts are online, available by call or virtual meeting to guide you through your options. Get in touch today
Thank you
Your message has been sent successfully, we will get in touch with you as soon as possible.
Error
Could not submit form. Please try again later.
Features
Oozing style and character
Superb fitted kitchen / family room
Farrow & Ball Paint throughout
Gas fire central heating
Double Rational glazed timber windows
5 beam central vac system
Solid wood Venetian blinds throughout
Bespoke radiator covers
Fitted alarm with security camera system
Wired for surround sound
Italian design sanitary ware
Walking distance to Malahide Village
Professionally landscaped gardens
Rooms
Reception Hall 6.82m x 2.32m Bright and spacious welcoming reception hall with wide plank walnut flooring, bespoke wood panelling on walls, recessed lighting, covings on ceiling, attractive staircase to first floor.
Inner Hall 4.60m x 1.47m Inner hall to kitchen area with wide plank walnut flooring, bespoke wood panelling on walls, recessed lighting, covings on ceiling.
Guest Wc 1.52m x 1.45m WC, oval WHB with bathroom cabinet, vanity mirror, tiled floor, heated towel rail.
Lounge / Dining Room 7.71m x 5.71m Formal reception room with feature recessed picture window to front, attractive marble fireplace, wide plank walnut flooring, feature wood panelling on walls, designer wall mounted lighting, covings and recessed spotlights on ceiling.
Family / TV Room 4.75m x 1.47m Feature wide plank walnut flooring, patio style door to rear garden, built in storage unit and shelving, coving and recessed spotlights on ceiling, door to kitchen / breakfast room.
Kitchen / Breakfast Room 6.33m x 4.90m Magnificent bespoke fitted kitchen with excellent press units, granite work surfaces, central island, quality AEG appliances together with five ring gas hob. The solid wood kitchen is hand painted and finished with Swarovski Crystal handles, porcelain tile floor.
Utility Room 1.77m x 1.52m Built in press units with wood counter finish, porcelain tile floor, recess lighting, door to rear garden.
Downstairs Bedroom / Home Office 4.15m x 3.18m Feature wide plank walnut flooring, bespoke fit out for home office / wardrobe, recessed lighting, large picture window to front.
Landing 4.56m x 3.09m Spacious landing with recessed spotlights, built in bookshelves and radiator cover unit, hot press / immersion unit.
Principal Bedroom 4.63m x 3.53m A stunning and spacious principal bedroom with carefully chosen Navan Wool carpet, picture window, recessed spotlights on ceiling.
Ensuite 4.44m x 5.56m A stunning ensuite with large bath, rain shower, his and hers wash hand basins with bespoke pedestal, porcelain tile floor, Italian design sanitary ware, underfloor heating.
Walk in Wardrobe 3.23m x 2.68m Walk in wardrobe superbly fitted to include shoe press and attractive wood design finish, recessed lighting.
Bedroom 2 (front) 4.55m x 4.25m Spacious bedroom with large picture window and countryside views. Navan Wool carpet, built in wardrobes, recessed lighting.
Bedroom 3 (middle) 3.23m x 2.99m Navan Wool carpet, built in wardrobes, recessed lighting.
Family Bathroom 2.79m x 1.98m A stunning family bathroom superbly tiled with large shower, wash hand basin, WC, vanity mirror, heated towel rail, underfloor heating, recessed spotlights in ceiling.
BER Information
BER Number: 105576870
Energy Performance Indicator: 140.08 kWh/m²/yr
About the Area
Malahide is a coastal suburban town, situated 16 kilometres north of Dublin City Centre; lying between Swords, Kinsealy and Portmarnock. Malahide grew from a population of 67 in 1921 to 15,846 by 2011, and is still growing. Most of the population lives outside the core village. The town has a higher percentage of professionals living in it than any other town in Ireland, according to figures released by the Central Statistics Office. In Malahide village there are extensive retail facilities and services including fashion boutiques, hair and beauty salons, florists, food outlets, and a small shopping centre.
 Get Directions
Get Directions
Buying property is a complicated process. With over 40 years’ experience working with buyers all over Ireland, we’ve researched and developed a selection of useful guides and resources to provide you with the insight you need..
From getting mortgage-ready to preparing and submitting your full application, our Mortgages division have the insight and expertise you need to help secure you the best possible outcome.
Applying in-depth research methodologies, we regularly publish market updates, trends, forecasts and more helping you make informed property decisions backed up by hard facts and information.

Welcome to mySherryFitz
Our dedicated 24 hour platform for buyers and sellers. Make and view offers and keep track of viewings - all at a time that suits you.
Already signed up? Sign in here.
Change or reset your password here. Got feedback on mySherryFitz?.
Help To Buy Scheme
The property might qualify for the Help to Buy Scheme. Click here to see our guide to this scheme.
First Home Scheme
The property might qualify for the First Home Scheme. Click here to see our guide to this scheme.
























