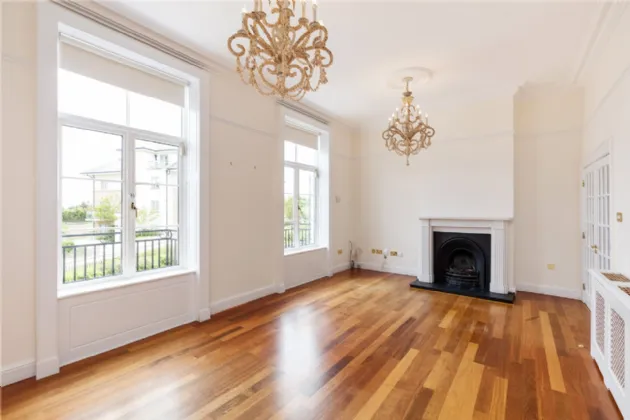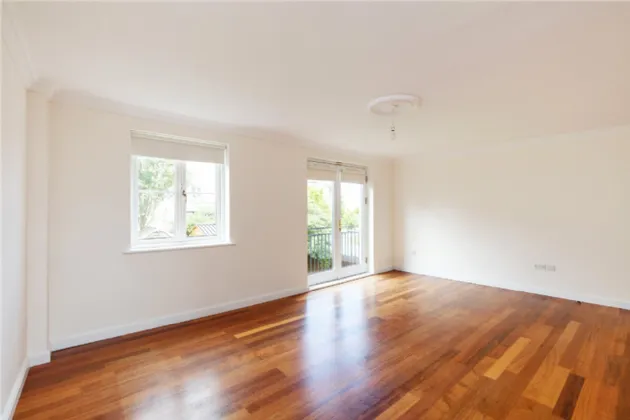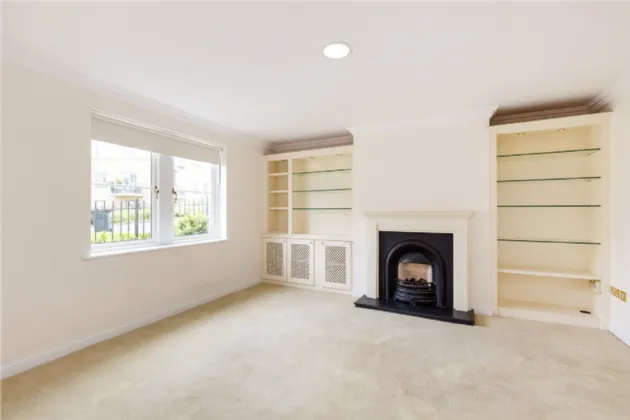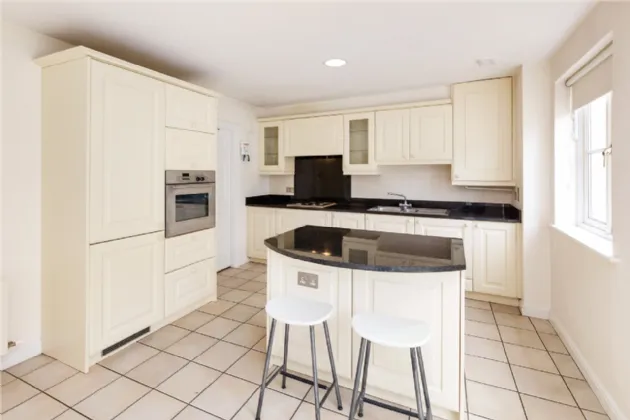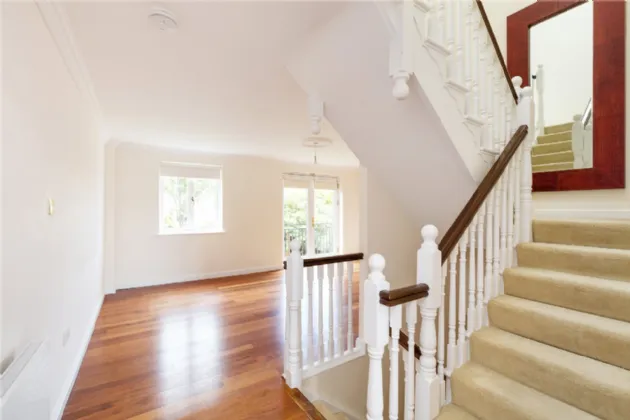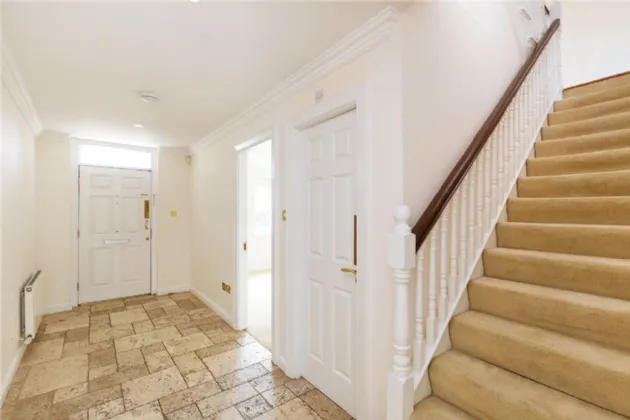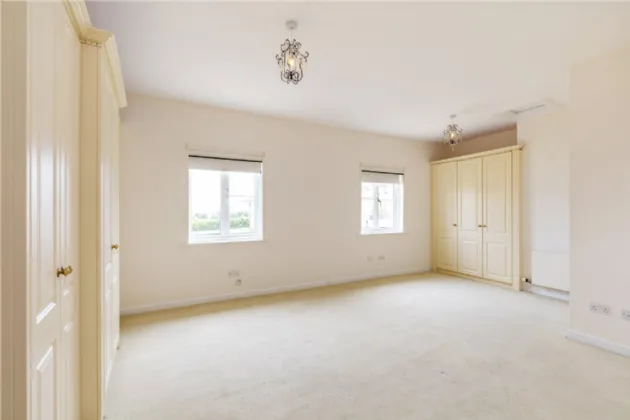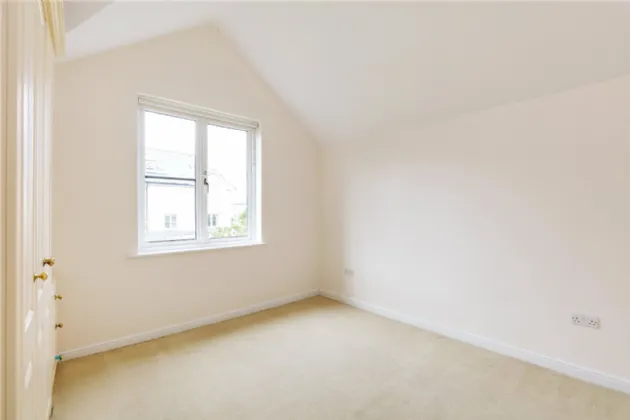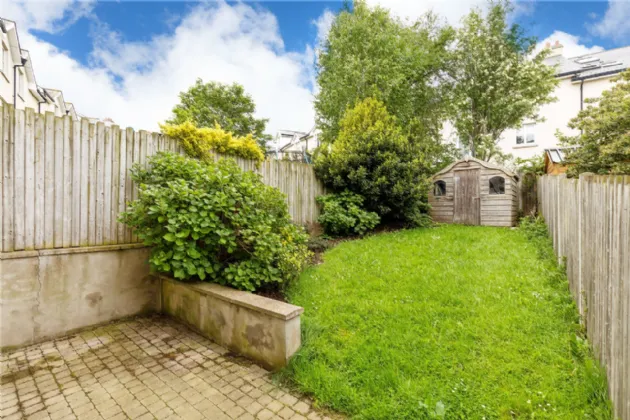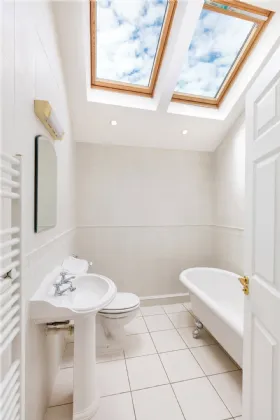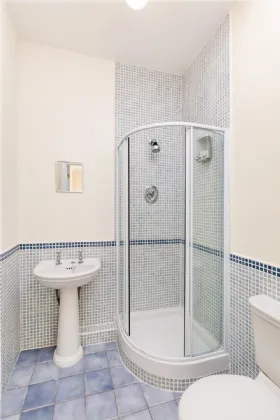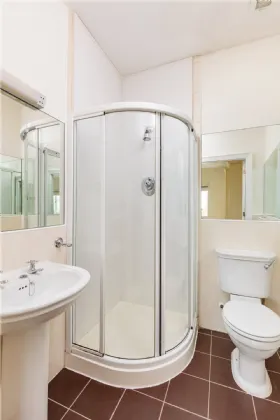Thank you
Your message has been sent successfully, we will get in touch with you as soon as possible.
€875,000 Sold

Financial Services Enquiry
Our team of financial experts are online, available by call or virtual meeting to guide you through your options. Get in touch today
Error
Could not submit form. Please try again later.
21 The Crescent
Robswall
Malahide
Co Dublin
K36 YW94
Description
Offered as a five bedroom home when originally constructed the property is currently functioning as an exceptionally large two-bedroom home offering any discerning purchaser the opportunity to modify and design to suit their own requirements.
Upon entering viewers will instantly admire the bright and spacious interior coupled with period style features including feature high ceilings and split -level accommodation. On the ground floor a large entrance hall separates a downstairs living/dining space with feature fireplace flanked by superb built-in units. There is an adjacent guest bathroom. The kitchen located on the ground floor offers a more traditional layout with direct access out to the rear garden and potential to extend making it a very sociable setting. A utility room completes the accommodation on the ground floor. The magnificent formal Lounge is located on the first floor together with a large open second reception area originally offered as a bedroom with en-suite bathroom and separate study. The staircase leads to the top floor and the impressive Main Bedroom suite along with the second bedroom and family bathroom.
Designated car parking is provided to the front of the property with two private spaces and there is a small front garden with wrought iron railings matching railed window boxes. The rear west facing rear garden is mainly in lawn with cobble lock patio area and timber garden shed.
To appreciate this fine property, viewing is essential.

Financial Services Enquiry
Our team of financial experts are online, available by call or virtual meeting to guide you through your options. Get in touch today
Thank you
Your message has been sent successfully, we will get in touch with you as soon as possible.
Error
Could not submit form. Please try again later.
Features
Superb sea views to front
Gracious well proportioned accommodation
Vented granite sills
Two designated car park spaces
Gas fired central heating
Shaker style fitted kitchen with granite work surfaces
Utility Room
Large Main Bedroom Suite
Just a stroll from the scenic Coast Road
Convenient to Malahide village
Rooms
Living Room 4.5m x 3.9m Carpeted with feature marble fireplace, custom fitted cabinets with glass shelving, coving and TV satalite connection.
Guest W.C 1.2m x 2.0m Tiled floor, WC and WHB
Kitchen Dining Room 5.9m x 3.9m Open plan Kithcen dining room containing, fully tiled floor, Large Kitchen island, contempary fitted kitchen units, granite work surfaces, intergrated appliences including Neff oven and Zannussi fridge freezer. Double doors to the rear garden.
Utility Room 2.4m x 1.4m Beko washer and dryer with access to HP containing water tank.
Reception Room 6.4m x 4.1m Formal living room with polished timber floor, feature marble fireplace, hanging chandeliers and coving on ceiling. Elevated position offering views of Paddy's Hill and beyond to the Sea.
Second Reception 5.8m x 3.6m Large open space with polished timber floor, coving on ceiling and access to Guest Bathroom.
First Floor Bathroom Fully tiled floor, partly tiled mosaic style walls, shower, whb, wc.
Top floor Landing 4.9m x 3.0m Bright open space with high ceiling, velux window.
Bathroom 2.3m x 1.3m Fully tiled floor, partly tiled walls, two large Velux windows, whb, wc, free standing bath. Heated towel rail.
Bedroom 2 3.6m x 3.5m To rear: Fitted wardrobes with carpeted floors
Main Bedroom Suite 5.4m x 4.1m To front: Extensive fitted wardrobes with carpeted floor and en-suite bathroom. Views to Paddy's Hill and Coast
En-Suite 1.8m x 1.6m Fully tiled floor, large shower, whb, wc.
BER Information
BER Number: 110814613
Energy Performance Indicator: 157.32 kWh/m²/yr
About the Area
Malahide is a coastal suburban town, situated 16 kilometres north of Dublin City Centre; lying between Swords, Kinsealy and Portmarnock. Malahide grew from a population of 67 in 1921 to 15,846 by 2011, and is still growing. Most of the population lives outside the core village. The town has a higher percentage of professionals living in it than any other town in Ireland, according to figures released by the Central Statistics Office. In Malahide village there are extensive retail facilities and services including fashion boutiques, hair and beauty salons, florists, food outlets, and a small shopping centre.
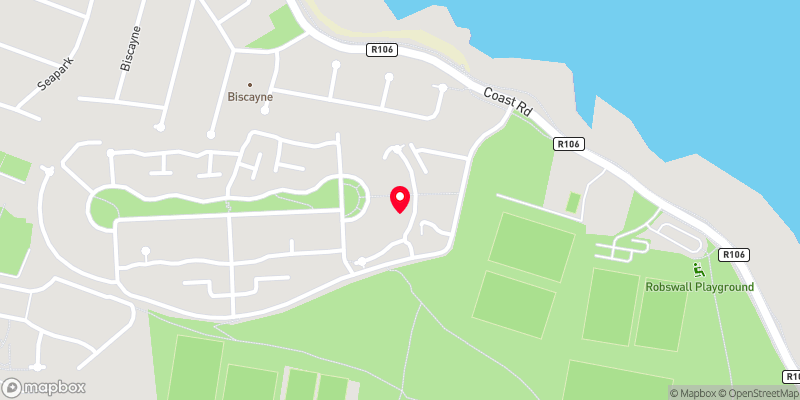 Get Directions
Get Directions Buying property is a complicated process. With over 40 years’ experience working with buyers all over Ireland, we’ve researched and developed a selection of useful guides and resources to provide you with the insight you need..
From getting mortgage-ready to preparing and submitting your full application, our Mortgages division have the insight and expertise you need to help secure you the best possible outcome.
Applying in-depth research methodologies, we regularly publish market updates, trends, forecasts and more helping you make informed property decisions backed up by hard facts and information.
Help To Buy Scheme
The property might qualify for the Help to Buy Scheme. Click here to see our guide to this scheme.
First Home Scheme
The property might qualify for the First Home Scheme. Click here to see our guide to this scheme.

