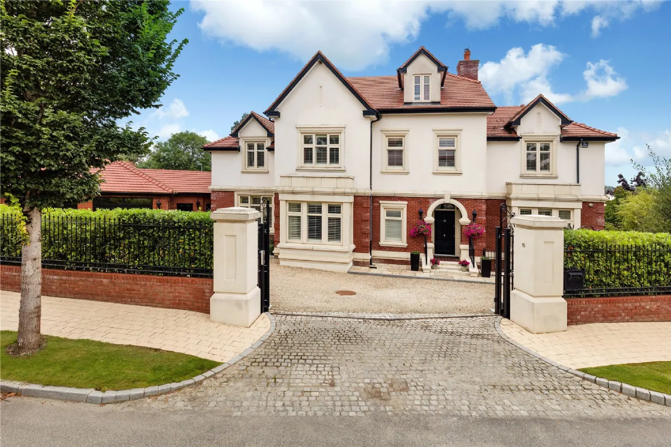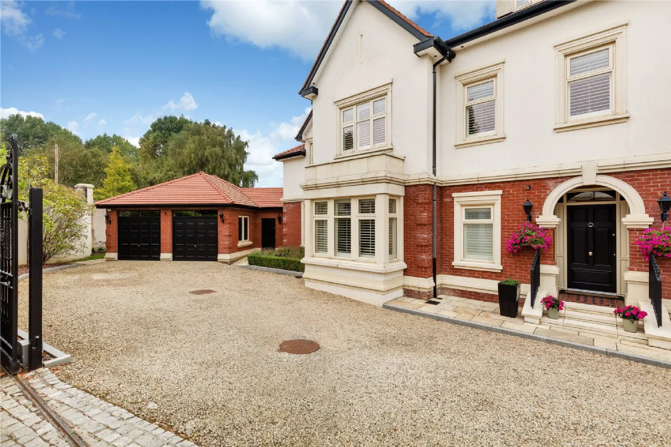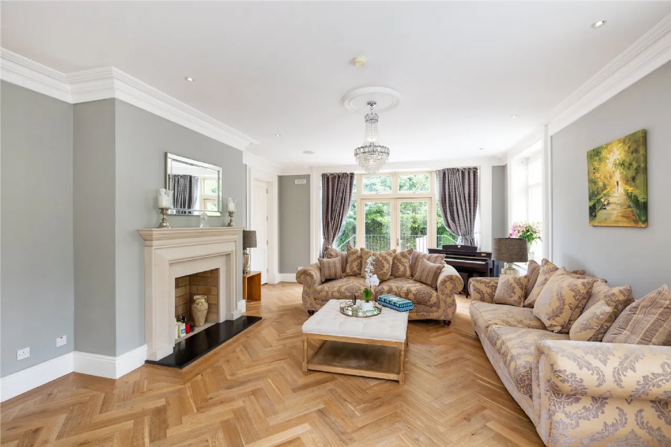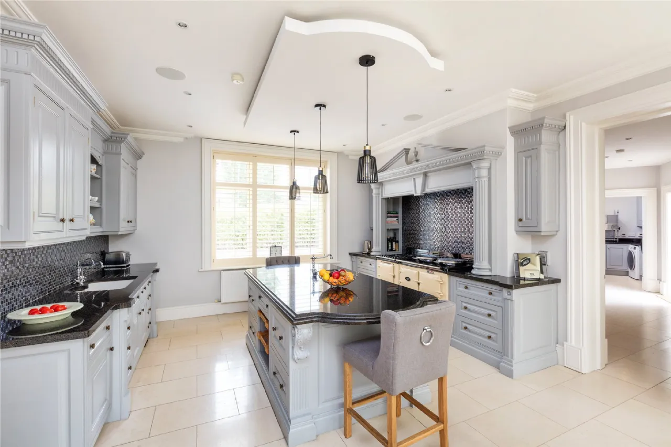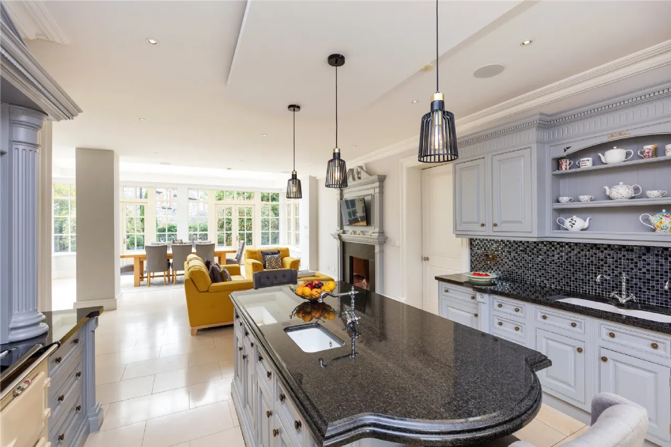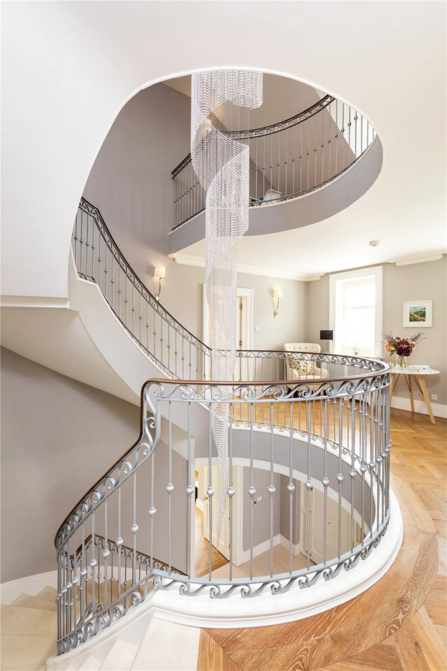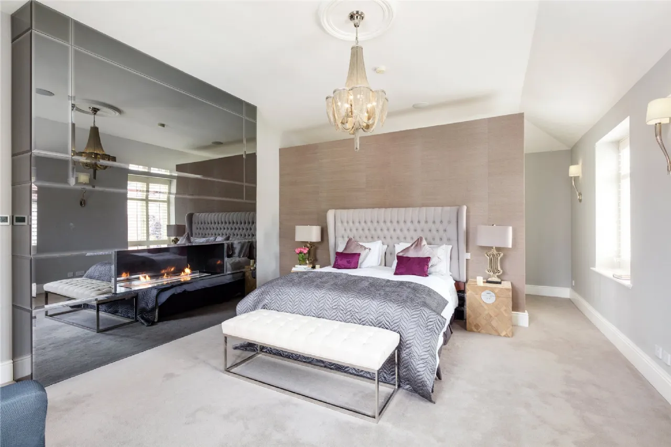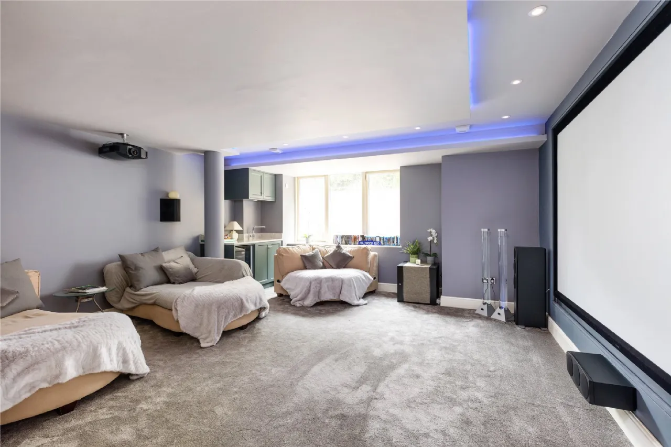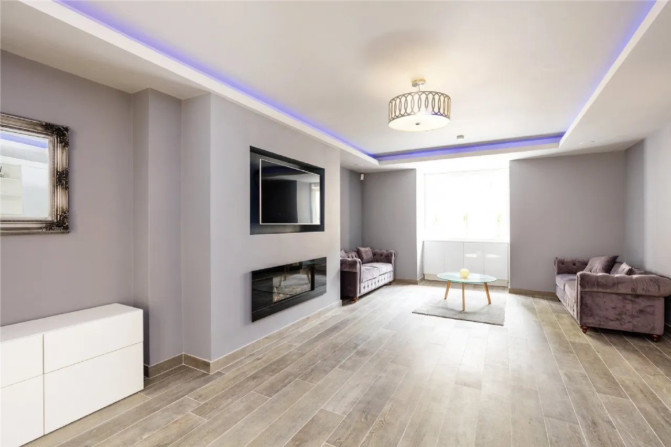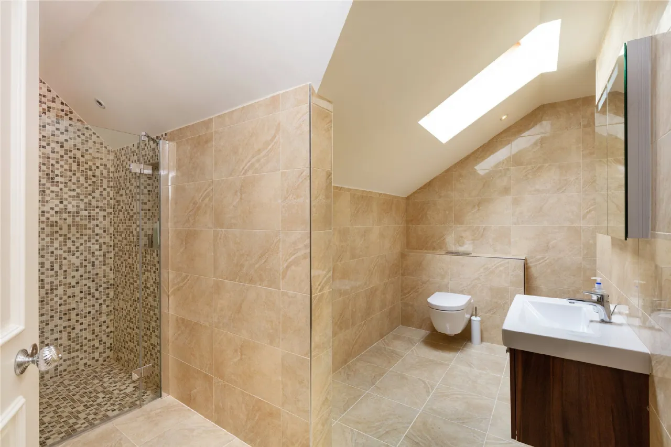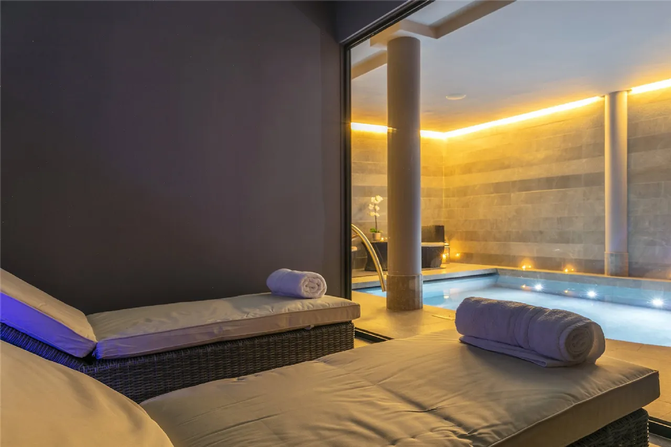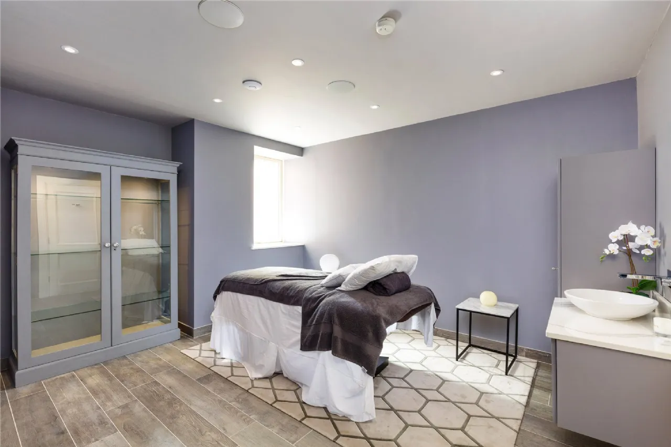Thank you
Your message has been sent successfully, we will get in touch with you as soon as possible.
€2,750,000

Contact Us
Our team of financial experts are online, available by call or virtual meeting to guide you through your options. Get in touch today
Error
Could not submit form. Please try again later.
18 Streamstown Wood
Malahide
Co Dublin
K36 YP08
Description
The Mandeville, which extends to c 754 sq m \ 8,125 sq ft, is unique and without doubt a stunning residence, harking back to the elegant Edwardian era with red brick and granite relief, characteristic bay windows and pitched slated roof. This magnificent property is the largest home in Streamstown Wood, with a wide imposing front façade featuring a three-storey red brick central block with two -storey half brick wings on either side. There is also a double garage adjoining the property with enormous potential for conversion \ extension (subject to planning)
Excellent and conscientious design, the choice of quality materials, expert craftsmanship and stunning finishes are clearly on display in this distinguished and wonderful home. The interior was originally designed with guidance from Louise Kennedy and a magnificent Clive Christian kitchen is at the very heart of this family home while in the basement there is a pool (Endless Pool, fast lane counter current unit), gymnasium, steam room, cinema room and games room.
No expense has been spared by its present owners and the entire property has been meticulously maintained and tastefully decorated throughout. Interested parties will admire its warm, welcoming atmosphere and gracious family accommodation.
Approached by custom designed electronic front gates with intercom access. Gravel driveway and excellent off street parking, with direct access to the Double Garage. The mature hedgerow gives privacy to front. The gardens are professionally landscaped, private with three patio areas – one in the greenery of the garden, one outside the drawing room double doors and one with direct access from the orangery/kitchen area. The gardens are well planted with colourful plants and mature shrubbery.
To appreciate this truly exceptional residence viewing is essential.

Contact Us
Our team of financial experts are online, available by call or virtual meeting to guide you through your options. Get in touch today
Thank you
Your message has been sent successfully, we will get in touch with you as soon as possible.
Error
Could not submit form. Please try again later.
Features
Multi room audio system – individual room control via Spotify/HEOS app
Beam central vacuum system
Clive Christian kitchen
Wardrobes by Newcastle Design
Castello stone sinks and jacuzzi bath in Main Ensuite
Villeroy and Boch sanitaryware throughout
Endless pools Fastlane counter current unit
Highly efficient hybrid heating system featuring air to water heat pump and gas boiler assist
Gazco glass fronted gas fires Kitchen and Games Room
Planika fire in Main Bedroom
Solid marble staircase
Marble fireplace in Drawing Room
Italgrainiti tiles in the basement and pool area
LED lights throughout for energy saving
Rooms
Guest WC Fully tiled with Italgraniti tiles, Villeroy and Boch wash hand basin set in vanity unit and WC.
Drawing Room With elegant fireplace, deep covings, ornate centrepiece, solid oak herringbone flooring, double French doors leading to the patio and rear garden, bay window to front, picture window to side.
Dining Room With solid oak herringbone flooring, elegant bay window overlooking the rear garden.
Reception Room With bay front window, recessed spotlights
Open plan Kitchen, Family Room and Orangery. Kitchen with magnificent Clive Christian bespoke kitchen, black granite work surface, spacious island, top quality appliances, AGA cooker, tiled floor. Family Room with feature fireplace, tiled floor. Orangery with electrically operated skylight windows and two sets of double doors to the rear garden.
Boot Room With built in closet area, boot press, tiled floor, door to rear garden, garage and front.
Double Garage With remotely controlled up and over doors.
Utility Room Press units, plumbing for washing machine, tiled floor.
First Floor Landing Curved landing area with solid oak herringbone flooring, picture windows to front, elegant marble staircase continues to the second floor with overhead gallery.
Main Suite Picture windows to front and side with feature fire. Large walk-in dressing room with built-in wardrobes Main Ensuite with Castello Stone his and hers wash basins and free standing jacuzzi oval bath, separate walk in shower, WC (Villeroy and Boch), feature ceiling with mood lighting.
Front Bedroom 2 Recessed spotlights on ceiling.
Dressing Room \ Store
En-Suite Fully tiled with walk in shower, featuring rainfall shower head. Villeroy and Boch wash basin and WC.
Home Office Solid oak herringbone flooring, recessed spotlights on ceiling.
Bedroom 3 Window to front, recessed ceiling lights.
Ensuite Fully tiled with walk in shower, mosaic tiling, feature rainfall shower head, Villeroy and Boch wash hand basin set in vanity unit and WC.
Staircase to Second Floor Solid marble staircase leads to large landing with study area and solid oak herringbone flooring, recessed spotlights on ceiling.
Bedroom 4 Attractive ceiling detail, recessed spotlights on ceiling.
Storage Room Suitcase store \ Warming cupboard
Basement Level
Swimming Pool Fully tiled swimming pool area in Italgraniti tiles. Endless pool Fastlane unit producing a smooth, quiet, speed -adjustable current to swim against. Concealed electrically operated pool cover. Wooden feature wall
Gym Fully tiled with glass feature wall overlooking the pool. Recessed lights and tiled floor.
Steam Room Fully tiled with mosaic tiling on seats.
Changing Room Walk-in shower, tiled.
Hallway Tiled with feature pillars and motion activated recessed ceiling lights
Cinema Room Smart mood lighting controlled via wall panel or App. Press units, small kitchenette area. Window to rear planted area
Games Room Attractive gas fireplace, tiled floor, mood lighting on ceiling, bay window, double doors with steps up to rear patio and garden.
Bedroom 5 / Treatment Room Tiled floor, sink unit, press units. Picture window.
Guest Bathroom Fully tiled with Italgraniti tiles, Villeroy and Boch wash hand basin, free-standing bath, walk-in shower area.
Lower Basement
Plant and Storage Room
BER Information
BER Number: 100023548
Energy Performance Indicator: 104.51 kWh/m²/yr
About the Area
Malahide is a coastal suburban town, situated 16 kilometres north of Dublin City Centre; lying between Swords, Kinsealy and Portmarnock. Malahide grew from a population of 67 in 1921 to 15,846 by 2011, and is still growing. Most of the population lives outside the core village. The town has a higher percentage of professionals living in it than any other town in Ireland, according to figures released by the Central Statistics Office. In Malahide village there are extensive retail facilities and services including fashion boutiques, hair and beauty salons, florists, food outlets, and a small shopping centre.
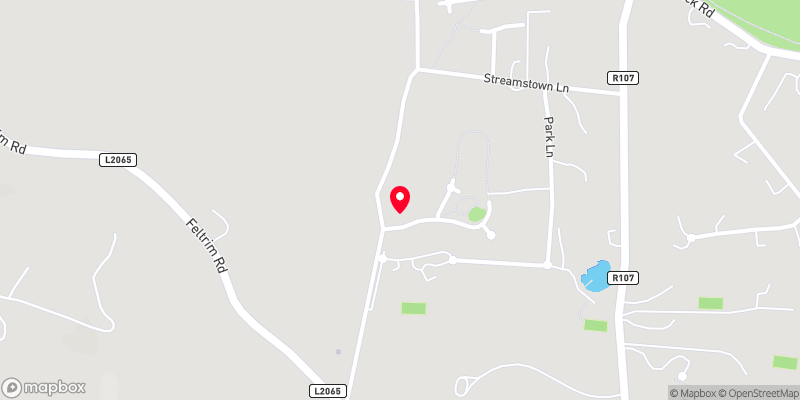 Get Directions
Get Directions Buying property is a complicated process. With over 40 years’ experience working with buyers all over Ireland, we’ve researched and developed a selection of useful guides and resources to provide you with the insight you need..
From getting mortgage-ready to preparing and submitting your full application, our Mortgages division have the insight and expertise you need to help secure you the best possible outcome.
Applying in-depth research methodologies, we regularly publish market updates, trends, forecasts and more helping you make informed property decisions backed up by hard facts and information.
Help To Buy Scheme
The property might qualify for the Help to Buy Scheme. Click here to see our guide to this scheme.
First Home Scheme
The property might qualify for the First Home Scheme. Click here to see our guide to this scheme.
