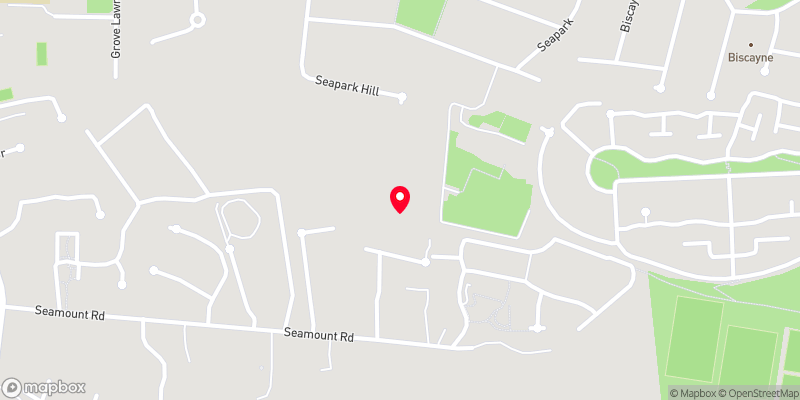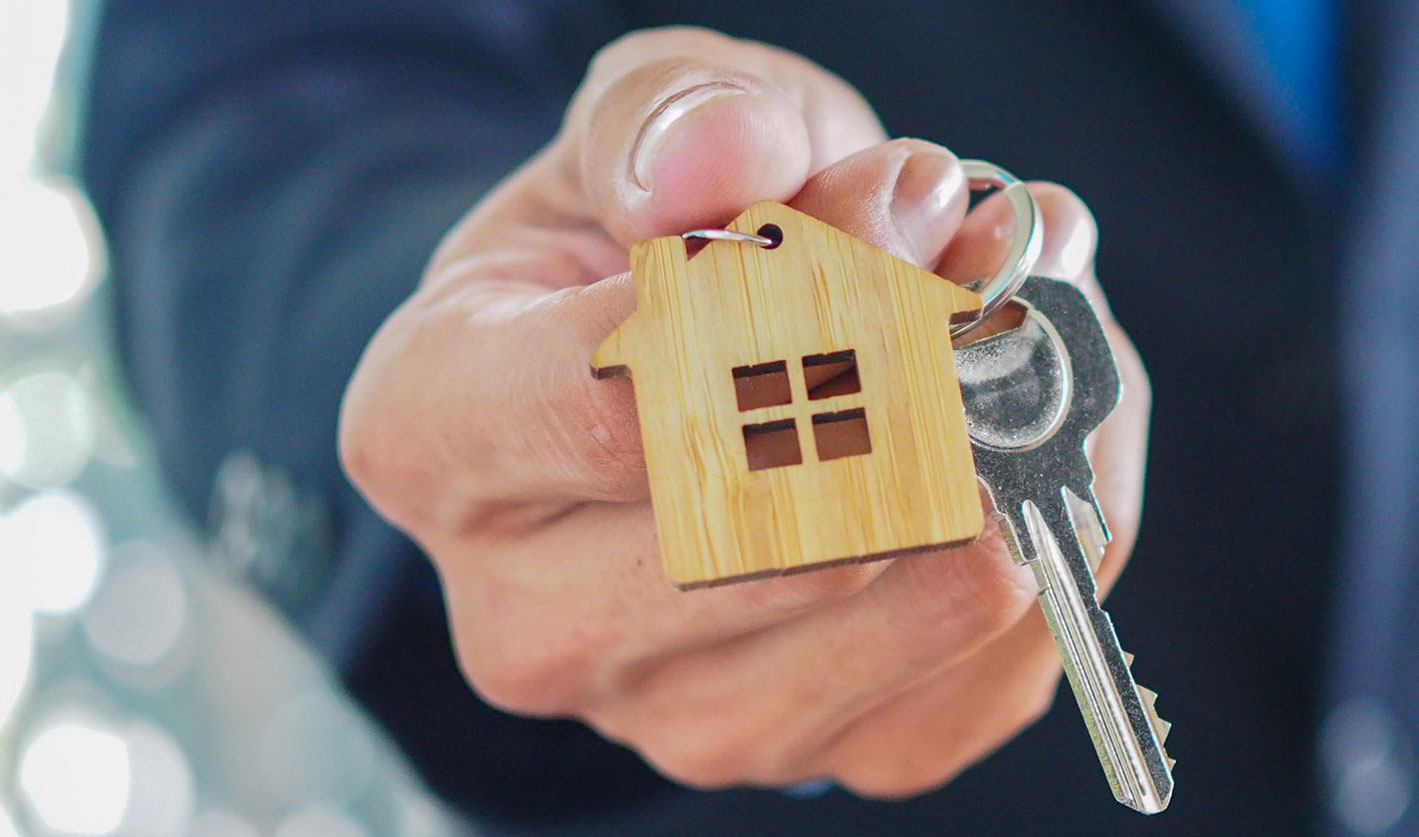Thank you
Your message has been sent successfully, we will get in touch with you as soon as possible.
€1,585,000

Contact Us
Our team of financial experts are online, available by call or virtual meeting to guide you through your options. Get in touch today
Error
Could not submit form. Please try again later.
11 Knockdara
Seamount Road
Malahide
Co Dublin
K36PF86
Description
Constructed in 1996 the property enjoys an elevated position with wonderful views across Howth and the City to the Dublin mountains. Approached by impressive steps and sun trapped terrace/patio area to the front, the property enjoys gracious well apportioned accommodation and upon arrival, interested parties will admire the warm welcoming atmosphere throughout. Guests are greeted by a bright and spacious reception hall with Italian emerald veristone porcelain floor tiling and a double height ceiling and gallery style landing above. The formal drawing room is located to the front with picture windows overlooking the sun terrace together with views across Howth Peninsula and the City. To the rear there is a stunning open plan Kitchen/Breakfast/Family room with a superb newly fitted kitchen, with solid wood Nolan Cabinets, Amtico flooring, top quality NEFF appliances, a Samsung family Hub Double fridge freezer, Evonic Eco Flame electrical fire and patio doors to the rear garden. There is also a door to the side, perfect for family use. On the opposite of the hallway, and to the front there is a large newly decorated TV/Family room with newly installed Contura wood burning stove and a guest WC.
This exceptional home is built to the highest standards, featuring internal concrete walls which provide superior sound insulation. The four individual double bedrooms upstairs are quiet and peaceful spaces. The bedrooms lead off the gallery style landing as well as a superb family bathroom and separate shower room.
Outside private car parking for up to 4 cars is provided to the front, with electronic car charger and impressive steps to the paved front garden/sun terrace enjoying views across the city to the Dublin mountains. There are wide entrances to both sides of the house with wrought iron gates, a steel concrete shed, a separate wood store and access to a professionally designed split level rear garden with extensive Indian Sandstone patio areas, mature lawn and bounded by colourful shrubbery. There is also an outside barbeque area with fully plumbed outdoor kitchen, perfect for the evening sunset.
To really appreciate this magnificent property viewing is highly recommended.

Contact Us
Our team of financial experts are online, available by call or virtual meeting to guide you through your options. Get in touch today
Thank you
Your message has been sent successfully, we will get in touch with you as soon as possible.
Error
Could not submit form. Please try again later.
Features
Newly decorated to walk in condition
Small prestigious residential development
Walking distance of Malahide village centre and all amenities
Stunning newly fitted Nolan’s kitchen
Neff quality kitchen appliances
Samsung Family Hub double fridge freezer
Antico Flooring
Evonic Eco Flame electric Fire
Ideal Energy Efficient Gas Boiler
Swedish Contura wood burning stove
Large south facing sun-drenched sun terrace/patio to front
East/West rear garden with orientation ensuring sun from dawn to dusk
Private car parking to front
Electronic car charger
Split level rear garden with extensive patio areas
Outside barbeque area with fully plumbed outdoor kitchen, hot and cold running water
Four spacious bedrooms
Excellent bathroom and separate shower room
Guest WC
Rational Triple Glazed Windows throughout
Rooms
Guest WC 2.27mx 1.03m Fully tiled, wash hand basin with vanity unit, WC, heated towel rail and door to under stairs storage.
Drawing Room 5.38m x 3.61m Spacious Living Room with double French style windows to front and views across Dublin city and beyond. Feature fireplace with as fire insert, coving and centrepiece on ceiling. Herringbone Oak floor. Newly installed Swedish Contura Wood burning stove.
Living Room 4.37m x 3.20m Attractive marble fireplace with gas fire insert, ornate covings on ceiling, double French style windows overlooking large front patio area.
Kitchen/Dining/Family Room 9.2m x 3.3m plus 3.3m x 3m A truly magnificent newly installed Nolans fitted kitchen with excellent press units. Marble worktops and splashbacks, sink unit, top quality built in NEFF appliances, including double oven and microwave. Samsung family fridge, wine cooler. Central island/breakfast unit, tiled floor and painted wall panelling. Evonic Eco Flame electric fire. Antico floor. Door to side. Open plan breakfast area/Family room also with tiled floor and patio doors to rear garden.
Landing 6.0m x 2.14m Large landing with feature dual aspect windows on stairwell, gallery style overlooking reception hall, hatch to attic with stainless steel pull down stairs to storage area. Spacious hot press.
Bedroom 1 5.49m x 3.70m Main bedroom located to the front of the property with Rational triple glazed windows with superb views across the City to the Dublin mountains. Built in slide-robes.
Bedroom 2 3.37m x 2.92m Overlooking the rear garden.
Bedroom 3 3.96m x 3.36m Overlooking the rear garden, superb build in wardrobes.
Bedroom 4 4.21m x 3.26m Located to the front of the property with triple glazed windows with superb views across the City to the Dublin Mountains. Build in wardrobes.
Family Bathroom 2.91m x 2.33m Exceptional family bathroom cleverly extended and superbly fitted with bath separate corner power shower, WC, wash hand basin, radiator with heated towel rail, Velux window, fully tiled.
Shower Room 2.09m x 1.92m Fully tiled, large rain shower with integrated shelf, wash hand basin, WC, heated towel rail.
BER Information
BER Number: 113294656
Energy Performance Indicator: 143.93 kWh/m²/y
About the Area
Malahide is a coastal suburban town, situated 16 kilometres north of Dublin City Centre; lying between Swords, Kinsealy and Portmarnock. Malahide grew from a population of 67 in 1921 to 15,846 by 2011, and is still growing. Most of the population lives outside the core village. The town has a higher percentage of professionals living in it than any other town in Ireland, according to figures released by the Central Statistics Office. In Malahide village there are extensive retail facilities and services including fashion boutiques, hair and beauty salons, florists, food outlets, and a small shopping centre.
 Get Directions
Get Directions
Buying property is a complicated process. With over 40 years’ experience working with buyers all over Ireland, we’ve researched and developed a selection of useful guides and resources to provide you with the insight you need..
From getting mortgage-ready to preparing and submitting your full application, our Mortgages division have the insight and expertise you need to help secure you the best possible outcome.
Applying in-depth research methodologies, we regularly publish market updates, trends, forecasts and more helping you make informed property decisions backed up by hard facts and information.

Welcome to mySherryFitz
Our dedicated 24 hour platform for buyers and sellers. Make and view offers and keep track of viewings - all at a time that suits you.
Already signed up? Sign in here.
Change or reset your password here. Got feedback on mySherryFitz?.
Help To Buy Scheme
The property might qualify for the Help to Buy Scheme. Click here to see our guide to this scheme.
First Home Scheme
The property might qualify for the First Home Scheme. Click here to see our guide to this scheme.






















