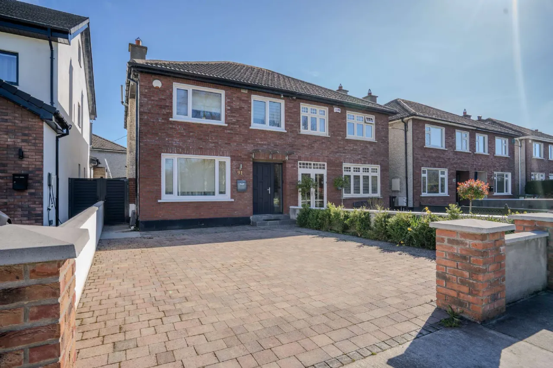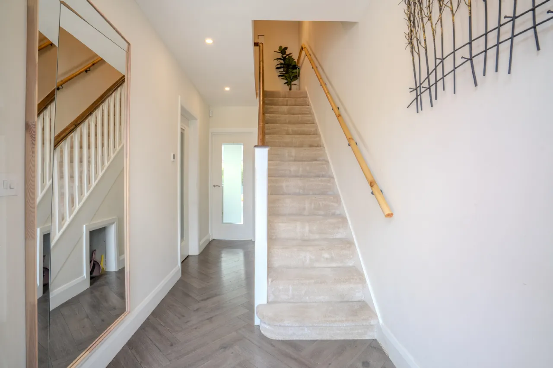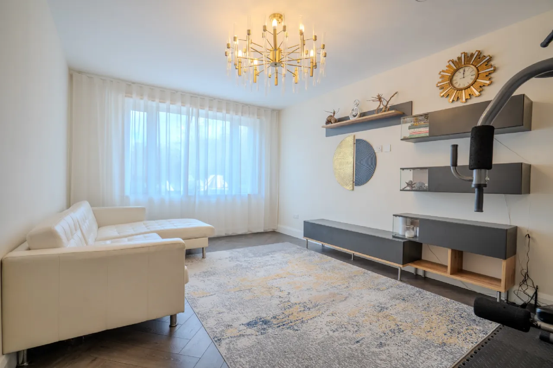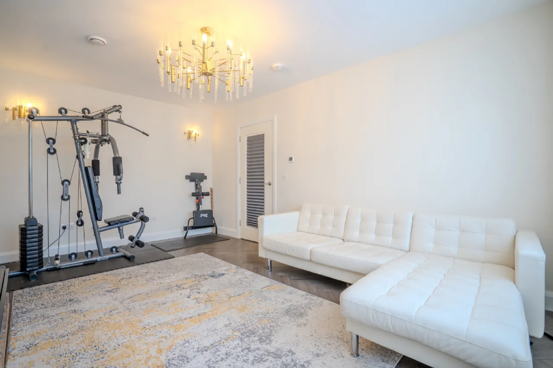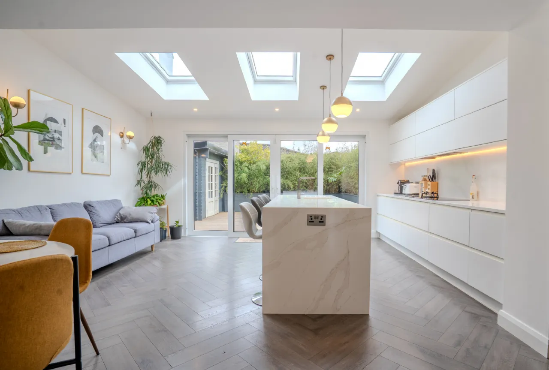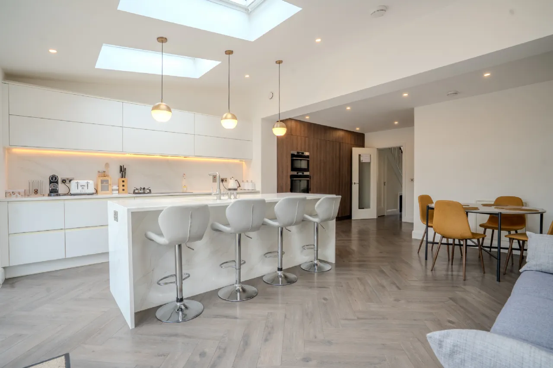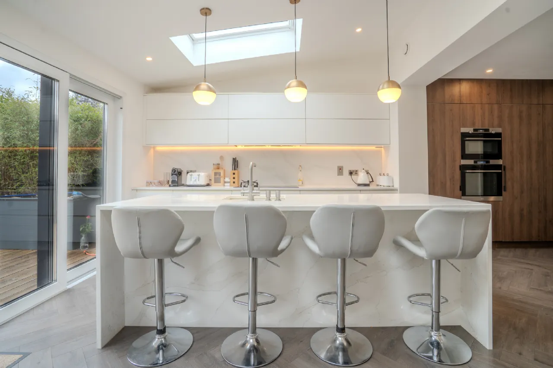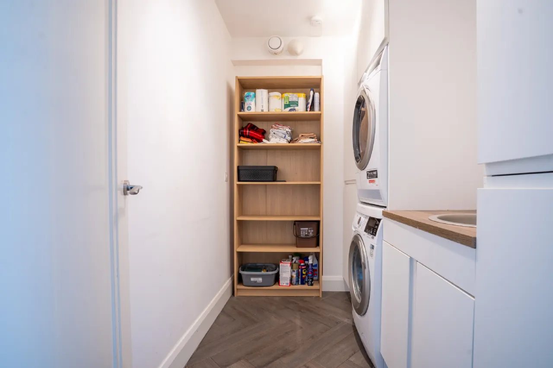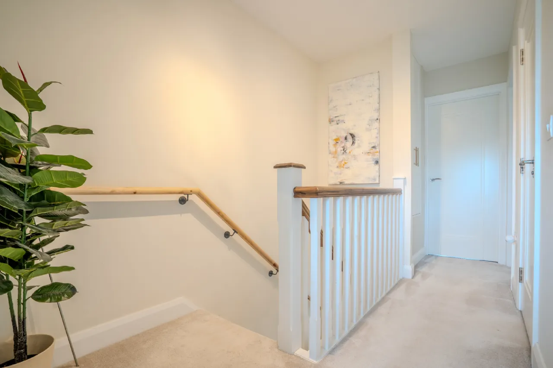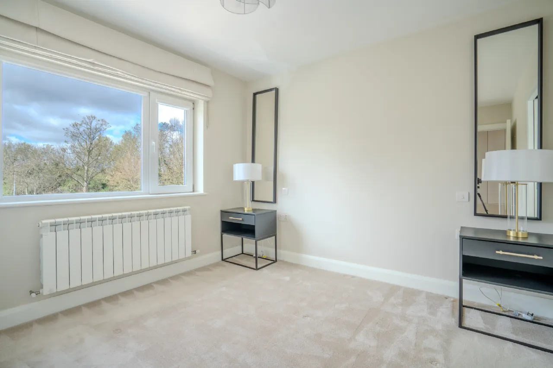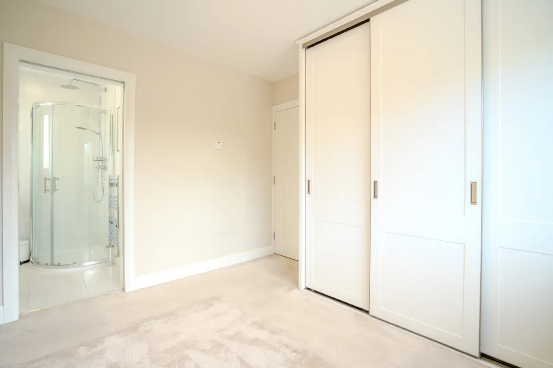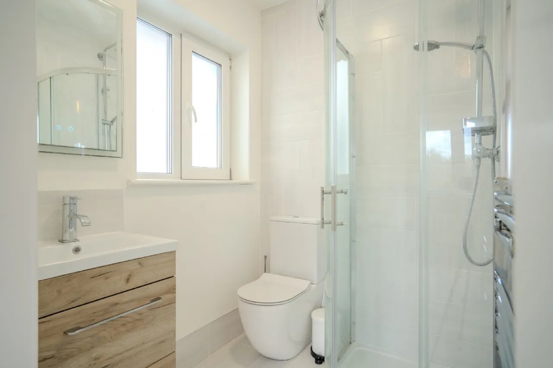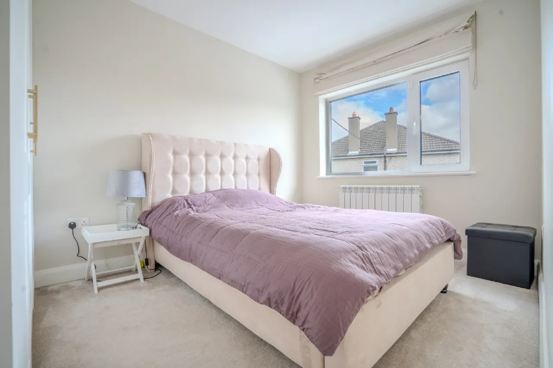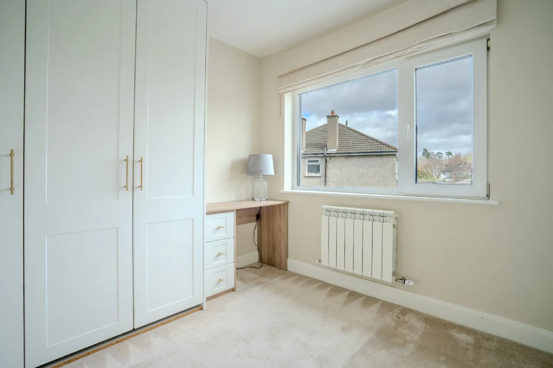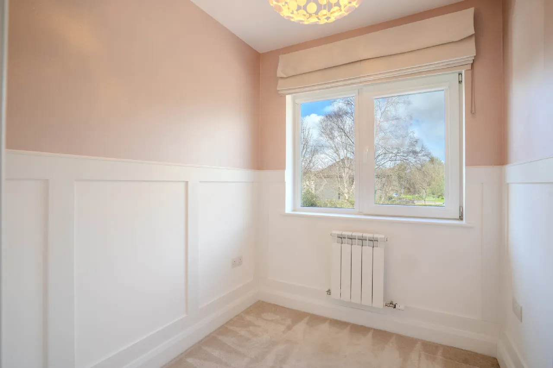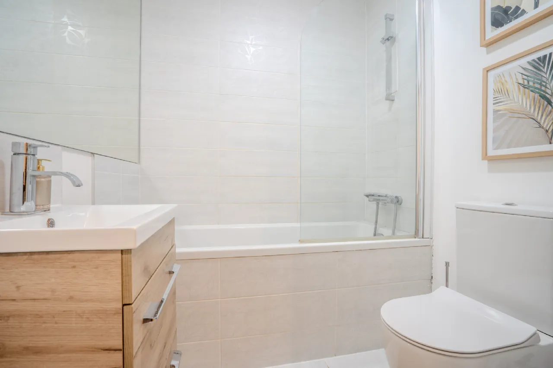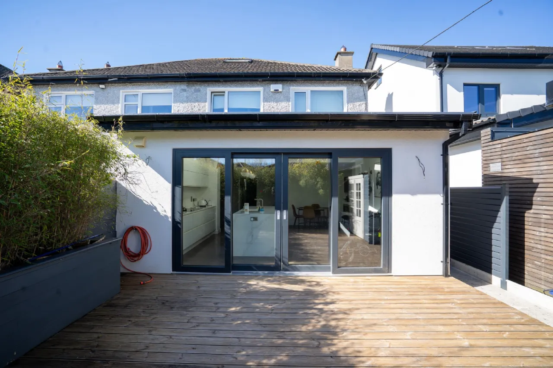Thank you
Your message has been sent successfully, we will get in touch with you as soon as possible.
€545,000 Sale Agreed

Contact Us
Our team of financial experts are online, available by call or virtual meeting to guide you through your options. Get in touch today
Error
Could not submit form. Please try again later.
91 Esker Park
Lucan
Co. Dublin
K78 EW98
Description
Heavily renovated in 2019 by the current owners where attention to detail and quality were high on the agenda. The property has an enviable B1 BER rating which is the result of high efficiency triple glazed windows, composite doors, modern mechanical ventilation system which responds to moisture in the home with fresh air being introduced through specially designed ventilation grills, a high level of insulation complete with underfloor heating throughout the ground floor.
Step inside this remarkable home and experience a perfect blend of spaciousness, natural light, and modern design. With an emphasis on quality craftsmanship, this home exudes a sense of sophistication and refinement.
Right from the start we are greeted by a spacious and welcoming entrance hall with access to the guest wc neatly tucked under the stairs. To the left of the entrance hall a is large and sophisticated living room decorated in warm tones.
To the rear and extending the full width of the property is the extended open plan kitchen dining room. This open plan room seamlessly connects between kitchen and dining. The well-equipped kitchen boasts an abundance of base and eye-level storage units, while a convenient American-style island adds both functionality and style, making it the perfect space for preparing your culinary delights and social gatherings.
Located off the kitchen is a custom made and expertly designed utility room perfect for enhancing organization and efficiency. From the kitchen, bi-parting sliding doors lead to the low maintenance, landscaped garden.
Upstairs the theme of elegance and sheer good taste continues with four good size bedrooms all offering costume-built wardrobes and the main complete with a newly added ensuite. A costume made storage unit on the landing and a practical family bathroom completes the accommodation at this level.
Outside to the front there is a large drive offering private, off-street parking for all family cars. A pedestrian side entrance leads to the enclosed, low maintenance and landscaped garden. The garden is mainly laid in decking complete with raised flower beds. Completing the garden is a new costume-built shed offering excellent storage space.
No 91 is ideally nestled adjacent to a green in a mature, sought-after neighborhood, less than half an hour’s drive from Dublin City Centre and located just outside the attractive, historical village of Lucan. The new owners of 91 will become part of a friendly and welcoming community.
This home’s location offers all the everyday essentials. There is an abundance of retailers nearby. SuperValu Shopping Centre as well as one of Ireland’s largest shopping centers, Liffey Valley Shopping Centre with over 80 stores, a Vue Cinema and a wide array of restaurants and bars are less than a 10min drive.
The new homeowners will benefit from a short walk to Willsbrook park. The location is perfect for sports enthusiasts with Sarfields GAA club, Lucan United Soccer Club, Weston Hockey club and the new Lucan Swimming pool all close by. The Hermitage and Lucan golf clubs are also a short distance away.
There is a wide variety of both primary and secondary schools in the surrounding area and It is within extremely easy access to the N4 and M50.
Homes in this area are highly desirable as the location is second to none. Don't miss the opportunity to make this stunning property your own. Contact us today to schedule a viewing and experience the turnkey living in this exceptional 4-bedroom Semi-D home.

Contact Us
Our team of financial experts are online, available by call or virtual meeting to guide you through your options. Get in touch today
Thank you
Your message has been sent successfully, we will get in touch with you as soon as possible.
Error
Could not submit form. Please try again later.
Features
G.F.C.H
B1 Energy Rating
Triple Glazed windows
Mechanical air ventilation
Underfloor heating
Highly Insulated
Landscaped Garden
New custom-built shed
Highly Sought-after estate
Short walk to Willsbrook Park
10 min walk to Lucan’s new Sports and Leisure Centre
Close Proximity to SuperValu Shopping Centre and Liffey Valley Shopping Centre
Easy Access to N4 and M50
Rooms
Living Room 5.08m x 3.40m Large and sophisticated living room elegantly presented featuring tripled glazed windows, herringbone style flooring and a glass pendant chandelier.
Kitchen Dining Room 7.57m x 5.23m Located at the rear of the property is this impressive, extended open-plan kitchen dining area spanning the full width of the home. The floor to ceiling bi-sliding doors along with the triple Velux windows, ensures an abundance of natural light. The kitchen is fully equipped with an abundance of base and eye-level storage units, along with plenty of countertop space for meal preparation. It features high-end appliances from renowned brands such as AEG and Electrolux. Key elements include an integrated fridge/freezer, an integrated dishwasher, twin eye-level ovens, custom-built bins, a dual fuel hob with 4 induction zones and 1 gas burner complete overhead extractor fan. A striking American-style island provides additional storage, along with a sink. Bi-sliding doors open to the garden, making this space ideal for both family living and entertaining.
Utility Room 2.45m x 1.70m Located off the kitchen is a custom made and expertly designed utility room perfect for enhancing organization and efficiency. The space offers additional storage units along with a sink and plumbed for a washing machine and dryer.
Guest WC 1.31m x 0.74m Newly renovated featuring tiled flooring, tiled walls contemporary sanitary ware complete with a custom-made mirror.
Bedroom 1 3.34m x 3.12m Located to the front of the property is this spacious double with high quality carpet flooring, costume-built wardrobes with sliding doors, triple glaze window complete with an ensuite.
En-Suite 1.75m x 1.52m An added feature to the property is this neat and well-appointed ensuite with high quality porcelain tiled flooring, WC, WHB with under sink storage, wall-mounted mirror, heated towel rail and walk-in shower with rainfall shower head.
Bedroom 2 3.75m x 2.58m Spacious double, located to the rear offering high quality carpet flooring, custom built wardrobe and triple glazed window.
Bedroom 3 2.63m x 2.60m Double bedroom located to the rear with high quality carpet flooring, triple glazed window and custom-built wardrobe with an integrated study desk.
Bedroom 4 3.10m x 1.88m Neat single located to the front with high quality carpet flooring, triples glazed window complete with a custom-built single wardrobe.
Bathroom 1.75m x 1.67m Practical and modern offering high quality, porcelain tiled flooring, contemporary sanitary ware costume wall-mounted mirror, a bathtub and heated towel rail.
BER Information
BER Number: 111920856
Energy Performance Indicator: 91.71 kWh/m²/yr
About the Area
Lucan is a suburban town, situated some 13 km from Dublin's city centre. It is located just off the N4 road, close to the county boundary with County Kildare. A public transport network serving the area makes it easily accessible to Dublin and the surrounding area. Liffey Valley Shopping Centre and Blanchardstown Centre are only a short drive from Lucan Village, while Lucan's inhabitants are only a 20 minute drive away from Dublin City. There are numerous amenities in Lucan, with a main street full of shops, banks, and cafés. Lucan Shopping Centre contains a Dunnes Stores, Supervalu, Peter Mark and McDonald's. Tesco in Hillcrest, which has a Domino's Pizza beside it. Lidl's campus contains the Penny Hill, a Eurospar and a taxi company. Lucan has a number of schools, including an Educate Together primary school.
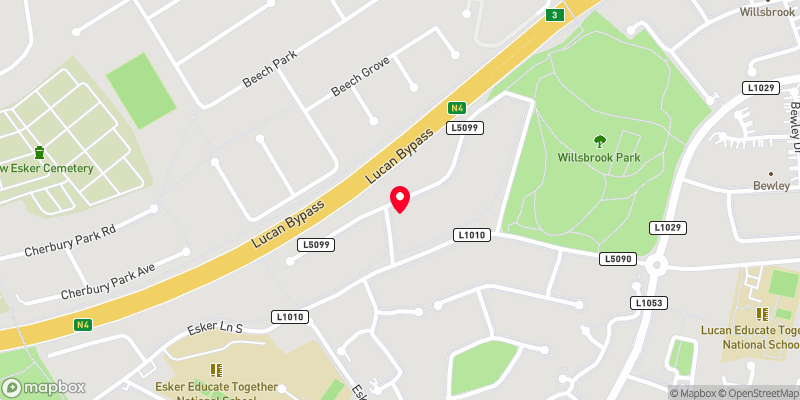 Get Directions
Get Directions Buying property is a complicated process. With over 40 years’ experience working with buyers all over Ireland, we’ve researched and developed a selection of useful guides and resources to provide you with the insight you need..
From getting mortgage-ready to preparing and submitting your full application, our Mortgages division have the insight and expertise you need to help secure you the best possible outcome.
Applying in-depth research methodologies, we regularly publish market updates, trends, forecasts and more helping you make informed property decisions backed up by hard facts and information.
Help To Buy Scheme
The property might qualify for the Help to Buy Scheme. Click here to see our guide to this scheme.
First Home Scheme
The property might qualify for the First Home Scheme. Click here to see our guide to this scheme.
