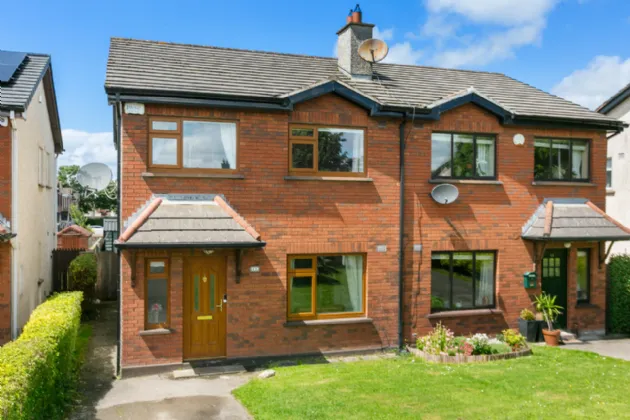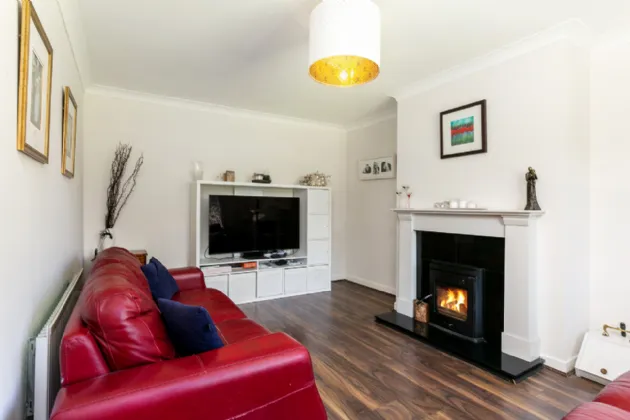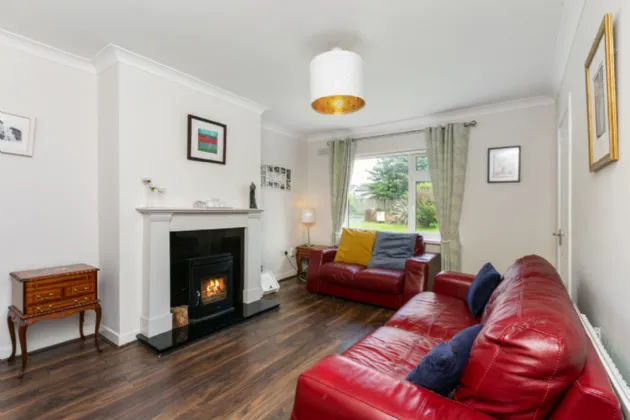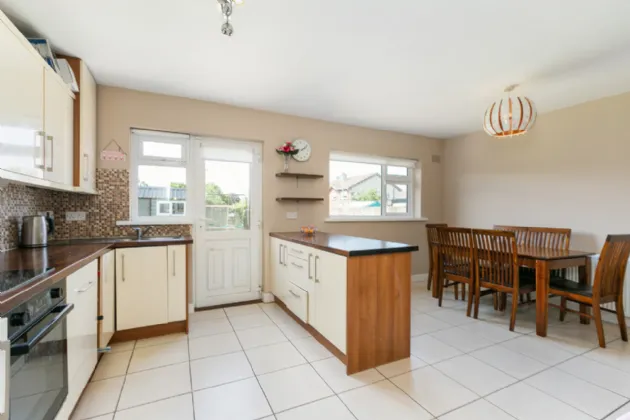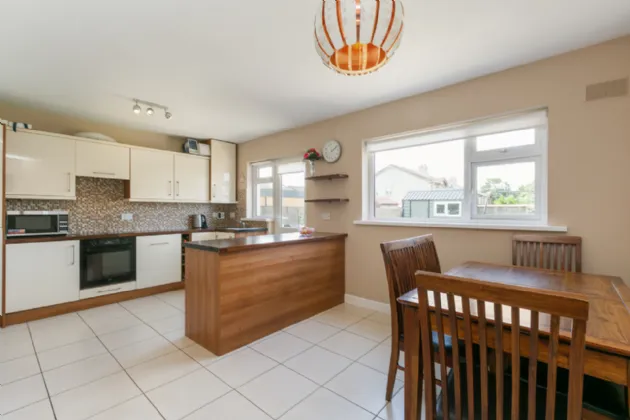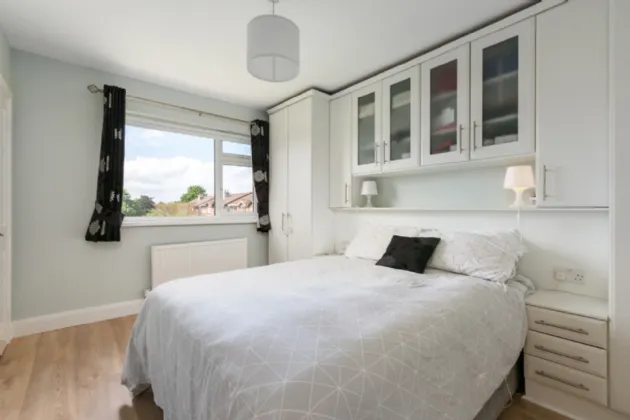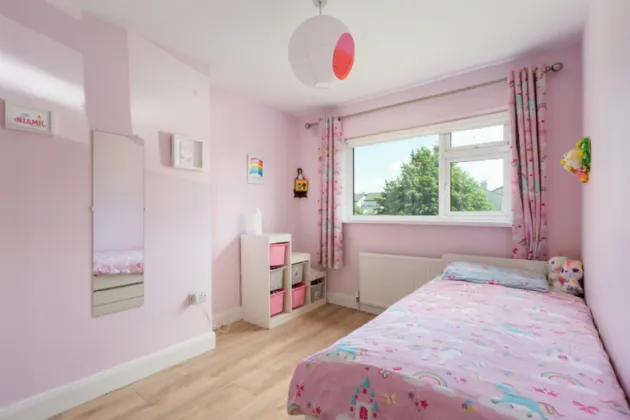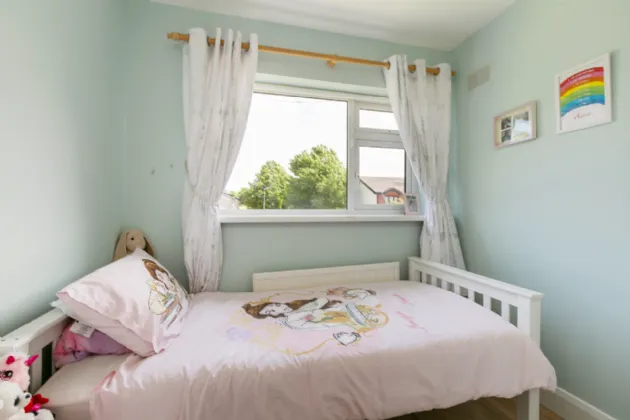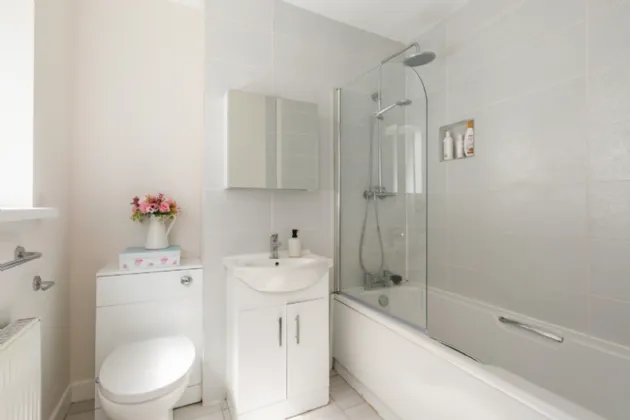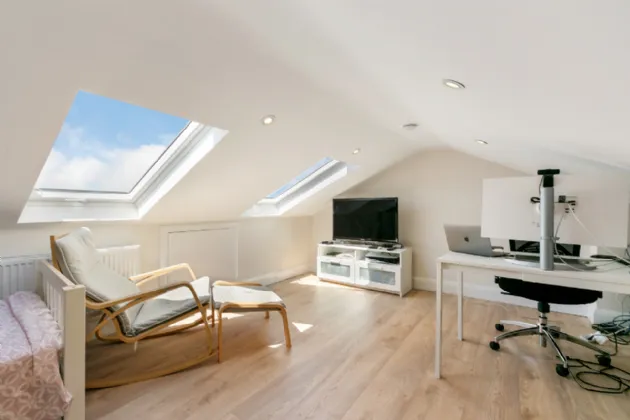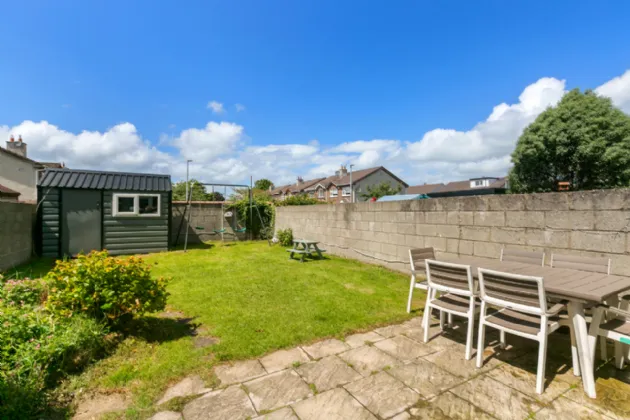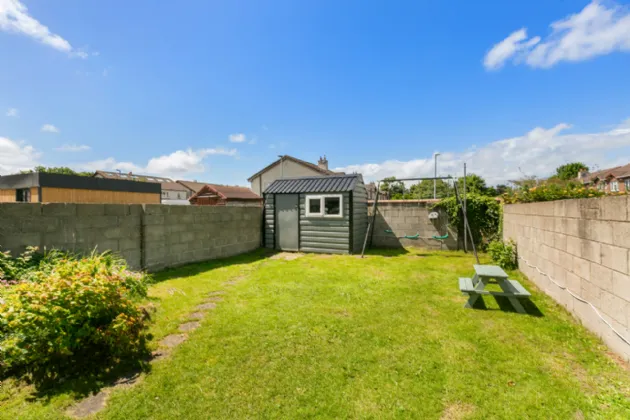Thank you
Your message has been sent successfully, we will get in touch with you as soon as possible.
€435,000 Sale Agreed

Financial Services Enquiry
Our team of financial experts are online, available by call or virtual meeting to guide you through your options. Get in touch today
Error
Could not submit form. Please try again later.
43 Abbeywood Avenue
Lucan,
Co.Dublin
K78 H273
Description
The space on offer will set this home aside from many other 3 bedroomed properties in the area. A spacious design combined with the recently converted attic makes this house highly desirable. The location could not be better, schools and bus services are on the doorstep and a short stroll brings you to a selection of shops and leisure amenities.
This impressive house comes to market in turnkey condition having been meticulously maintained and upgraded by the current owners. The attention to detail is clear to see making it the exquisite home it is today.
The spacious floorplan of this beautiful home compromises of; an entrance hall, a separate living room to the front with a featured wood burner stove. To the rear there is a bright and spacious open plan kitchen dining area offering a wealth of base and eye level storage units complete with an island.
Upstairs the theme of space and sheer good taste continues with 3 good sized bedrooms, all with fitted wardrobes and the main complete with en-suite. Completing the accommodation at this level is a fully renovated family bathroom.
On the second floor the property boasts a light-filled and spacious attic conversion. The blank canvas space is perfect for a variety of uses, from a home cinema to a playroom or a home office.
To the front there is off street parking for all family cars along with a mature front garden. A side entrance leads to the sunny west facing and enclosed rear garden. The garden is mainly laid in lawn complete with a smart patio area. Be it al fresco dining, bbq with friends and family or soaking up the sun on a summer afternoon, the large garden is perfect for outdoor entertaining. Completing the garden is a shed offering extra storage space.
The property is a short stroll to the Ballyowen Shopping Centre, local bus service and benefits from easy access to an excellent road network that connects will little effort to the N7 and M40.
Together with the high standard of finish and the remarkable presentation this home has it all and viewing comes highly recommended.

Financial Services Enquiry
Our team of financial experts are online, available by call or virtual meeting to guide you through your options. Get in touch today
Thank you
Your message has been sent successfully, we will get in touch with you as soon as possible.
Error
Could not submit form. Please try again later.
Features
G.F.C.H
Mature and settled estate
Featured wood burner stove
Freshly painted throughout
Newly installed floors
Newly converted attic
Sunny, west facing garden
App control heating system
Walking distance to a wealth of amenities and public transport
Rooms
Living Room 4.76m x 3.74m Located to the front of the property is this spacious and enclosed living room centered around a featured wood burner stove complete with laminate flooring, large picture frame window and ceiling coving.
Kitchen Dining Room 5.35m x 3.64m Located to the rear and spanning the full width of the property is this spacious and light-filled open plan kitchen dining area. The kitchen offers a wealth of base and eye level storage units, integrated fridge-freezer, integrated oven, a dishwasher and an integrated 4-ring ceramic hob with overhead extractor fan. Completing the kitchen is an Island offering extra storage space and a backdoor leads on to the large and enclosed, west facing garden.
Bedroom 1 4.05m x 3.02m Located to the rear of the property is this spacious double with extensive floor to ceiling wardrobes, newly laid laminate flooring, large picture frame window complete with an ensuite.
En-Suite Well-appointed with tiled flooring, WC, WHB with under sink storage unit, walk-in shower with rainfall shower head and a wall mounted storage unit with mirror.
Bedroom 2 3.88m x 2.82m Spacious double located to the front of the property offering newly laid laminate flooring, built-in wardrobe and large picture frame window.
Bedroom 3 2.61m x 2.44m Neat single located to the front of the property offering newly laid laminate flooring, built-in wardrobe and large picture frame window.
Bathroom 2.22m x 1.67m Newly renovated with tiled floors and partially tiled walls, WC, WHB with under sink storage unit, bathtub with rainfall shower head and a wall mounted storage unit with mirror.
Attic Located on the top floor is this newly converted, light-filled and spacious attic room. The blank canvas space offers laminate flooring, dual velux windows boasting natural light and is perfect for a variety of uses, from a home cinema to a playroom or a home office.
BER Information
BER Number: 116249467
Energy Performance Indicator: 187.3 kWh/m²/yr
About the Area
Lucan is a suburban town, situated some 13 km from Dublin's city centre. It is located just off the N4 road, close to the county boundary with County Kildare. A public transport network serving the area makes it easily accessible to Dublin and the surrounding area. Liffey Valley Shopping Centre and Blanchardstown Centre are only a short drive from Lucan Village, while Lucan's inhabitants are only a 20 minute drive away from Dublin City. There are numerous amenities in Lucan, with a main street full of shops, banks, and cafés. Lucan Shopping Centre contains a Dunnes Stores, Supervalu, Peter Mark and McDonald's. Tesco in Hillcrest, which has a Domino's Pizza beside it. Lidl's campus contains the Penny Hill, a Eurospar and a taxi company. Lucan has a number of schools, including an Educate Together primary school.
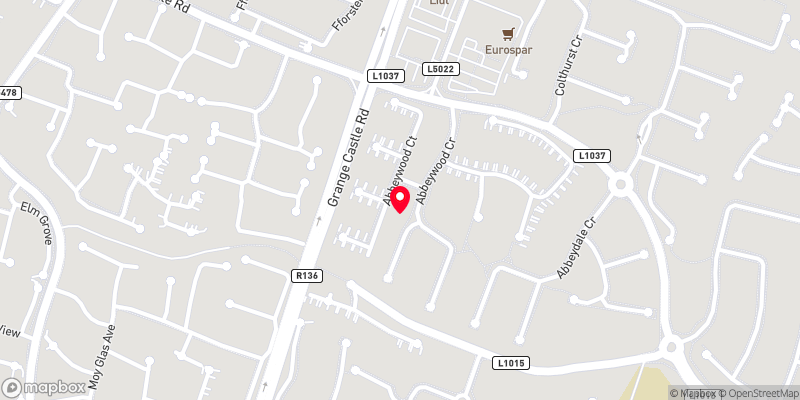 Get Directions
Get Directions Buying property is a complicated process. With over 40 years’ experience working with buyers all over Ireland, we’ve researched and developed a selection of useful guides and resources to provide you with the insight you need..
From getting mortgage-ready to preparing and submitting your full application, our Mortgages division have the insight and expertise you need to help secure you the best possible outcome.
Applying in-depth research methodologies, we regularly publish market updates, trends, forecasts and more helping you make informed property decisions backed up by hard facts and information.
Help To Buy Scheme
The property might qualify for the Help to Buy Scheme. Click here to see our guide to this scheme.
First Home Scheme
The property might qualify for the First Home Scheme. Click here to see our guide to this scheme.
