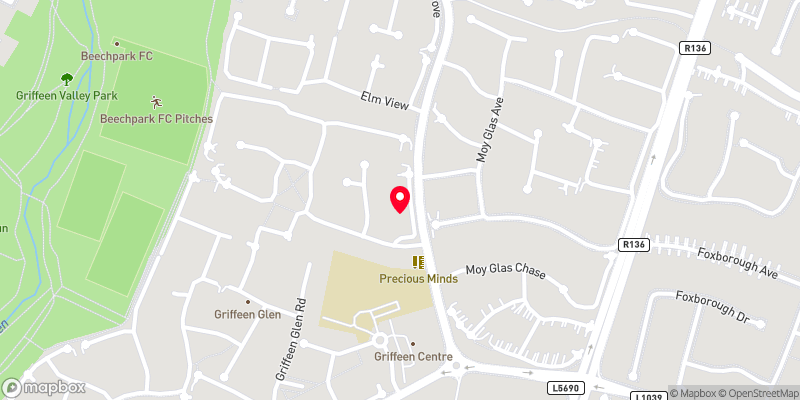Thank you
Your message has been sent successfully, we will get in touch with you as soon as possible.
€415,000 Sale Agreed

Contact Us
Our team of financial experts are online, available by call or virtual meeting to guide you through your options. Get in touch today
Error
Could not submit form. Please try again later.
4 Griffeen Glen Court
Lucan
Co. Dublin
K78 C970
Description
This semi-detached home comes well-appointed and offering a perfect blend of living and bedroom accommodation - with 3 bedrooms, en-suite and family bathroom.
Furthermore, the property boasts a sunny west-facing garden and a large side entrance with potential to extend.
Downstairs to the right of the entrance hall there is an enclosed and spacious Living room featuring solid wood flooring, large picture frame window and a wood burner stove. To the rear and spanning the full width of the property is the large, ‘L’ shaped Kitchen / Dining area. The open plan space forms the prefect area to create culinary delights while entertaining family and guests. A guest wc tucked neatly beneath the stairs completes the accommodation at this level.
Upstairs there are 2 large double bedrooms with built-in wardrobes, main complete with an ensuite, and a neat single with enough space to comfortably fit a double bed. Completing the accommodation on this level is the family bathroom and hotpress.
The front garden offers off street parking with a neat lawn and mature planting. A large side entrance with potential to extend leads to the sunny, west facing garden. The garden is mainly laid in lawn complete with a smart patio area perfect for outdoor entertainment. Whether it’s a BBQ with friends or soaking up the sun on a summer afternoon. Completing the garden is a shed providing extra storage space.
The location is superb and just 5 mins walk to the local shop, 10 min drive to Liffey Valley Shopping Centre & SuperValu Shopping Centre, excellent childcare locally, Lucan also enjoys the QBC ensuring a quick journey to the City Centre and finally the ring road guarantees easy access to the N4 & N7 -making Lucan a great choice for the commuter.

Contact Us
Our team of financial experts are online, available by call or virtual meeting to guide you through your options. Get in touch today
Thank you
Your message has been sent successfully, we will get in touch with you as soon as possible.
Error
Could not submit form. Please try again later.
Features
G.F.C.H
Newly installed condensed gas fired boiler
Wood burner stove
West facing garden
Large side entrance with potential to extend
Sought-after estate
Cul-de-sac location
Rooms
Living Room 5.45m x 3.45m Located to the front of the property is this spacious living area featuring solid wood flooring, large picture frame window, ceiling coving, ceiling rose, and wood burner stove.
Kitchen Dining Room 6.26m x 5.36m Located to the rear and spanning the full width of the property is the large, ‘L’ shaped Kitchen / Dining area. The open plan space forms the prefect area to create culinary delights while entertaining family and guests. The kitchen offers a wealth of base and eye level storage units along with ample countertop workspace and is complete with a free-standing fridge-freezer, integrated over, 4-ring gas hob with overhead extractor fan, washing machine and a breakfast bar. From the dining room, sliding door leads onto the sunny garden.
Guest WC 1.58m x 0.77m Neatly tucked under the stairs offering tiled flooring, WC and WHB.
Bedroom 1 4.37m x 3.88m Very spacious double located to the front of the property with solid wood flooring, built-in wardrobe and ensuite.
En-Suite 1.94m x 2.02m Well-appointed with tiled flooring, tiled splash back with wall mounted mirror, WC, WHB and walk-in shower with pump shower head
Bedroom 2 3.43m x 2.90m Spacious double located to the rear with solid wood flooring and built-in wardrobe.
Bedroom 3 3.65m x 2.38m Neat and spacious single with enough space to comfortably fit a double bed complete with solid wood flooring.
Bathroom 1.77m x 2.57m Spacious family bathroom offering tiled flooring, tiled splash back with wall mounted mirror, WC, WHB and a bathtub with pump shower head.
BER Information
BER Number: 117943241
Energy Performance Indicator: 174.94 kWh/m²/yr
About the Area
Lucan is a suburban town, situated some 13 km from Dublin's city centre. It is located just off the N4 road, close to the county boundary with County Kildare. A public transport network serving the area makes it easily accessible to Dublin and the surrounding area. Liffey Valley Shopping Centre and Blanchardstown Centre are only a short drive from Lucan Village, while Lucan's inhabitants are only a 20 minute drive away from Dublin City. There are numerous amenities in Lucan, with a main street full of shops, banks, and cafés. Lucan Shopping Centre contains a Dunnes Stores, Supervalu, Peter Mark and McDonald's. Tesco in Hillcrest, which has a Domino's Pizza beside it. Lidl's campus contains the Penny Hill, a Eurospar and a taxi company. Lucan has a number of schools, including an Educate Together primary school.
 Get Directions
Get Directions
Buying property is a complicated process. With over 40 years’ experience working with buyers all over Ireland, we’ve researched and developed a selection of useful guides and resources to provide you with the insight you need..
From getting mortgage-ready to preparing and submitting your full application, our Mortgages division have the insight and expertise you need to help secure you the best possible outcome.
Applying in-depth research methodologies, we regularly publish market updates, trends, forecasts and more helping you make informed property decisions backed up by hard facts and information.
Help To Buy Scheme
The property might qualify for the Help to Buy Scheme. Click here to see our guide to this scheme.
First Home Scheme
The property might qualify for the First Home Scheme. Click here to see our guide to this scheme.












