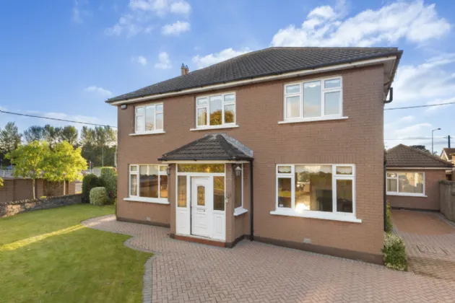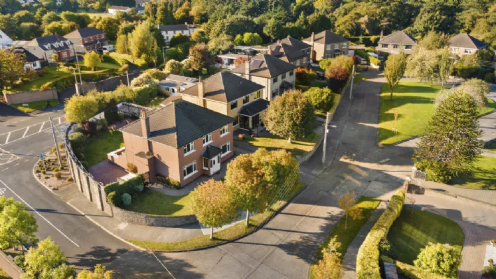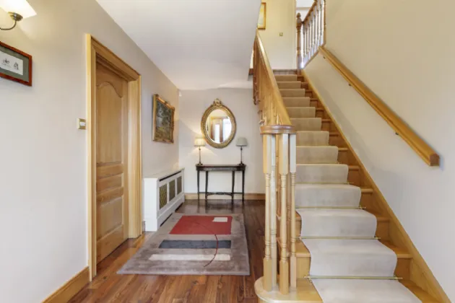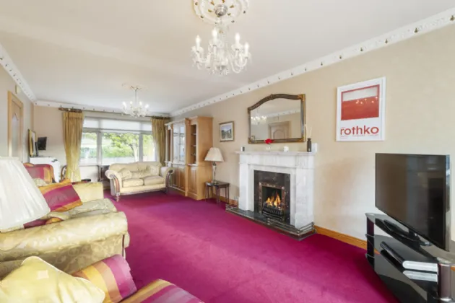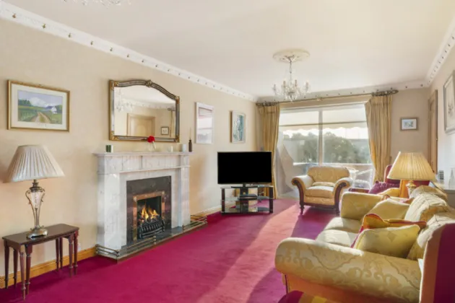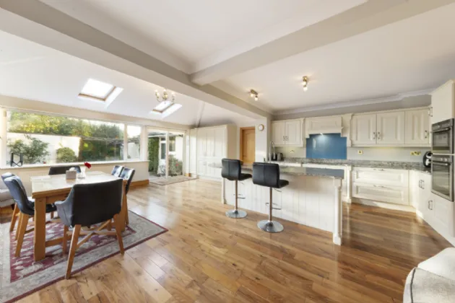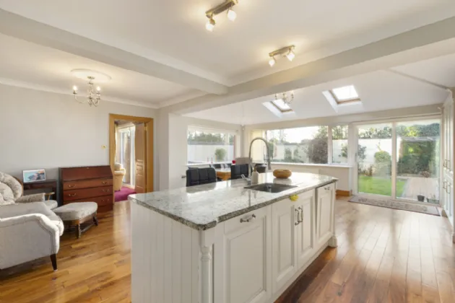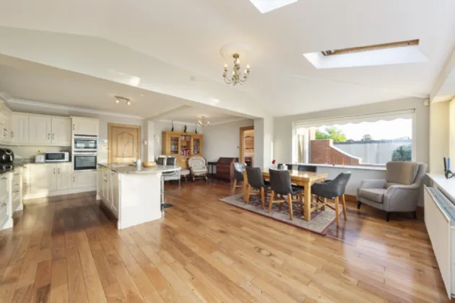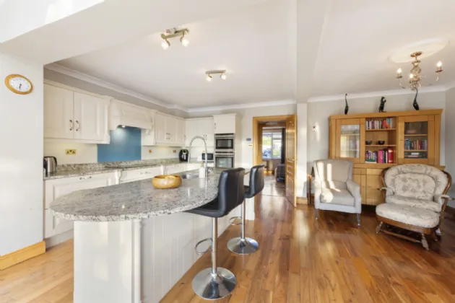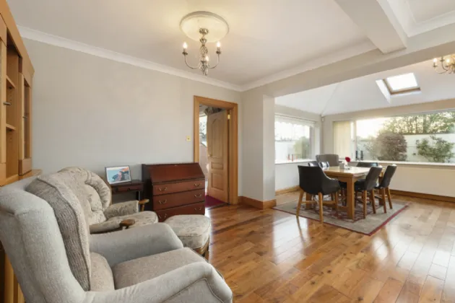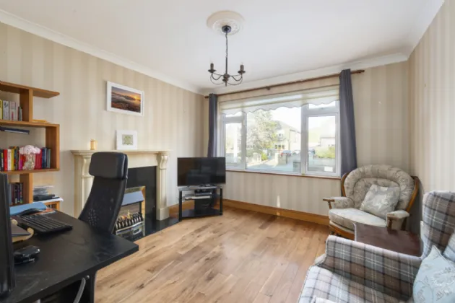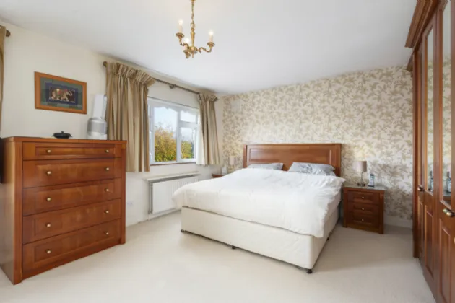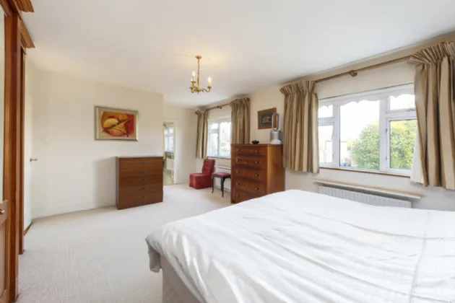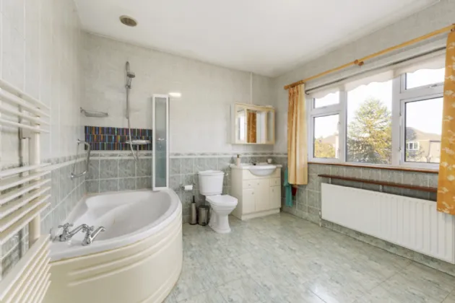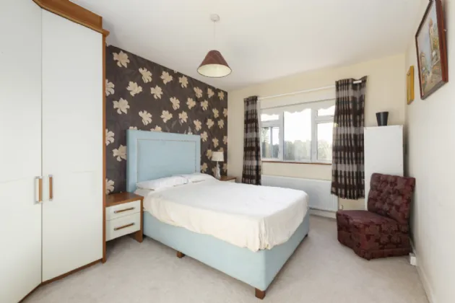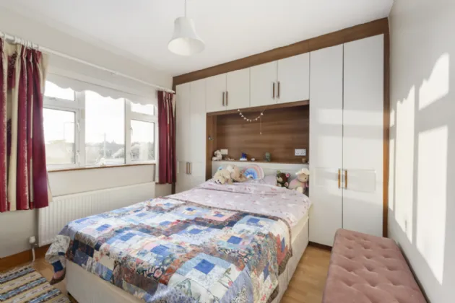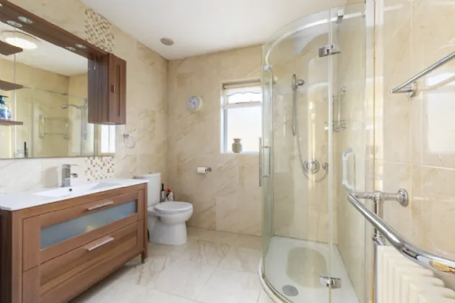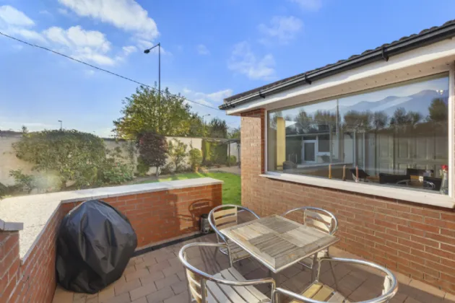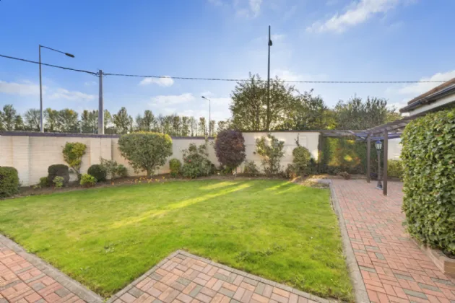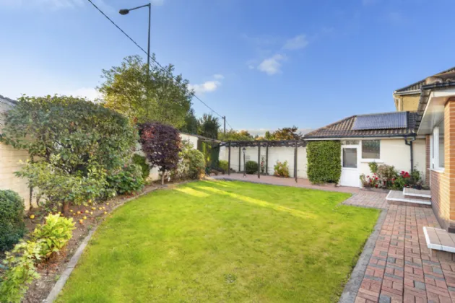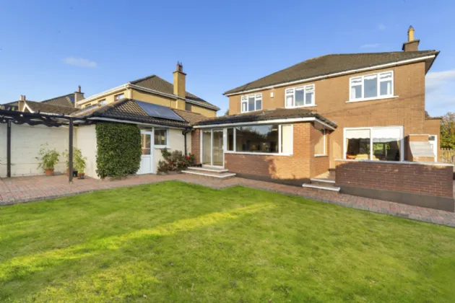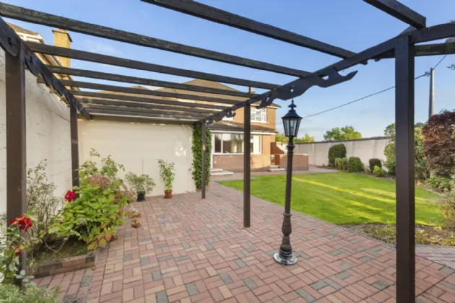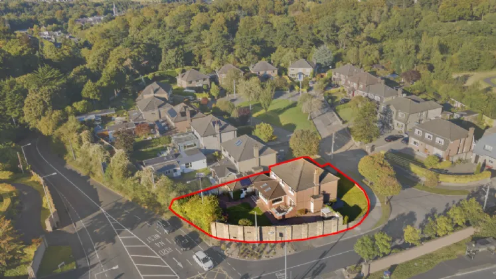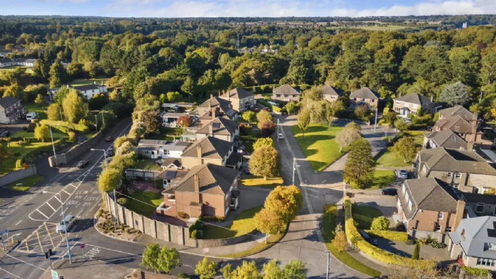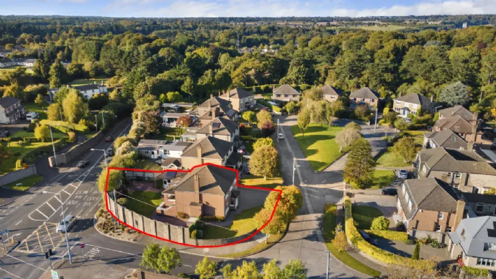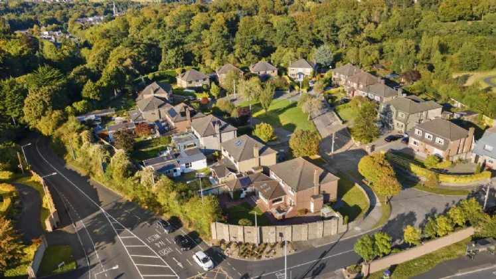Thank you
Your message has been sent successfully, we will get in touch with you as soon as possible.
€890,000

Financial Services Enquiry
Our team of financial experts are online, available by call or virtual meeting to guide you through your options. Get in touch today
Error
Could not submit form. Please try again later.
15 Vesey Park
Lucan,
Co.Dublin
K78 E6K8
Description
Set on an enviable corner plot, 15 Vesey Park boasts a substantial amount of outdoor space, providing a sense of privacy and an idyllic setting. The property is framed by beautifully maintained gardens, which enhance the home’s curb appeal and create an inviting first impression.
The property has been thoughtfully extended to the rear, creating a breathtaking open-plan living, kitchen, and dining area. This space serves as the heart of the home, offering a versatile environment that is perfect for both family gatherings and entertaining guests. The seamless flow from the kitchen to the dining and living areas encourages a sociable atmosphere, while large windows and sliding doors invite an abundance of natural light, creating a bright and airy ambiance.
Just off the kitchen lies the spacious utility room, providing practical storage solutions and helping to keep the main living areas clutter-free
In addition to the open-plan living area, the ground floor features two further reception rooms. These rooms offer tremendous versatility, allowing you to create spaces tailored to your family’s needs. Whether you require a formal living area, a home office, a playroom for the children, or even a home cinema, these reception rooms provide endless possibilities.
Originally configured as a five-bedroom home, this property has been skilfully reimagined to cater to contemporary tastes and comfort. The main bedroom has been transformed into a luxurious suite, complete with an expansive en-suite bathroom, providing a private retreat within the home. Another bedroom has been converted into a generously sized walk-in wardrobe, perfect for those who value both style and storage. However, should the need arise, both rooms can be effortlessly restored to their original bedroom function, offering the flexibility to accommodate a growing family or guests. A further two double bedrooms are positioned to the rear. While another large family bathroom completes the fist floor accommodation.
The outdoor space at 15 Vesey Park is truly exceptional. The west-facing rear garden is a sun-drenched oasis, perfect for relaxing and enjoying summer evenings. The garden is beautifully landscaped, featuring a well-maintained lawn, a raised patio area ideal for outdoor dining, and a charming pergola that adds a touch of elegance and provides shade. This garden is designed for both relaxation and entertainment, making it the perfect space for hosting barbecues, family gatherings, or simply unwinding after a long day.
The front of the property is equally impressive, with a large lawned garden that enhances the home’s attractiveness. Additionally, the property offers ample off-street parking, comfortably accommodating multiple family cars. The driveway is spacious and secure, ensuring convenience.
15 Vesey Park is located within a secluded and exclusive development, offering the perfect blend of tranquillity and accessibility. This highly sought-after area is known for its excellent junior and senior schools, making it an ideal location for families. The development is surrounded by green spaces, providing plenty of opportunities for outdoor activities, while still being close to local amenities such as shops, restaurants, and public transport links. Commuters will appreciate the ease of access to major roads such as M4,M50,outer ring road, M7, ensuring a stress-free journey to work.

Financial Services Enquiry
Our team of financial experts are online, available by call or virtual meeting to guide you through your options. Get in touch today
Thank you
Your message has been sent successfully, we will get in touch with you as soon as possible.
Error
Could not submit form. Please try again later.
Features
Detached Family Home
Large Corner Plot
Off Street Parking
G.F.C.H.
Solar Panels
Extended to the Rear
Rooms
Living/Dining Room 8.95m x 3.64m A bright and expansive living room that extends from front to back of no.15 - this lovely room is centred around a most opulent marble fireplace creating a wonderful focal point to the room. The room also offers carpet flooring, ceiling coving, centre rose, glazed sliding doors to a raised patio at the rear.
Home Office / Family Room 3.62m x 3.54m A versatile room that would be ideal for a home office, play room or cinema room. Another fine room with a tasteful and thought out design, set around an electric feature fire. It also offers solid timber flooring, ceiling coving and centre rose.
Kitchen/Dining/Family 7.40m x 6.30m The heart of the home, this spacious, open-plan kitchen, dining, and family area has been thoughtfully designed to offer a seamless blend of functionality and style. Upon entering, you are immediately struck by the sense of space and light, with large windows, Velux windows and French doors that flood the area with natural light and provide uninterrupted views of the garden. The kitchen features shaker wall and floor storage units, silid timber floors, polished granite worktops, Neff appliances, and an expansive central island / breakfast bar with polished granite counter top . This is not just a space for cooking but also a social hub, where family and friends can gather, whether it’s for casual meals, morning coffees, or preparing large feasts. The open layout allows for easy conversation and movement between the kitchen, dining, family area.
Utility Room 6.42m x 3.0m Located off this kitchen it offers laminate flooring, a vast array of wall and floor storage units and counter top space. Access to WC.
Guest WC 1.89m x 1.13m Fully tiled wall and floor, WC, WHB.
Utility WC 1.6m x 0.9m With WC, laminate floor.
Bedroom 1 6.40m x 3.79m A spacious double bedroom, located to the front of the property with carpet flooring, fitted floor to ceiling wardrobes access to large en-suite.
En-Suite 3.54m x 3.14m Formally a double bedroom, this expansive en-suite bathroom is located to the front of the property. It offers fully tiled wall and floors, WC, WHB with under sink storage, mirrored vanity unit, a large corner jacuzzi bath, with overhead pump shower, heated towel rail.
Bedroom 2 4.19m x 3.13m A large double bedroom to the rear of the property with carpet flooring and built in wardrobes
Bedroom 3 3.18m x 3.35m A double bedroom to the rear of the property with carpet flooring and built in wardrobes.
Bedroom 4 3.19m x 3.10m A spacious single room, located to the rear of the property currently in use as a walk in wardrobe. It comes complete with a vast array of built in wardrobes.
Bathroom 2.47m x 2.33m A spacious family bathroom suite offering fully tiled wall and floor, large ceramic sink with ample under sink storage, wall mounted mirror with overhead lighting
BER Information
BER Number: 117776237
Energy Performance Indicator: 193.23 kWh/m²/yr
About the Area
Lucan is a suburban town, situated some 13 km from Dublin's city centre. It is located just off the N4 road, close to the county boundary with County Kildare. A public transport network serving the area makes it easily accessible to Dublin and the surrounding area. Liffey Valley Shopping Centre and Blanchardstown Centre are only a short drive from Lucan Village, while Lucan's inhabitants are only a 20 minute drive away from Dublin City. There are numerous amenities in Lucan, with a main street full of shops, banks, and cafés. Lucan Shopping Centre contains a Dunnes Stores, Supervalu, Peter Mark and McDonald's. Tesco in Hillcrest, which has a Domino's Pizza beside it. Lidl's campus contains the Penny Hill, a Eurospar and a taxi company. Lucan has a number of schools, including an Educate Together primary school.
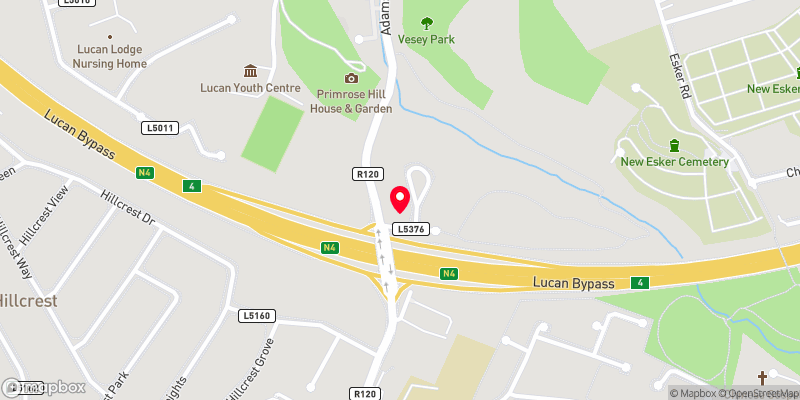 Get Directions
Get Directions Buying property is a complicated process. With over 40 years’ experience working with buyers all over Ireland, we’ve researched and developed a selection of useful guides and resources to provide you with the insight you need..
From getting mortgage-ready to preparing and submitting your full application, our Mortgages division have the insight and expertise you need to help secure you the best possible outcome.
Applying in-depth research methodologies, we regularly publish market updates, trends, forecasts and more helping you make informed property decisions backed up by hard facts and information.
Help To Buy Scheme
The property might qualify for the Help to Buy Scheme. Click here to see our guide to this scheme.
First Home Scheme
The property might qualify for the First Home Scheme. Click here to see our guide to this scheme.
