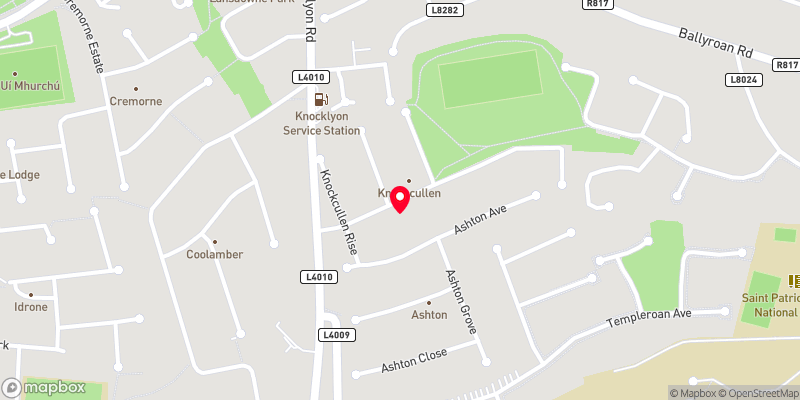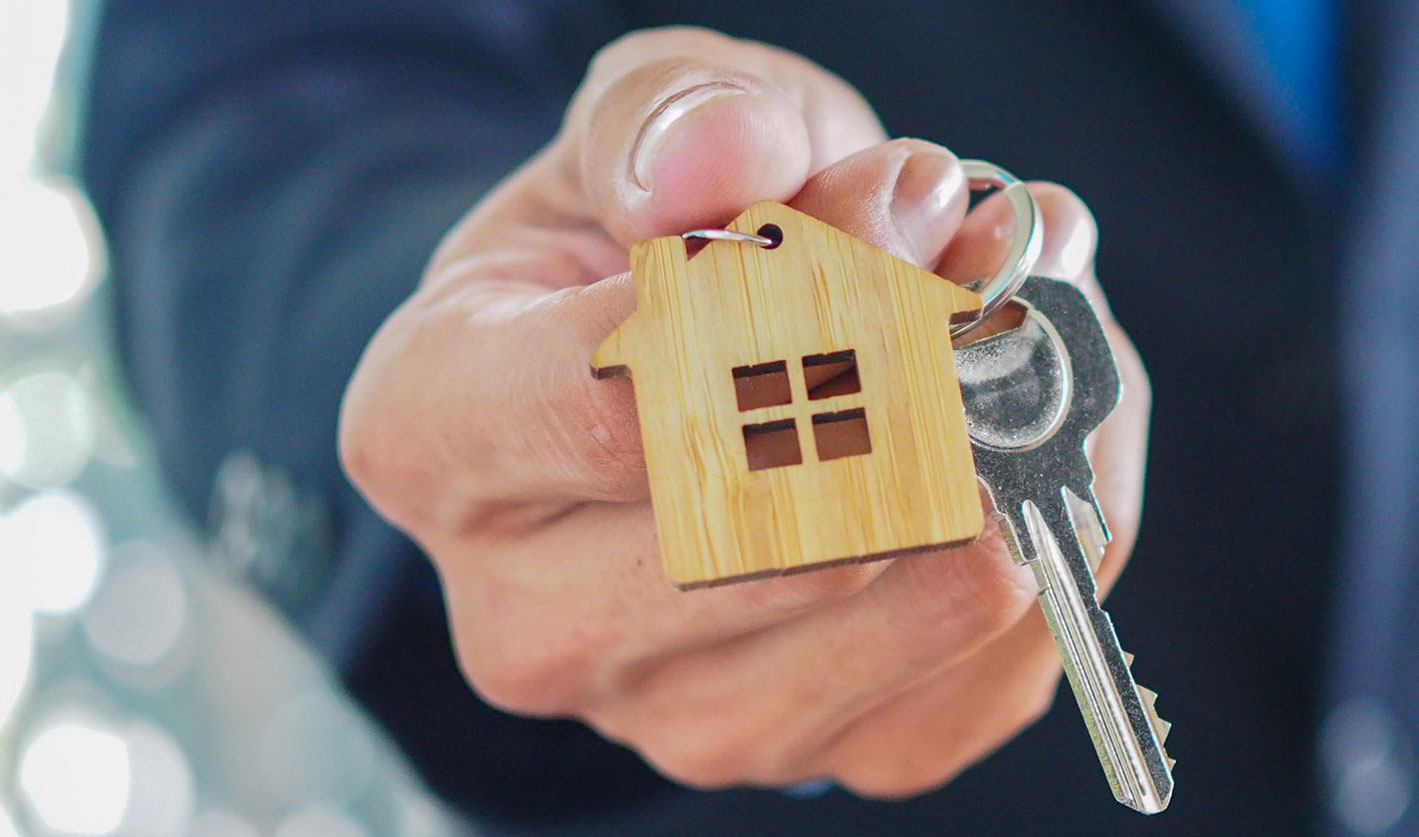Thank you
Your message has been sent successfully, we will get in touch with you as soon as possible.
€715,000

Contact Us
Our team of financial experts are online, available by call or virtual meeting to guide you through your options. Get in touch today
Error
Could not submit form. Please try again later.
60 Knockcullen Drive
Knocklyon
Dublin 16
D16 FK29
Description
Extending to approximately 140sq.m (excluding garage) the well-proportioned interior comprises a welcoming entrance hall with a guest w.c., a spacious open-plan living/dining room, and a well-appointed kitchen with breakfast bar. The conservatory to the rear provides an additional room for a growing family to utilise and the attached garage offers excellent potential for conversion, subject to planning permission.
Upstairs, there are three generously sized bedrooms with the addition of a well appointed en-suite bathroom located in the double bedroom to the rear. Each bedroom has been designed to maximize space and natural light. The fully fitted family bathroom completes the accommodation.
Situated just minutes from the M50 road network, Knockcullen Drive enjoys easy access to a wealth of local amenities in Knocklyon, Ballyroan, and Templeogue, all within walking distance. The area boasts a fantastic selection of shopping centres, cafés, and bars, as well as excellent primary and secondary schools, including St. Colmcille’s, Ballyroan Boys and Girls School, Sancta Maria, and Coláiste Éanna. A direct bus service to the city centre ensures seamless connectivity.
This is a rare opportunity to acquire a spacious family home in a sought-after location, offering both comfort and convenience. Viewing is highly recommended.
GARDEN
To the front there is off street parling for 2+ cars on a cobblelock driveway which is bordered by mature hedging. A garage is situated to the side of the property. To the rear the garden has been fitted with artificial grass for ease of maintenance. There is a Indian sandstone patio for outdoor entertaining and a barna shed for additional garden storage.

Contact Us
Our team of financial experts are online, available by call or virtual meeting to guide you through your options. Get in touch today
Thank you
Your message has been sent successfully, we will get in touch with you as soon as possible.
Error
Could not submit form. Please try again later.
Features
G.F.C.H.
Double glazed windows
Garage to side (potential to convert/extend)
Off street parking for 2+ cars
Rooms
Entrance Hall 2.00m x 4.50m A bright and welcoming space, offering seamless access to the main living areas while setting the tone for the home’s style with ceiling coving ad ceiling rose.
Guest w.c. A conveniently located guest cloakroom, featuring modern fittings, tiled flooring, wash hand basin, w.c. and a side window for natural light and ventilation.
Living/Dining Room 4.20m x 9.20m A dual aspect spacious and versatile area designed for both relaxation and entertaining. It features a solid wood flooring, Dimplex electric feature fire, ceiling coving and ceiling rose. There is ample natural light aided by the dual aspect windows and a seamless flow between living and dining spaces for a warm and inviting atmosphere.
Kitchen 6..30m x 3.00m A well designed, modern kitchen featuring high-quality fittings and ample storage. The sleek granite work surfaces are complimented by a tiled splash-back and tiled flooring. Thoughtfully arranged to maximize functionality, it offers a bright and inviting space perfect for cooking, dining, and entertaining. Integrated appliances included; dishwasher, ceramic hob, grill and oven. An American style fridge freezer is also included in the sale.
Conservatory 3.10m x 6.00m A bright and airy space that seamlessly extends the living area, offering views of the garden. Designed for year-round enjoyment, it provides the perfect setting for relaxation, dining, or entertaining while soaking in natural light. A handy utility area is located within this spacious room also.
Bedroom 1 6.30m x 3.10m This extremely spacious and elegantly designed primary bedroom was originally two bedrooms. Situated at the front of the property, it offers a tranquil retreat with ample natural light. Featuring generous wall to wall storage space and a serene ambiance. This room provides the perfect setting for rest and relaxation.
Bedroom 2 3.70m x 3.60m A spacious double bedroom located at the rear of the property, offering views of the garden. Filled with natural light, this inviting space provides a peaceful retreat with the added benefit of an en-suite bathroom.
Ensuite A stylish and modern fully tiled en-suite, featuring high-quality fixtures and fittings. Designed for comfort and convenience, it includes shower cubicle with glass enclosure, recessed lighting, wash hand basin, and W.C.
Bedroom 3 A bright and cozy single bedroom located at the rear of the property, featuring soft carpet flooring for added comfort and ceiling coving.
Bathroom 3.30m x 1.70m A stylish fully tiled bathroom featuring high-quality fixtures and fittings. Designed for comfort and functionality. The shower cubicle includes a Triton electric shower with a rainforest attachment, and glass enclosure. There is also a wash hand basin, w.c., a heated towel rail, and a mirrored storage unit. Recessed lighting enhances the ambiance, while a side window allows natural light to brighten the space.
Garage
BER Information
BER Number: 117900910
Energy Performance Indicator: 136.85 (kWh/m2/yr)
About the Area
Knocklyon is a suburb of Dublin, just north of the foothills of the Dublin Mountains. The M50 motorway divides Knocklyon, with most of the suburb lying on the east of the motorway. To the west of the M50 are estates such as Castlefield Manor, Glenlyon, Glenvara Park, and Woodstown. These are linked to the rest of Knocklyon by a footbridge and by Junction 12 of the motorway. Local amenities include a supermarket, post office, credit union, and a community centre. The area has a number of open spaces within the residential estates, playing pitches for St. Enda's GAA Club and Knocklyon United Football Club, as well as a scouting group.
 Get Directions
Get Directions
Buying property is a complicated process. With over 40 years’ experience working with buyers all over Ireland, we’ve researched and developed a selection of useful guides and resources to provide you with the insight you need..
From getting mortgage-ready to preparing and submitting your full application, our Mortgages division have the insight and expertise you need to help secure you the best possible outcome.
Applying in-depth research methodologies, we regularly publish market updates, trends, forecasts and more helping you make informed property decisions backed up by hard facts and information.

Welcome to mySherryFitz
Our dedicated 24 hour platform for buyers and sellers. Make and view offers and keep track of viewings - all at a time that suits you.
Already signed up? Sign in here.
Change or reset your password here. Got feedback on mySherryFitz?.
Help To Buy Scheme
The property might qualify for the Help to Buy Scheme. Click here to see our guide to this scheme.
First Home Scheme
The property might qualify for the First Home Scheme. Click here to see our guide to this scheme.












