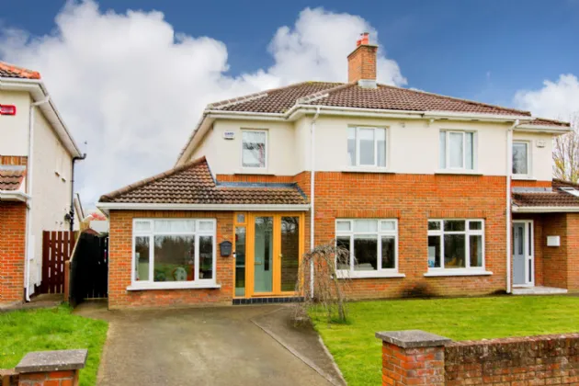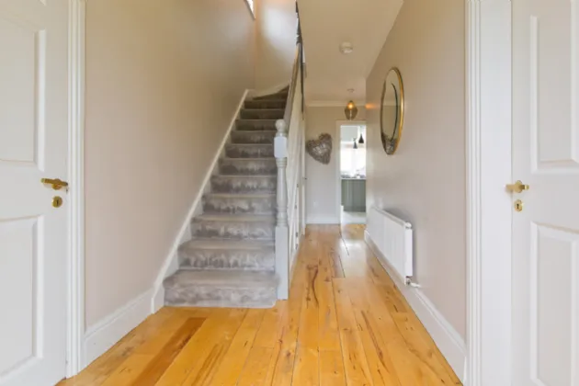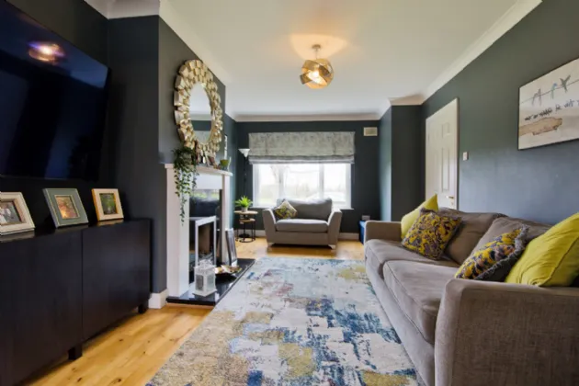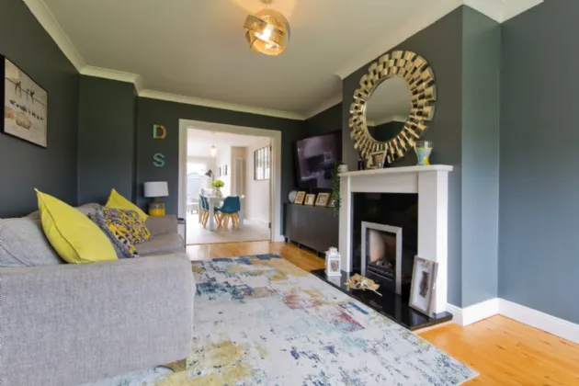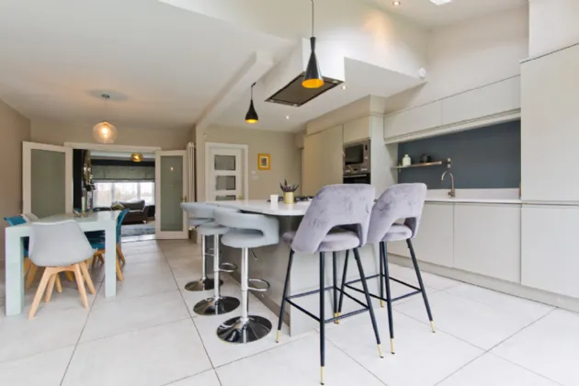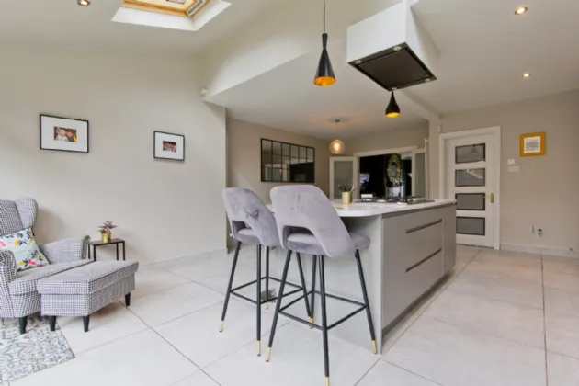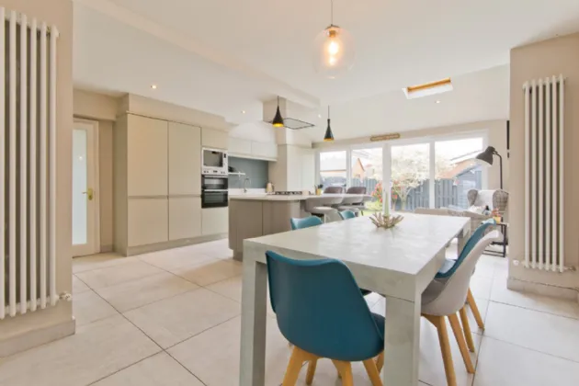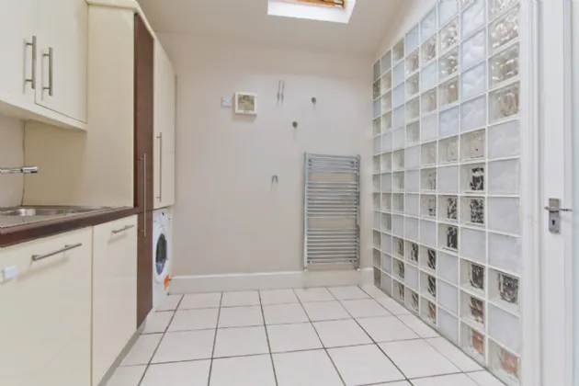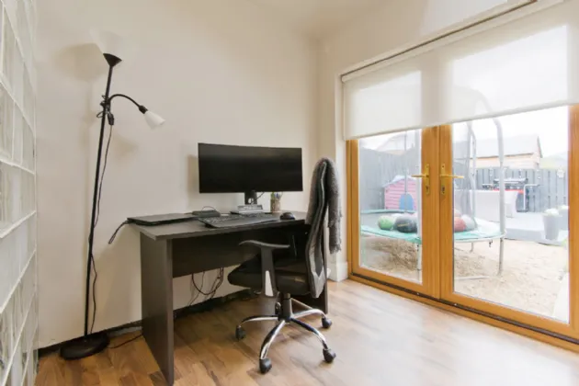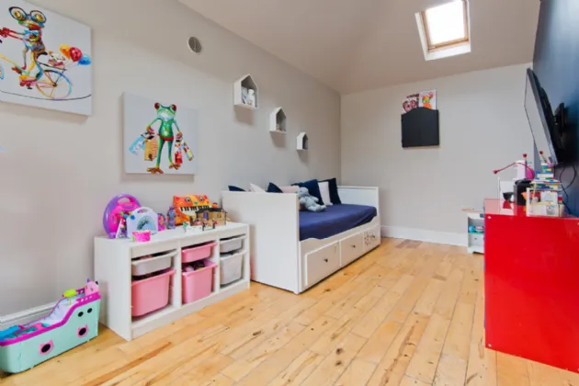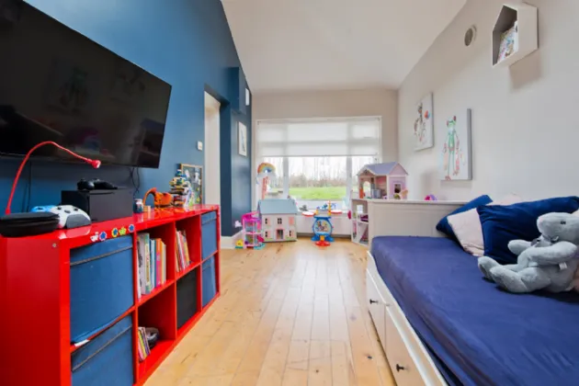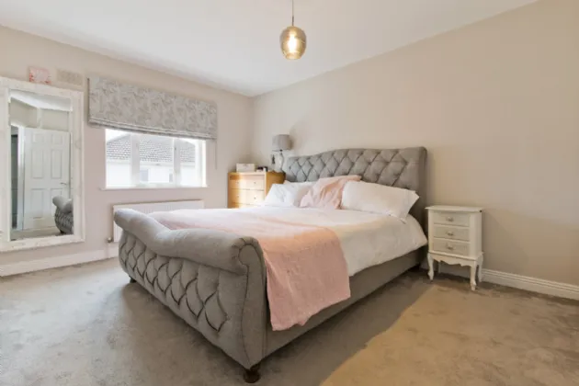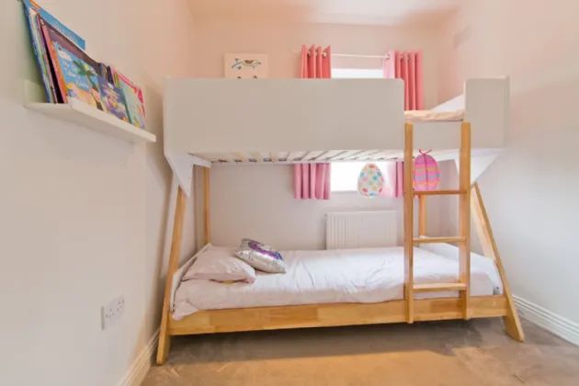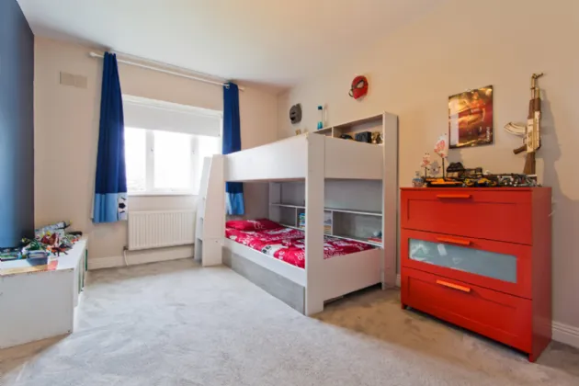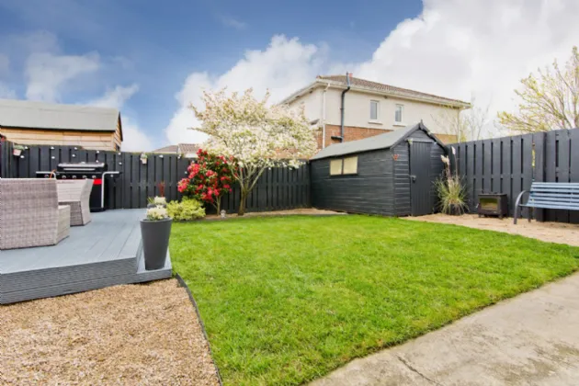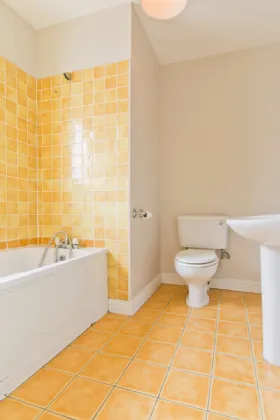Thank you
Your message has been sent successfully, we will get in touch with you as soon as possible.
€650,000 Sale Agreed

Financial Services Enquiry
Our team of financial experts are online, available by call or virtual meeting to guide you through your options. Get in touch today
Error
Could not submit form. Please try again later.
40 Woodstown Drive
Knocklyon
Dublin 16
D16 E898
Description
Set against the backdrop of the picturesque Dublin mountains, Woodstown is the perfect location for families who require easy access to the city centre whilst living near to the tranquillity of the countryside. Close to a wide range of facilities with local shops just a short stroll across the road, excellent primary and secondary schools and the M50 network are also all within easy reach. The area is well served by public transport with the 24 hour no. 15 bus route within a two-minute walk.
Viewing is highly recommended.
GARDEN
The front garden is laid in lawn with driveway for off street parking. The gated side entrance leads to the rear garden which benefits from an enviable southerly aspect and views over the Dublin mountains. This secluded garden is bordered by fencing and is mainly in lawn with a gravel pathway and a raised deck area which is ideal for outdoor entertaining. There is also a Barna shed for additional storage.

Financial Services Enquiry
Our team of financial experts are online, available by call or virtual meeting to guide you through your options. Get in touch today
Thank you
Your message has been sent successfully, we will get in touch with you as soon as possible.
Error
Could not submit form. Please try again later.
Features
Double glazed windows.
Off street parking.
Home office.
South facing rear garden.
Alarm.
Overlooking communal green area.
Stira attic stairs to partially floored attic
Rooms
Living Room 3.40m x 5.50m This well-proportioned room features solid wooden flooring, ceiling coving, a polished granite fireplace with wooden surround and coal effect gas fire. Double doors leading to the open plan kitchen.
Play Room 2.70m x 5.50m Originally the garage, this room was converted in 2006 and is a superb additional TV room / playroom. It has a solid wooden floor, high pitched roof with recessed lighting and two large Velux windows.
Kitchen/Family/Dining Room 5.30m x 7.10m The hub of this stunning home is this extended open plan room. Extended in 2017, the kitchen is fitted with ample floor and eye level units and free standing kitchen island with lots of additional storage and integrated pantry units. There is also an integrated bin and granite worktops. Other integrated appliances include: fridge/freezer, an additional full length freezer and an integrated dishwasher. There is also integrated oven, microwave and a 5 ring gas hob and extractor fan. The flooring is tiled, recessed lighting and two Velux roof lights. Double patio doors lead out to the rear garden.
Utility Room 2.70m x 2.50m A generous utility room, floor and eye level units, extractor fan, recessed lighting, Velux roof lights and stainless steel sink and drainer.
Home Office 2.70m x 2.20m An all-important home office with laminate timber flooring, Velux roof light, French doors open out to the garden. Vaulted ceiling and recessed lighting. This office can be accessed independently to the home, though the side gate.
Bedroom 1 3.20m x 4.40m Large double room with carpet flooring, overlooking the rear and stunning views over the Dublin mountains. There are built in wardrobes and an ensuite shower room.
En-Suite 2.12 x 1.50 Tiled flooring, heated towel rail, shower cubicle with glass surround, electric shower, wash hand basin with under sink storage and w.c.
Bedroom 2 2.80 x 5.10 Double room with carpet flooring, fitted wardrobes and window to front.
Bedroom 3 2.80m x 5.10m Single room with carpet flooring, window to front and fitted wardrobe.
Bathroom 2.12 x 2.19 Tiled flooring and partially tiled walls, bath with shower attachment, wash hand basin with pedestal, w.c. and window to side.
BER Information
BER Number: 113721401
Energy Performance Indicator: 169.96 (kWh/m2/yr)
About the Area
Knocklyon is a suburb of Dublin, just north of the foothills of the Dublin Mountains. The M50 motorway divides Knocklyon, with most of the suburb lying on the east of the motorway. To the west of the M50 are estates such as Castlefield Manor, Glenlyon, Glenvara Park, and Woodstown. These are linked to the rest of Knocklyon by a footbridge and by Junction 12 of the motorway. Local amenities include a supermarket, post office, credit union, and a community centre. The area has a number of open spaces within the residential estates, playing pitches for St. Enda's GAA Club and Knocklyon United Football Club, as well as a scouting group.
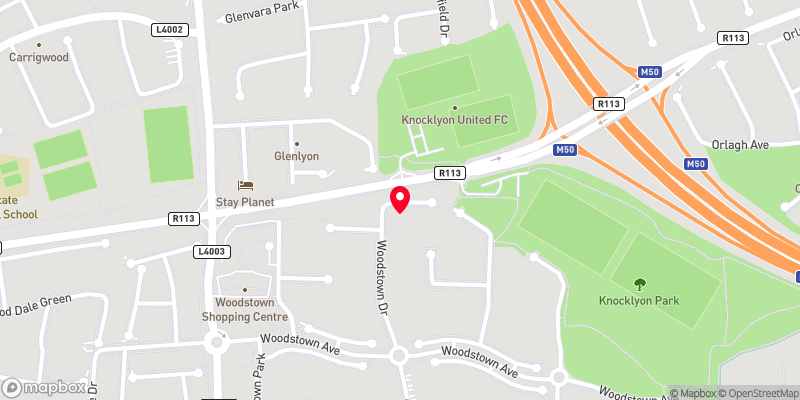 Get Directions
Get Directions Buying property is a complicated process. With over 40 years’ experience working with buyers all over Ireland, we’ve researched and developed a selection of useful guides and resources to provide you with the insight you need..
From getting mortgage-ready to preparing and submitting your full application, our Mortgages division have the insight and expertise you need to help secure you the best possible outcome.
Applying in-depth research methodologies, we regularly publish market updates, trends, forecasts and more helping you make informed property decisions backed up by hard facts and information.
Help To Buy Scheme
The property might qualify for the Help to Buy Scheme. Click here to see our guide to this scheme.
First Home Scheme
The property might qualify for the First Home Scheme. Click here to see our guide to this scheme.
