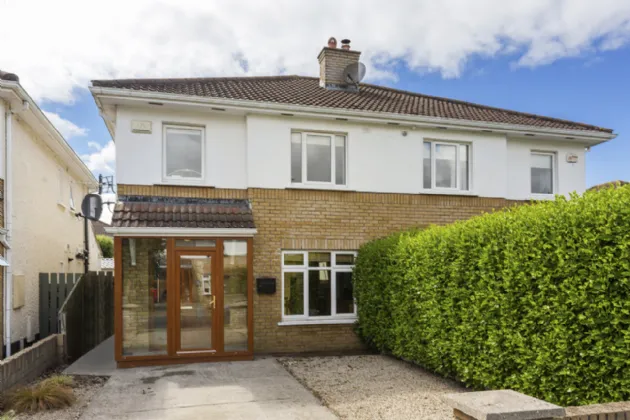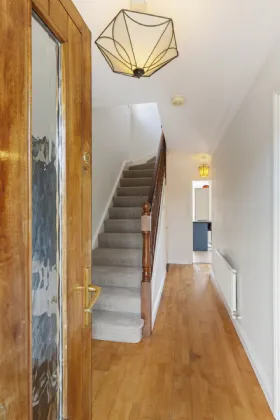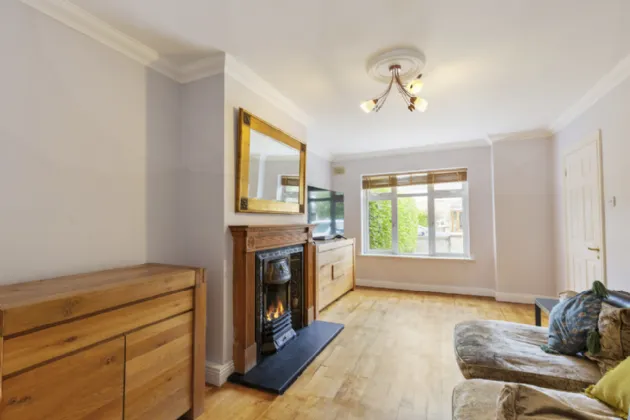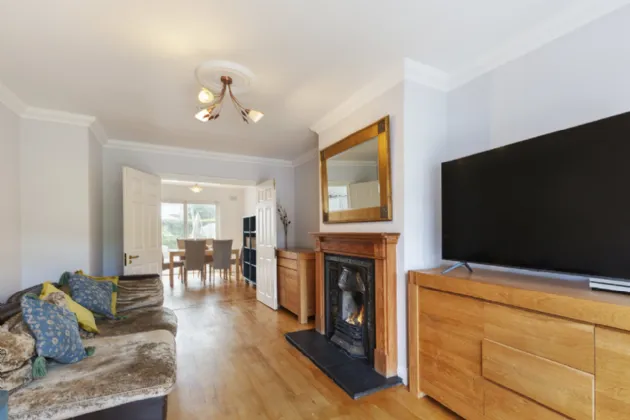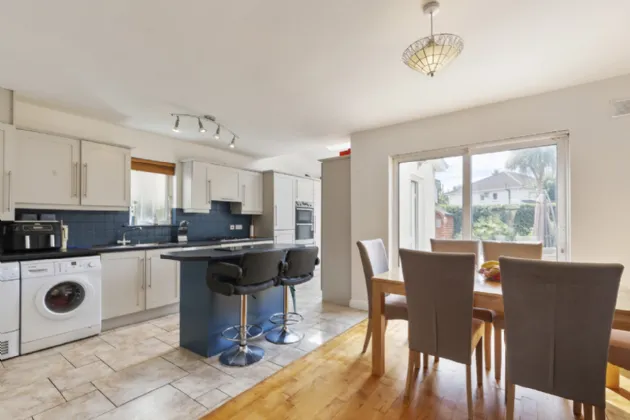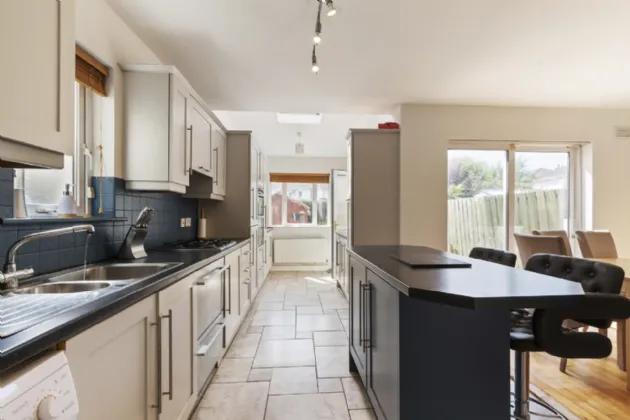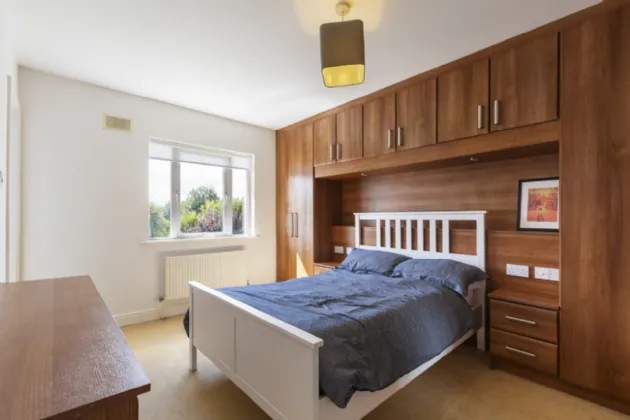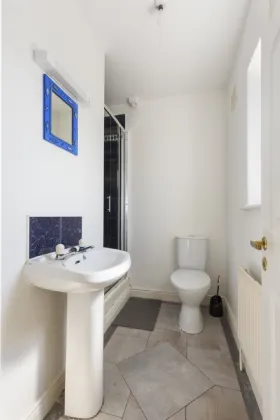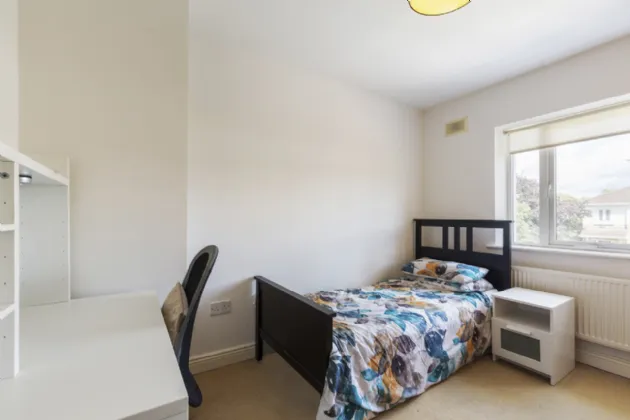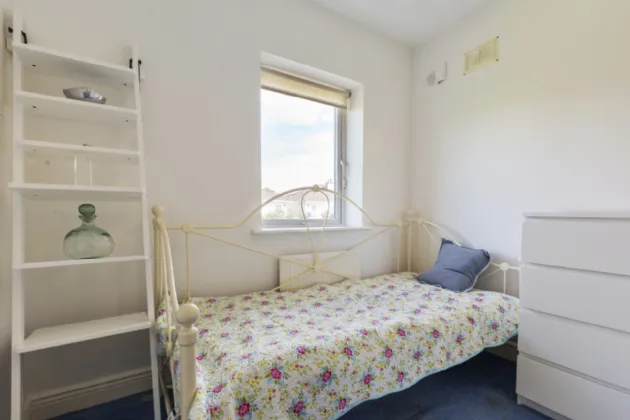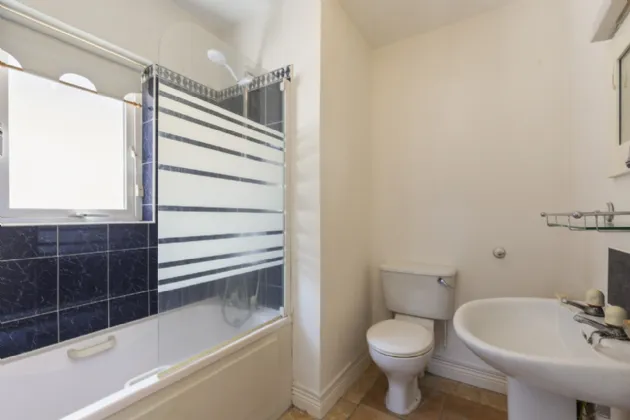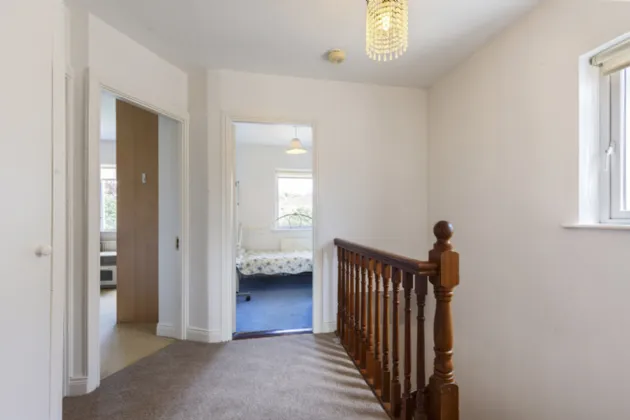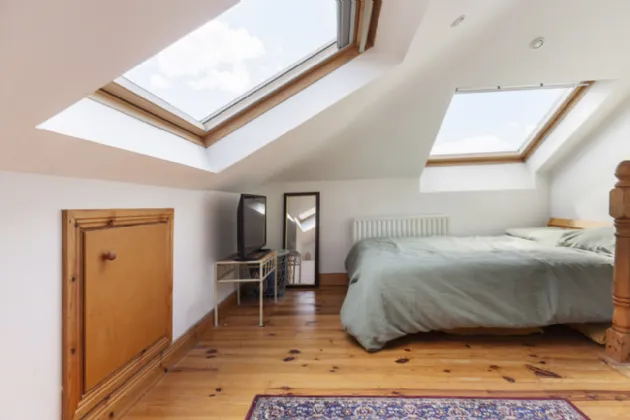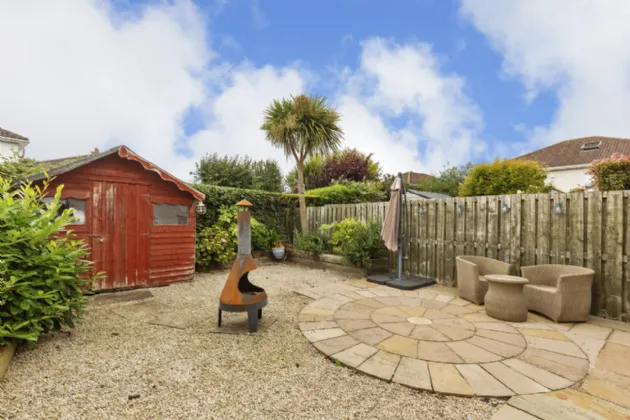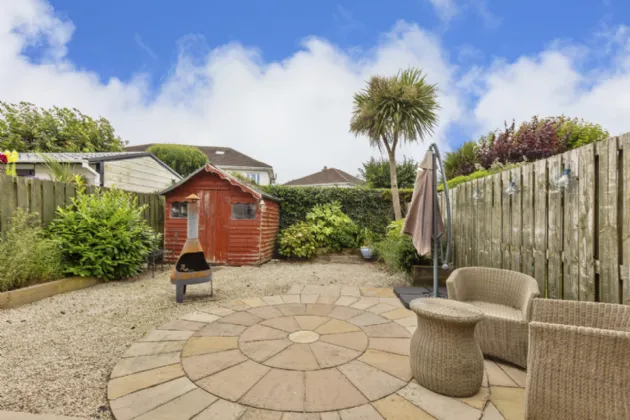Thank you
Your message has been sent successfully, we will get in touch with you as soon as possible.
€575,000 Sale Agreed

Financial Services Enquiry
Our team of financial experts are online, available by call or virtual meeting to guide you through your options. Get in touch today
Error
Could not submit form. Please try again later.
4 Woodstown Lane
Knocklyon
Dublin 16
D16 N512
Description
4 Woodstown Lane is approached by a pillared entrance with off-street parking and gated side access leading from here to the rear. The accommodation extends to c. 102.7 sq.m. (1,105 sq.ft.) with an additional converted attic room of c. 12.5sq.m. (135sq.ft.) of and briefly comprises; porched entrance opening into a welcoming entrance hall with guest w.c., living room with double doors opening into a bright open plan kitchen/ dining room. Upstairs there are three well-proportioned bedrooms, (main en-suite) and a family bathroom. A converted attic room completes the internal accommodation.
Conveniently located just off the Ballycullen Road and situated at the foothills of the picturesque Dublin mountains offering the best of both worlds - village life close to the city. It is minutes from an abundance of well-established amenities such as shops at Woodstown Village and Knocklyon Shopping centre, excellent primary and secondary schools, Parks & Libraries and a regular bus service (15 and 175) bus routes outside the development), and easy access to the M50.

Financial Services Enquiry
Our team of financial experts are online, available by call or virtual meeting to guide you through your options. Get in touch today
Thank you
Your message has been sent successfully, we will get in touch with you as soon as possible.
Error
Could not submit form. Please try again later.
Rooms
Entrance Hall 2.13m x 5.03m With solid timber floor, ceiling coving, enclosed fuse box and door to:
Guest WC With tiled floor, window to side, WC, WHB with tiled splash back
Living Room 3.36m x 5.23m With window to front, solid timber floor, ceiling coving, centre rose, fireplace with cast iron inset, marble hearth and gas fire; double doors opening into:
Dining Room 2.70m x 3.64m With solid timber floor, sliding patio door to rear
Kitchen 2.62m x 6.57m With tiled floor, Shaker style kitchen with island unit and breakfast bar seating, window to side, window to rear, Velux window and door to rear. Integrated double Zanussi oven, integrated double drawer Fisher & Pykel dishwasher, integrated fridge/freezer, Logic System s18IE gas boiler, four ring gas hob with extractor over, one and a half bowl sink unit, plumbed for washing machine and dryer.
Upstairs
Landing With window to side and door to shelved hot press with dual immersion
Bedroom 1 3.15m x 4.65m With an excellent range of built in wardrobes and drawers, window overlooking rear and door to:
En Suite Shower room 2.05m x 1.88m With tiled floor, window to rear, WC, WHB, shower with Triton T90si shower
Bedroom 2 3.03m x 3.36m With fitted wardrobes and window overlooking front
Bedroom 3 2.55m x 2.59m With fitted wardrobe and shelving, window overlooking front
Bathroom 2.06m x 2.50m With tiled floor, partially tiled walls, WC, WHB, bath with shower attachment and booster pump, window to side
Attic Room 3.63m x 4.14m With solid timber floor, recessed lighting, two Velux windows and excellent under eves storage
Outside Approached by a pillared entrance with driveway providing excellent off street parking boarded by gravelled beds with gated access to rear: Rear Westerly aspect with Indian sandstone paving and gravelled area bordered by raised bed with mature planting and Barna Shed
BER Information
BER Number: 117561951
Energy Performance Indicator: 199.74 kWh/m²/yr
About the Area
Knocklyon is a suburb of Dublin, just north of the foothills of the Dublin Mountains. The M50 motorway divides Knocklyon, with most of the suburb lying on the east of the motorway. To the west of the M50 are estates such as Castlefield Manor, Glenlyon, Glenvara Park, and Woodstown. These are linked to the rest of Knocklyon by a footbridge and by Junction 12 of the motorway. Local amenities include a supermarket, post office, credit union, and a community centre. The area has a number of open spaces within the residential estates, playing pitches for St. Enda's GAA Club and Knocklyon United Football Club, as well as a scouting group.
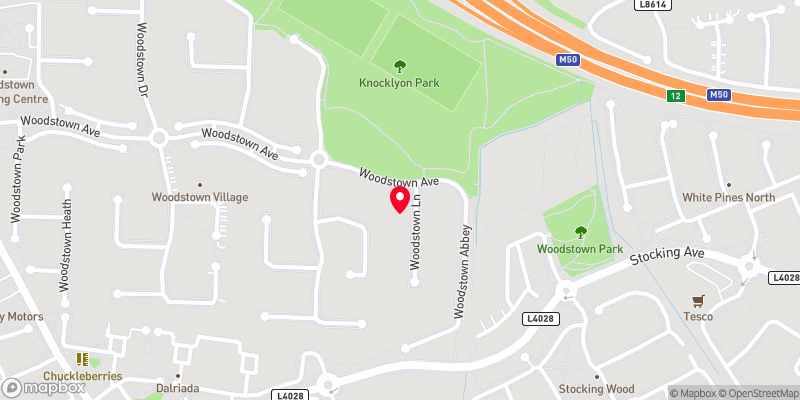 Get Directions
Get Directions Buying property is a complicated process. With over 40 years’ experience working with buyers all over Ireland, we’ve researched and developed a selection of useful guides and resources to provide you with the insight you need..
From getting mortgage-ready to preparing and submitting your full application, our Mortgages division have the insight and expertise you need to help secure you the best possible outcome.
Applying in-depth research methodologies, we regularly publish market updates, trends, forecasts and more helping you make informed property decisions backed up by hard facts and information.
Help To Buy Scheme
The property might qualify for the Help to Buy Scheme. Click here to see our guide to this scheme.
First Home Scheme
The property might qualify for the First Home Scheme. Click here to see our guide to this scheme.
