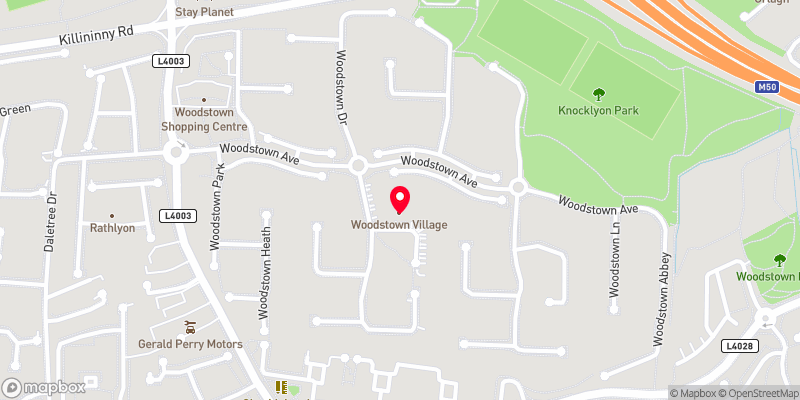Thank you
Your message has been sent successfully, we will get in touch with you as soon as possible.
€650,000 Sale Agreed

Contact Us
Our team of financial experts are online, available by call or virtual meeting to guide you through your options. Get in touch today
Error
Could not submit form. Please try again later.
2 Woodstown Dale
Knocklyon
Dublin 16
D16 T851
Description
Extending to approx. 1,230 sq.ft. / 114 sq.m, this property has just been upgraded and moderninsed throughout, with a contemporary feel throughout and has a family friendly layout and modern design. Number 2 occupies one of the best and largest sites in the Woodstown development, overlooking a green area and offering panoramic views.
To the front of the property is a driveway with lawned area. Side pedestrian access leads through to an exceptionally large rear garden (approx 80ft) which is laid mainly in lawn and has been beautifully landscaped. It is planted with a profusion of trees, plants and shrubs. There is also a EV charger conveniently located at the front of the side entrance.
Woodstown itself is an enviable leafy development,The property is ideally located close to a variety of retail amenities including being walking distance to the shops at the Woodstown Shopping Centre, Supervalu Knocklyon, a new Tesco store and Lidl at Ballycullen. There is easy access to excellent schools such as St. Colmcille’s junior and senior schools (it is in the catchment area), Scoil Mhuire, Firhouse Educate Together, Colaiste Eanna, and pre-school childcare including The Learning Curve, Chuckleberries, and Safari. The 15 (24-hour bus service), 15B and S8 buses offer easy access to the city close to the entrance of the development, whilst there is also easy access to the M50. Leisure and sports facilities are available in abundance including Knocklyon United FC, and Ballyboden GAA, with easy access to a number of golf clubs. Outdoor amenities include Knocklyon Park adjoining the development with St. Enda Park, Marlay Park and Bushy Park all within easy reach. There are 2 playgrounds within easy walking distance with the nearby Dublin mountains offering walks and trails at the Hellfire Club, Massy’s Wood, Cruagh Wood and Tibradden.

Contact Us
Our team of financial experts are online, available by call or virtual meeting to guide you through your options. Get in touch today
Thank you
Your message has been sent successfully, we will get in touch with you as soon as possible.
Error
Could not submit form. Please try again later.
Features
Off street parking on private driveway
Much sought after development
Excellent road network and transport links
Rooms
Living Room The well-proportioned living room features a box bay window with a lovely sylvan outlook over the playing green to the front. The is a solid walnut floor and the cast iron fireplace with coal effect gas fire acts as the perfect focal point to the room. Double doors lead into the dining room.
Kitchen / Dining Room This open plan room is L-shaped and overlooks the stunning landscaped rear garden. Double doors from the dining room leads out to a paved patio area. There is a porcelain tiled floor and recessed lighting. The kitchen is fully fitted with floor and eye level units. there is an integrated fridge and freezer, dishwasher, built in oven, hob and extractor fan, tiled splashback and breakfast bar.
Utility Room plumbed for washing machine, has built in shelving and is also used as a cloakroom.
Bedroom 1 Double room with laminate timber floor, built in sliding door wardrobes and ensuite shower room. There is receseed lighting and gorgeous outlook over the trees and green to the front.
Ensuite Fully tiled and comprises wc, whb and step in shower cubicle.
Bedroom 2 Double room with laminate timber floor, built in wardrobes with sliding doors and recessed lighting.
Bedroom 3 Single room with laminate timber floor, recessed lighting and overlooking the rear.
Bedroom 4 Overlooking the front, this room has a laminate timber floor and built in wardrobe.
Attic Recently insulated and has a Stira pull down ladder, it is floored for storage and has a light.
BER Information
BER Number: 101091445
Energy Performance Indicator: 184.72 (kWh/m2/yr)
About the Area
Knocklyon is a suburb of Dublin, just north of the foothills of the Dublin Mountains. The M50 motorway divides Knocklyon, with most of the suburb lying on the east of the motorway. To the west of the M50 are estates such as Castlefield Manor, Glenlyon, Glenvara Park, and Woodstown. These are linked to the rest of Knocklyon by a footbridge and by Junction 12 of the motorway. Local amenities include a supermarket, post office, credit union, and a community centre. The area has a number of open spaces within the residential estates, playing pitches for St. Enda's GAA Club and Knocklyon United Football Club, as well as a scouting group.
 Get Directions
Get Directions
Buying property is a complicated process. With over 40 years’ experience working with buyers all over Ireland, we’ve researched and developed a selection of useful guides and resources to provide you with the insight you need..
From getting mortgage-ready to preparing and submitting your full application, our Mortgages division have the insight and expertise you need to help secure you the best possible outcome.
Applying in-depth research methodologies, we regularly publish market updates, trends, forecasts and more helping you make informed property decisions backed up by hard facts and information.
Help To Buy Scheme
The property might qualify for the Help to Buy Scheme. Click here to see our guide to this scheme.
First Home Scheme
The property might qualify for the First Home Scheme. Click here to see our guide to this scheme.
















