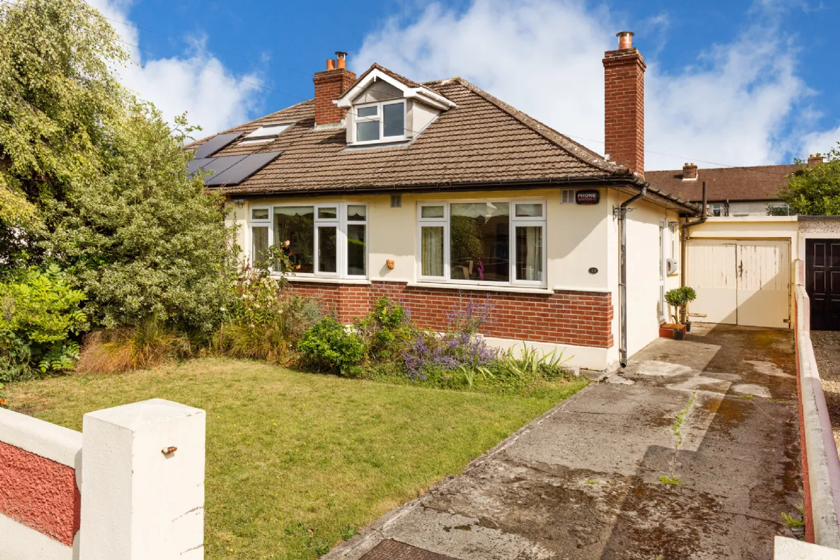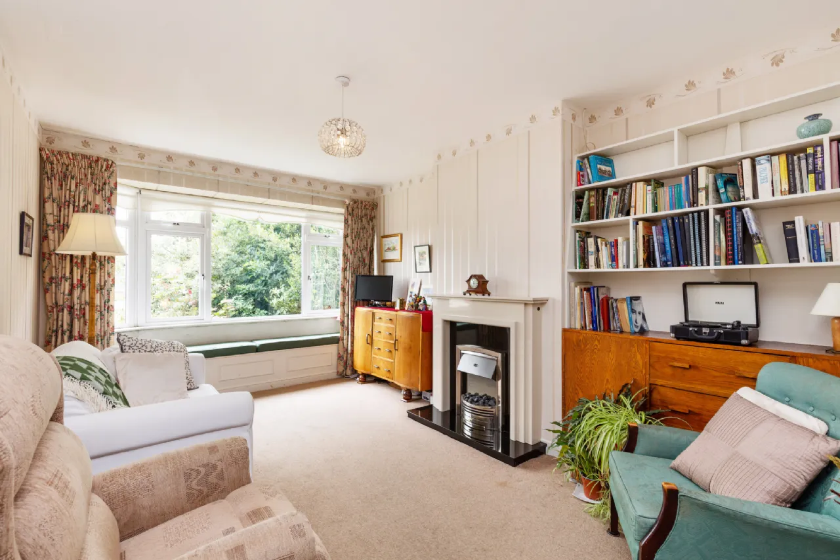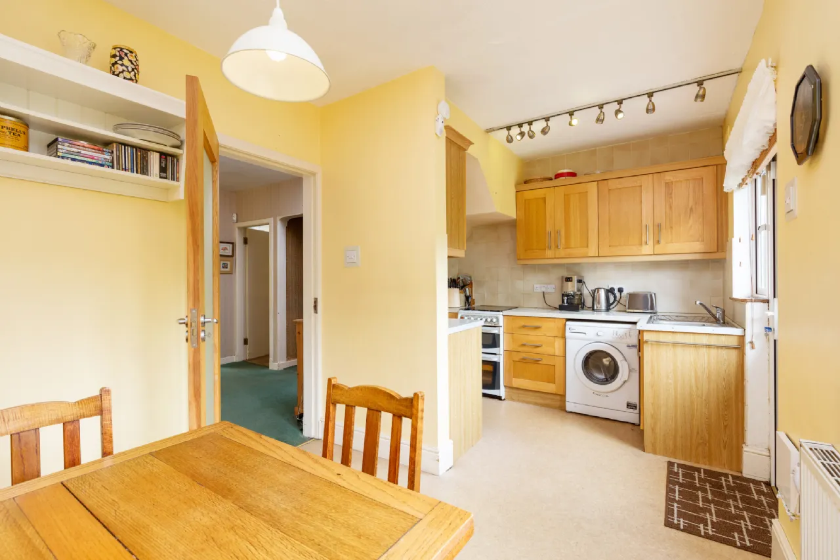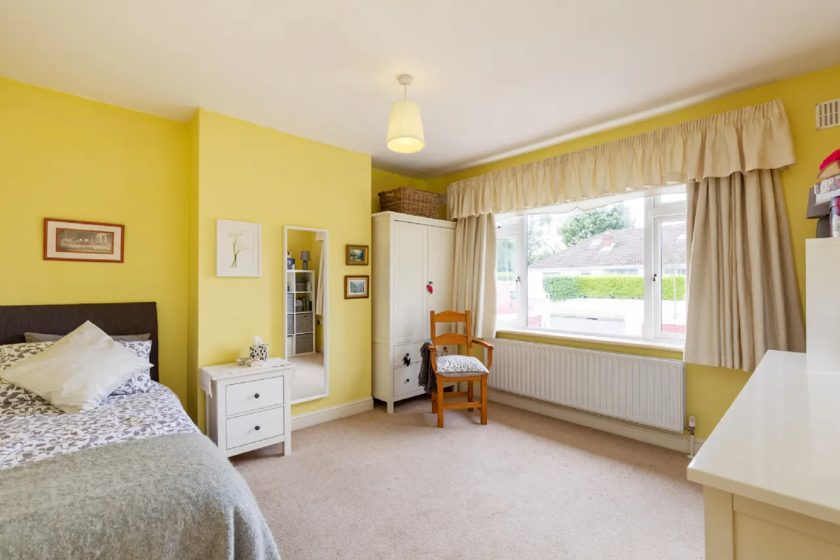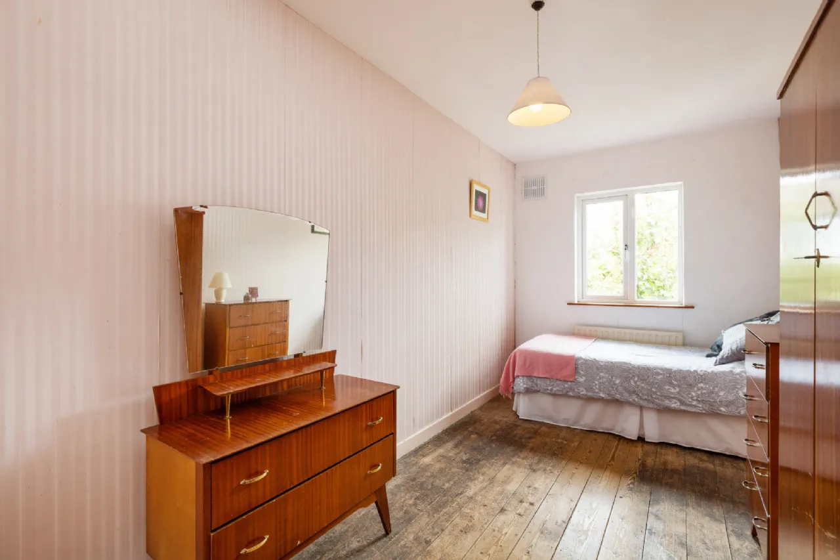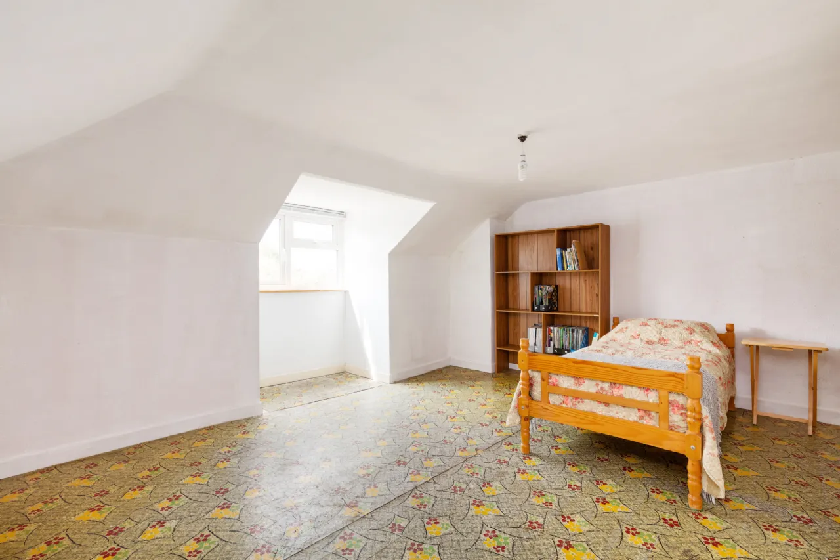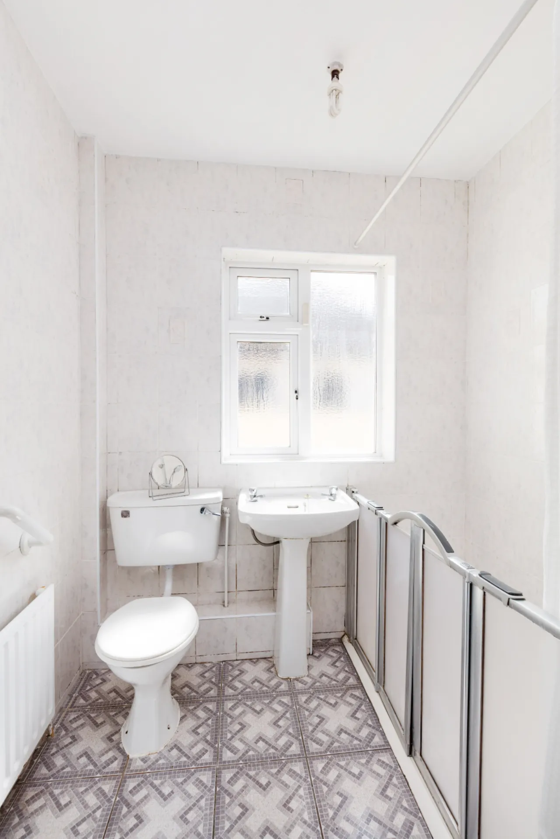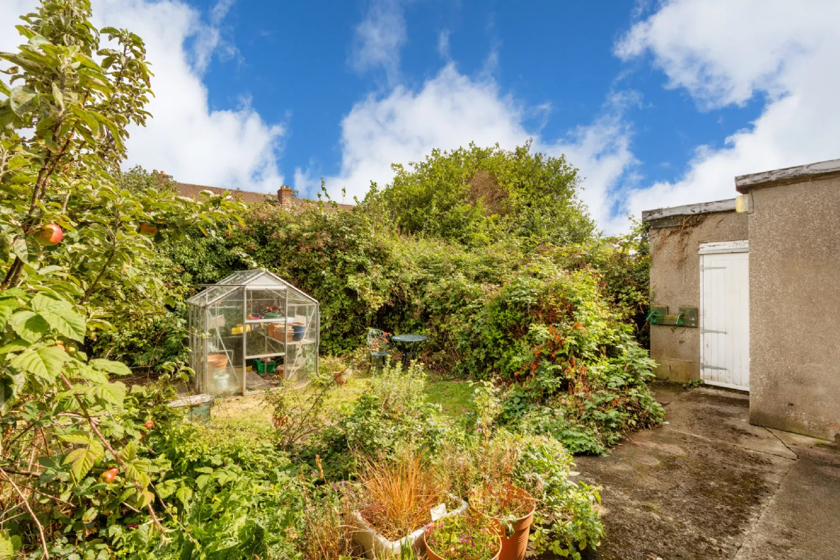Thank you
Your message has been sent successfully, we will get in touch with you as soon as possible.
€495,000 Sold

Contact Us
Our team of financial experts are online, available by call or virtual meeting to guide you through your options. Get in touch today
Error
Could not submit form. Please try again later.
13 Dangan Drive
Kimmage
Dublin 12
D12 NT73
Description
The accommodation comprises two generously sized bedrooms, a spacious living room, a functional kitchen / dining area, and a bathroom, with the added bonus of an upstairs attic area. This versatile space offers great potential for various uses, such as a home office or additional storage. A garage to the side of the property provides further scope for expansion or conversion, subject to planning permission.
Set within a mature and peaceful residential enclave, the property has off street parking for 2 cars and enjoys an enviable location, nestled just off Kimmage Road West in a very mature neighbourhood. Convenient to local shopping facilities, bus routes, schools, sports facilities etc., the property is close to Terenure and Walkinstown villages, with easy access to the city centre and the M50 motorway.
For those with a vision, No. 13 Dangan Drive represents an exciting opportunity to transform an already charming property into a modern home, tailored to contemporary living standards, in one of the area’s most sought-after addresses.

Contact Us
Our team of financial experts are online, available by call or virtual meeting to guide you through your options. Get in touch today
Thank you
Your message has been sent successfully, we will get in touch with you as soon as possible.
Error
Could not submit form. Please try again later.
Rooms
Living Room 5.21m x 3.36m Fireplace with marble hearth and ornate surround, built in shelving and feature window seating area.
Kitchen / Dining Room 2.61m x 4.61m Fitted Shaker style modern kitchen with range of units, sink, plumbing for washing machine and door to rear garden.
Bedroom1 3.83m x 3.86m Window overlooking garden to front.
Bedroom 2 4.93m x 2.32m Door to hot press area and window overlooking rear garden.
Bathroom 2.06m x 1.65m Bathroom, wash hand basin and WC.
Upstairs
Attic Area 5.86m x 4.92m Window overlooking garden to front.
Outside
Garage 4.42m x 2.42m Double doors from front garden with pedestrian door to rear garden area.
Garden The gardens are a delightful feature of this property. The garden to the front provides off street car parking and has a lawn area with bordering mature plants and hedgegrow. The rear garden is arranged in lawn with an array of plants and trees. It offers potentai (SPP) to extend the residence if required.
BER Information
BER Number: 117704270
Energy Performance Indicator: 208.49 kWh/m²/yr
About the Area
Kimmage is a small residential suburb located on the south side of Dublin. Surrounded by Crumlin, Greenhills, Harold's Cross, Rathfarnham, Templeogue and Terenure. The area is served by a number of amenities, from schools to shops, and locals enjoy easy access to the city centre.
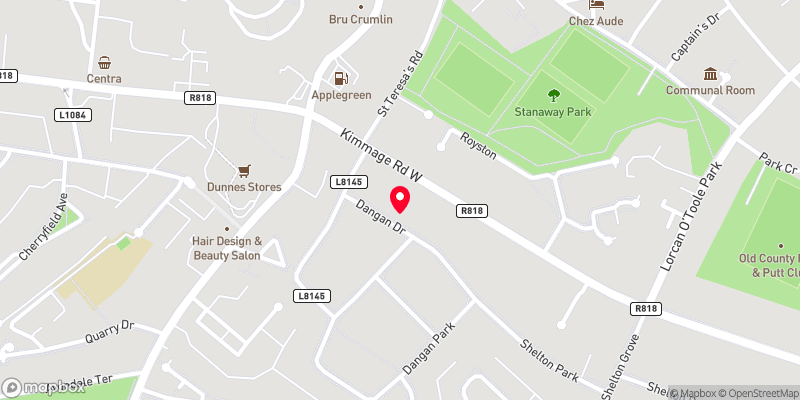 Get Directions
Get Directions Buying property is a complicated process. With over 40 years’ experience working with buyers all over Ireland, we’ve researched and developed a selection of useful guides and resources to provide you with the insight you need..
From getting mortgage-ready to preparing and submitting your full application, our Mortgages division have the insight and expertise you need to help secure you the best possible outcome.
Applying in-depth research methodologies, we regularly publish market updates, trends, forecasts and more helping you make informed property decisions backed up by hard facts and information.
Help To Buy Scheme
The property might qualify for the Help to Buy Scheme. Click here to see our guide to this scheme.
First Home Scheme
The property might qualify for the First Home Scheme. Click here to see our guide to this scheme.
