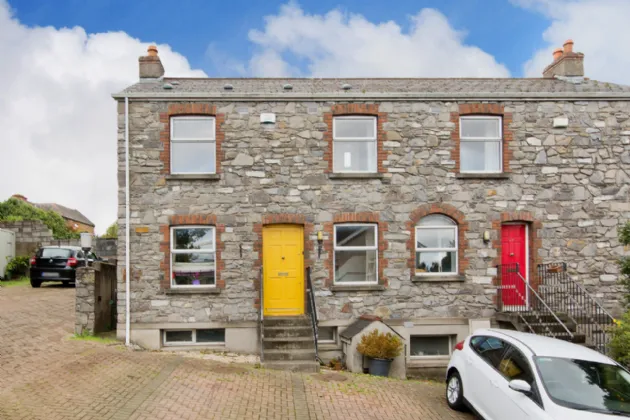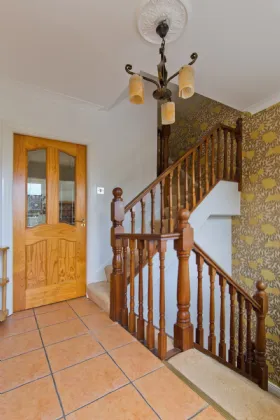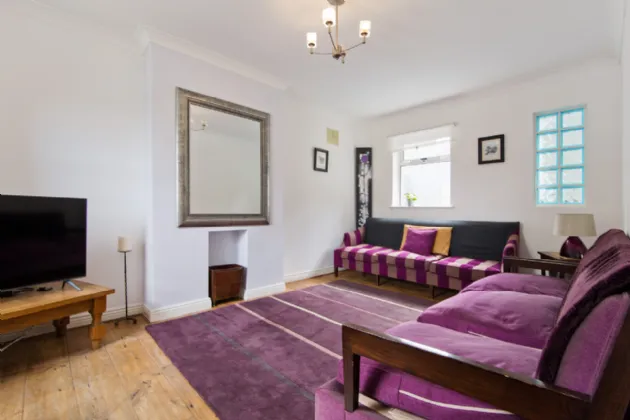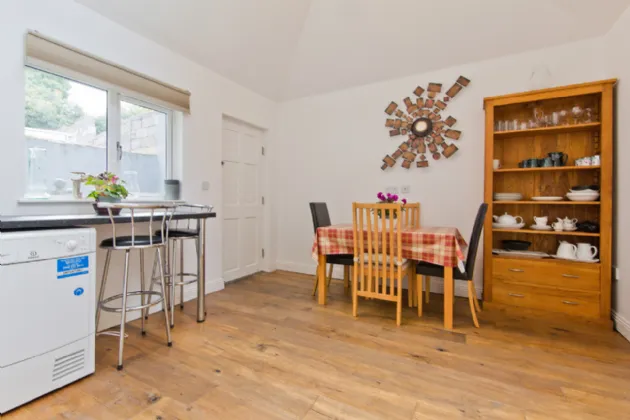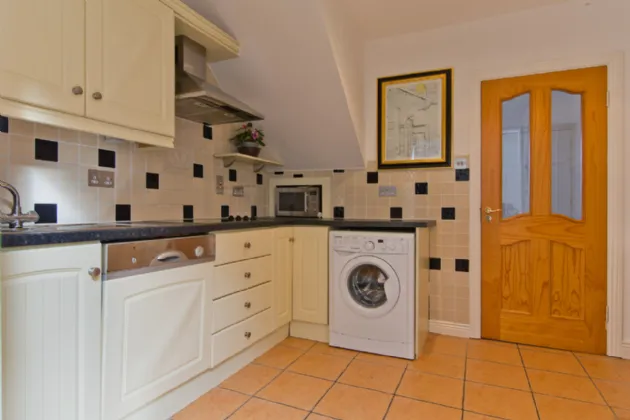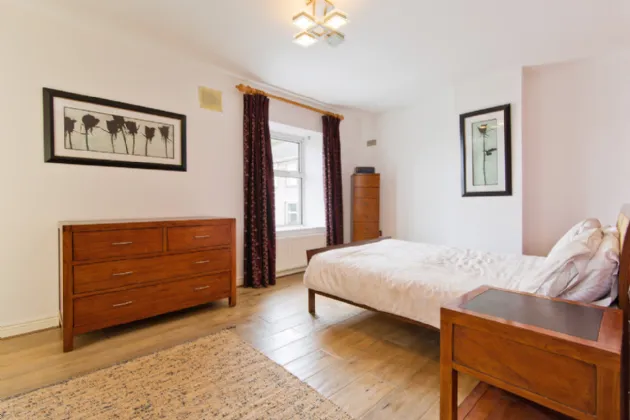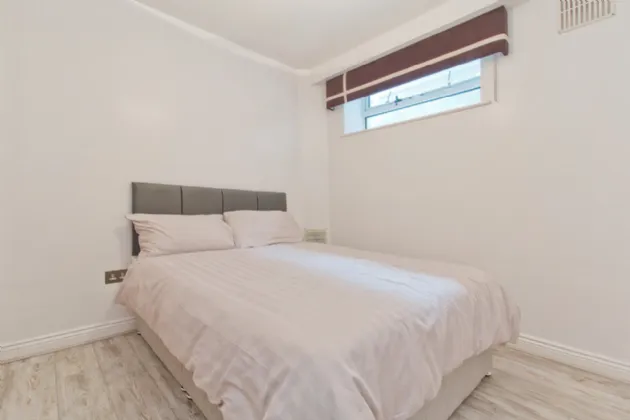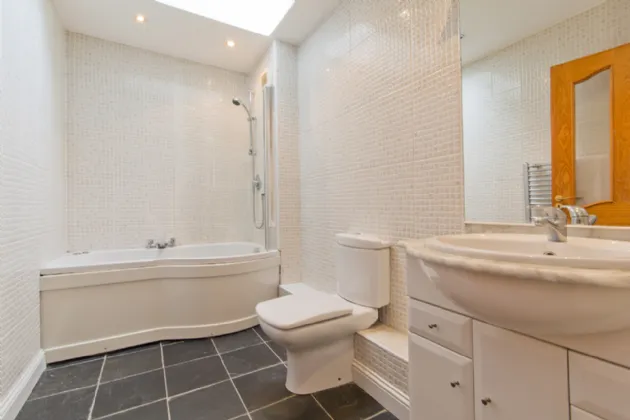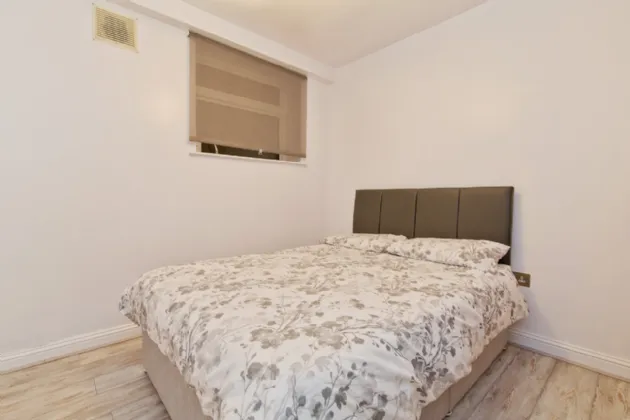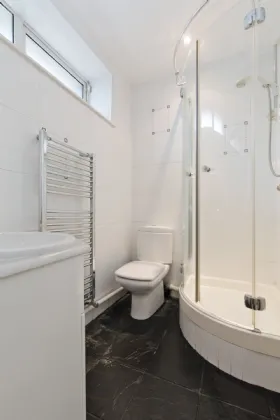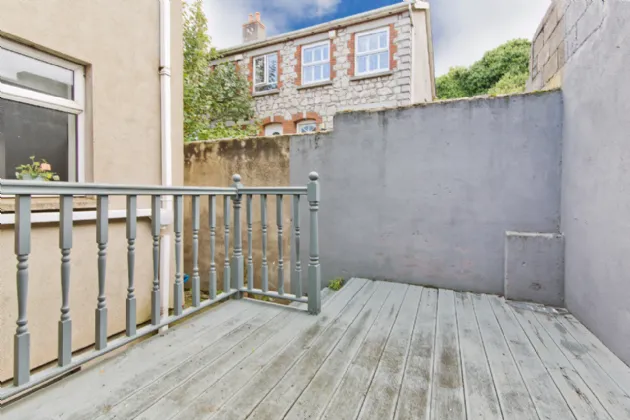Thank you
Your message has been sent successfully, we will get in touch with you as soon as possible.
€550,000

Financial Services Enquiry
Our team of financial experts are online, available by call or virtual meeting to guide you through your options. Get in touch today
Error
Could not submit form. Please try again later.
53A Ashmount Court
Kilmainham
Dublin 8
Description
Upon entering this charming property, you're greeted by a light-filled and spacious entrance hall with stairs to the first-floor landing and stairs leading to the lower level accommodation, opening to both the main living room and the open plan kitchen/dining area.
The real hub of the home is the sympathetically extended open plan kitchen/dining room, which has been added to the property by the current owner. The attention to detail is second to none and has been finished to an extremely high standard. The dining area itself has an abundance of natural light which is provided via two Velux skylights and a side facing window large which overlooks the courtyard garden.
The kitchen is fitted with an array of matching base/wall units, with ample worktop space, tiled splash back, integrated dishwasher, electric hob with extractor above, built in electric oven, inset stainless steel sink, plumbing for washing machine and finished with porcelain floor tiles.
Moving to the first floor, you'll find a spacious main bedroom with ample built in storage and a well-appointed en-suite bathroom. The en-suite is fitted with a feature vanity unit integrating an inset sink, WC, deep fill bath with shower above, shower screen, Velux roof light and tiled floor to ceiling.
Onto the lower level accommodation you will find two spacious double bedrooms and a fully fitted family bathroom. Both double bedrooms have windows to the rear aspect, built in wardrobes and laminate flooring. The main family bathroom is fitted with a large corner shower unit, WC, with a vanity unit integrating an inset sink, heated towel rail and tiled floor to ceiling.
Outside: The property benefits from gated side access to an enclosed west facing courtyard garden which has been finished with a raised decked area. Parking is provided via marked bays to the front of the property.
The location of this home is fantastic being within just a short stroll of a wealth of amenities both social and essential including an abundance of shops, bars and restaurants. The discerning purchaser would also be in close proximity to St James’s Hospital, the new Children's Hospital site and a selection of Dublin Bus Routes, Luas and Heuston Station, and many of the city's main business headquarters around St. Stephens Green and the IFSC.

Financial Services Enquiry
Our team of financial experts are online, available by call or virtual meeting to guide you through your options. Get in touch today
Thank you
Your message has been sent successfully, we will get in touch with you as soon as possible.
Error
Could not submit form. Please try again later.
Rooms
Living Room 3.06m x 4.96 Great sized living room with window to both front and rear aspect, feature fire place, and engineered timber flooring.
Kitchen 3m x 2.56m Fitted with matching base/wall units, ample work top space, inset steel sink with mixer taps, electric hob with extractor fan above, intergrated dishwasher, plumbed for washing machine and tilled floor coverings, leading to open plan dining room.
Dining Room 3.46m x 3.31m Window to side aspect, Velux skylights, rear door to courtyard garden and engineered timber flooring.
Bedroom 1 6.15m x 3.97m Spacious double bedroom with windows to front aspect, feature fire place, built in storage, opening to en suite, and engineered timber flooring.
En suite 3.26m x 1.78m Fitted with wash hand basin with mixer tap, built in vanity unit, WC, deep fill bath with shower above, tilled floor to ceiling.
Bedroom 2 2.90m x 3.10m Spacious double bedroom with window to rear aspect, built in storage, and laminate floor coverings.
Bedroom 3 2.91m x 3.10 Spacious double bedroom with window to rear aspect, built in storage, and laminate floor coverings.
Family Bathroom Window to front aspect, fitted with WC, wash hand basin with mixer tap, built in vanity unit, shower unit, and tilled floor to ceiling.
Outside To the front of the property is private parking. To the rear is a private court yard with the dining room leading to a patio space and the remainder being fitted with raised decking.
BER Information
BER Number: 110881554
Energy Performance Indicator: 228.16 kWh/m²/yr
About the Area
Kilmainham (Irish: Cill Mhaighneann) is a suburb of Dublin, south of the River Liffey and west of the city centre. The area is of significant historical importance as the home of Kilmainham Gaol, and therefore receives a significant amount of tourists. Kilmainham is served by a number of amenities, from schools to shops, and iswell served by the intercity bus network.
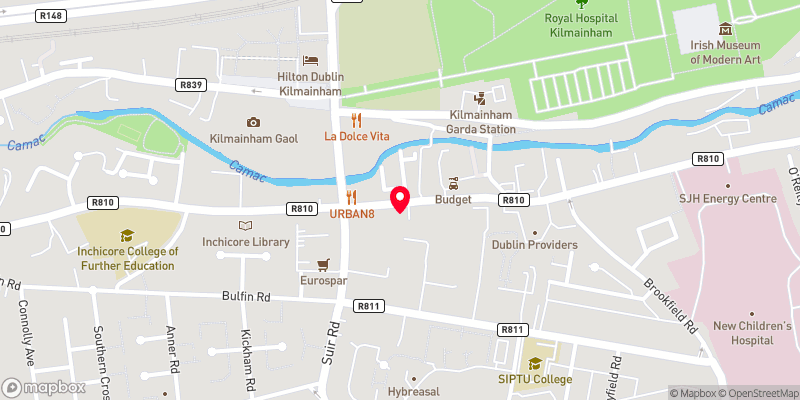 Get Directions
Get Directions Buying property is a complicated process. With over 40 years’ experience working with buyers all over Ireland, we’ve researched and developed a selection of useful guides and resources to provide you with the insight you need..
From getting mortgage-ready to preparing and submitting your full application, our Mortgages division have the insight and expertise you need to help secure you the best possible outcome.
Applying in-depth research methodologies, we regularly publish market updates, trends, forecasts and more helping you make informed property decisions backed up by hard facts and information.
Help To Buy Scheme
The property might qualify for the Help to Buy Scheme. Click here to see our guide to this scheme.
First Home Scheme
The property might qualify for the First Home Scheme. Click here to see our guide to this scheme.
