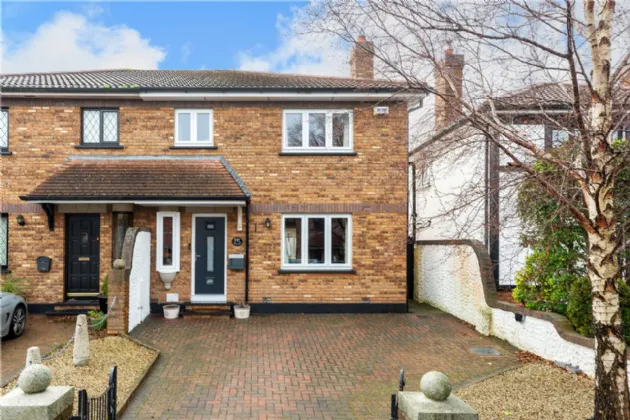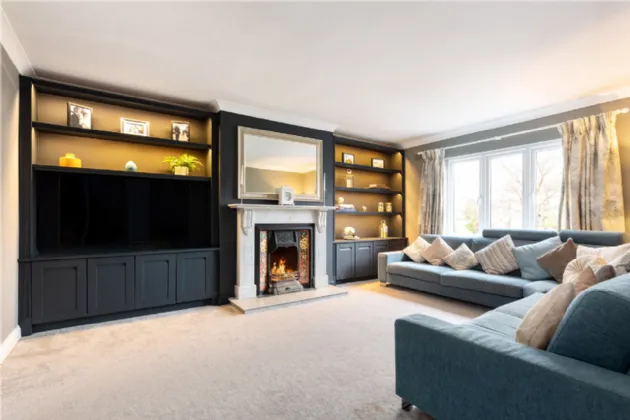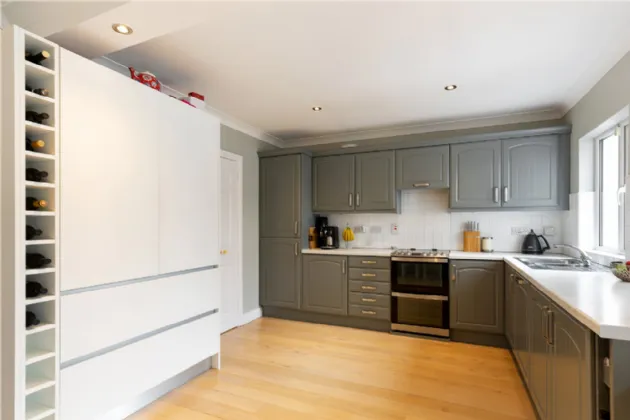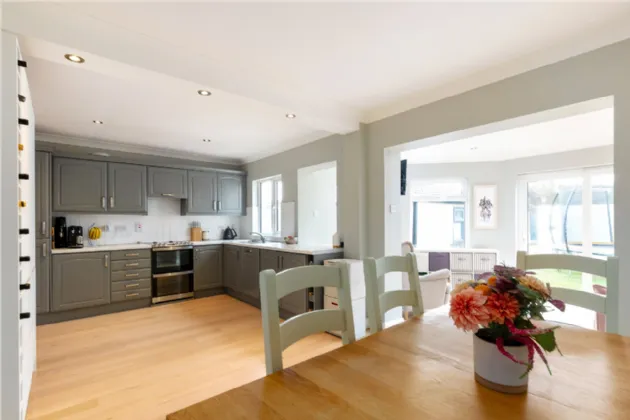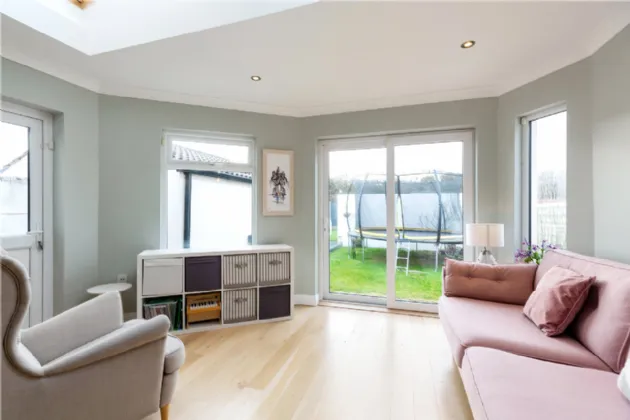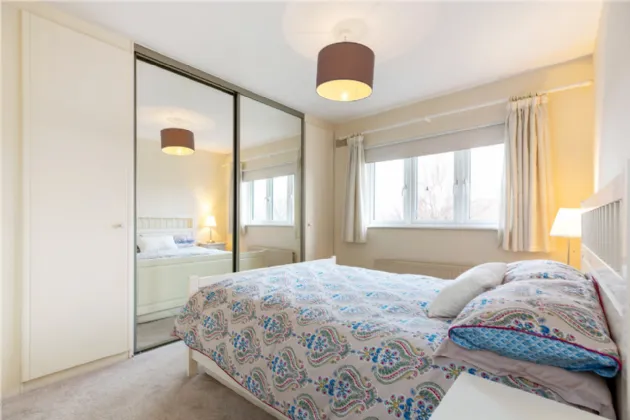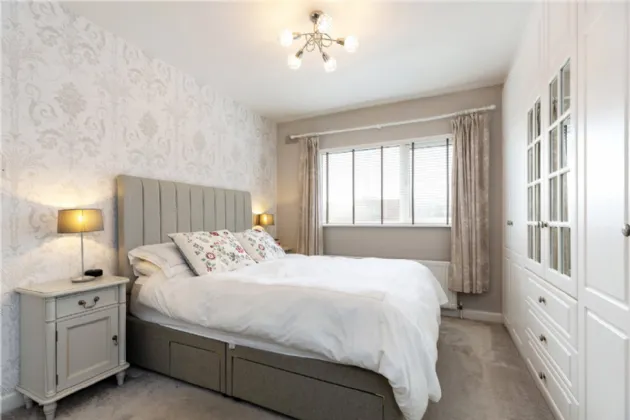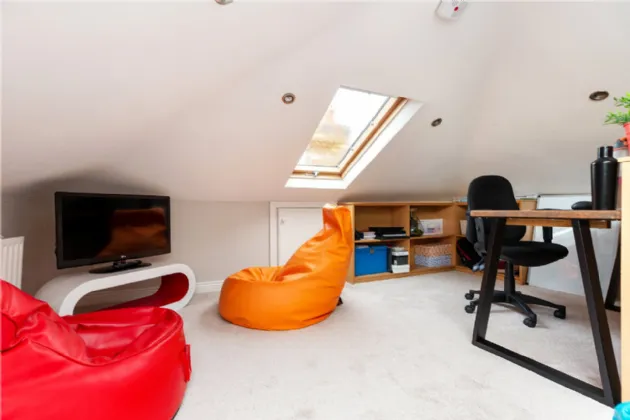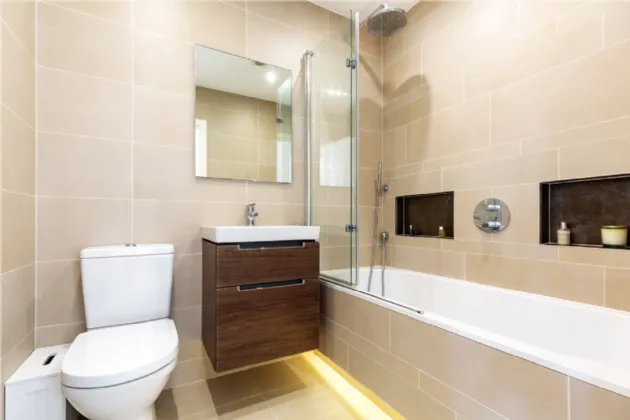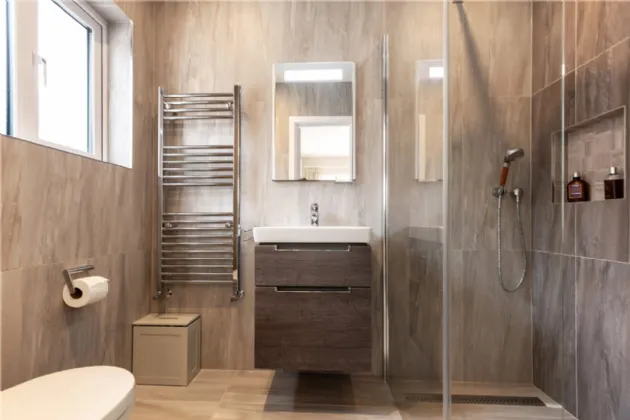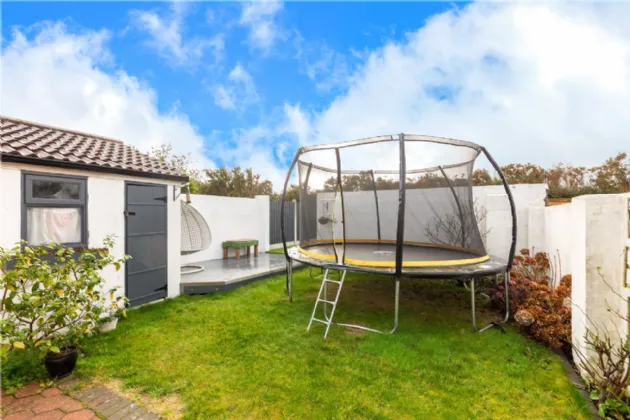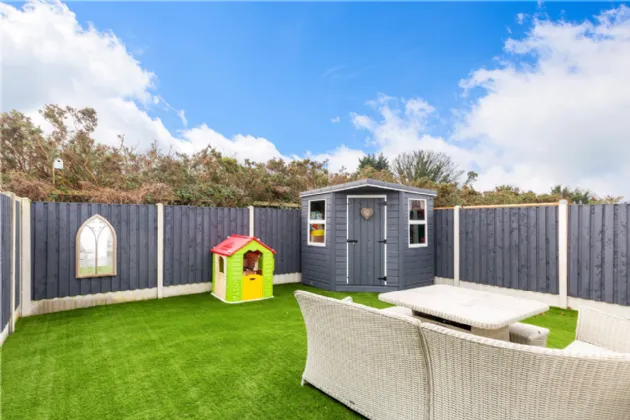Thank you
Your message has been sent successfully, we will get in touch with you as soon as possible.
€845,000 Sold

Financial Services Enquiry
Our team of financial experts are online, available by call or virtual meeting to guide you through your options. Get in touch today
Error
Could not submit form. Please try again later.
101 Holywell
Kilmacud Road Upper
Dublin 14
D14 P9A0
Description
The accommodation consists of an entrance hall with guest w.c. and understairs storage. To the front lies a spacious living room with hand crafted storage units and an open fire place with marble surround. Interconnecting doors lead from the living room to the open plan kitchen/ dining room with additional storage units. A small extension was added by previous owners providing a family room, with vaulted ceilings and Velux windows allowing for plenty of sun. Patio doors lead to a south facing rear garden. Externally there is a purpose built utility room. On the first floor there are four bedrooms. The main bedroom is located to the rear and is enhanced by a luxurious ensuite shower room and views over the Dublin Mountains. Two double bedrooms are positioned at the front of the property and there is a fourth single bedroom. Both the family bathroom and shower room were upgraded in 2015. The attic has been converted and has Velux windows to both the side and rear providing plenty of natural light.
This space is currently used as a third living area and home office.
To the front of the property there is off-street parking for two cars and side access to the rear garden. This family home is full of warmth and character while still providing the discerning purchaser the opportunity to put their own stamp on the property with potential to extend further on both floors subject to planning permission.
Hollywell’s location needs no introduction and offers great convenience for families being a short walk from Airfield Gardens and with some of South Dublin’s finest schools close by along with U.C.D. Belfield only a short drive away. Transport links close by include numerous bus routes into the City Centre and Dun Laoghaire, Kilmacud Luas Stop within a short walk, easy access to the M50 and N11, as well as being less than a 5 minute drive from Dundrum Town Centre and Stillorgan village. The combination of these elements makes 101 Holywell a most desirable property.

Financial Services Enquiry
Our team of financial experts are online, available by call or virtual meeting to guide you through your options. Get in touch today
Thank you
Your message has been sent successfully, we will get in touch with you as soon as possible.
Error
Could not submit form. Please try again later.
Features
Spacious living accommodation
Ample off street parking
South facing rear garden
GFCH
Renovated & Extended in 2010
Potential to extend further on both floors subject to planning permission
Triple Glazed Windows Throughout
Alarmed
Block built utility shed to the rear
Short walk to Kilmacud LUAS & Airfield
Rooms
Guest W.C 1.14m x 1.12m Tiled floors and walls, w.c, wash hand basin, fitted mirror.
Living Room 4.00m x 5.30m Carpet flooring, ceiling coving, feature fire place with marble surround and open fire, hand crafted built-in shelving and storage units, window over looking front, double doors to:
Kitchen/ Dining Room 6.10m x 3.40m Solid wood flooring, floor and wall units, integrated fridge freezer, dishwasher, extractor fan, custom made pantry, arch leading to:
Family Room 4.20m x 3.00m Extended in 2010, pitched roof with Velux windows, ceiling coving, solid wood flooring, sliding patio doors leading to garden.
Block built Utility Room Plumbed for washing machine.
First Floor:
Landing Carpet flooring, hot press.
Bedroom 1 3.80m x 3.30m Double to rear with carpet flooring, built in wardrobes.
Ensuite Shower Room 2.30m x 1.50m Tile floor and walls, w.c, wash hand basin, mirror, window to side, waterfall shower, wall hung radiator.
Bedroom 2 3.90m x 3.30m Double to front with carpet flooring, Sliderobe wardrobes.
Bedroom 3 2.70m x 2.60m Double to front with carpet flooring.
Bedroom 4 2.70m x 2.70m Large single to rear to rear with carpet flooring.
Bathroom 2.10m x 1.70m Tiled floors and walls, w.c, wash hand basin, mirror, bath with shower attachments.
Attic Room 3.70m x 4.20m Carpet flooring, Velux windows, access to eaves for storage.
BER Information
BER Number: 104088455
Energy Performance Indicator: 191.52 kWh/m²/yr
About the Area
Kilmacud is a suburban area in Dublin, north of Sandyford, east of Dundrum and south of Goatstown. Kilmacud can be described as the area between and immediately around the Upper and Lower Kilmacud Roads. The difference between Kilmacud and Stillorgan is somewhat ambiguous.
Kilmacud Crokes is a major G.A.A. club whose clubhouse, Glenalbyn is located directly opposite the Stillorgan shopping centre.
Kilmacud's primary schools are Scoil Lorcán Naofa (St. Laurence's), St Raphaela's Primary School and Mount Anville National School, the secondary schools are St. Benildus College, Mount Anville Secondary School and St. Raphaelas School.
The LUAS light-rail system Green Line runs south of Kilmacud and has two stations in the area, Stillorgan and Kilmacud, the former being on the edge of the Sandyford Industrial Estate and beside the main reservoir. The Kilmacud stop is south of the grounds of St. Benildus College.
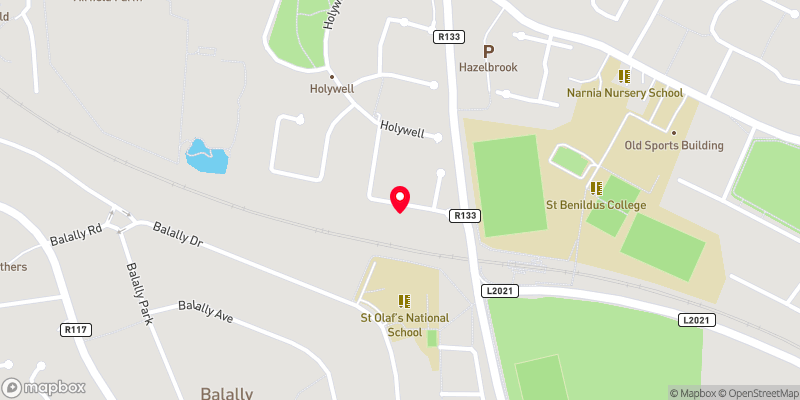 Get Directions
Get Directions Buying property is a complicated process. With over 40 years’ experience working with buyers all over Ireland, we’ve researched and developed a selection of useful guides and resources to provide you with the insight you need..
From getting mortgage-ready to preparing and submitting your full application, our Mortgages division have the insight and expertise you need to help secure you the best possible outcome.
Applying in-depth research methodologies, we regularly publish market updates, trends, forecasts and more helping you make informed property decisions backed up by hard facts and information.
Help To Buy Scheme
The property might qualify for the Help to Buy Scheme. Click here to see our guide to this scheme.
First Home Scheme
The property might qualify for the First Home Scheme. Click here to see our guide to this scheme.
