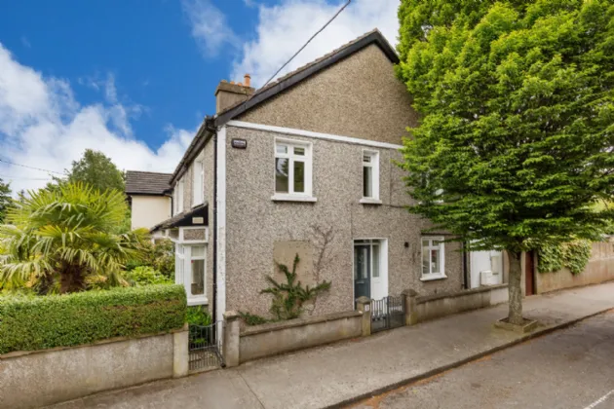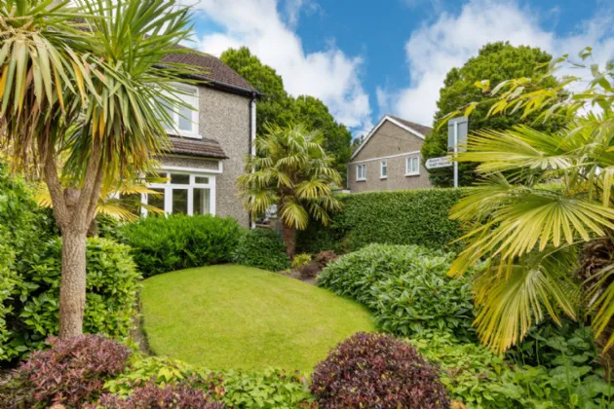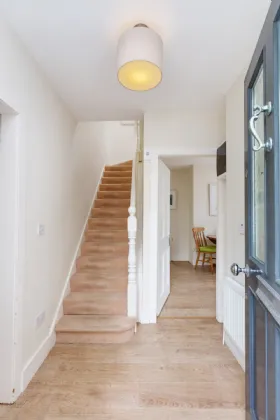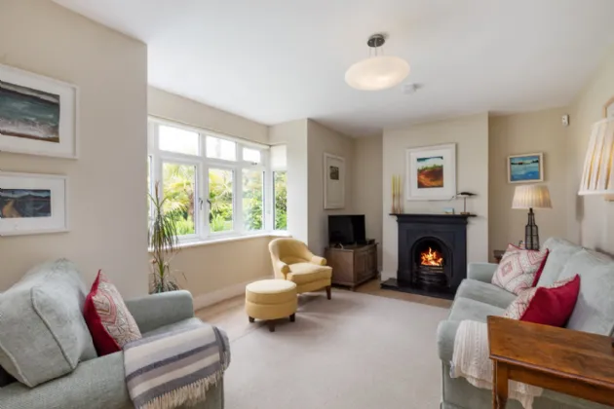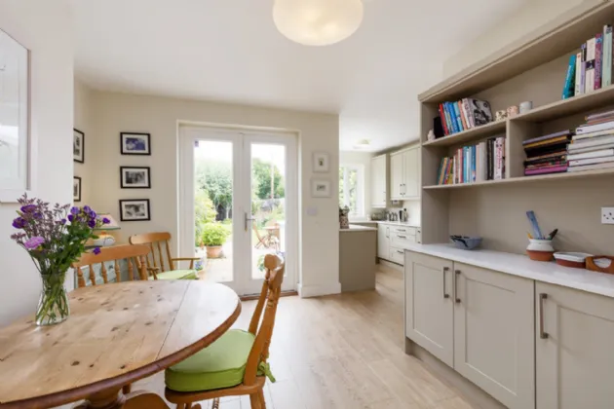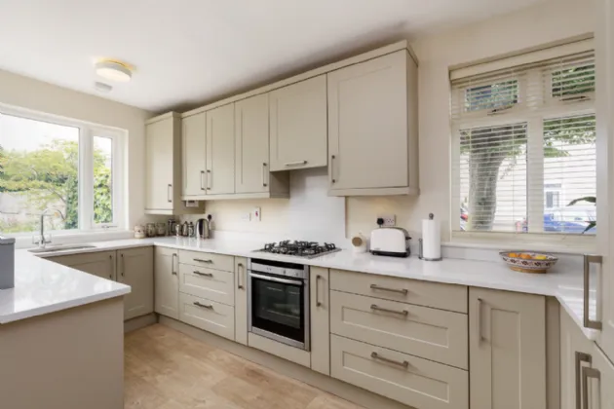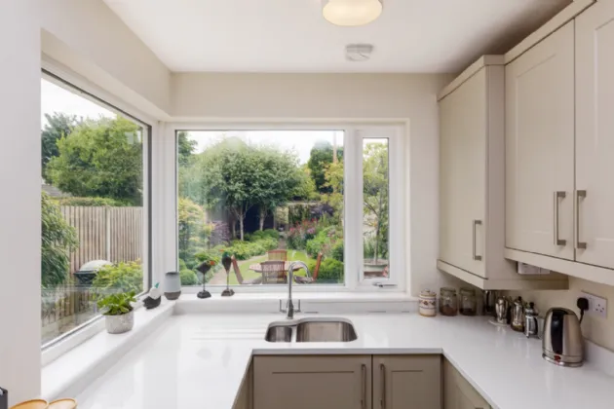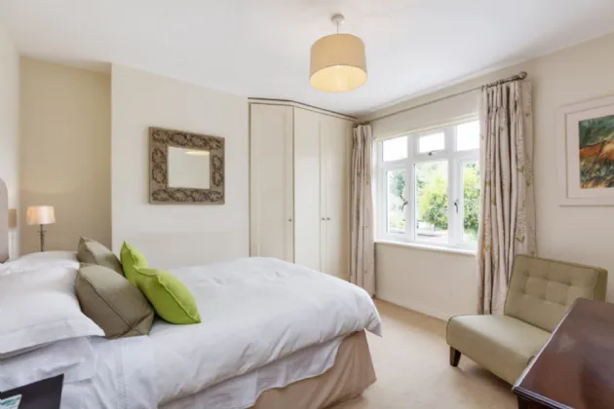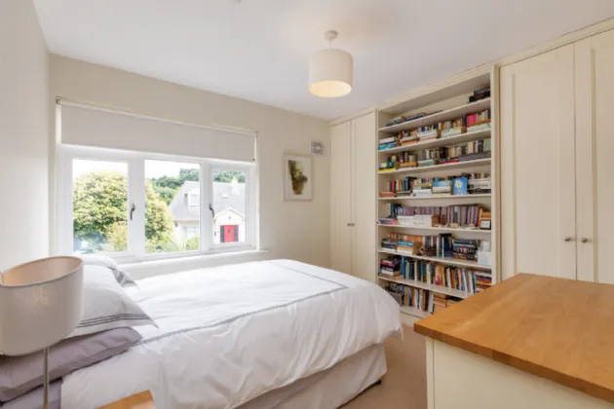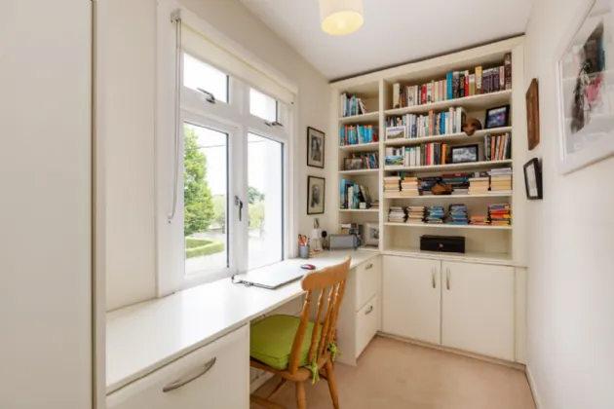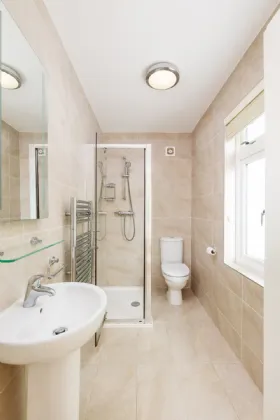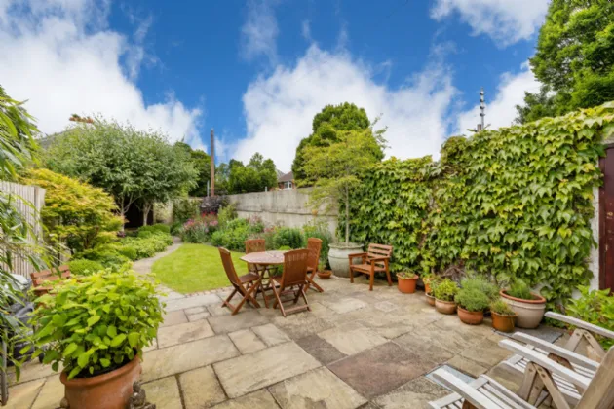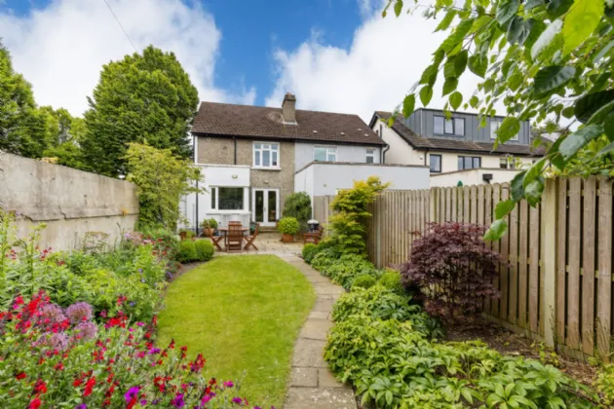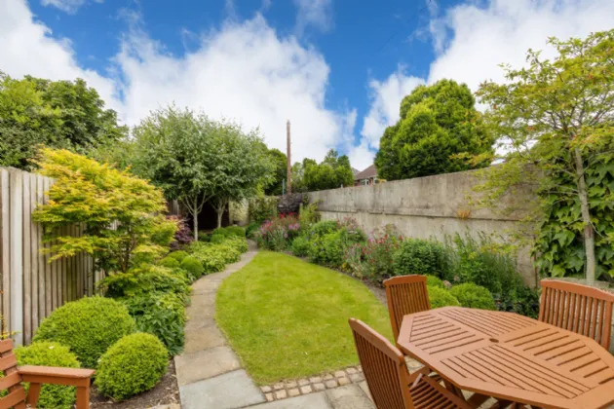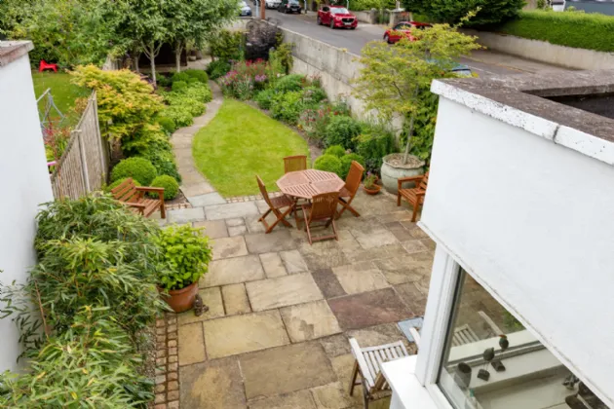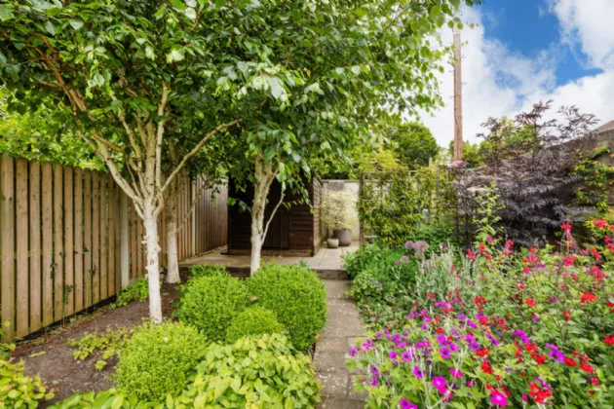Thank you
Your message has been sent successfully, we will get in touch with you as soon as possible.
€575,000 Sold

Financial Services Enquiry
Our team of financial experts are online, available by call or virtual meeting to guide you through your options. Get in touch today
Error
Could not submit form. Please try again later.
8 Killester Avenue
Killester
Dublin 5
D05 DP49
Description
Built circa 1932, this wonderful property was renovated in 2015 to include a stylish kitchen extension with picture windows overlooking the lush garden, a downstairs toilet, custom-made double-glazed windows and new doors, a full rewire, installation of a gas combi boiler and internal insulation. The design of the property cleverly maximizes the use of space, it extends to approximately 91sq.m (980sq.ft) and the accommodation comprises a tiled entrance porch leading to the welcoming hallway, off the hall is the recently fitted guest WC. To the front of the property is a spacious living room with feature fireplace and bay window overlooking the private and vibrant front garden. To the rear is the bright, open plan kitchen/dining/family room with access to generous understairs storage. The stylish integrated kitchen is complimented by luxurious Silestone worktops and backsplash and has excellent custom-made storage with patio doors out to the patio and stunning west facing garden. Upstairs there are three bedrooms (two doubles and a single) all with built in wardrobes and storage and a separate shower room.
Gardens
The beautifully maintained and glorious gardens are stocked with an abundance of trees, shrubs and specimen plants adding fantastic colour and interest. The rear garden has a sunny west facing orientation and is approximately 84 feet long with great potential to extend further (subject to planning permission guidelines) and still maintain a good sized garden. A large patio area is ideal for dining during the summer months whilst enjoying the view of the lawned garden which is bordered by colourful plant beds. There is a pedestrian side entrance for easy access to the back of the house and a shed for secure additional storage.
Location
Ideally positioned next to Killester Village, you are spoilt for choice with an array of shops and salons and within short walking distance of excellent primary and secondary schools including Educate Together on Collins Avenue. The ever-popular St Anne's Park is on your doorstep as are stunning coastal walks along Clontarf's promenade. Sporting enthusiasts can enjoy many recreational facilities and sports clubs including GAA, Clontarf Rugby & Cricket Club, a selection of golf clubs and water sports at Dollymount Strand. Commuting further afield is also easily accessible with both the M50 and the M1 motorways located very close by, Dublin airport is a short 20 minutes’ drive and Dublin City is a close 4 kms distance away. The area is very well serviced by public transport with frequent bus routes on the Howth Road and the Killester DART is within 350 metres providing swift access to the city centre and beyond. Locations really don't come more central or family friendly!
If you would like to arrange a viewing, please email us or call the office directly on 01 8336555 to arrange an appointment with the agent Geraldine Hennessy. If you wish to place an offer, please visit www.sherryfitz.ie where you can register to make an offer on this property.

Financial Services Enquiry
Our team of financial experts are online, available by call or virtual meeting to guide you through your options. Get in touch today
Thank you
Your message has been sent successfully, we will get in touch with you as soon as possible.
Error
Could not submit form. Please try again later.
Features
Recently extended and renovated (2015)
Guest WC
Re-wired
Gas fired central heating (combi boiler)
Double glazing
Retractable ladder to partially floored attic
Insulated
Superb, landscaped and very private gardens
Large west facing rear garden (L84ft x W20ft)
Pedestrian side entrance
Within 5 minutes walk of Killester DART Station
Within seconds of Killester Village
Short 4 km of city centre
Rooms
Entrance Hall 1.2m x 1.2m Welcoming hallway with wood flooring
Guest WC 1m x 1.7m Comprising wash hand basin and WC
Living Room 5.15m x 3m Located to the front of the house, with feature fireplace and bay window overlooking the landscaped front garden
Kitchen/Dining/Family Room 5.15m x 6m Extended room fitted with bespoke kitchen with Silestone worktops and backsplash, plus addtional custom made storage, wood flooring, access to understairs storage
First Floor
Landing Storage press, retractable ladder to partially tiled attic space
Bedroom 1 3.6m x 3.8m Located to the rear of the property, spacious double bedroom, built in wardrobes, carpet flooring
Bedroom 2 3.05m x 3.2m Located to the front of the property, double bedroom, built in wardrobes and shelving, carpet flooring
Bedroom 3 1.6m x 3.7m Single bedroom currently in use as a home office with an array of built in storage and shelving, carpet flooring
Shower Room 1.5m x 2.6m Fully tiled room comprising shower cubicle, wash hand basin, wc and towel rail
BER Information
BER Number: 108245929
Energy Performance Indicator: 152.62kWh/m2/yr
About the Area
No description
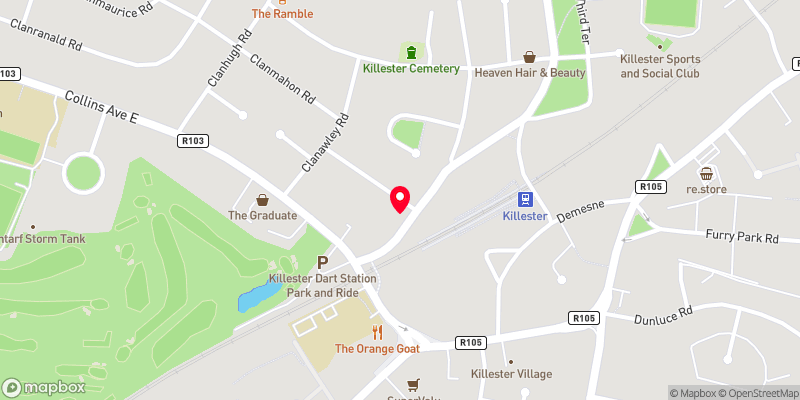 Get Directions
Get Directions Buying property is a complicated process. With over 40 years’ experience working with buyers all over Ireland, we’ve researched and developed a selection of useful guides and resources to provide you with the insight you need..
From getting mortgage-ready to preparing and submitting your full application, our Mortgages division have the insight and expertise you need to help secure you the best possible outcome.
Applying in-depth research methodologies, we regularly publish market updates, trends, forecasts and more helping you make informed property decisions backed up by hard facts and information.
Help To Buy Scheme
The property might qualify for the Help to Buy Scheme. Click here to see our guide to this scheme.
First Home Scheme
The property might qualify for the First Home Scheme. Click here to see our guide to this scheme.
