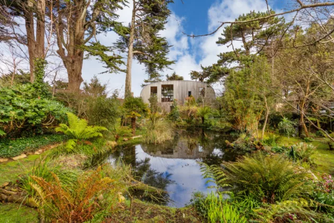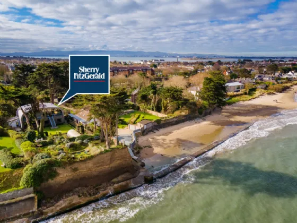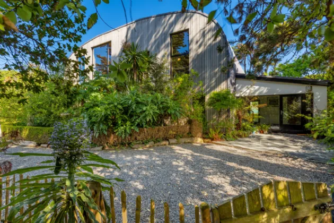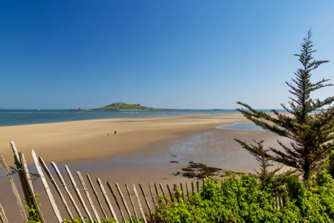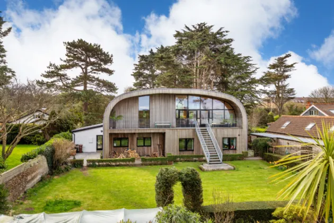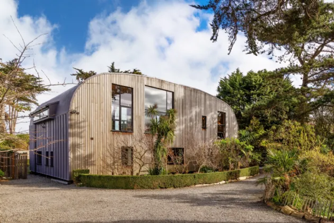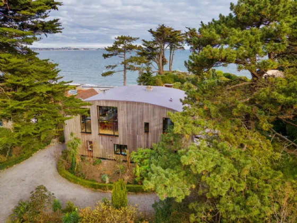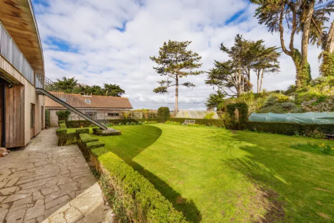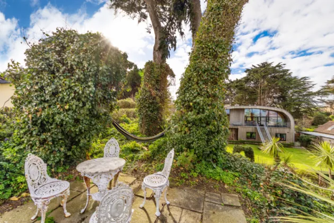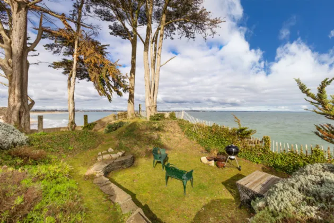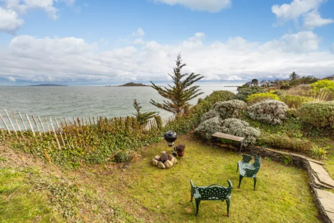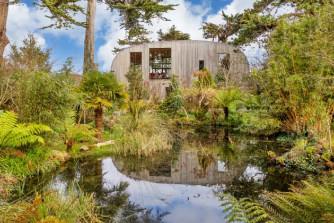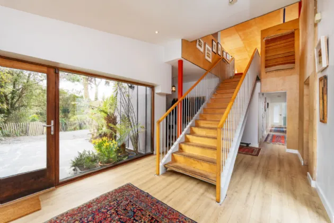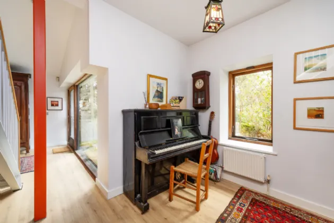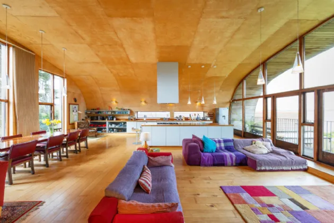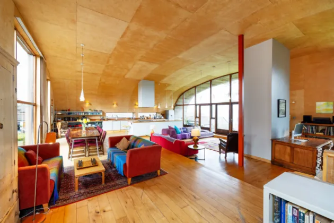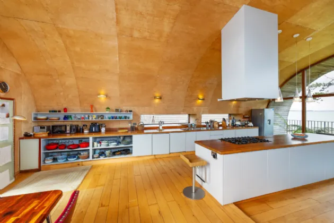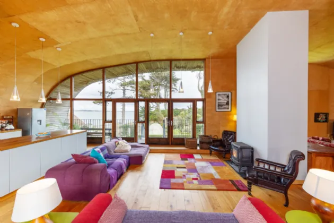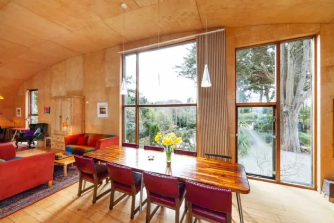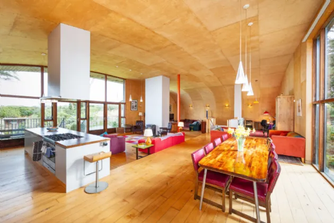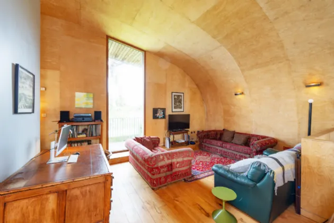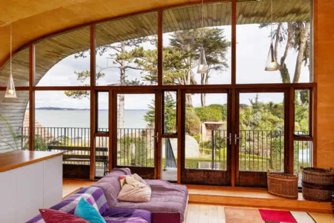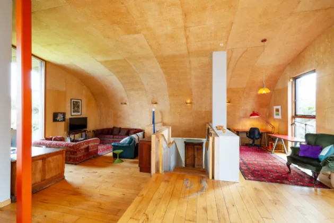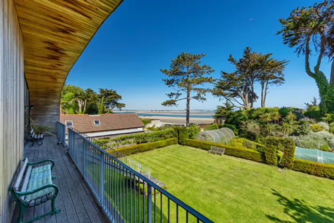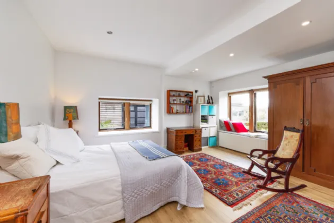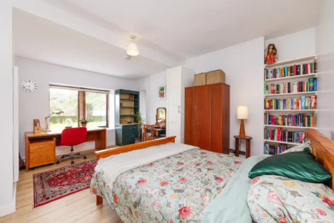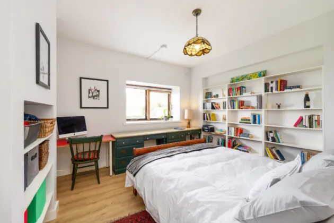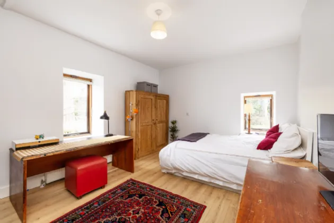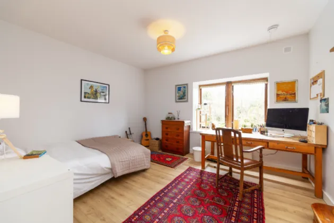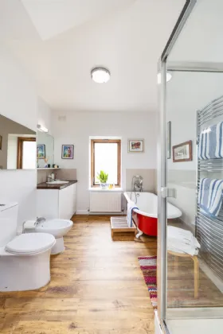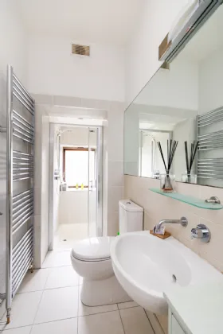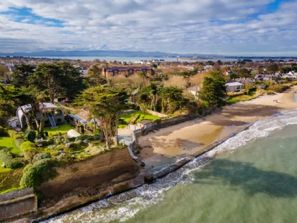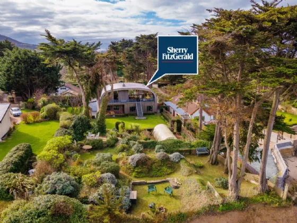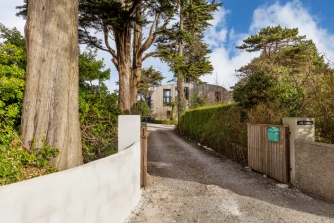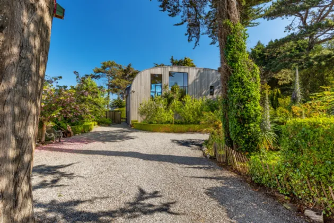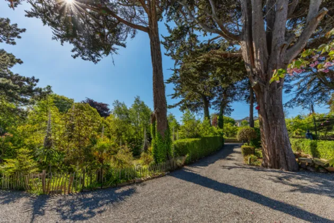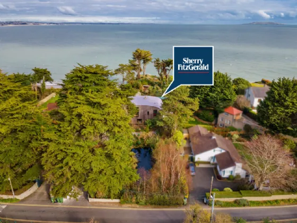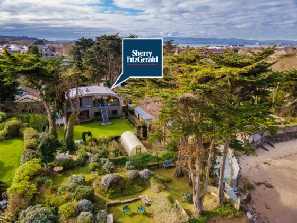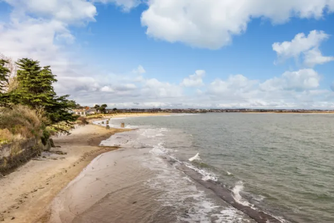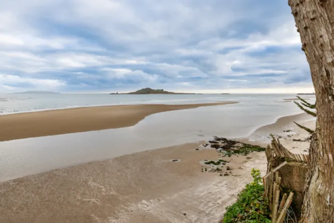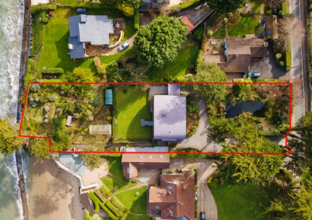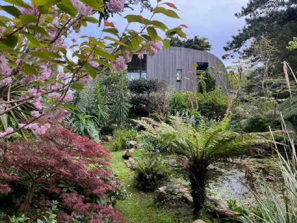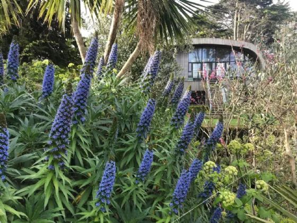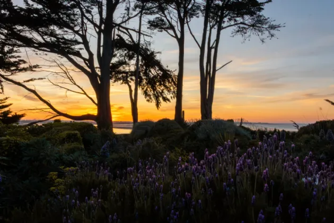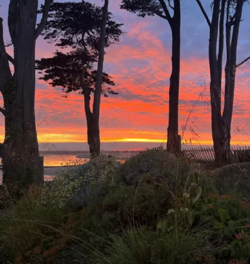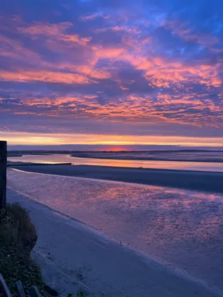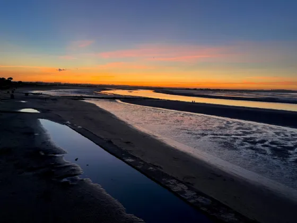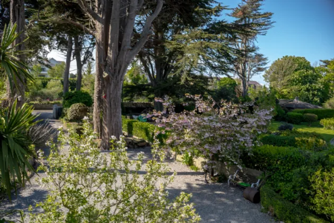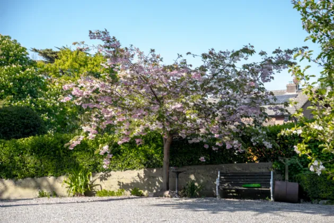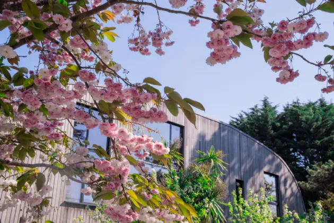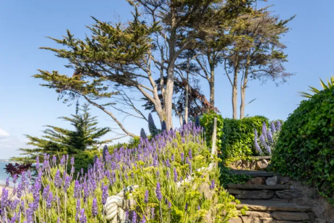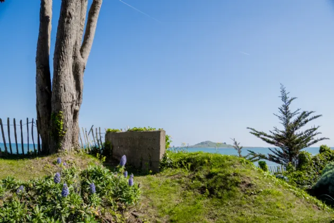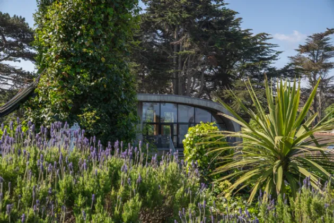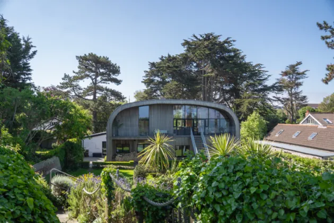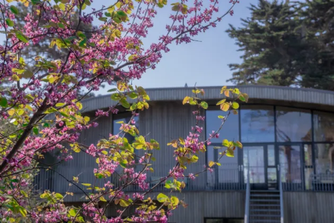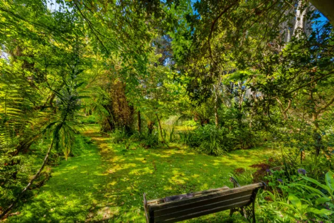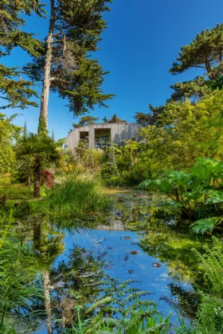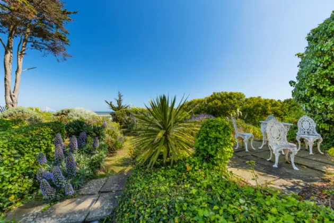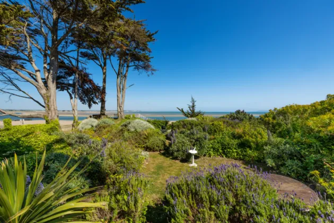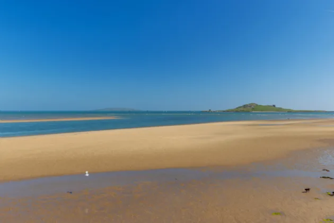Thank you
Your message has been sent successfully, we will get in touch with you as soon as possible.
€2,500,000 Sale Agreed

Contact Us
Our team of financial experts are online, available by call or virtual meeting to guide you through your options. Get in touch today
Error
Could not submit form. Please try again later.
Ballynoe
11 Claremont Road
Howth
Co Dublin
D13 CH56
Description
Originally a detached dormer bungalow, Ballynoe was expertly and extensively redesigned with a singular arch curved metal frame placed over the existing ground floor structure to create a single large living space on the first-floor level. The cedar clad home has dual aspect views looking south over the very private front gardens and to the rear taking in the spectacular and picturesque views of the sandy beach and coastline across to Ireland’s Eye, Lambay and on a clear day to the Mountains of Mourne. The ground floor is now the sleeping quarters and utility space, with access to the gardens.
Upon arrival interested parties will admire the incredible design and the accommodation extends to circa 330 Sq. Metres. A welcoming reception hall greets all guests with staircase leading to the first-floor level where one can admire the vaulted ceiling lined in birch plywood. The open plan living space combines a number of quarters including a bespoke kitchen, dining area, family area and study. Double doors lead to a large wrought iron balcony with staircase to the mature rear garden area and beach. There are five spacious bedrooms at ground floor together with utility room and the reception hall is large enough to accommodate a piano/library area.
The gardens are a truly magnificent feature and extend to circa 0.30 ha (0.75 acre) There is a man-made pond to the front surrounded by a wonderful array of exotic shrubs and plants, including mature silver birch, tree ferns, palm trees, arbutus, Japanese cherries and maples and varieties of water lily to name but a few. The rear garden is extremely private and an area of peace and tranquillity, with mature lawn bounded by tightly clipped yew and box and colourful flowerbeds of hellebores and witch hazel. The pebbled pathways lead to the back gate onto the beach, and to a winding pathway up to a 5-meter high elevated echium filled garden area at the very back of the garden. This has several viewing points and seating and patio areas. Here the garden has the most wonderfully private yet spectacular views across the beach to Ireland’s Eye, Lambay Island and the picturesque coastline to Malahide and Portmarnock. At the back of the garden the planting design was helped by Oliver Schurmann of Mount Venus Nursery . There are 3 x timber sheds all with lights and sockets measuring approximately 4.0m x 2.0m / 5.0, x 2.0m / 5.0m x 2.5m as well as 2 x large poly tunnels. The gardens have been a wonderful source of enjoyment to the current owners and keen gardeners will appreciate this unique tranquil haven.
Howth Village has an abundance of amenities including the historic harbour with its fish shops and excellent restaurants and pubs, Howth Yacht Club, cafes, boutiques, summer passenger ferries to Ireland’s Eye and Dun Laoghaire, scenic Howth Cliff and hillside hikes, the Dart station and bus routes. There are excellent schools, golf clubs and various sports clubs and facilities nearby. Dublin City Centre is 25 mins drive away and the airport is a 20-minute drive.

Contact Us
Our team of financial experts are online, available by call or virtual meeting to guide you through your options. Get in touch today
Thank you
Your message has been sent successfully, we will get in touch with you as soon as possible.
Error
Could not submit form. Please try again later.
Features
Architect Designed
Picturesque beachfront location
Magnificent Gardens circa. 0.75 acre
Man made duck pond to front
Direct access to sandy beach at rear
Long private front garden with driveway and plenty of space for multiple cars
Walking distance from Howth Village via beach or road
Feature arch portal frame
Wonderful open plan living space on first floor
Spectacular coastal views
5 Bedrooms (Ground Floor)
Open plan Living Space (First Floor)
2 Bathrooms
Large terrace with wrought iron staircase to rear
Gas Fired Central Heating
Underfloor heating on first floor
Upgraded ‘Viessmann’ gas combi-boiler c.2023
Double glazed timber windows by ‘Munster Joinery’
New roof c.2024 by ‘PolyRoof’ including additional insulation
Red Cedar external cladding
Monitored Alarm
Originally built c.1920's
Restyled c.2006 with FPP
RIAI Award winning design
Approx. 330SQM / 3,550SQFT
Plot approx. 0.30 Hectares (0.75 Acres)
Sea view from house
Rooms
Reception Hall 18.6m x 5.0m Welcoming reception hall with feature staircase to the first floor and open plan living space. Spacious understair area suitable for piano. Timber effect floor, recess lights, glass door to rear garden
Bedroom 1 (Rear) 4.60m x 5.0m Laminated timber effect floor , recess lights , glass door to rear garden
Bedroom 2 (Rear) 3.4m x 5.1m Laminated timber effect floor
Bedroom 3 (Rear) 3.9m x 3.6m Laminated timber effect floor
Bedroom 4 (Front) 4.6m x 3.6m Laminated timber effect floor
Bedroom 5 (Front) 4.9m x 3.6m Laminated timber effect floor
Shower Room 3.4m x 1.1m Wash hand basin, WC, shower, fully tiled, heated towel rail, extractor fan.
Utility Room 2.2m x 3.6m Plumbed for washing machine, space for tumble dryer, countertops, double sink.
Bathroom 2.6m x 3.8m Wash hand basin, WC, bidet, roll-top bath, separate shower, heated towel rail.
First Floor
Living/Dining/Kitchen Room 5.9m x 9.5m Open plan living/dining/kitchen, semi-solid maple floor, heavy birch plywood, paneled walls & cleanings, cast iron ‘Nestor Martin’ stove, underfloor heating, TV point, 3 x glass doors to rear
Kitchen Area 8.6m x 9.5m Fitted kitchen, Range gas cooker, extractor fan, solid 'IROKO' timber countertops, integrated dishwasher & fridge/freezer.
Balcony 15.6m x 1.5m Large wooden balcony overlooking the rear garden, with metal staircase to garden level and access to beach.
Outside
Front Garden Gated, pebble driveway, landscaped front garden with pond & exotic planting including silver birch, tree ferns, Ginko, Mulberry, Liquidamber & fan palm trees to name a few.
Rear Garden Walled, lawn, 3 x timber sheds (all with lights & sockets): approx. 4.0m x 2.0m / 5.0m x 2.0m / 5.0m x 2.5m, 2 x Poly Tunnels, hedged flowerbeds, pebble pathways, outdoor lighting, raised patio area to rear overlooking beach, gated access to beach.
BER Information
BER Number: 118111582
Energy Performance Indicator: 136.44 kWh/m²/yr
About the Area
Howth is a picturesque, bustling fishing village located 15km (9.3miles) from Dublin City Centre.
Howth peninsula has an abundance of amenities including the famous cliff walks, beaches, Howth Castle & Estate, a cookery school, golf courses, tennis club, gyms, yacht & sailing clubs and excellent schools.
The village is renowned for it’s gourmet fish restaurants and traditional pubs.
Public transport is excellent and close by giving easy access to Dublin City via bus and train. There is also a coastal walk & cycleway.
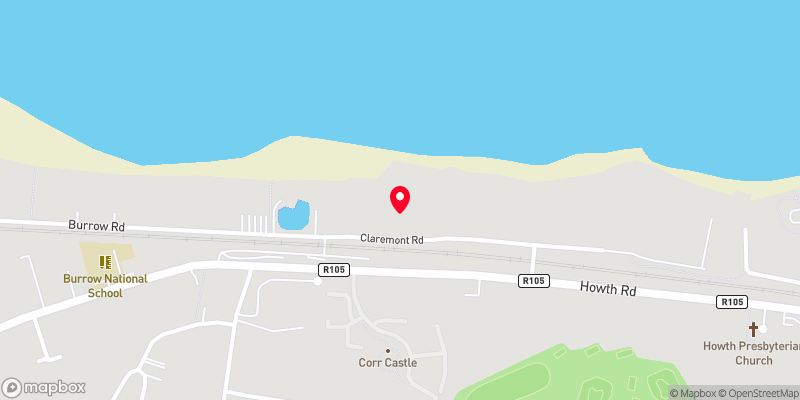 Get Directions
Get Directions Buying property is a complicated process. With over 40 years’ experience working with buyers all over Ireland, we’ve researched and developed a selection of useful guides and resources to provide you with the insight you need..
From getting mortgage-ready to preparing and submitting your full application, our Mortgages division have the insight and expertise you need to help secure you the best possible outcome.
Applying in-depth research methodologies, we regularly publish market updates, trends, forecasts and more helping you make informed property decisions backed up by hard facts and information.
Need Help?
Our AI Chat is here 24/7 for instant support
Help To Buy Scheme
The property might qualify for the Help to Buy Scheme. Click here to see our guide to this scheme.
First Home Scheme
The property might qualify for the First Home Scheme. Click here to see our guide to this scheme.
