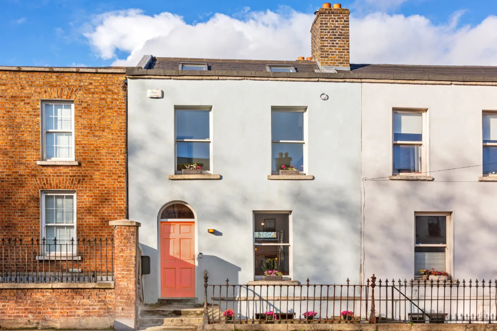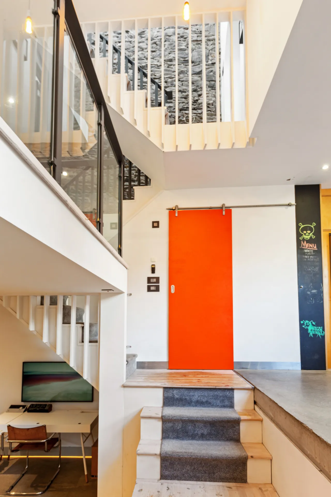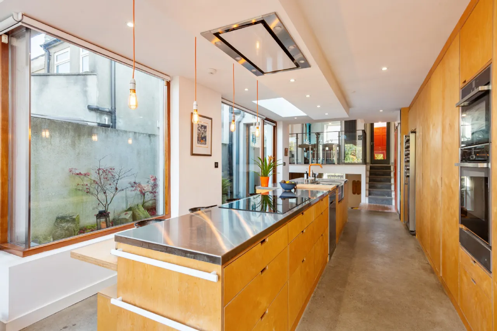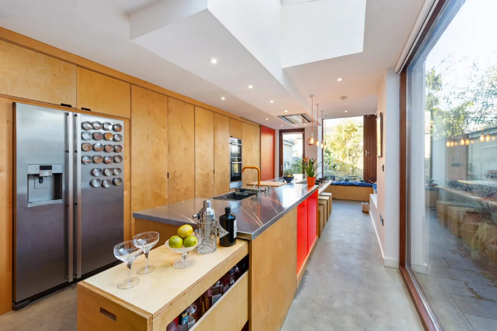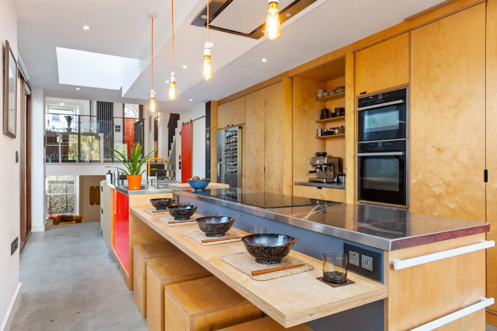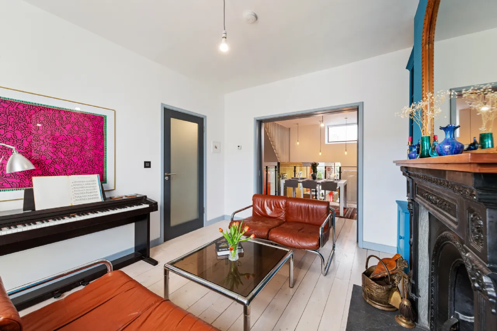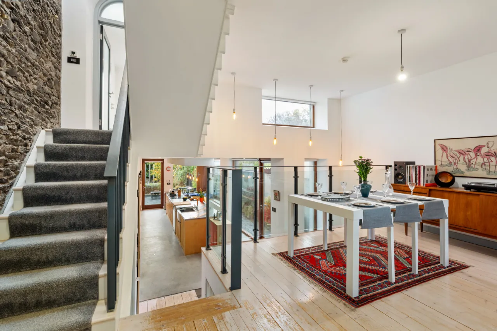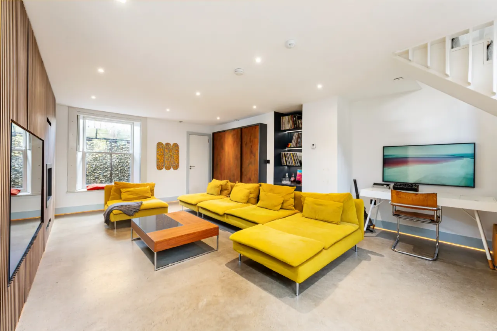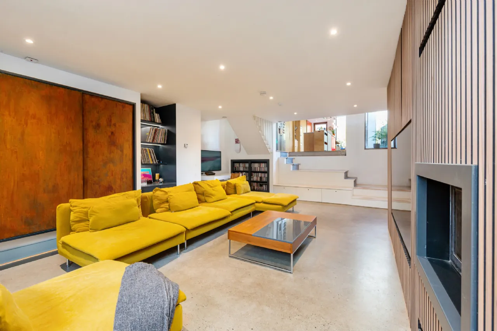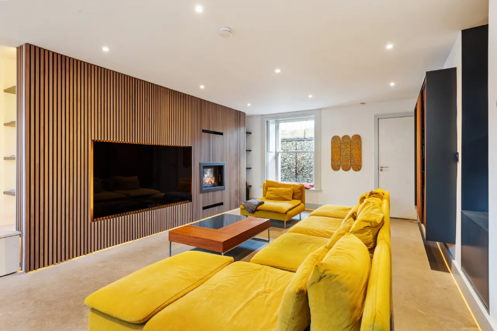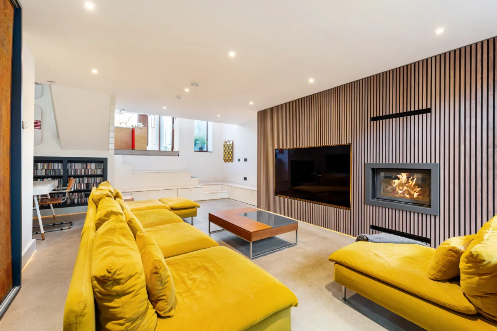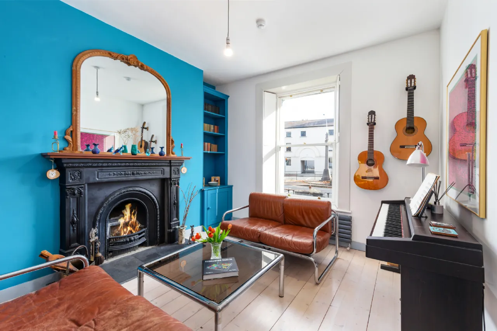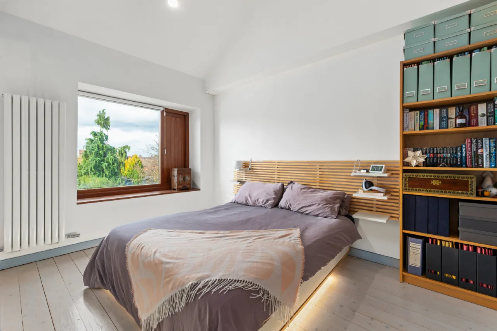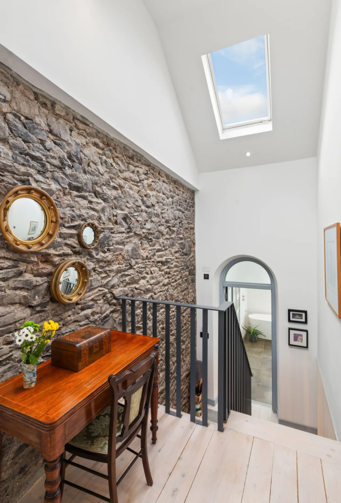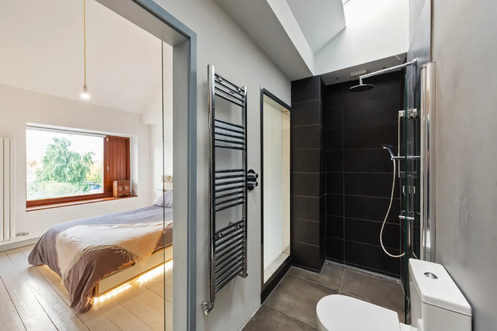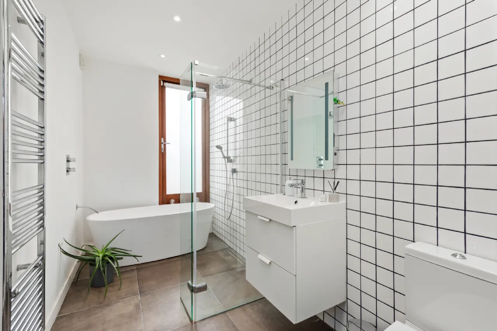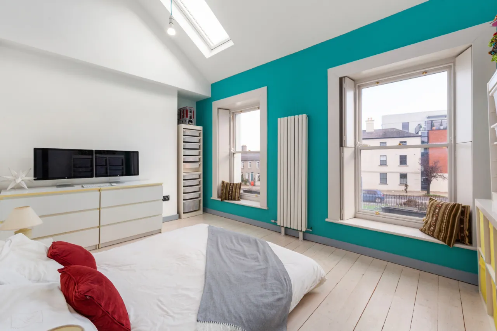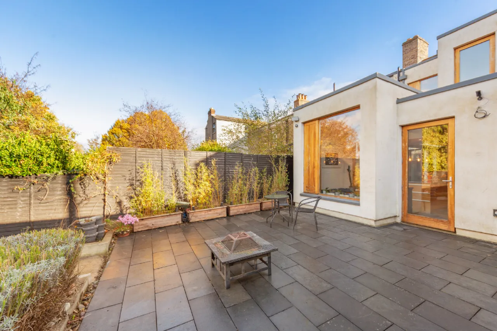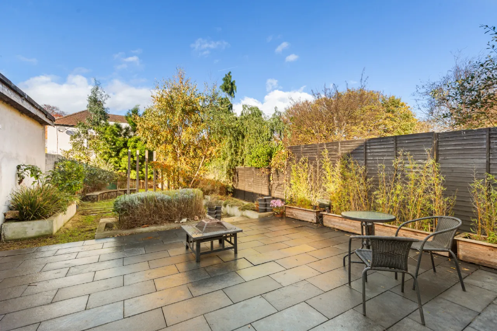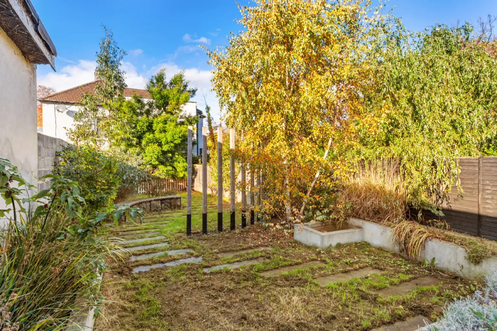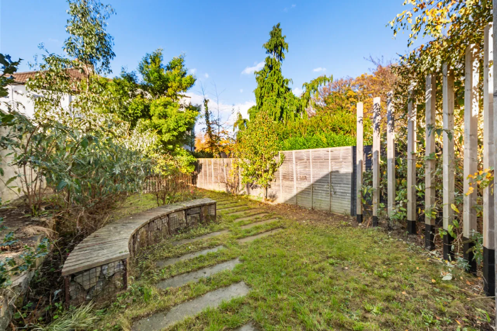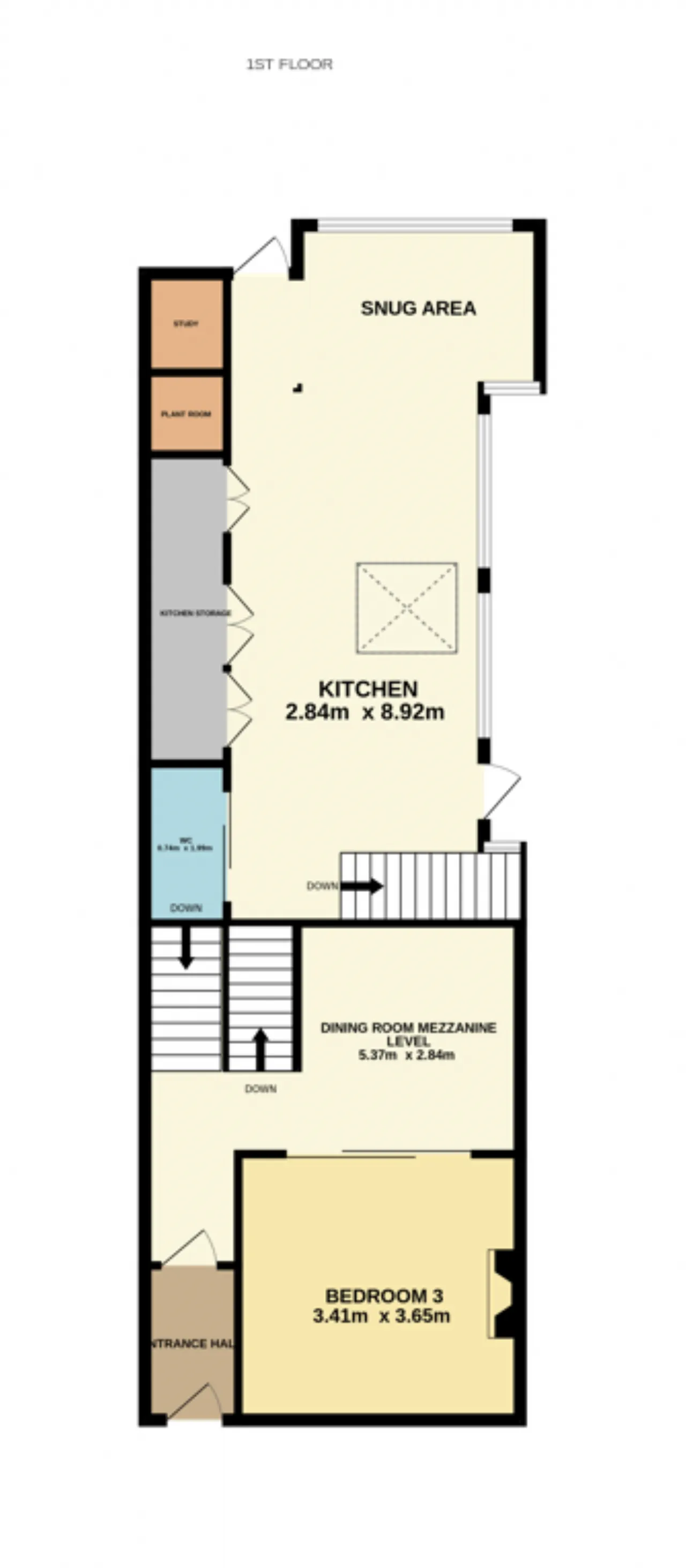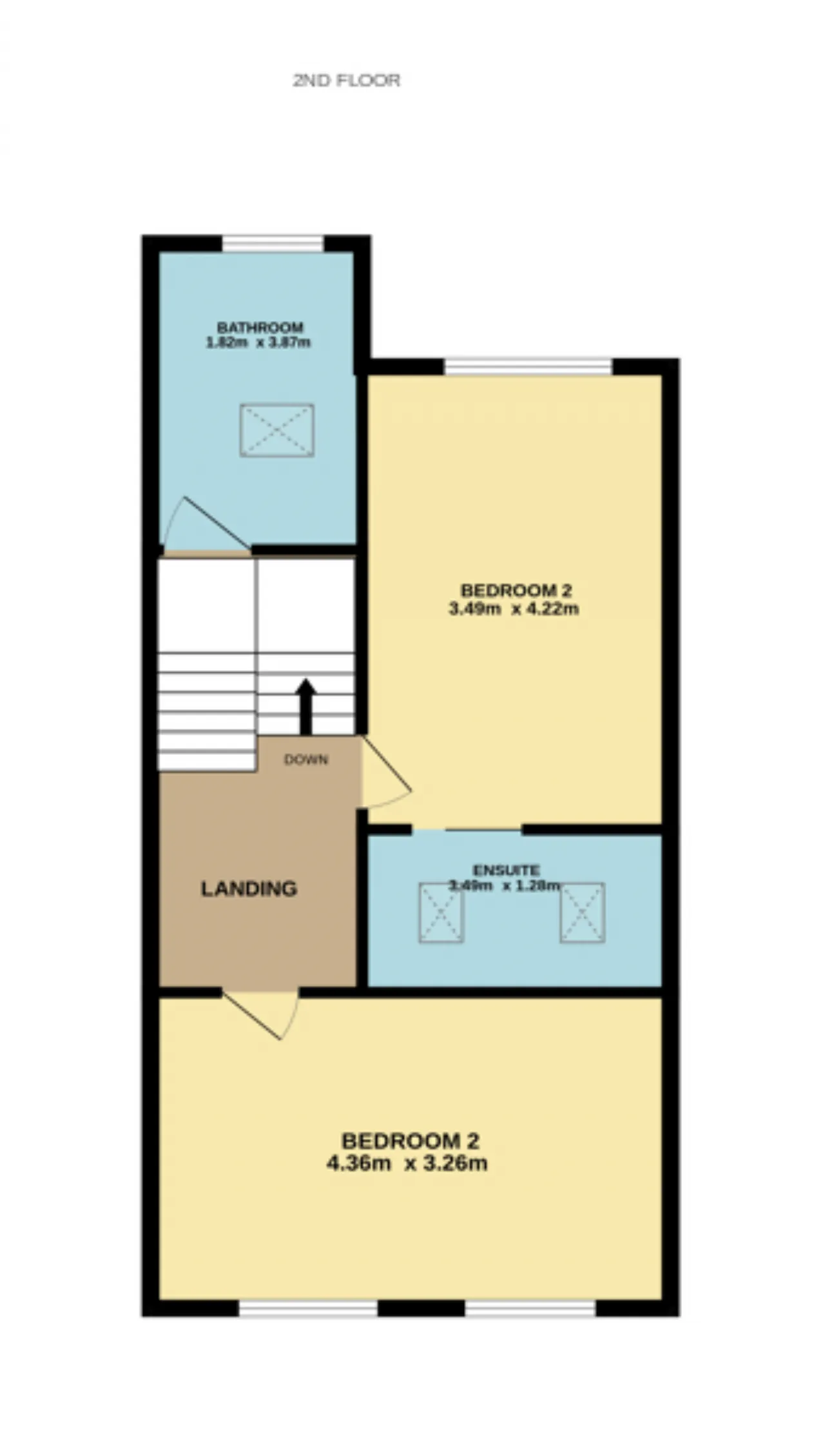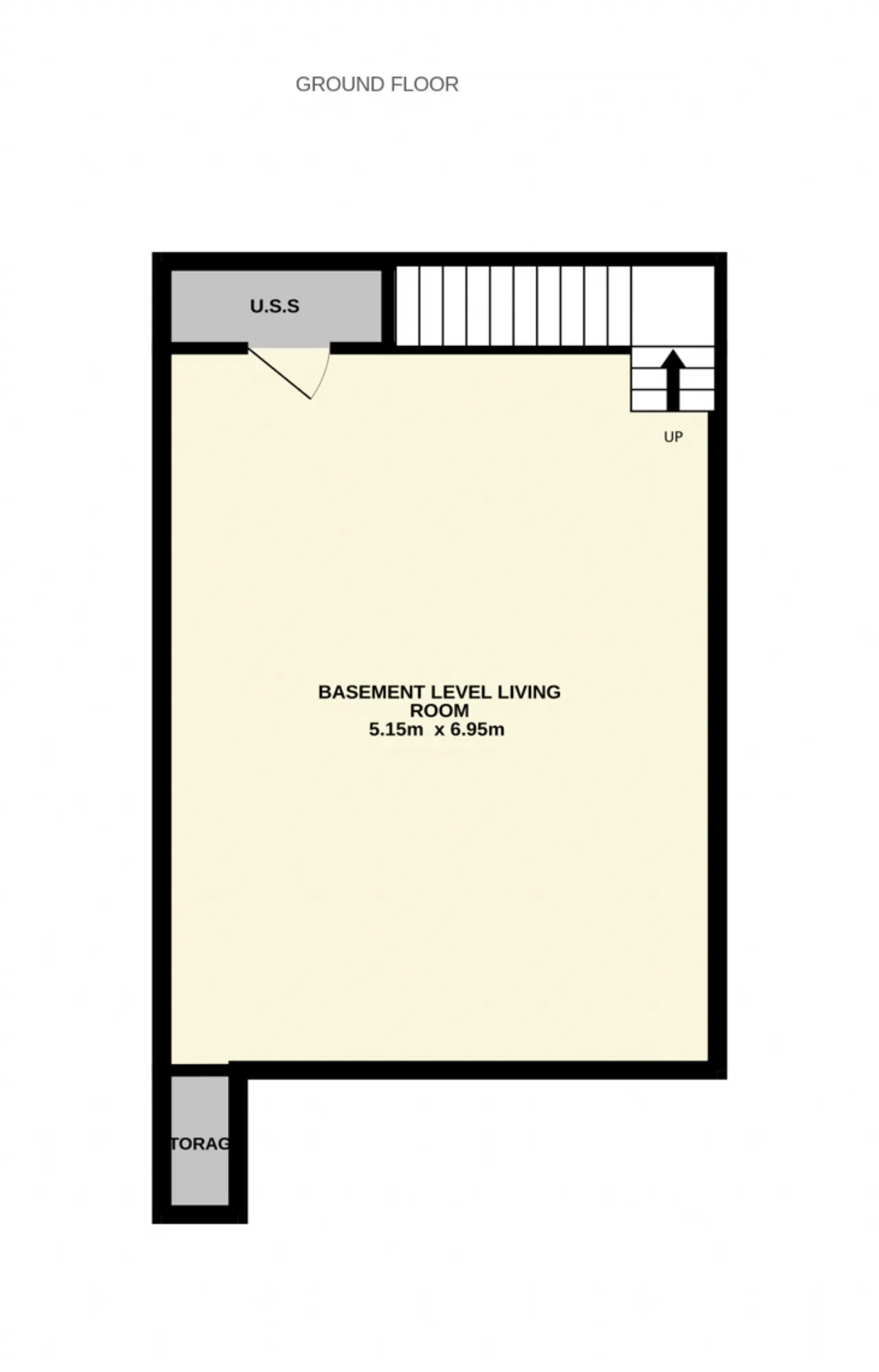Thank you
Your message has been sent successfully, we will get in touch with you as soon as possible.
€895,000 Sale Agreed

Contact Us
Our team of financial experts are online, available by call or virtual meeting to guide you through your options. Get in touch today
Error
Could not submit form. Please try again later.
90 Harold's Cross Road
Harold's Cross
Dublin 6w
D6WH982
Description
Arranged across three separate levels and spanning over 164.5sq.m./1,771sq.ft. (approx.), this home is tastefully and cleverly designed and offers the perfect balance of generous living and sleeping accommodation, and features enhanced landscaped gardens to the rear. This superb property has been the subject of a meticulous, comprehensive and sensitive restoration and renovation under the stewardship and expertise of both the owners and their architects back in 2016.
Upon entry, the entrance hallway offers a sneak preview of the splendour and grandeur to come as we are greeted by the original stone wall, which takes you back in time and is a true magnificent feature to this home. Sliding pocket doors interconnect the dining room on the mezzanine level to the third bedroom which is currently utilised as a warm and cosy drawing room with a decorative cast iron fire place.
The large open plan kitchen is without doubt the heart of this home where practical day-to-day family life comes together. An ultra-modern kitchen is bathed in natural light via a roof light and the room takes in pleasing views of the landscaped gardens, which can be enjoyed whilst having a morning coffee in the cosy snug area. Whilst a door from the kitchen leads to the west facing patio area and another door to the courtyard, ideal for long summer nights. The kitchen area leads into the basement level of the home which is designed to accommodate the perfect family living space with an abundance of space and storage to accommodate any need. Planning permission has been received to allow for a fourth bedroom and living space on this level. The upstairs is complete with a tasteful family bathroom, a bright landing area, two large double bedrooms and the ideal master bedroom ensuite.
The west facing rear garden boasts a large limestone patio with mature landscaped green space to the back, perfect for soaking up the sun and enjoying those long summer evenings and dining al fresco.
The property is ideally positioned within a gentle stroll from Terenure, Harold's Cross, Rathmines and Rathgar villages which offer every conceivable amenity including excellent local shopping, several fine delicatessens and coffee shops, numerous restaurants and pubs, and a range of leisure facilities. The area is extremely well served with excellent primary and secondary schools, a wide range of religious and sporting options, local public parks Harold's Cross and Bushy Park are all within close proximity, whilst St Stephen's Green is a 20-minute walk away. Public transport is also well catered for with regular bus services providing ease of access to the city centre and beyond.
Sure to appeal to a host of different buyer types, early viewing is highly recommended.

Contact Us
Our team of financial experts are online, available by call or virtual meeting to guide you through your options. Get in touch today
Thank you
Your message has been sent successfully, we will get in touch with you as soon as possible.
Error
Could not submit form. Please try again later.
Features
Air to water heating system
Fully alarmed and Networked
Ensuite bathroom in bedroom 1
Central Heating
Neff Microwave oven and grill combination, separate Neff single oven, Neff induction hob, ceiling extractor fan, Samsung dishwasher
OmniaBlinds electric smart blind system throughout
Original period features
Large west facing rear garden
Underfloor heating on ground floor and basement level
Well-proportioned and spacious accommodation throughout
The house was refurbished and extended in 2016
Excellent transport links to include frequent buses
Close to a host of local amenities such as shops, restaurants, coffee shops and excellent primary and secondary schools
Walking distance to the villages of Terenure, Harolds Cross, Rathgar & Rathmines
Rooms
Bedroom 3/Drawing Room 3.41m x 3.66m White stained solid pine wood flooring with an open fire with a cast iron decorative fire place feature, recessed lighting and cove storage and shelving units, complete with sash style windows with folding shutter blinds.
Kitchen 3.6m x 8.92m Cleverly designed modern kitchen throughout with built in plant room, built in utility space for washing machine and dryer complete with a wash-hand basin unit, sliding pocket door open up to give access extra counter space and shelving, built in pantry cupboard, Neff Microwave oven and grill combination, separate Neff single oven, Neff induction hob, ceiling extractor fan, Samsung dishwasher, stainless steel countertop and kitchen sink unit and built in cocktail trolley, built in warming drawer, floor and eye level kitchen units, under floor heating, recessed lighting, and a sky light. The kitchen is complete with access to the W/C, the rear garden and the courtyard, and is home to the warm snug seating area filled with natural light.
Basement level living area 5.15m x 6.95m Polished concrete flooring with under floor heating, wired for 7.1 surround sound system, wood burning stove, sash style windows, concealed under stairs storage, solid fuel burning stove, recessed lighting throughout, integrated TV unit with storage and comms unit behind walnut panelling, access to store room.
W/C 0.74m x 1.99m Fully tiled, wash-hand basin, and toilet
Bathroom 1.82m x 3.87m Large family bathroom fully tiled with a free standing solid stone bath tub, rain shower unit, toilet, wash-hand basin with integrated storage, heated towel rail, sky light, and Devi Mat under floor heating.
Bedroom 1 3.49m x 4.22m Large double bedroom with white stained solid pine wood flooring, and ensuite
Bedroom 1 ensuite 3.49m x 1.28m Tiled flooring, rain shower unit, wash-hand basin with integrated storage, heated towel rail, two sky lights, and Devi Mat under floor heating.
Bedroom 2 4.36m x 3.26m Large double bedroom with white stained solid pine wood flooring, two large sash style windows with folding shutter blinds, and two skylights.
BER Information
BER Number: 104748975
Energy Performance Indicator: 149.34 kWh/m²/yr
About the Area
No description
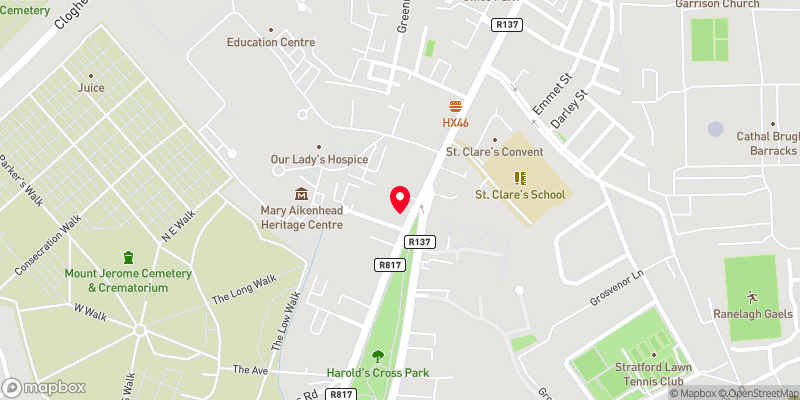 Get Directions
Get Directions Buying property is a complicated process. With over 40 years’ experience working with buyers all over Ireland, we’ve researched and developed a selection of useful guides and resources to provide you with the insight you need..
From getting mortgage-ready to preparing and submitting your full application, our Mortgages division have the insight and expertise you need to help secure you the best possible outcome.
Applying in-depth research methodologies, we regularly publish market updates, trends, forecasts and more helping you make informed property decisions backed up by hard facts and information.
Help To Buy Scheme
The property might qualify for the Help to Buy Scheme. Click here to see our guide to this scheme.
First Home Scheme
The property might qualify for the First Home Scheme. Click here to see our guide to this scheme.
