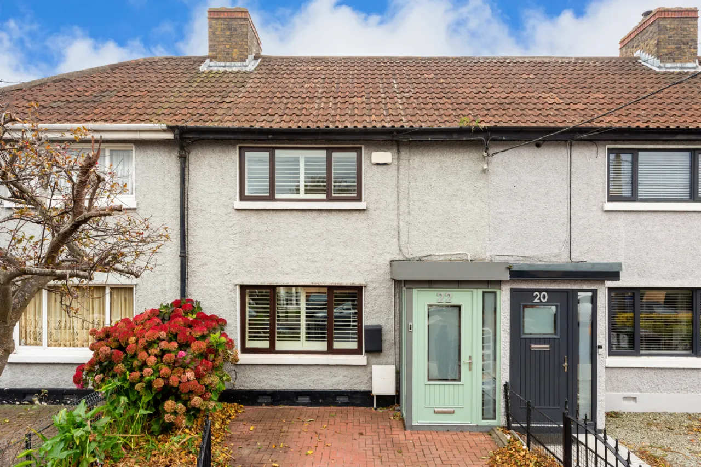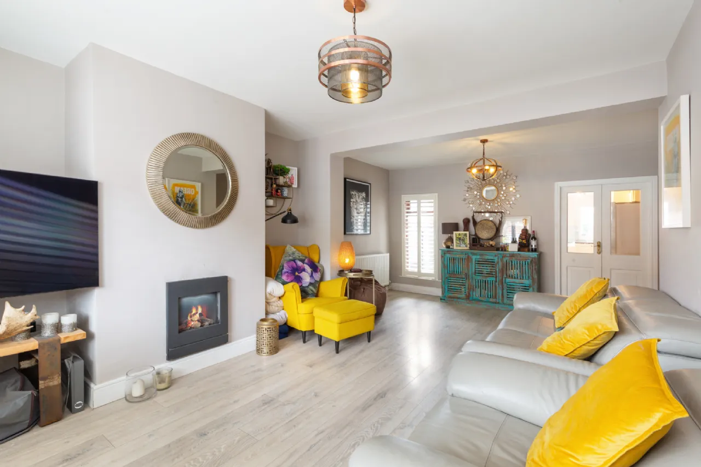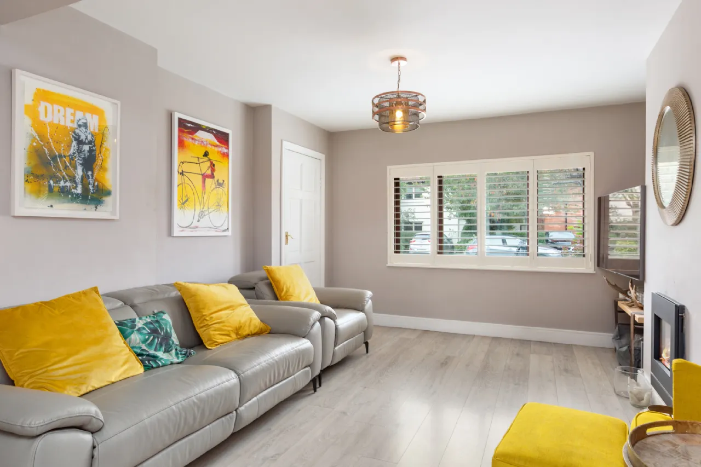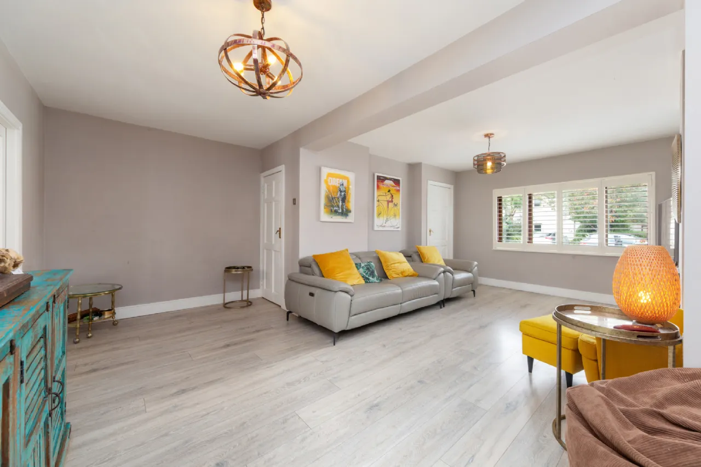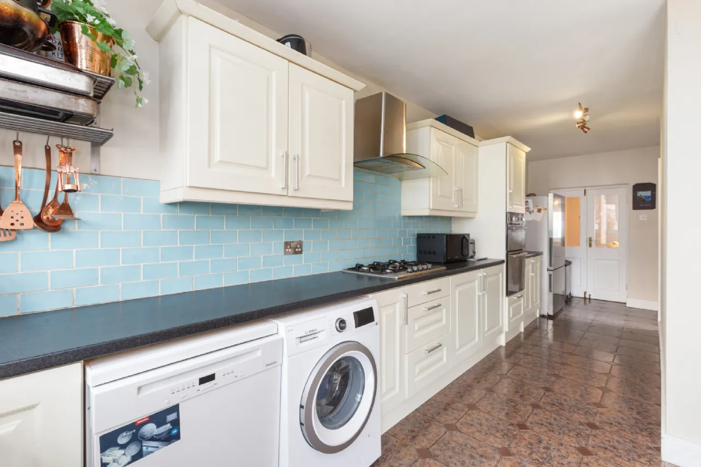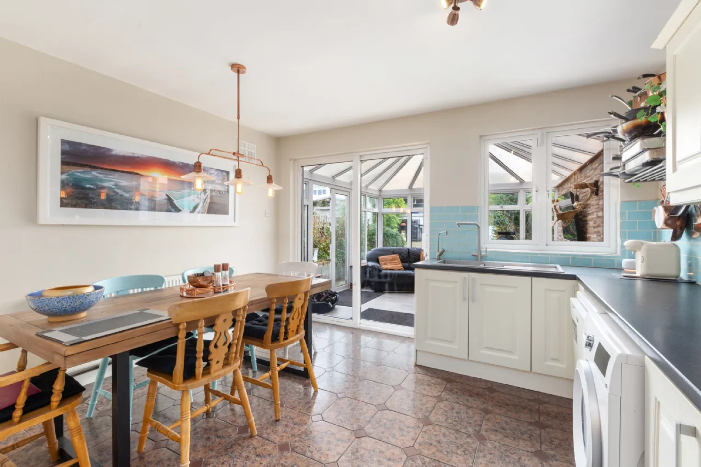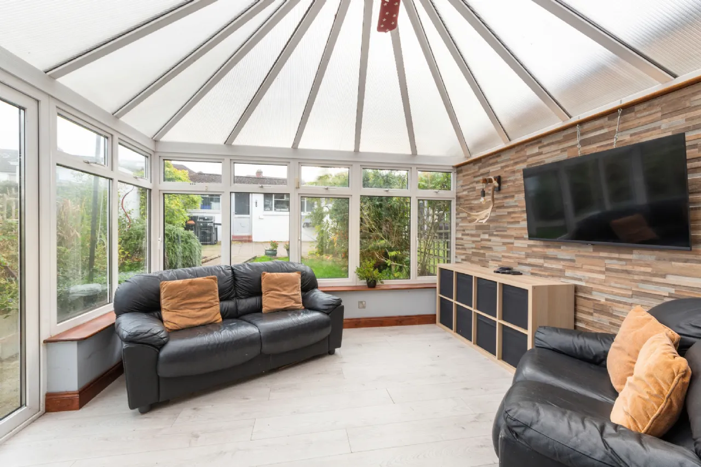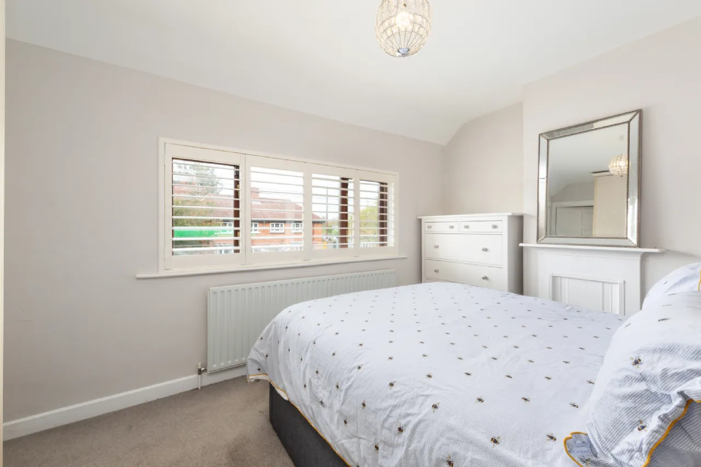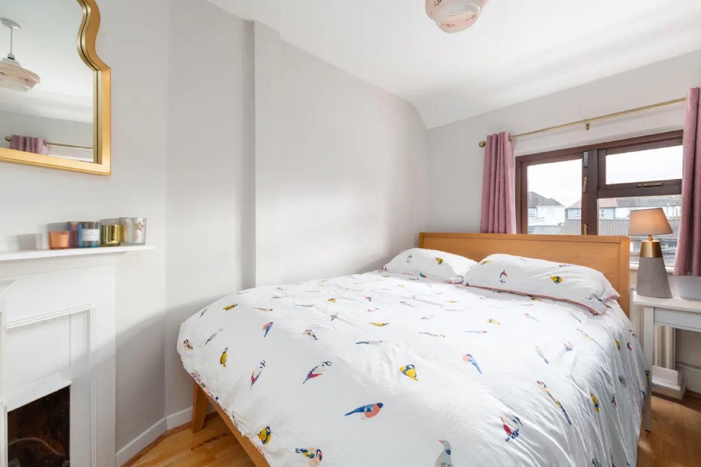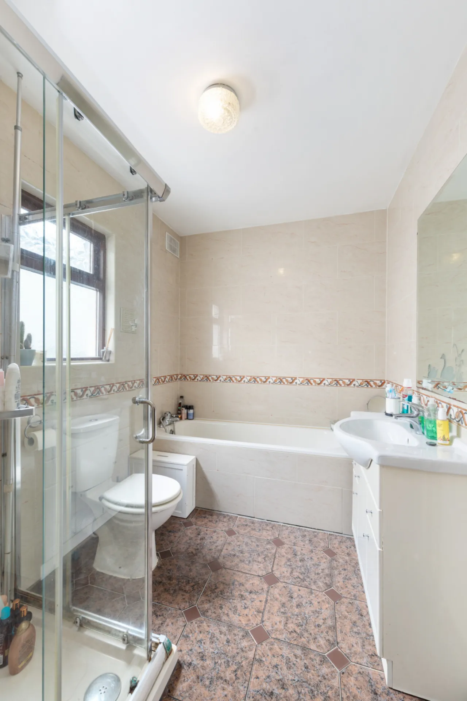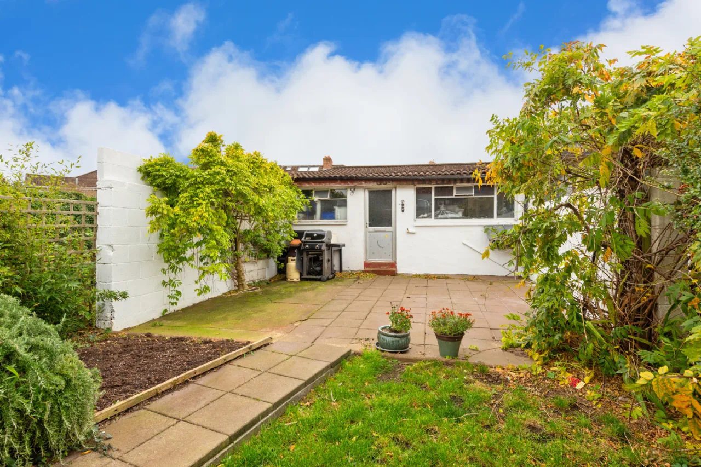Thank you
Your message has been sent successfully, we will get in touch with you as soon as possible.
€595,000 Sale Agreed

Contact Us
Our team of financial experts are online, available by call or virtual meeting to guide you through your options. Get in touch today
Error
Could not submit form. Please try again later.
22 Larkfield Park
Harold's Cross
Dublin 6W
D6W F625
Description
Internally an entrance porch leads to a spacious living room. The kitchen/ dining room is located at the rear which opens into a sunroom with its windows overlooking the garden and allowing ample sunlight into the home. The family bathroom completes the downstairs accommodation. Upstairs there are three bedrooms, two doubles and a single. The attic has also been converted to provide additional versatile space.
A description of this impressive family home would not be complete without mention of the southwest facing rear garden. This large garden is laid mainly in lawn with a patio area. There is also a block-built storage space. The front has the added benefit of off-street parking.
Located in an area of exceptional convenience, this property is in close proximity to Terenure, Harold’s Cross, KCR, Sundrive and the City Centre. Also on the doorstep are an excellent array of local shops, restaurants and convenience stores. Whilst transport facilities are well catered for, with easy access to the M50 and regular buses taking you into the City Centre and beyond.
Early viewing is highly recommended!

Contact Us
Our team of financial experts are online, available by call or virtual meeting to guide you through your options. Get in touch today
Thank you
Your message has been sent successfully, we will get in touch with you as soon as possible.
Error
Could not submit form. Please try again later.
Rooms
Living Room 5.04m x 6.36m Timber flooring, large window to front, gas stove, window to rear, access to USS and double doors lead to:
WC 1.98m x 4.31m Wash hand basin, WC, bath and window to the side.
Kitchen 3.95m x 7.40m Tiled floor, floor and wall mounted units and sliding doors leading to:
Sun Room 3.95m x 3.58m Window surround and double doors leading to the rear garden.
Bedroom 1 4.02m x 2.82m Overlooking the front garden, large window, wardrobes, access to the attic room, carpet flooring and original fireplace.
Bedroom 2 2.56m x 3.40m Double bedroom overlooking the rear garden, timber flooring and original fireplace.
Bedroom 3 2.42m x 2.46m Single room overlooking rear garden with timber flooring
Attic Room 5.05m x 2.91m Timber flooring, Velux window and evas storage.
Garage 6.34m x 4.58m
BER Information
BER Number: 109815910
Energy Performance Indicator: 217.36 kWh/m²/yr
About the Area
No description
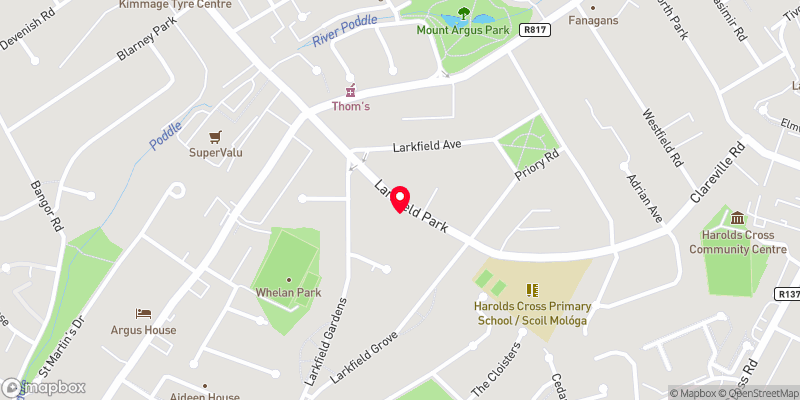 Get Directions
Get Directions Buying property is a complicated process. With over 40 years’ experience working with buyers all over Ireland, we’ve researched and developed a selection of useful guides and resources to provide you with the insight you need..
From getting mortgage-ready to preparing and submitting your full application, our Mortgages division have the insight and expertise you need to help secure you the best possible outcome.
Applying in-depth research methodologies, we regularly publish market updates, trends, forecasts and more helping you make informed property decisions backed up by hard facts and information.
Help To Buy Scheme
The property might qualify for the Help to Buy Scheme. Click here to see our guide to this scheme.
First Home Scheme
The property might qualify for the First Home Scheme. Click here to see our guide to this scheme.
